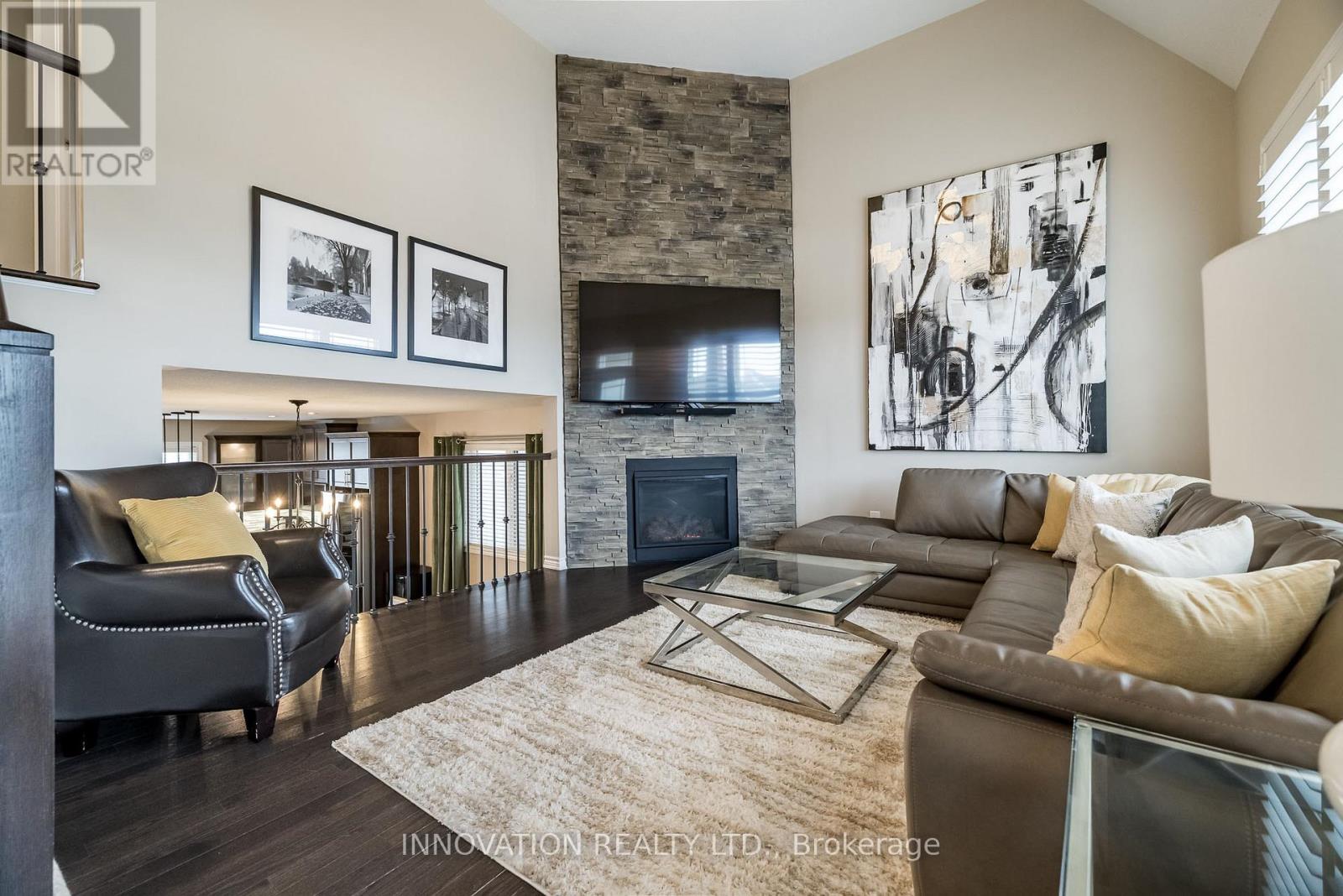



































Welcome to your dream home! This expansive 3-bedroom, 2.5-bath residence offers an impressive layout and luxurious features that cater to both comfort and style. As you enter, you're greeted by soaring high ceilings that create an airy ambiance throughout the home. This spit level floorplan features two generous living rooms, perfect for entertaining or relaxing with family. One living room is enhanced by a cozy gas fireplace, creating a warm and inviting atmosphere. The heart of this home is the stunning kitchen, complete with elegant stone countertops, ample cabinetry, and modern appliances, making it a chefs delight. The open design allows for seamless flow between the kitchen and living spaces, ideal for hosting gatherings. Step outside to discover a large, fully fenced yard that offers privacy and plenty of space for outdoor activities. Enjoy your evenings on the deck or patio, perfect for barbecues or simply unwinding in your own outdoor oasis. The lower level features impressive 11-foot ceilings, providing additional space that can be customized to your needs whether it's a game room, home office, or gym. Additional highlights include beautiful hardwood floors throughout, upgraded fixtures that add a modern touch, and a charming front balcony that enhances the homes curb appeal. Don't miss the opportunity to make this exquisite property your own. (id:19004)
This REALTOR.ca listing content is owned and licensed by REALTOR® members of The Canadian Real Estate Association.