





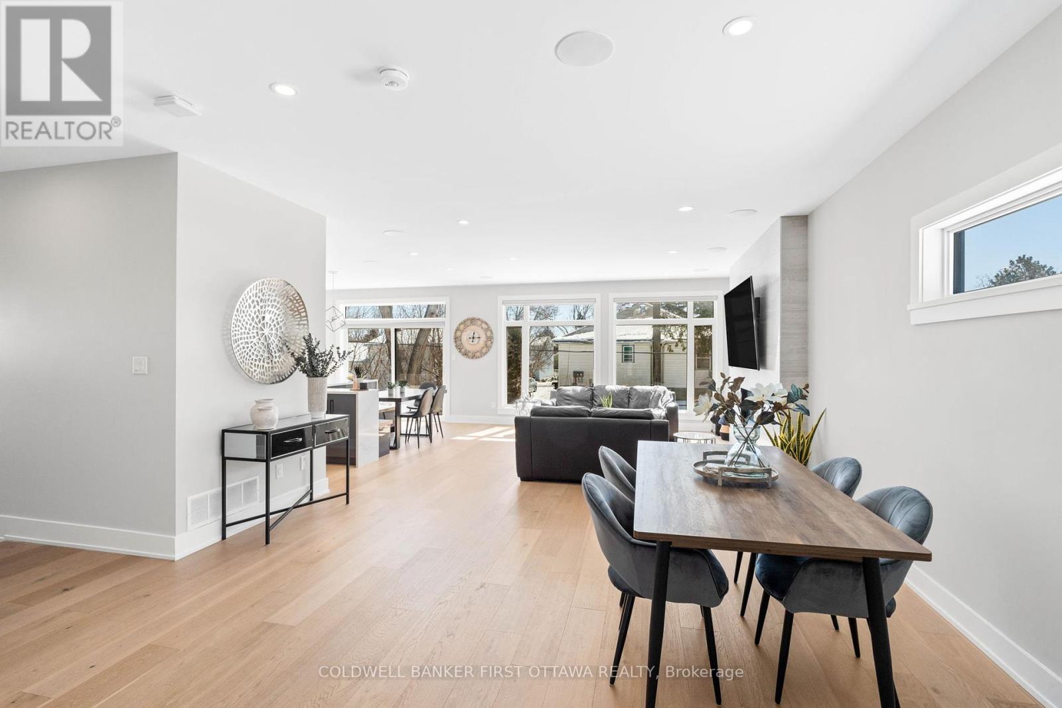



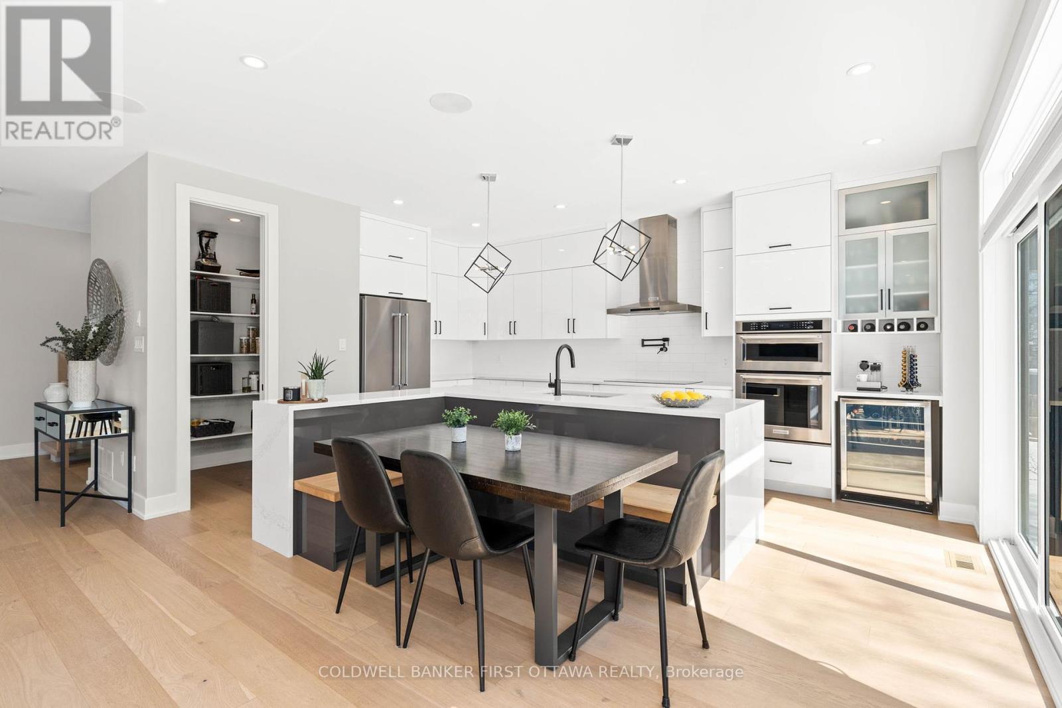




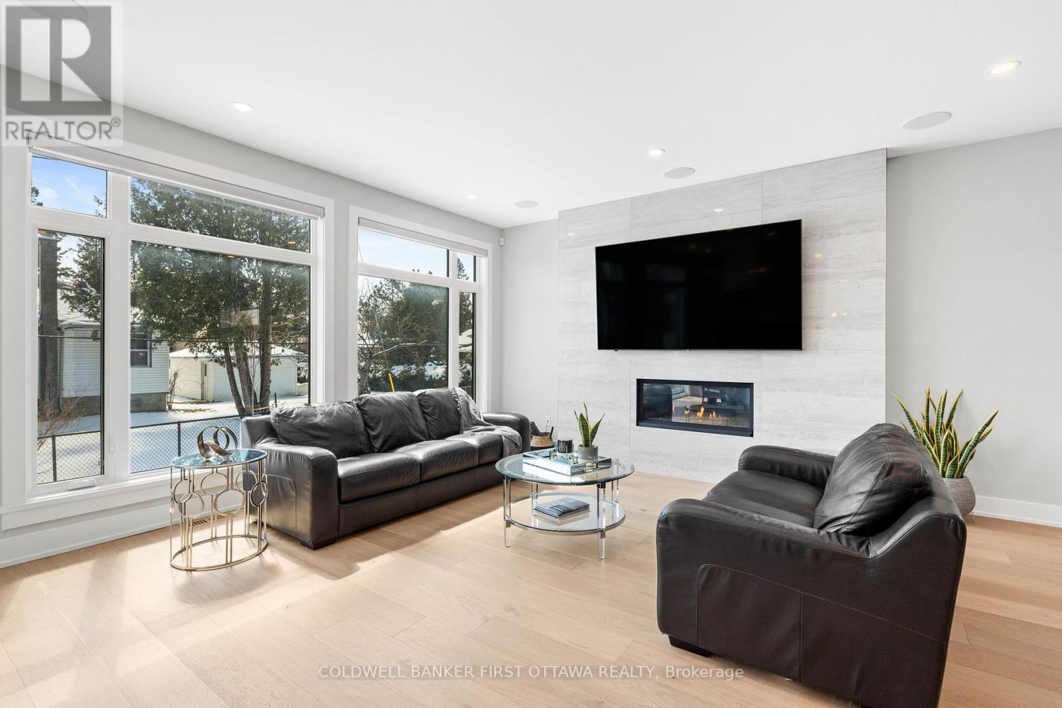











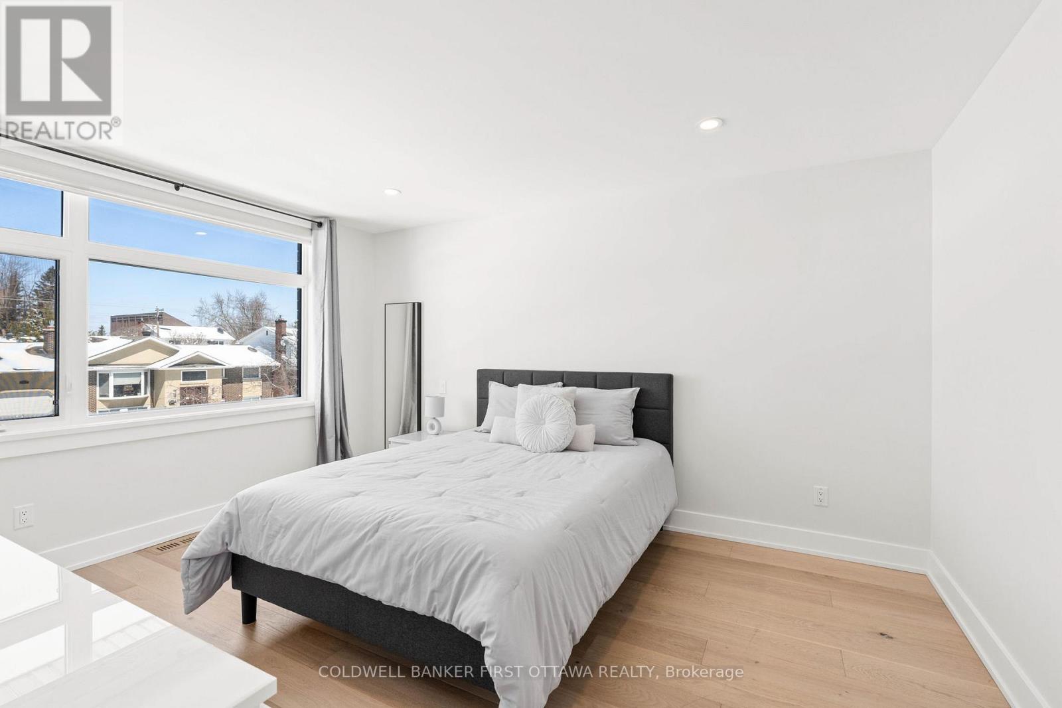



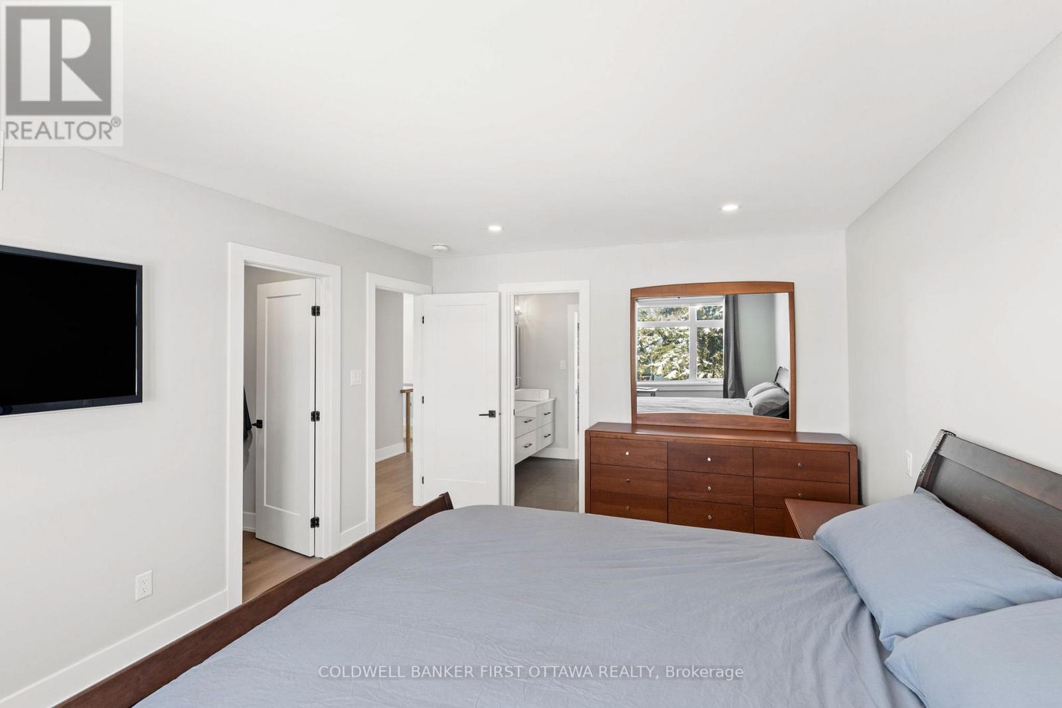


















Custom-built w/ style & function in mind, this 4+1bd, 5bth detached home offers over 3000 sq.ft. of finished living space in the quiet & desirable St Claire Gardens community. An upgraded interior w/ premium finishes & sleek curb appeal, w/ stone, stucco, brick & Hardie board exterior awaits. The tiled foyer incl. a double closet, bench nook & leads to the stunning main lvl w/ 9 ceilings, engineered hwd, pot lights & designer 2pc pwdr rm w/ hex tile floor & vessel sink. The open great/dining area boasts a gas FP w/ tile surround, automatic blinds, built-in ceiling speakers & massive windows overlooking the byard. A chef-inspired kitchen feat. SS appliances incl. KitchenAid hood fan, double oven, induction stove w/ pot filler (20'), Frigidaire bev. fridge (24'), pantry w/ built-ins, soft-close cabinetry, black hardware & quartz counters. The extended island incl. a built-in bench seating area, making for a great space to eat-in, entertain & enjoy. Patio doors lead to the byard w/ interlock patio & grassy space. A tiled mud room offers a built-in bench, storage nooks & access to the 2-car garage (fits 4 on driveway). 4 beds, 3 full baths & a full laundry suite await on the 2nd lvl. The primary suite incl. dbl doors, walk-through WIC w/ built-ins & spa-like 5pc ensuite w/ soaker tub, dbl vanity & glass rain shower. 2beds have cheater access to a full bath w/ dbl vanity + private shower/water closet. The main bath (cheater access to bedroom) w/ digital mirror & tub/shower combo is off the hallway from the 3rd bed, both feat. WICs. The open staircase w/ glass panels leads to a bright, fully finished LL w/ 9 ceilings, 3 large windows, pot lights, vinyl flrs, under-stair storage, spacious rec rm, utility rm feat. tankless HWT (2020) 3pc bath & in-law suite (Bedroom). Nearby to Merivale Rd shopping + amenities, Costco, Algonquin College, Carleton U, 417, numerous parks & in a top rated school catchment for Merivale HS IB Program, St. Gregory & Meadowlands PS. Act now! (id:19004)
This REALTOR.ca listing content is owned and licensed by REALTOR® members of The Canadian Real Estate Association.