

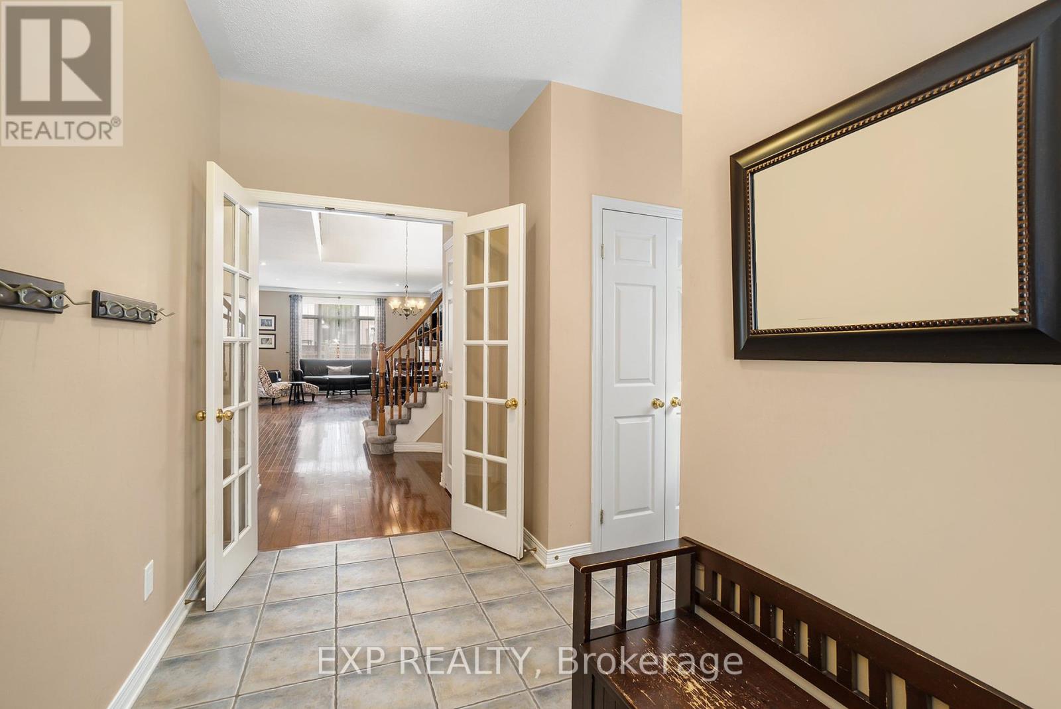


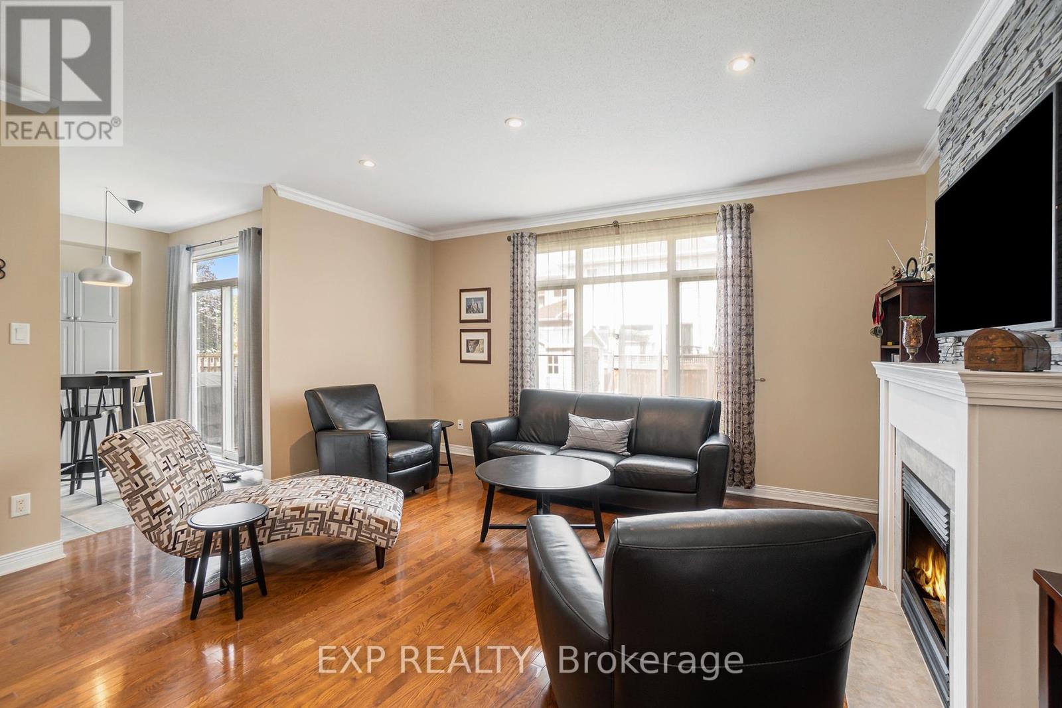

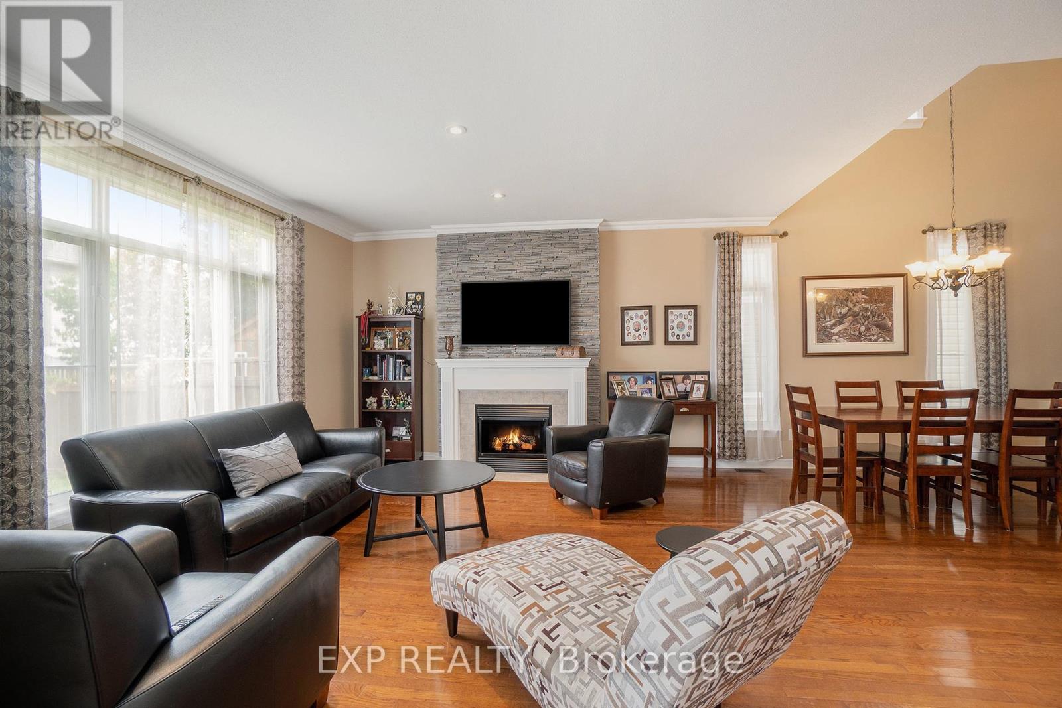

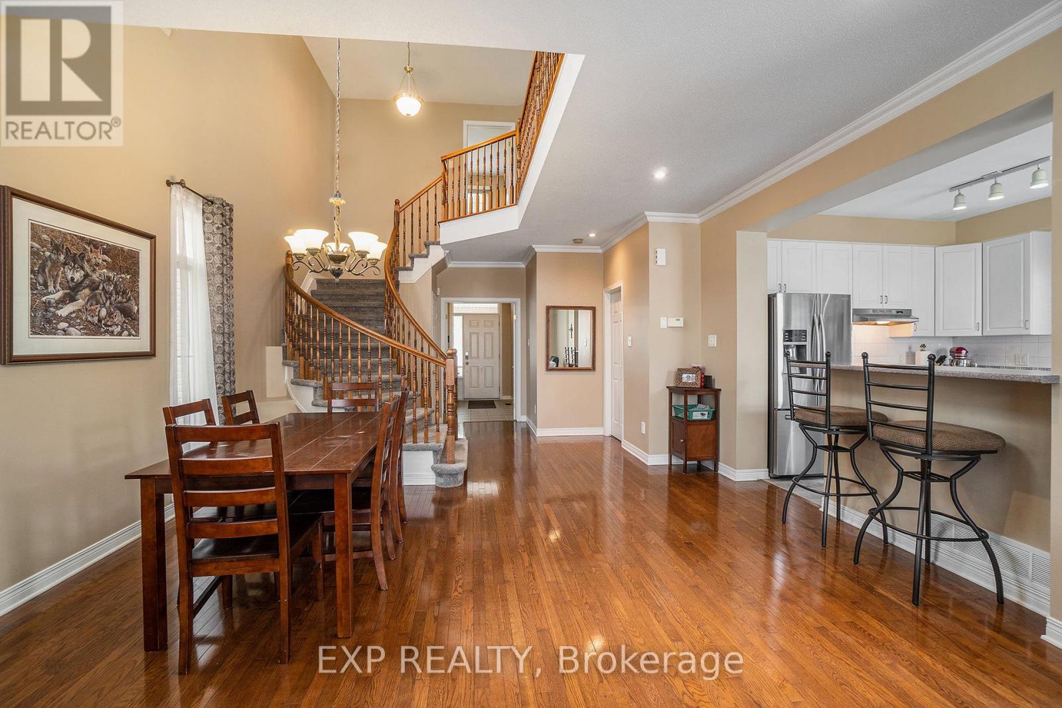





















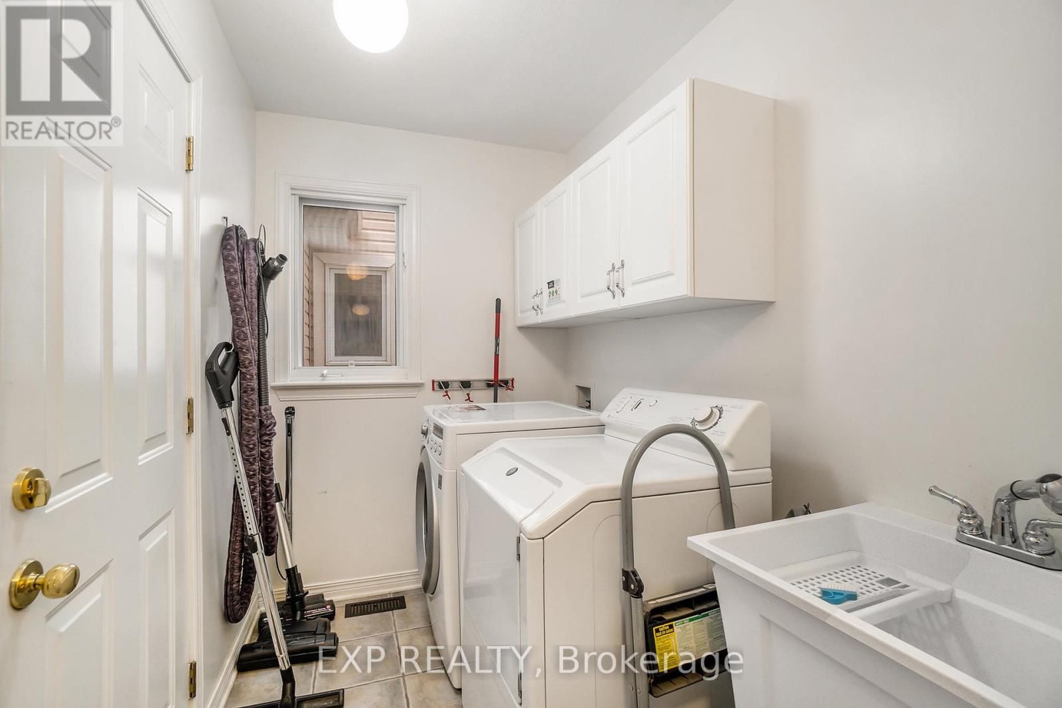






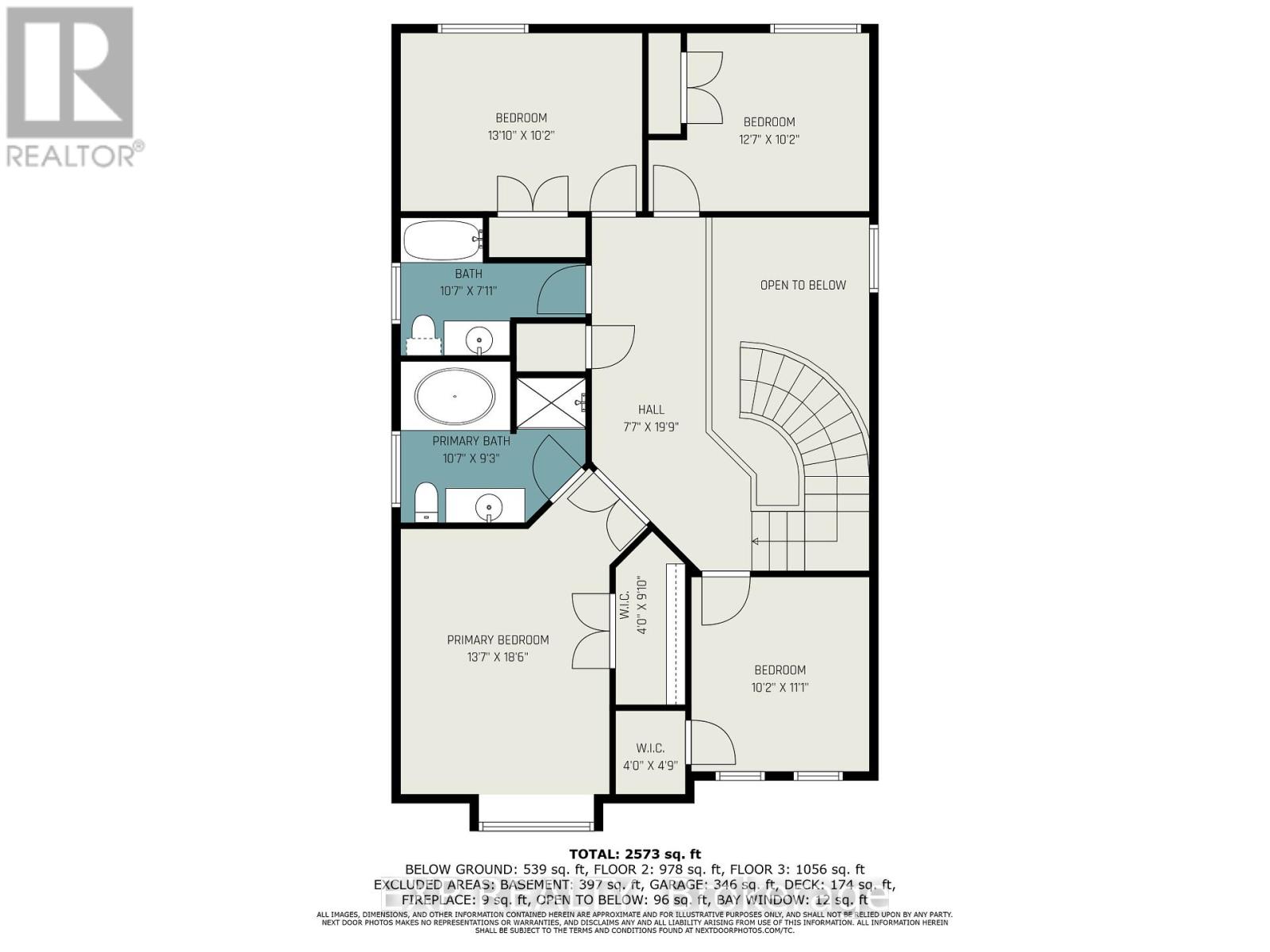

Welcome to 15 Escade Drive, a stunning 2-storey Tamarack-built, Amberley model located in the desirable community of Barrhaven East. Built in 2002, this beautifully maintained home offers 4 spacious bedrooms, 2.5 bathrooms, and a double car garage.The main floor features gleaming hardwood floors and a bright, open-concept layout filled with natural light. The kitchen is equipped with stainless steel appliances, a centre island with seating, and opens seamlessly to the dining and living areas perfect for entertaining. Upstairs, you'll find four generously sized bedrooms with updated carpet (2021), and an elegant staircase and banister that add charm throughout. The fully finished basement offers even more living space with updated carpet (2019), ideal for a family room, home gym, or office. Enjoy outdoor living in the fenced backyard complete with a wooden deck and a storage shed. Major updates include a new roof (2022), providing peace of mind. This move-in ready home is nestled in a family-friendly neighbourhood close to parks, schools, shopping, and transit. Don't miss your chance to own this fantastic home book your showing today! (id:19004)
This REALTOR.ca listing content is owned and licensed by REALTOR® members of The Canadian Real Estate Association.