







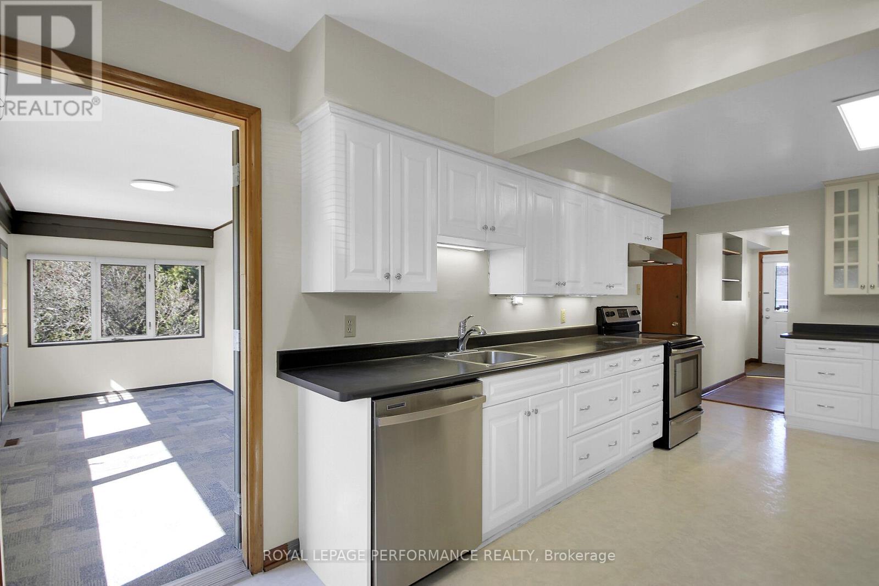











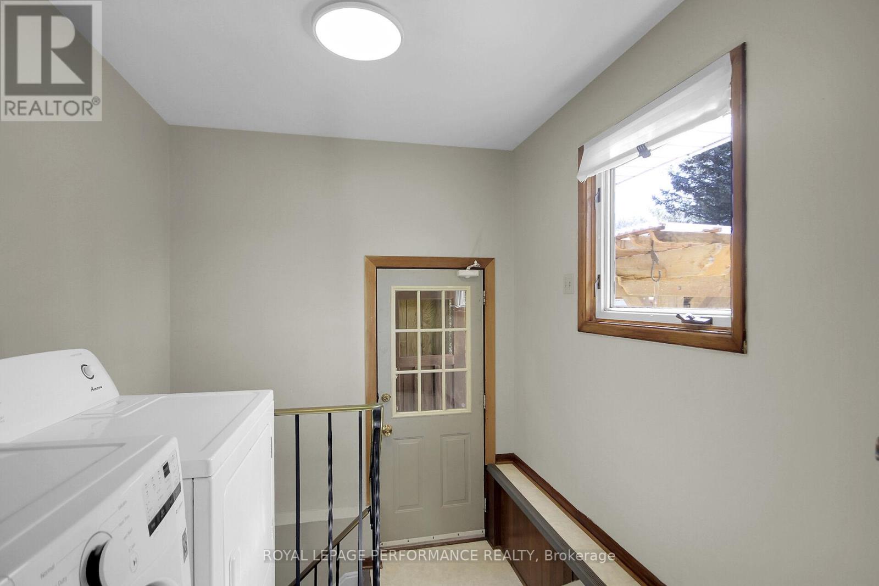


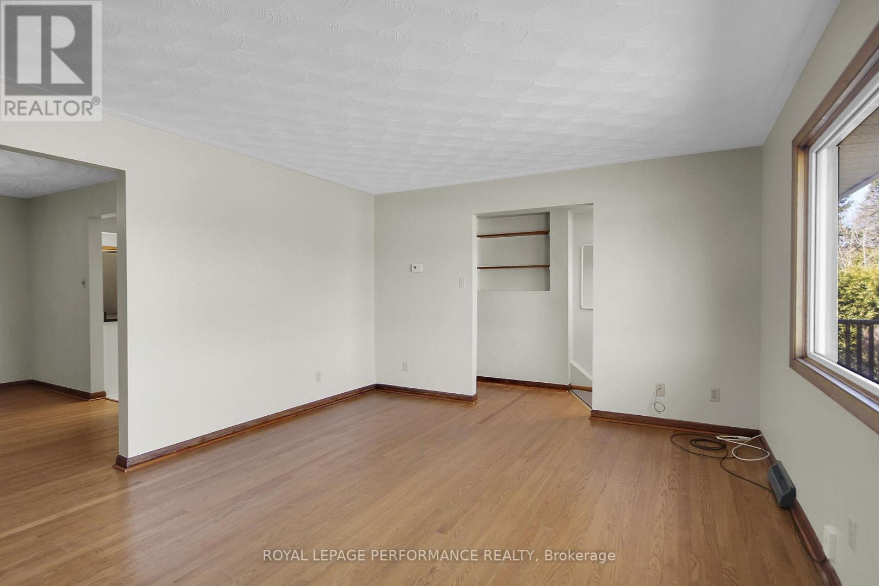





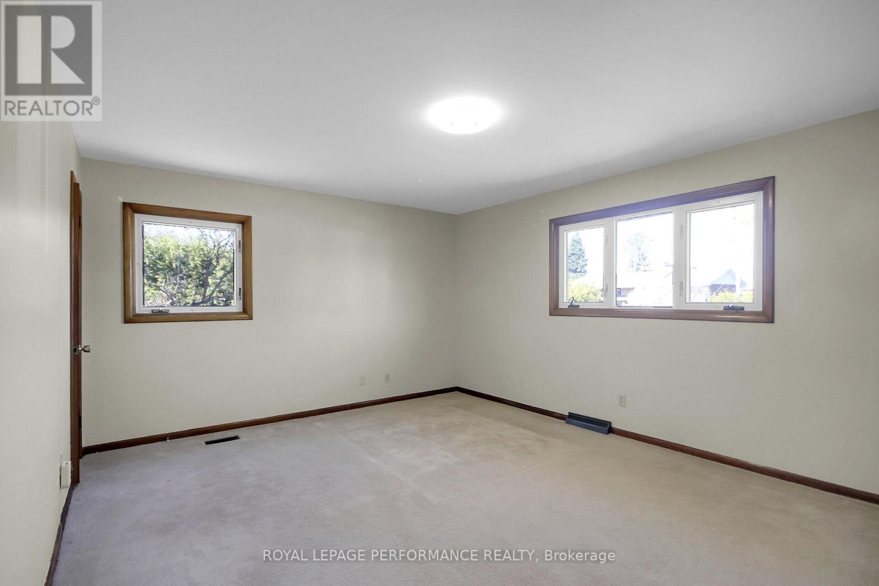













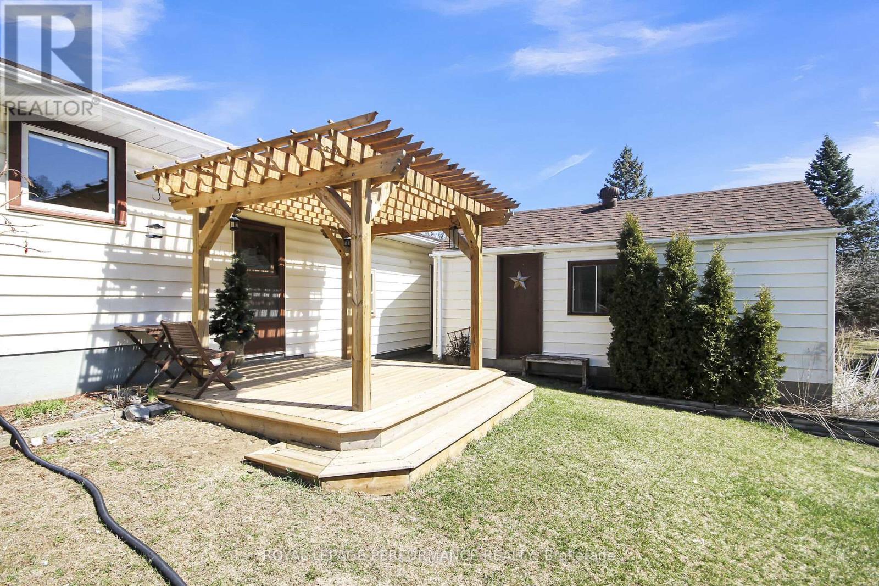



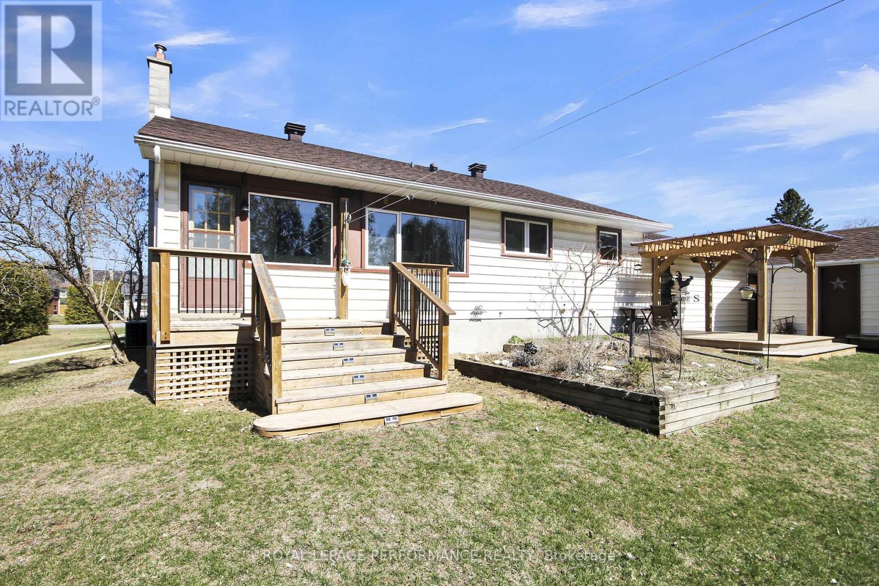

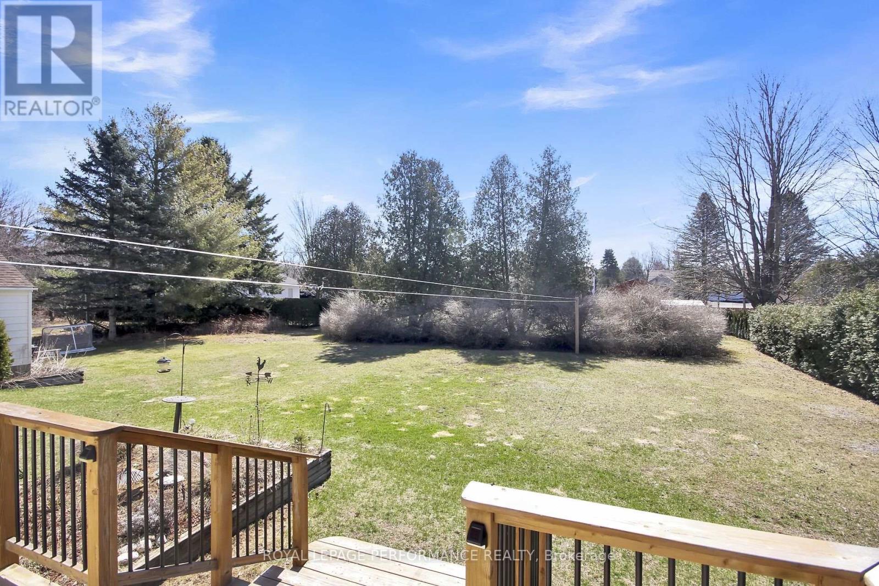
Renovated, spacious eat-in kitchen with lots of cupboards/drawers, glass display cabinets, stainless steel appliances, separate living/dining rooms, sunny, bright family room/solarium with lots of windows, door to deck overlooking the expansive rear yard area, laundry area off of the kitchen with access stairs to the finished recreation room, access to the front to back enclosed breezway with six skylights, plus separate access doors to the rear and front of the home and a door leading to the very large four car insulated attached garage [ 36' x 20' ] lots of space for all your toys, there is a rear door which lead to the separate detached workshop building [ 22' x 14' ] Two bedrooms on the main level with a four piece bathroom. The basement offers a large recreation room with lots of cupboard storage area and counter space. The large utility room can also be used as a workspace area. Hardwood and carpet flooring in the home. All the major components of the home have been replace, roof, windows, and furnace. There is a water treatment system, central air conditioning, garage door opener. Large rear lot offers privacy along with a deck and pergola sitting area, there is even a clothes line. Note the large 25' x 60' paved driveway, lots of vehicle parking. The home is located on a very quiet local traffic only street. (id:19004)
This REALTOR.ca listing content is owned and licensed by REALTOR® members of The Canadian Real Estate Association.