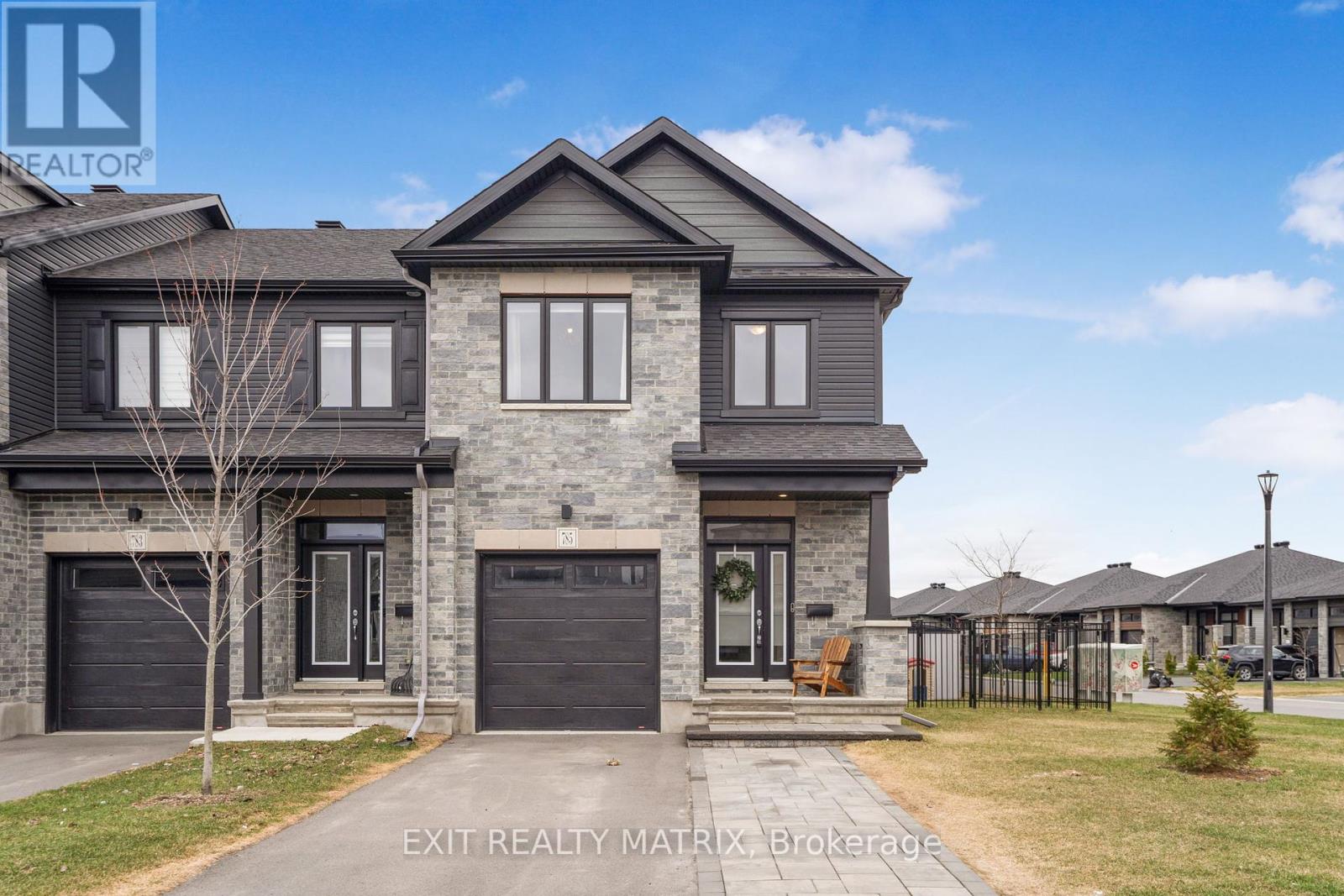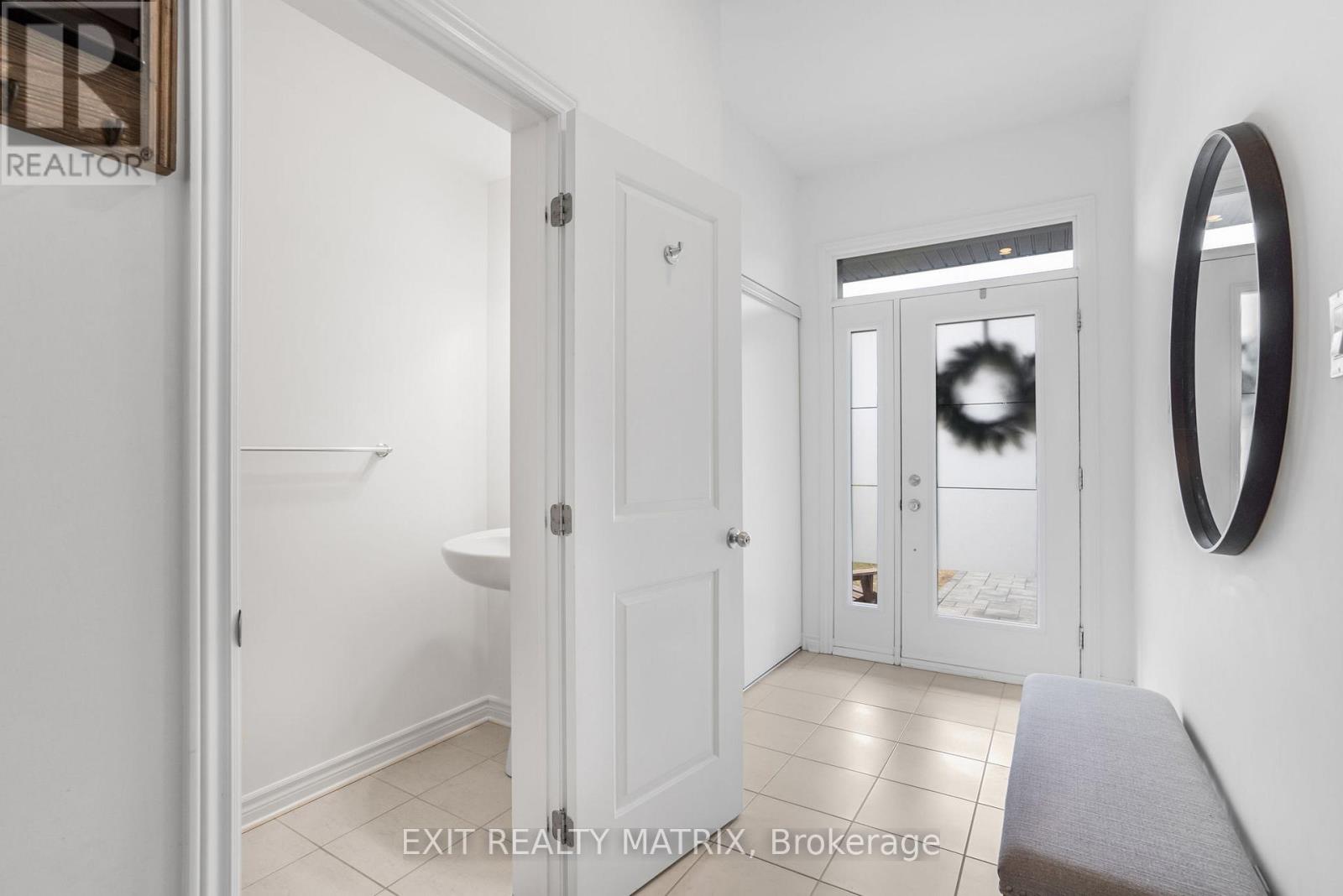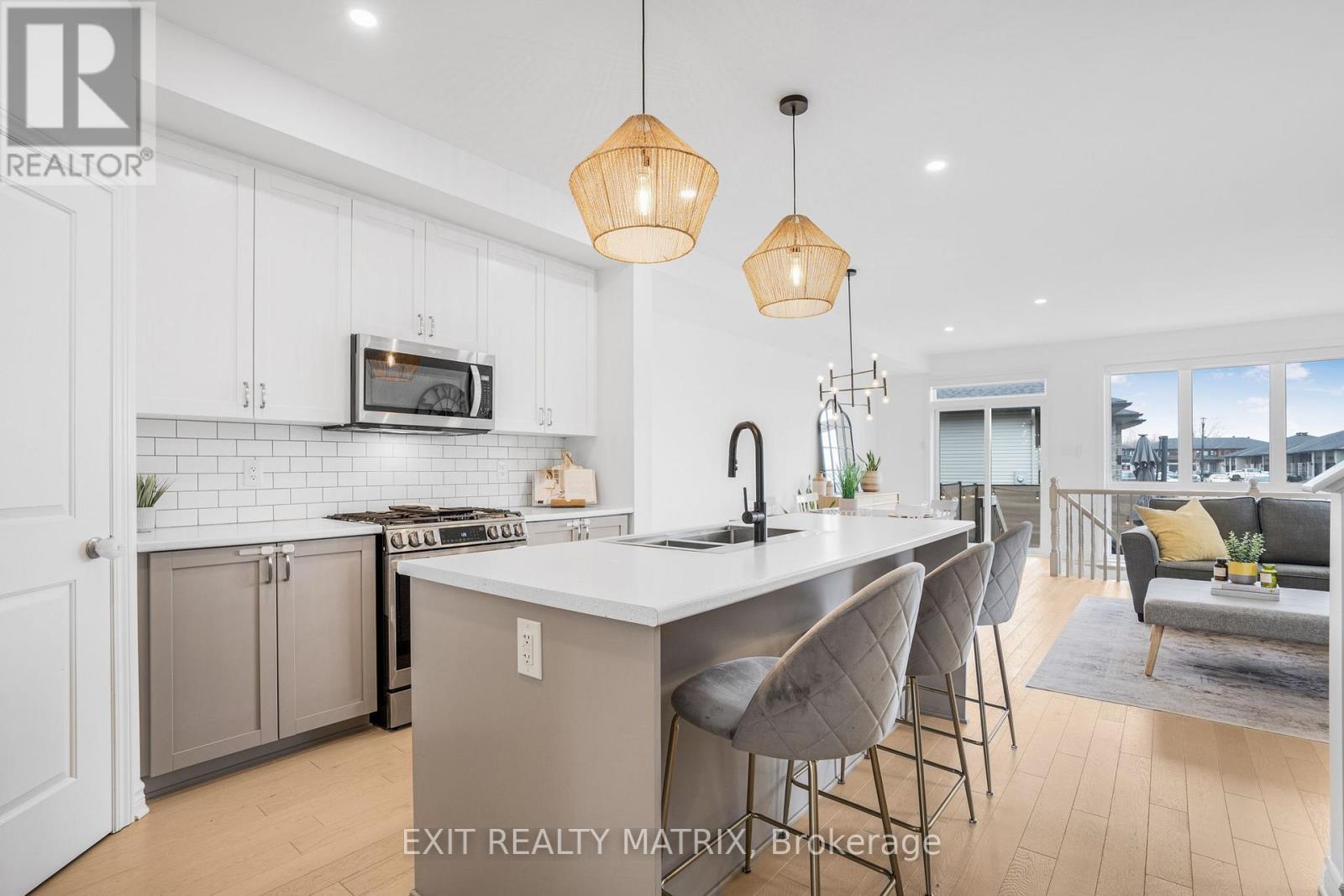























OPEN HOUSE Sunday April 27, 2-4pm. Welcome to this stunning freehold end-unit townhome nestled on a large, fully fenced corner lot in a highly desirable neighborhood- just minutes from all amenities! Built in 2022 by award-winning Valecraft Homes, this property boasts over 2,000 square feet of thoughtfully designed living space. Step inside and immediately feel the warmth of natural light flooding through the home. The beautiful kitchen is a chefs dream, featuring a gas stove, sit-at island, walk-in pantry, and ample cabinetry. The cozy living & dining area flows seamlessly to the backyard through patio doors perfect for relaxing or entertaining. Upstairs, you'll find three generous bedrooms and two full bathrooms, including a spacious primary suite with a walk-in closet and a stylish 3-piece ensuite. The fully finished basement with a rough-in for a future bathroom offers incredible versatility ideal for a home theatre, rec room, or playroom. Step outside to your private backyard oasis, complete with a deck, storage shed, and natural gas BBQ hook-up an entertainers dream! The extended interlock driveway provides added parking and great curb appeal. (id:19004)
This REALTOR.ca listing content is owned and licensed by REALTOR® members of The Canadian Real Estate Association.