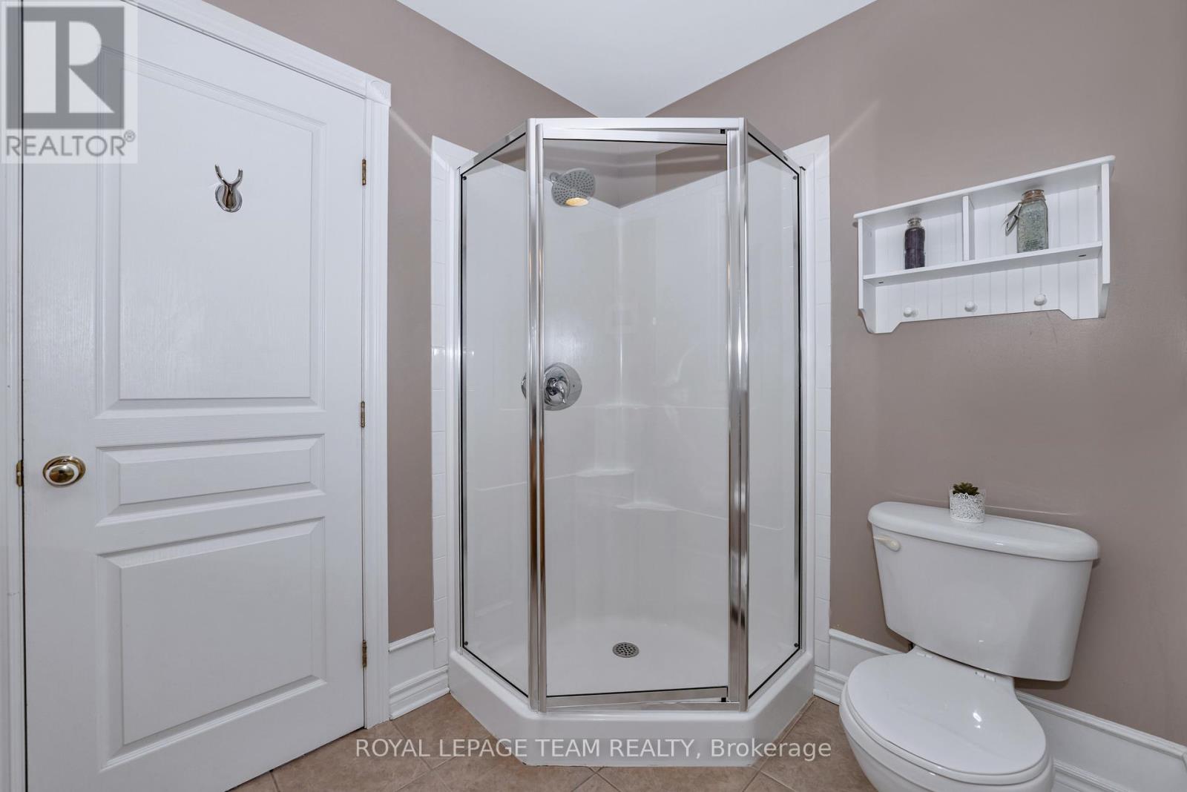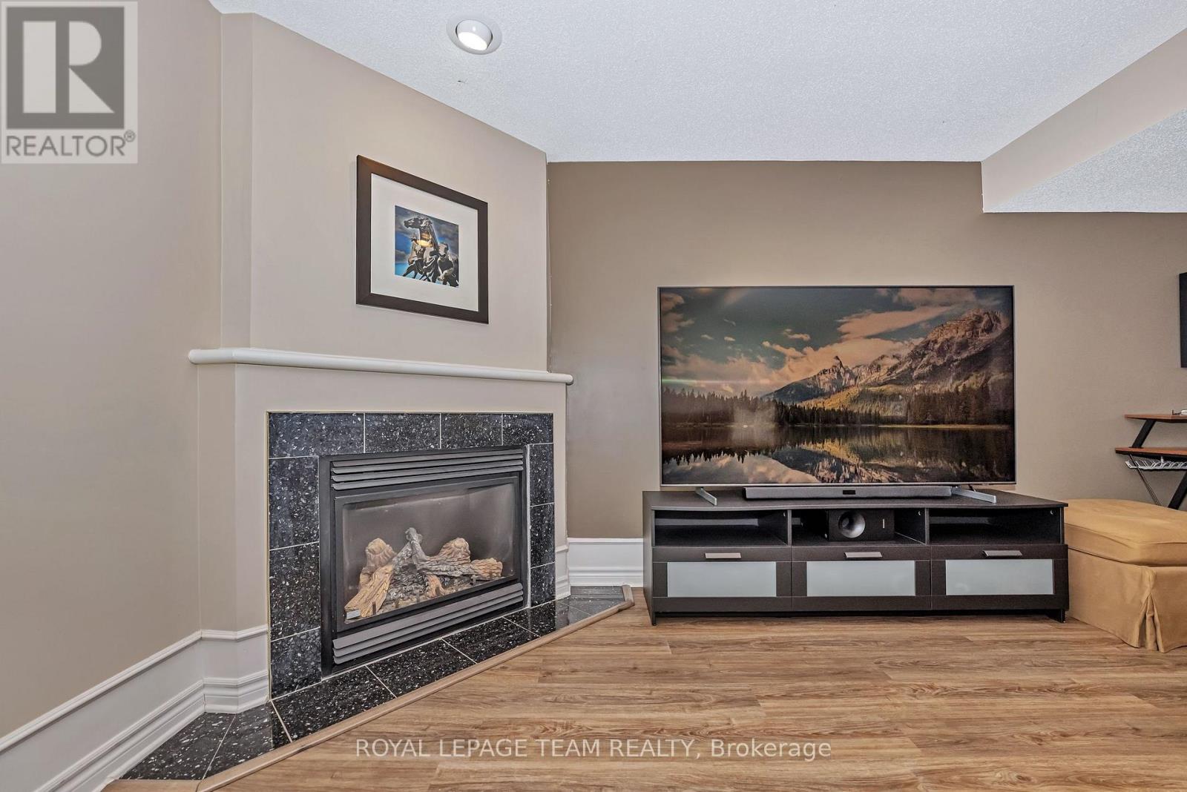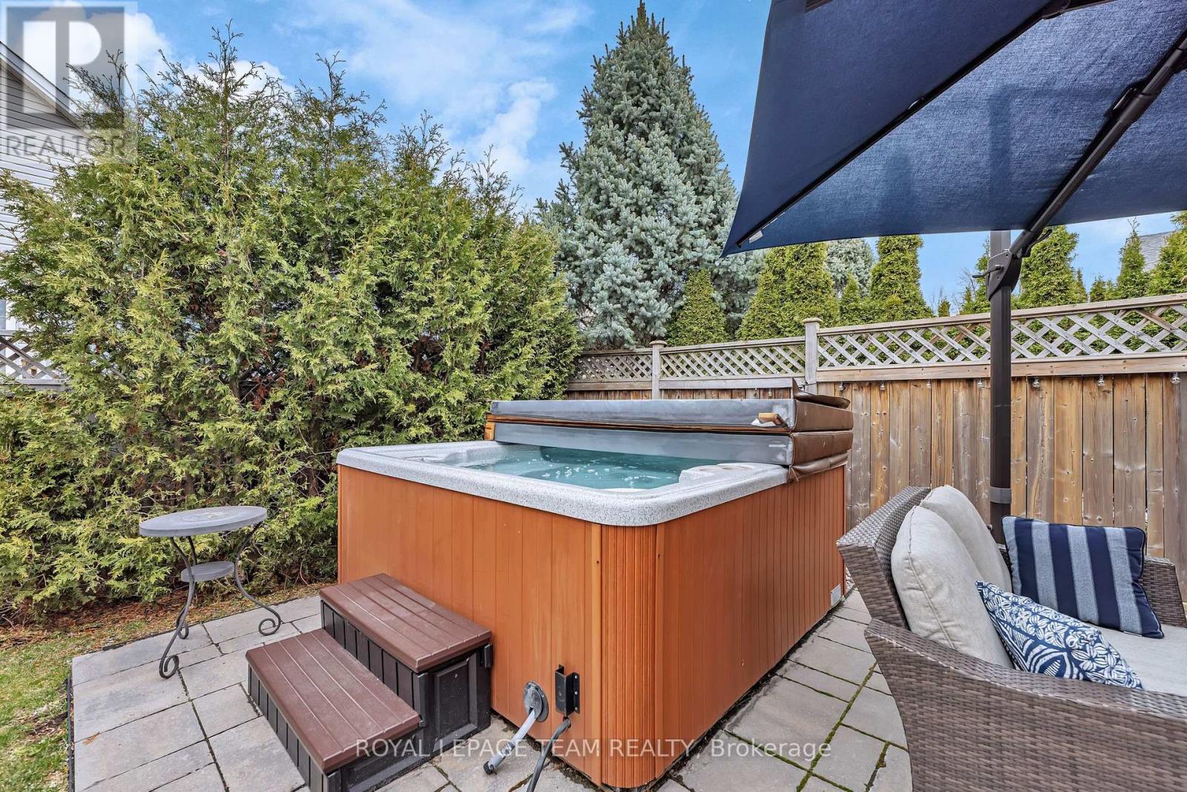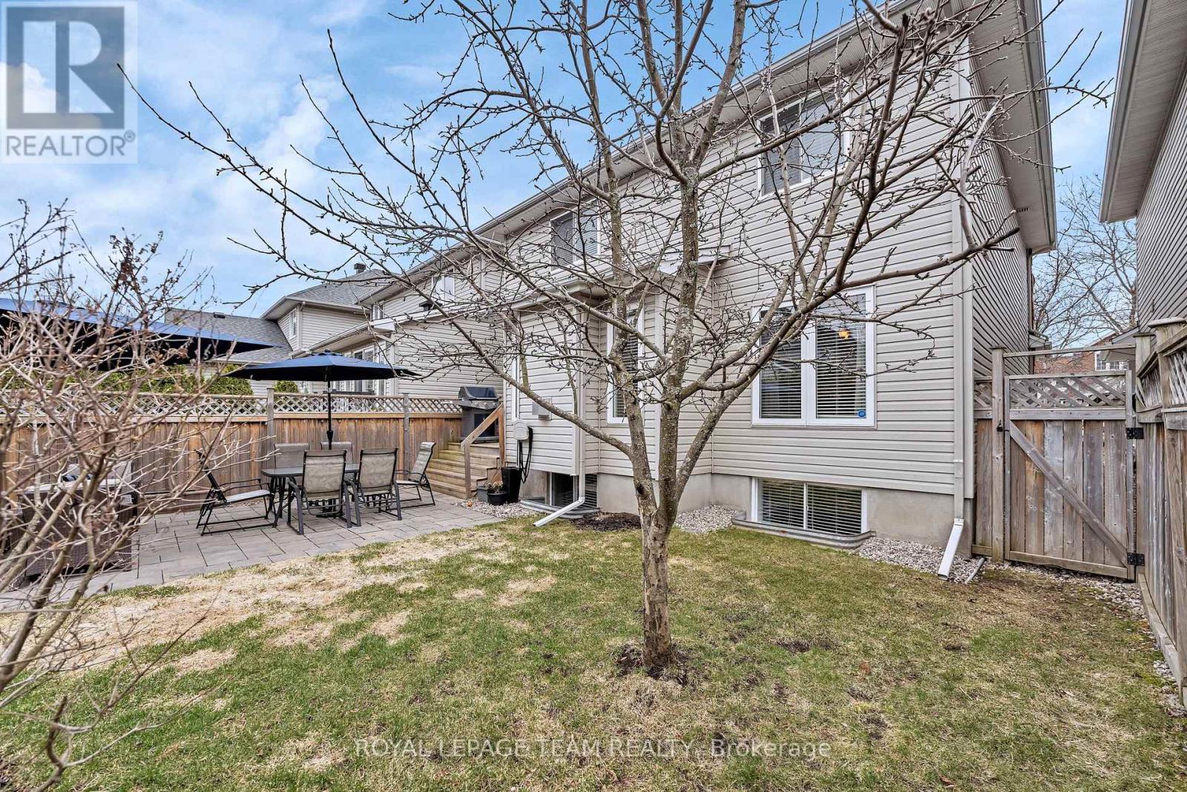





































Welcome home to 5 Drysdale Street in the desirable neighbourhood of Village Green! This beautifully maintained two storey detached family home checks every box. Pride of ownership shines throughout its 3+1 bedrooms and 2.5 baths. A charming front porch welcomes you into an open-concept main level, where hardwood and tile flooring guide you from the inviting entry to a spacious living and dining area anchored by a gas fireplace with a stone surround. The eat-in kitchen is bright and functional, with a center island and breakfast bar, solid wood cabinetry, tile backsplash, and upgraded stainless steel appliances. A convenient two piece powder room and inside entry to the one car garage complete with built-in storage round out the main floor. Upstairs, you'll find three well-sized bedrooms each featuring upgraded laminate flooring and two full bathrooms. The primary suite boasts double doors, a walk-in closet, and a 4 piece ensuite with a luxurious soaker tub. The second bedroom also offers its own walk-in closet. The fully finished lower level features luxury vinyl flooring, a 4th bedroom, a great room with a second gas fireplace, a laundry area, and abundant storage space. Outside, the private backyard oasis includes a large patio, hot tub, storage shed, and fully fenced yard, all framed by a neat front stone walkway. Situated close to top schools, parks, shopping, and public transit, this home is both practical and picturesque. Don't miss the opportunity to make it yours - schedule your private viewing today! (id:19004)
This REALTOR.ca listing content is owned and licensed by REALTOR® members of The Canadian Real Estate Association.