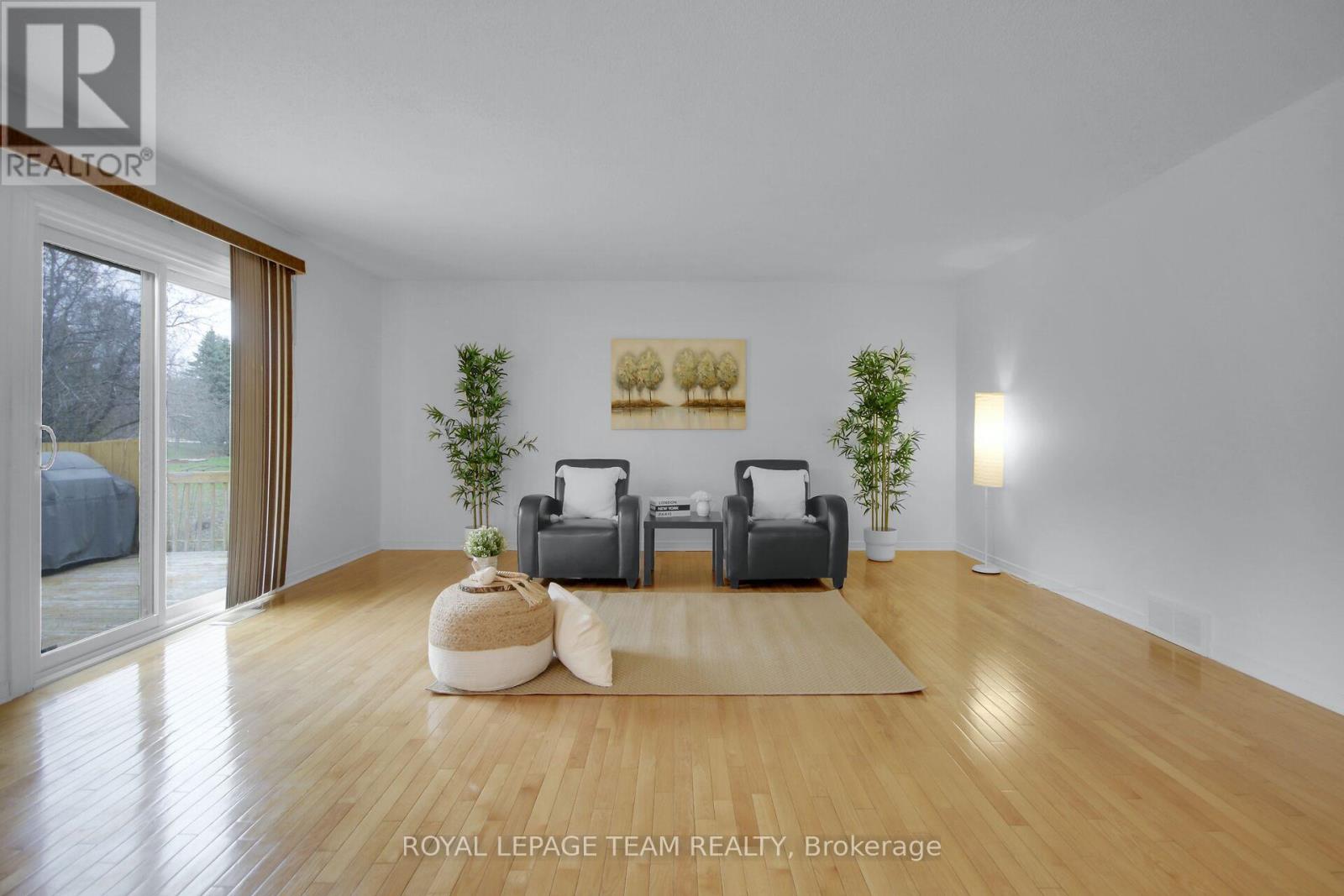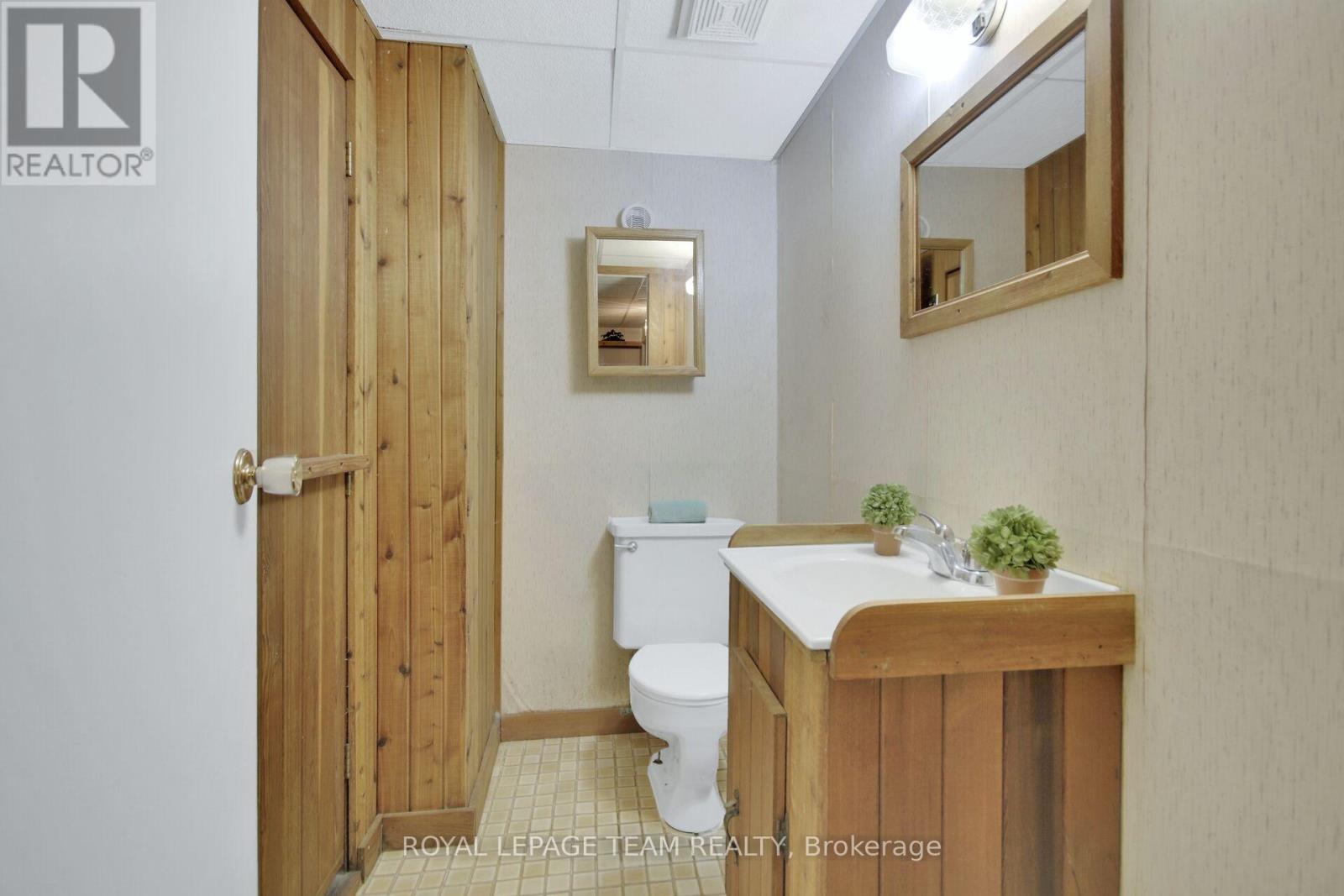



































This fabulous 3 bedroom, 1.5 bath bungalow is located in the friendly community of Vernon, within the City of Ottawa. This lovely bungalow has been lovingly maintained and has an amazing deep lot. You will feel at home from the moment you enter this warm welcoming home. Well appointed kitchen with lots of storage space and eating area just adjecent to a dining room area and enormous bright, open living room with beautiful hardwood floors. Plenty of space for the whole family with a huge primary bedroom with cheater access the enormous main bathroom. Two additional large bedrooms with great sized closets. The lower level is where we find the rec/family room with cozy gas fireplace, an office space, a powder room with a sauna, a laundry room and a huge utility/storage room with direct access to the garage. This home is just waiting for you to make it your own. One vehicle oversized garage. Storage sheds and a massive backyard. Quick and easy access to Bank St to get anywhere you need to go in the city. Shopping, schools and many amenities nearby. You will love the feel of the close, friendly neighbourhood. (id:19004)
This REALTOR.ca listing content is owned and licensed by REALTOR® members of The Canadian Real Estate Association.