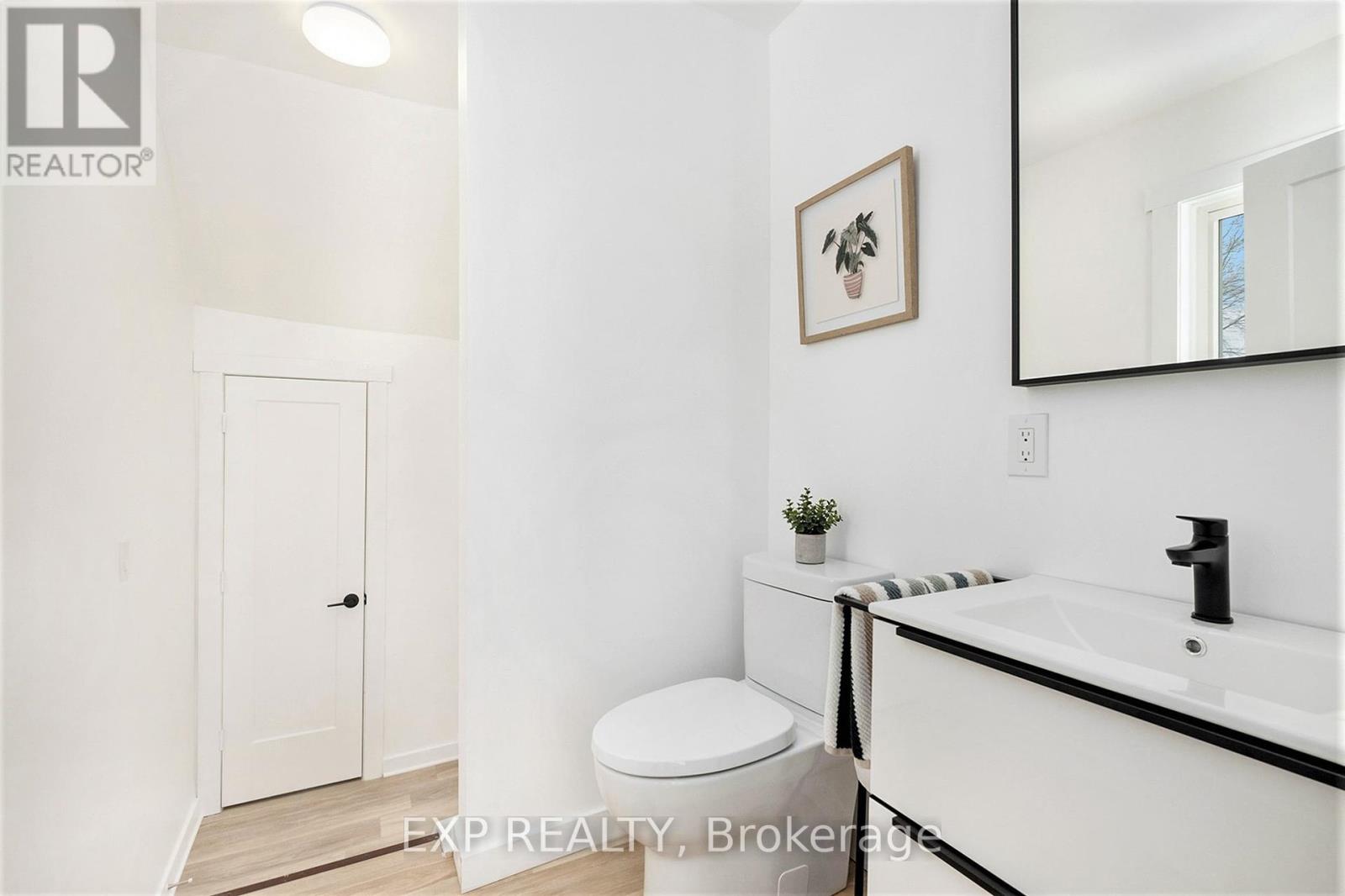


























Charming Renovated 3Bed/3Bath Farmhouse on 2.5 Acres - A Perfect Blend of Rustic Elegance & Modern Comfort! This home offers a peaceful retreat with plenty of space to live, work, play and just a short drive from town. Step inside to a bright and inviting interior, featuring a spacious open-concept living area with updated finishes and rustic touches. Continuity of space is complemented with the use of plank flooring throughout making the space flow seamlessly. All showcased with beautiful paneled ceilings and potlights. The heart of the home is the farmhouse kitchen, complete with custom cabinetry and built in dishwasher offering both functionality and charm. The back hall entry leads to a large walk-in closet/mudroom, providing the perfect space to store coats, boots, and outdoor gear. Adjacent to the mudroom, the sunroom offers a relaxing retreat, bathed in natural light and perfect for morning coffee, reading, or enjoying the serene country views year-round. Upstairs offers a bright primary suite which boasts a private three piece ensuite. Two additional rooms and beautifully updated main bathroom provide comfort and flexibility for family and guests. Above it all, a great additional space in the attic. Lower level set for additional storage and laundry room. Outside, the oversized (45 x 24) detached double garage offers ample storage, workspace and vehicles. The additional separate barn provides endless possibilities. New septic system install and recent water test of 0-0 tops it all off. This beautiful home comes with an exclusive $2500 appliance voucher, allowing you to select your own refrigerator and stove to perfectly match your style and needs. As an added bonus, this property benefits from remarkably low property taxes thanks to its agricultural zoning a major advantage for budget-conscious buyers looking to enjoy country living. Allow 24hrs for offer review by Sellers. Sellers may accept offer within that time (As per form 244). (id:19004)
This REALTOR.ca listing content is owned and licensed by REALTOR® members of The Canadian Real Estate Association.