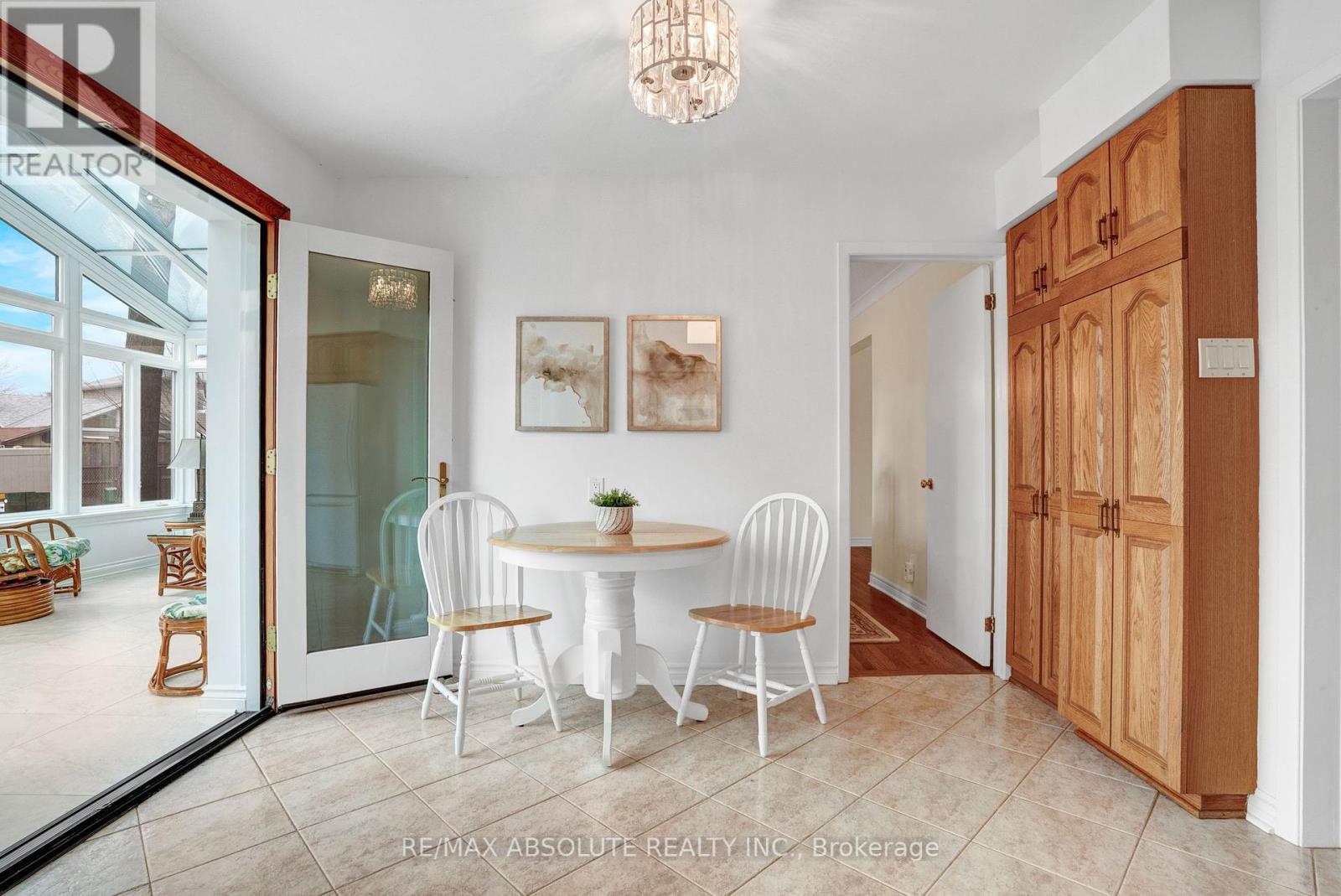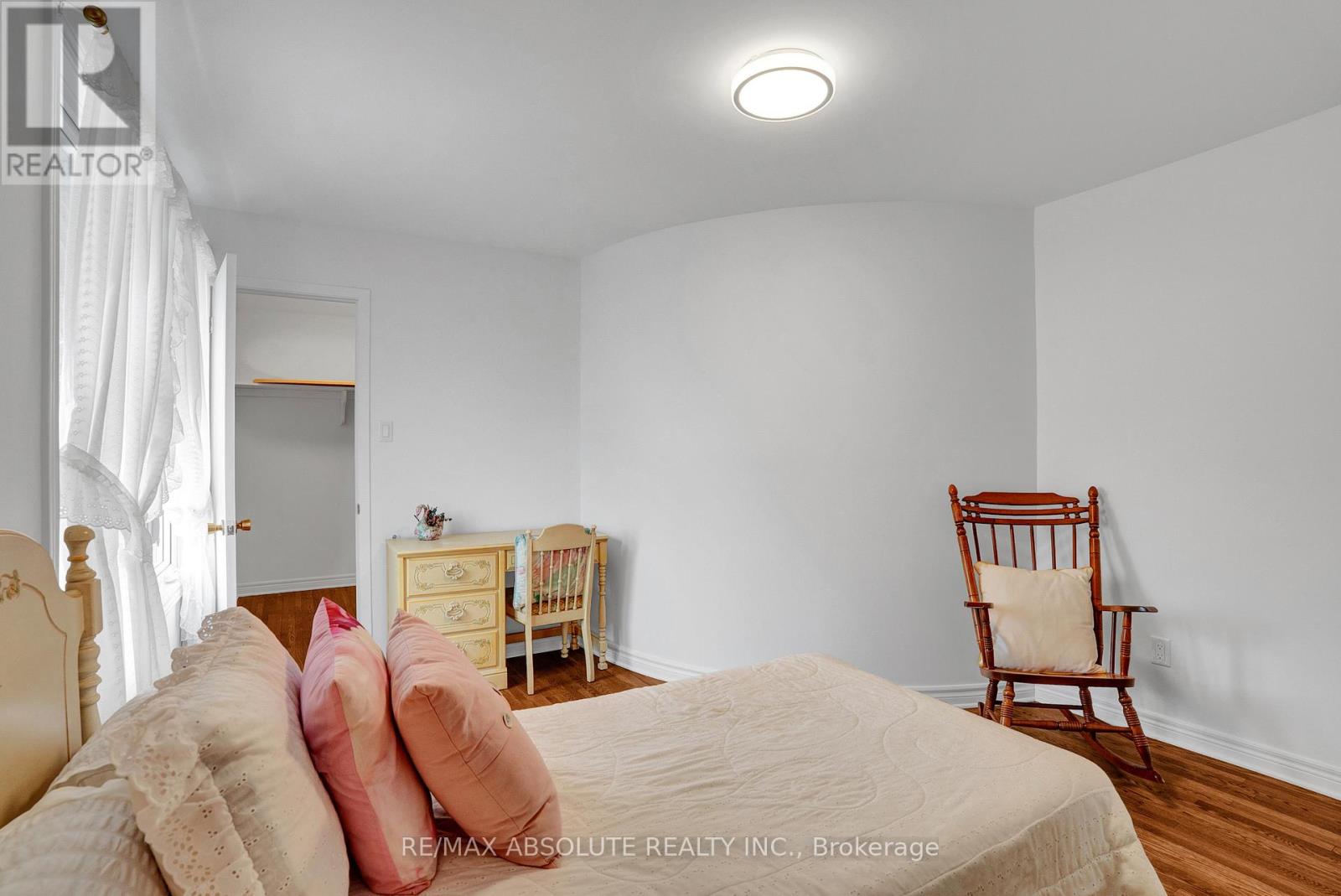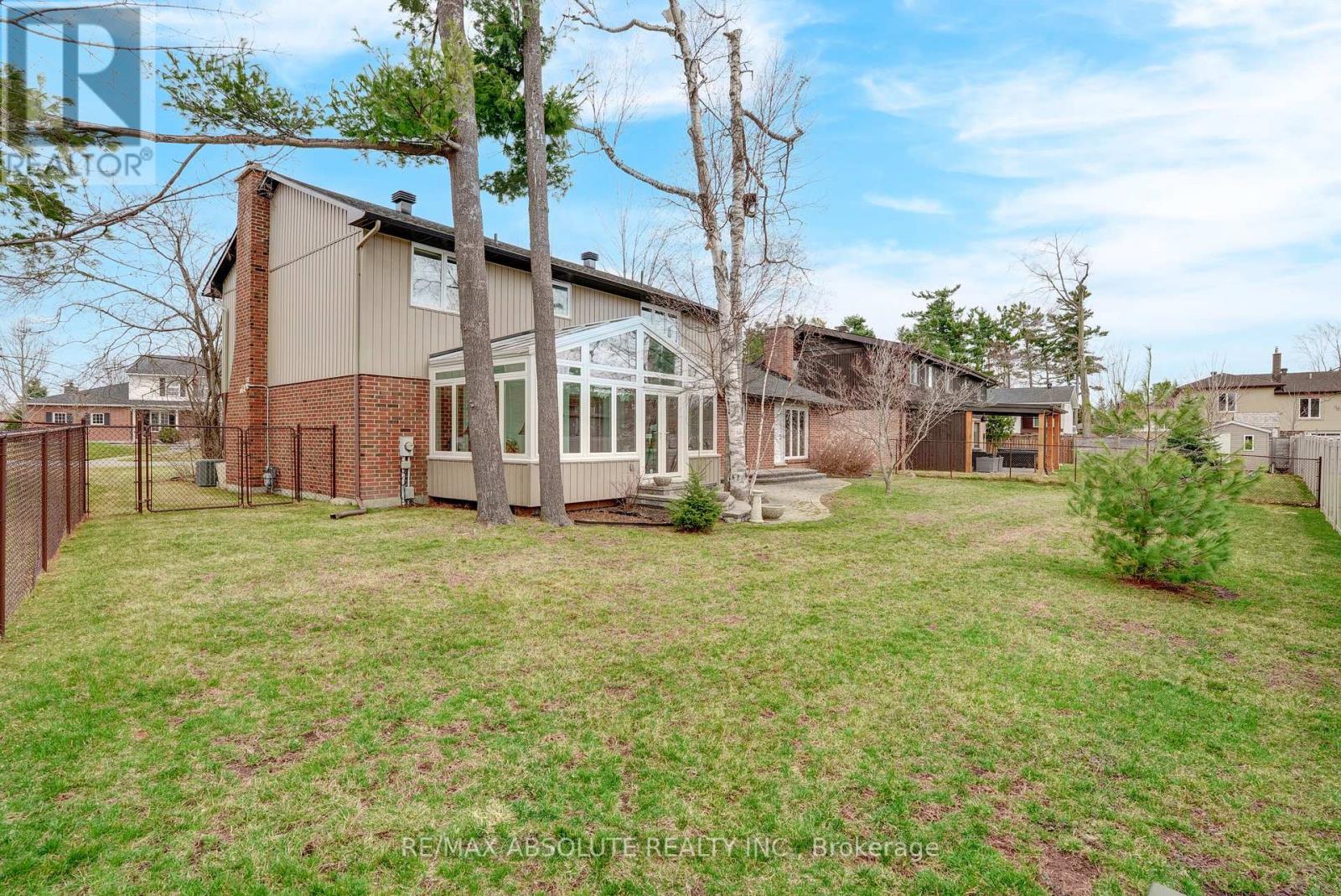
















































OPENHOUSE Sunday April 27th, 2 to 4pm. Here is your opportunity to live in prestigious Arlington Woods. This 2 storey home, located on a quiet street, is one you will not want to miss! Walk up the winding interlocked path to a gorgeous front door with privacy glass inlay. Step in the grand foyer, to an all wood circular staircase, with a main floor office, and inviting living room. The generous sized dining room flows through to a renovated eat in kitchen with wall oven and plenty of cabinetry. Huge windows all along the back of the home providing sun all day long. A true highlight is the four seasons sun room w radiant floor entirely enclosed in windows, the perfect place to soak in the beauty of every season. An additional family room with a brick fireplace and gas insert. Main floor laundry closet and a convenient powder room. Ceramic and hardwood throughout the main floor, and bedroom level, providing plenty of space for a large family. Four generous sized bedrooms, with a main bathroom with soaker tub, and well-appointed primary ensuite. The primary bedroom has an oversized walk-in closet. The basement is waiting for your personal touches. Furnace 13, HWT 18, Roof 19, Sunroom 19, Irrigation system. A short walk to the paths that wind throughout the community, Trend-Arlington tennis/pickleball courts and shopping and bus routes on Greenbank. No Conveyance of any offers until Tuesday April 29, at 12:00 pm. (id:19004)
This REALTOR.ca listing content is owned and licensed by REALTOR® members of The Canadian Real Estate Association.