

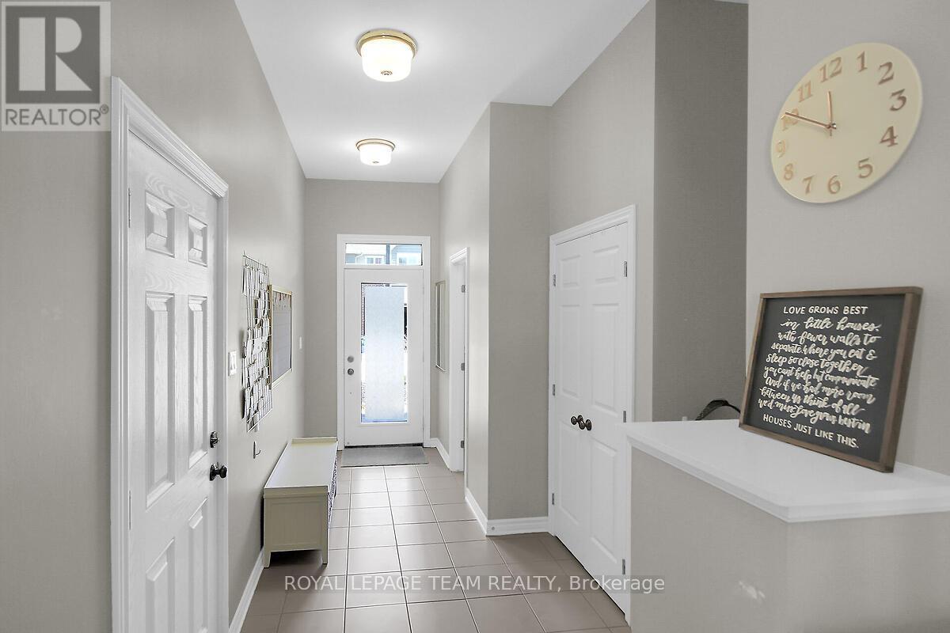
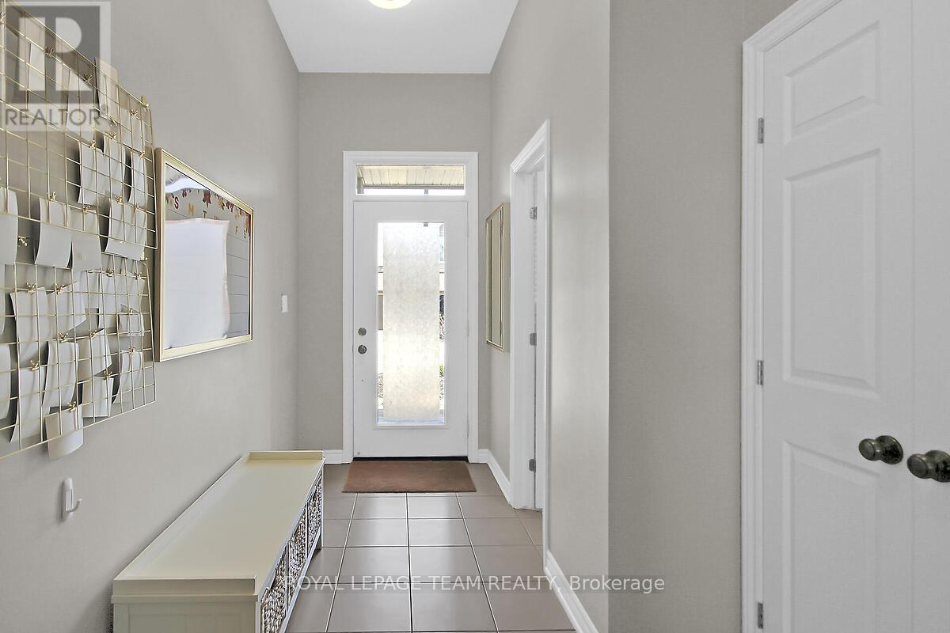



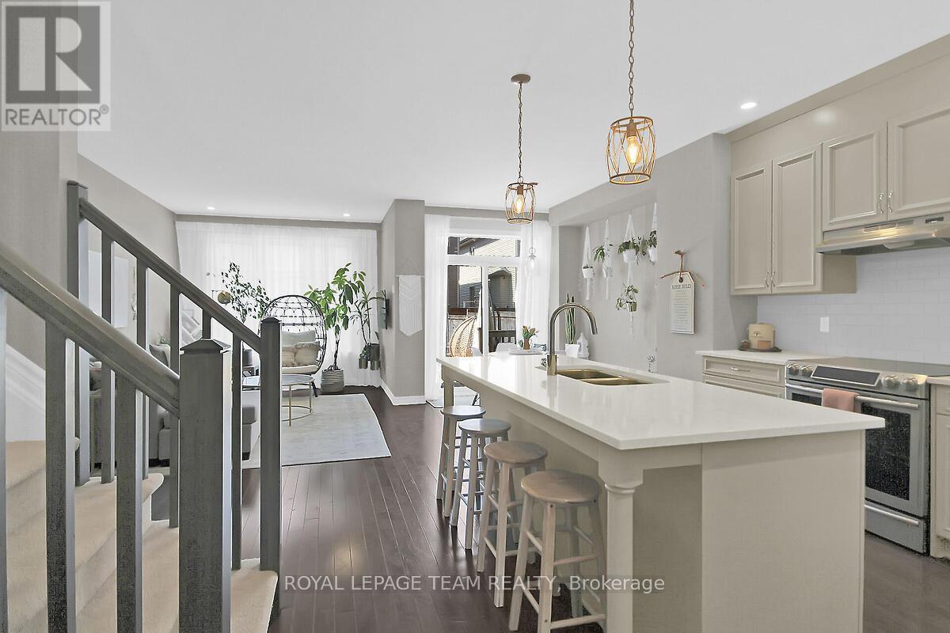









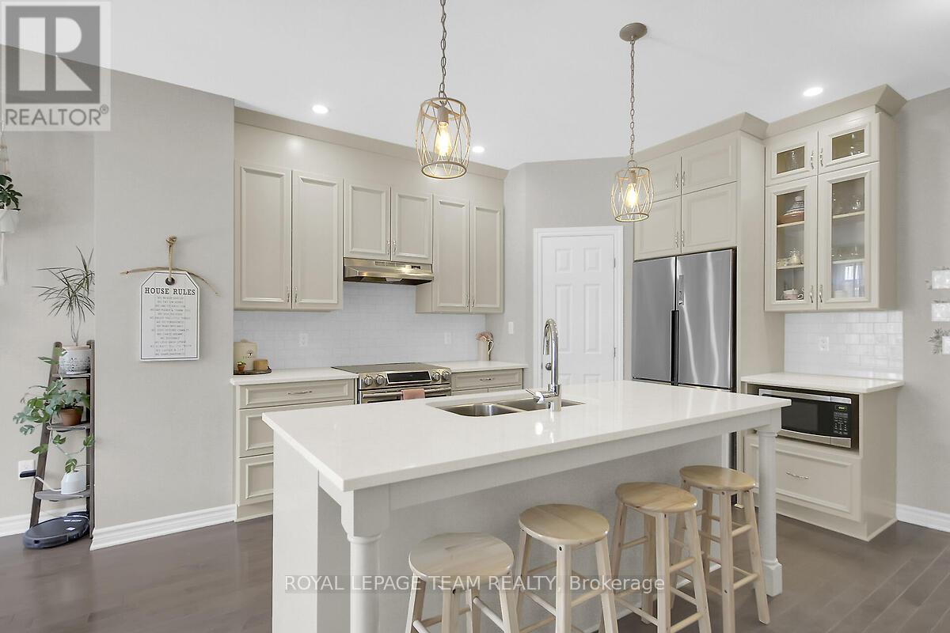
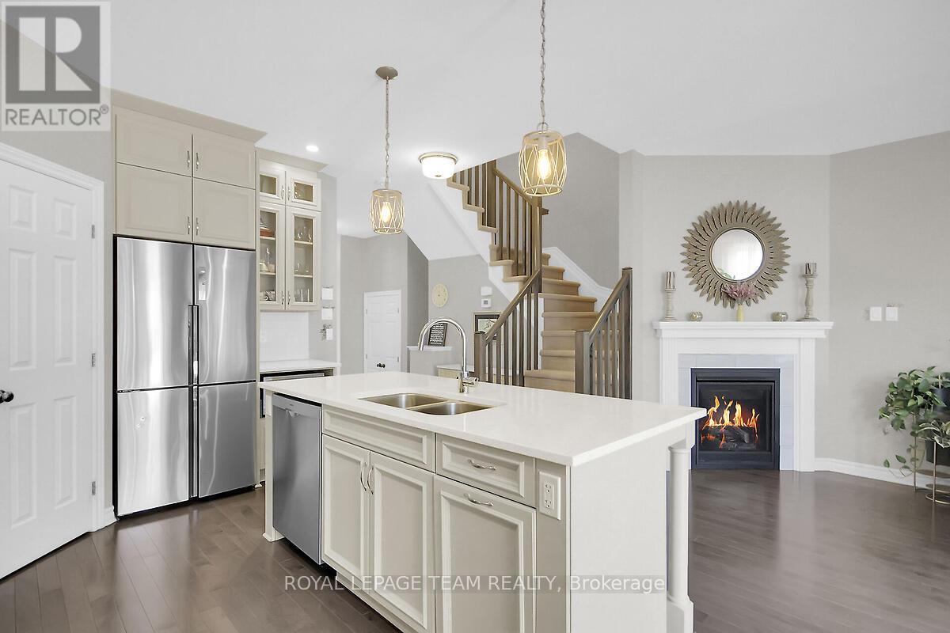














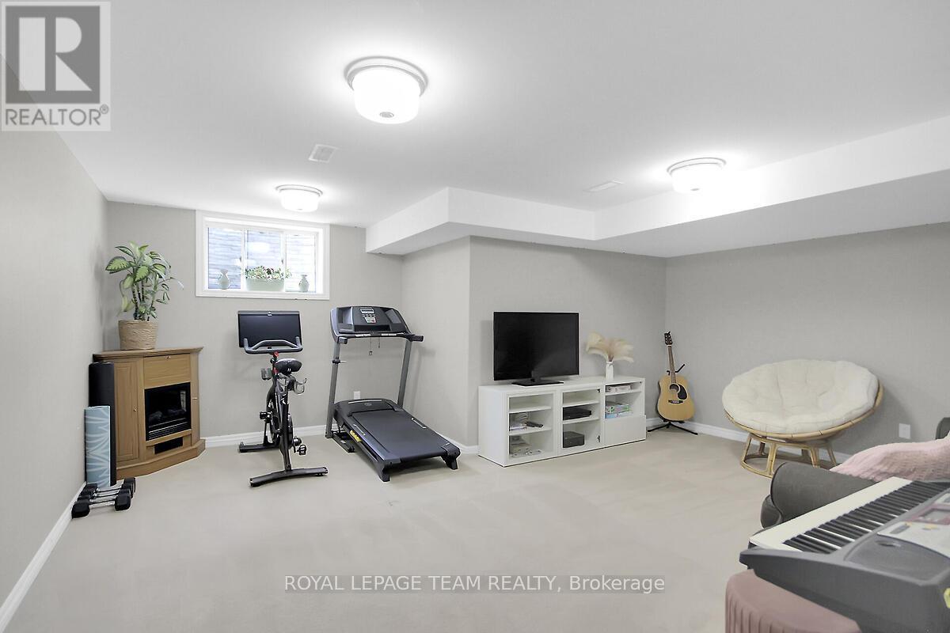









ELEGANT AND SOPHISTICATED, this majestic Tamarack 'Eton' Townhome in Pool Creek Village will certainly impress! Welcoming Foyer leads to bright, open concept Main Level with a beautifully appointed Living area complete with cozy gas fireplace and gleaming hardwood floors. The generous Dining area with access to the rear yard is perfect for entertaining! SUPERB, upgraded Chef's KITCHEN has it all, with walk-in Pantry; ample cabinets and quartz countertops. Upper Level boasts an attractive Primary Bedroom with large Walk-In Closet and stunning, 4 pc oasis Ensuite to include walk-in glass shower and soaker tub. Two additional Bedrooms + full Family Bathroom. Convenient Upper Level Laundry + linen closet. Fully Finished basement Rec Room + storage. Fully fenced rear yard + new deck enhances the outdoor space. Single car garage, with inside entry. All on quiet street, close to Parks, Tanger Mall and Highway., Flooring: Tile, Flooring: Hardwood, Flooring: Carpet Wall To Wall. OPEN HOUSE SATURDAY, 3rd May, and SUNDAY 4th May from 2-4pm. (id:19004)
This REALTOR.ca listing content is owned and licensed by REALTOR® members of The Canadian Real Estate Association.