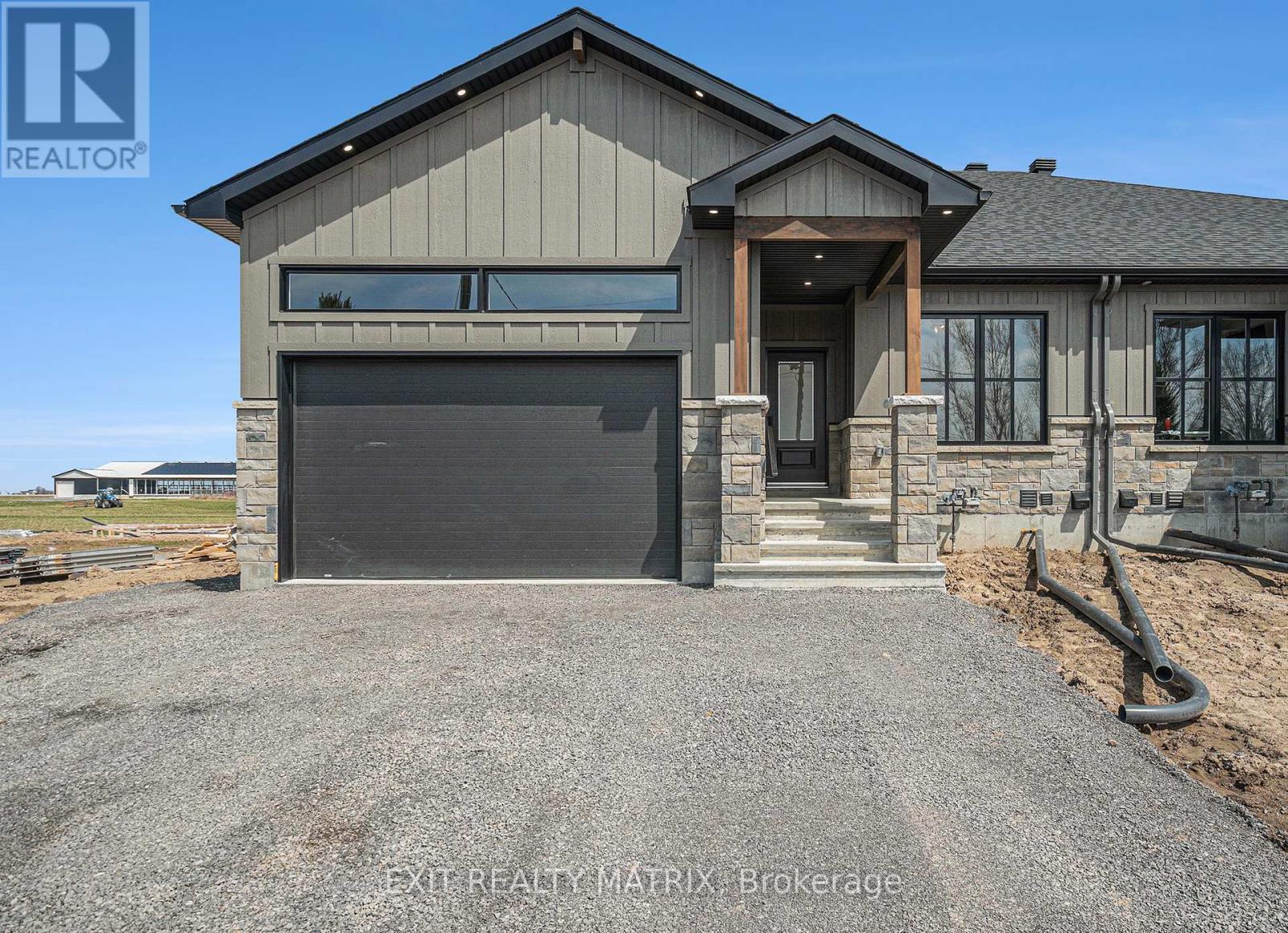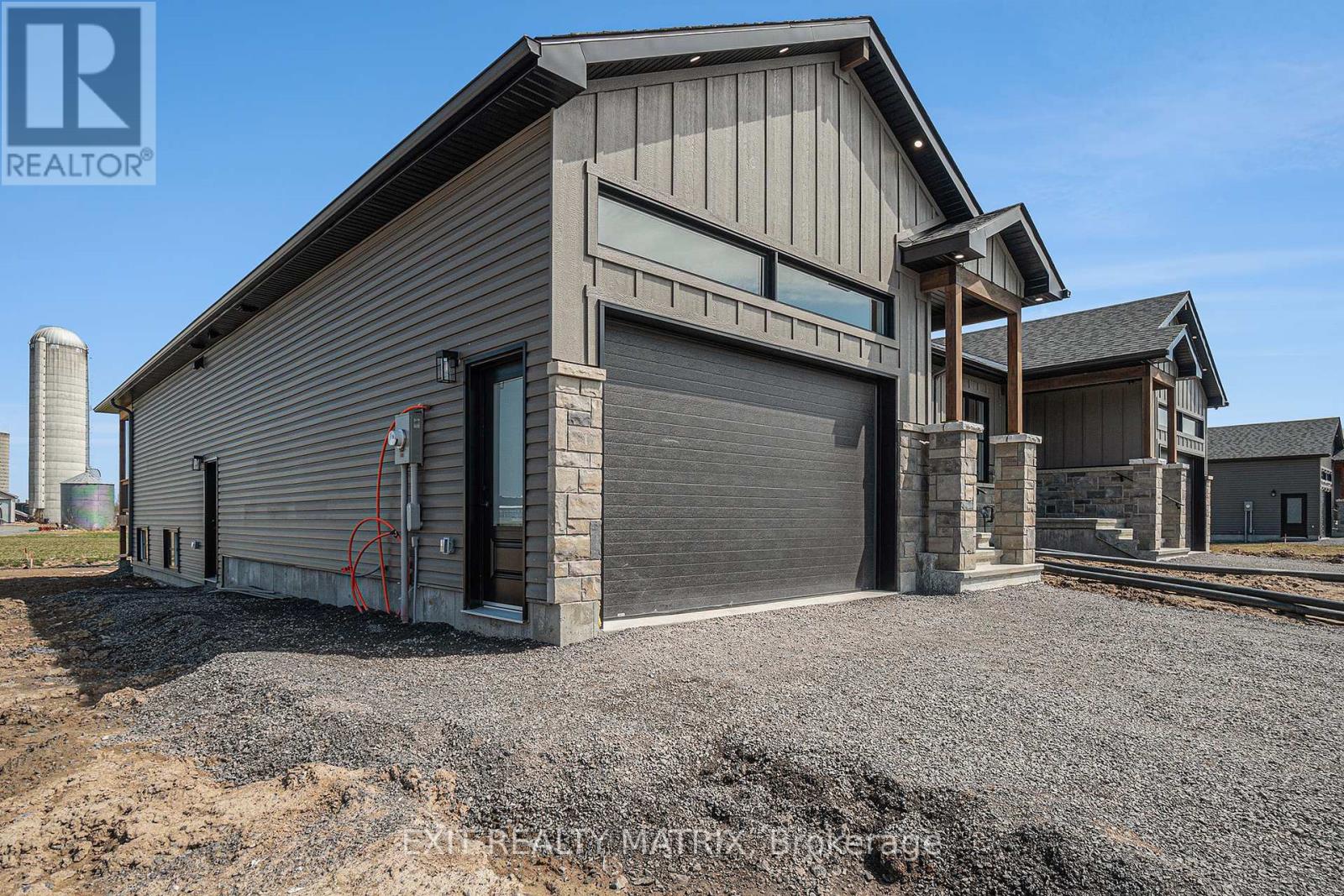




























** Please note some photos are virtually staged** Welcome to this quality-built, new construction duplex in charming St. Albert, crafted by a reputable builder with over-the-top construction and all the upgrades you can imagine. Situated on a quiet cul-de-sac with access to a nearby boat launch and backing onto a peaceful farmers field, this property offers the perfect blend of privacy, tranquility, and outdoor lifestyle. Boasting 9 ft ceilings in both units, this home offers a sense of openness and sophistication throughout. An excellent sound barrier between units ensures peaceful and private living for all occupants. The first unit welcomes you with an open-concept layout, gleaming hardwood floors, and a seamless flow between living spaces. Patio doors lead you to a spacious covered front porch adding charm and functionality and offering a cozy spot to enjoy morning coffee or greet guests. The chef's kitchen is a showstopper, featuring quartz countertops, a sit-at island, and a walk-in pantry. The adjacent sun-filled living and dining areas exude warmth with a high efficient gas fireplace perfect for entertaining. Two bedrooms and two bathrooms, including a luxurious primary suite with an ensuite and walk-in closet, ensure ultimate comfort. Laundry facilities and direct access to the attached garage add convenience. The lower unit is equally impressive, offering 9ft. ceilings, a spacious kitchen, and an open-concept living/dining area ideal for comfortable living. Two generous bedrooms, a modern family bathroom, and ample storage space complete the layout. This exceptional duplex delivers the ultimate in modern living with high-end finishes, meticulous craftsmanship, and thoughtfully designed soundproofing for enhanced tranquility all nestled in a desirable cul-de-sac, backing onto a farmers field, and just steps from a convenient boat launch. (id:19004)
This REALTOR.ca listing content is owned and licensed by REALTOR® members of The Canadian Real Estate Association.