












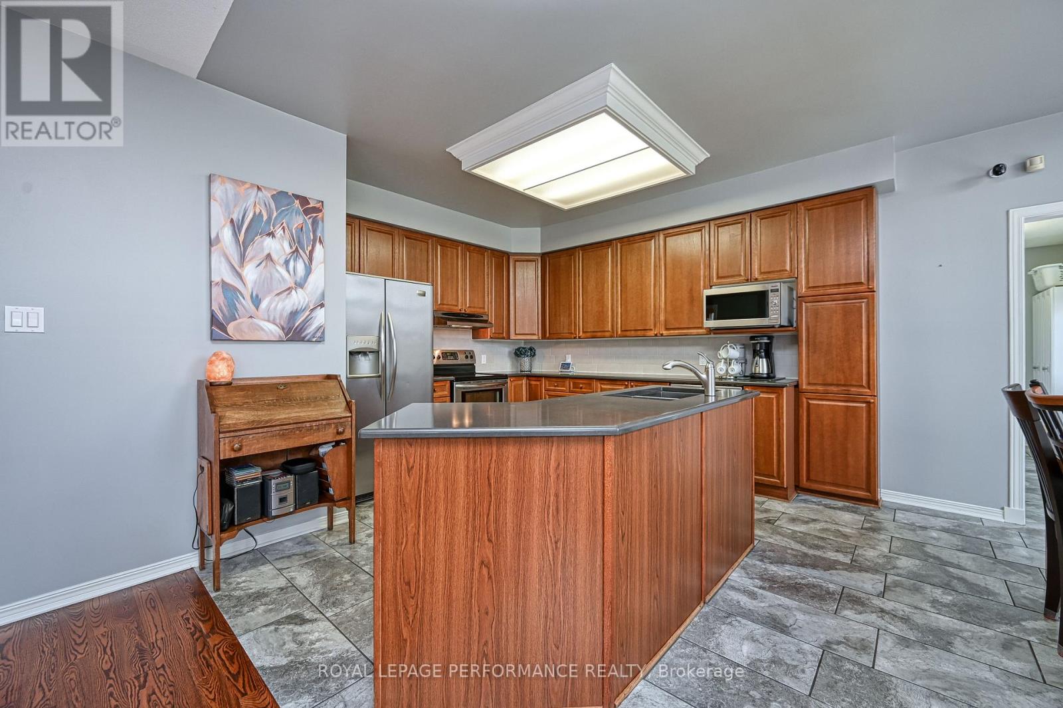







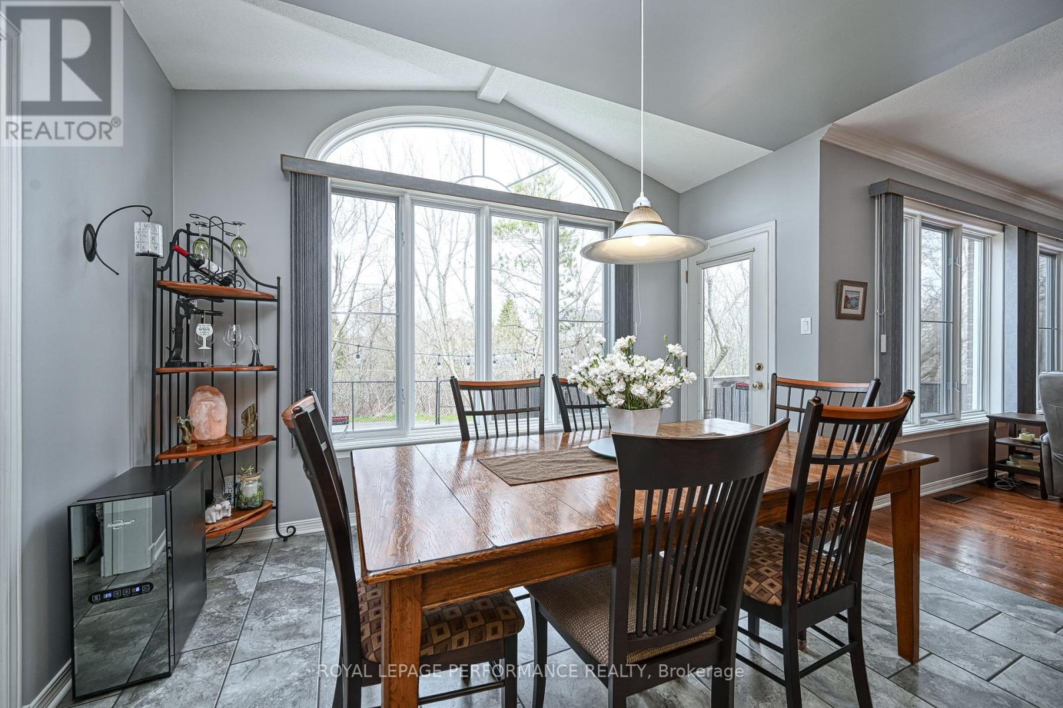




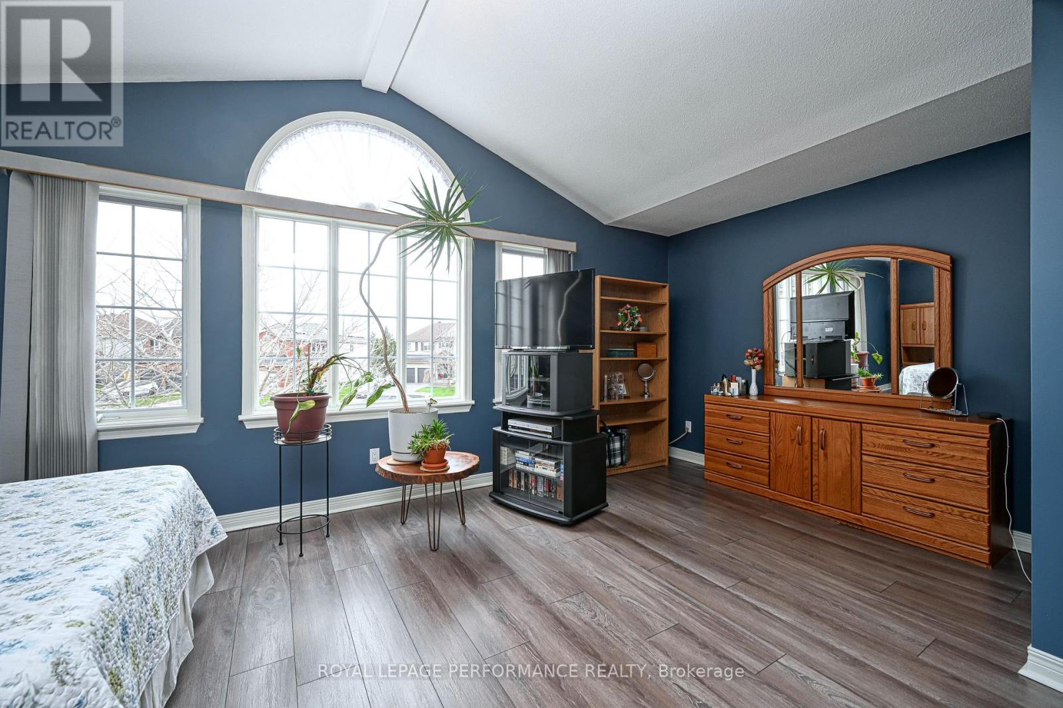














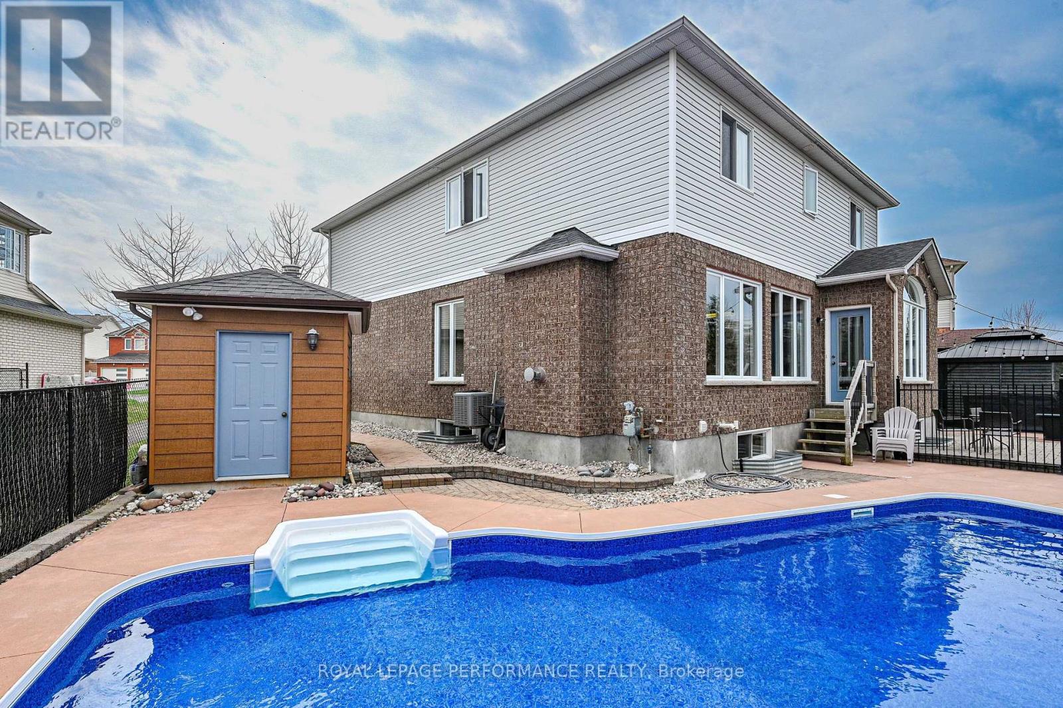
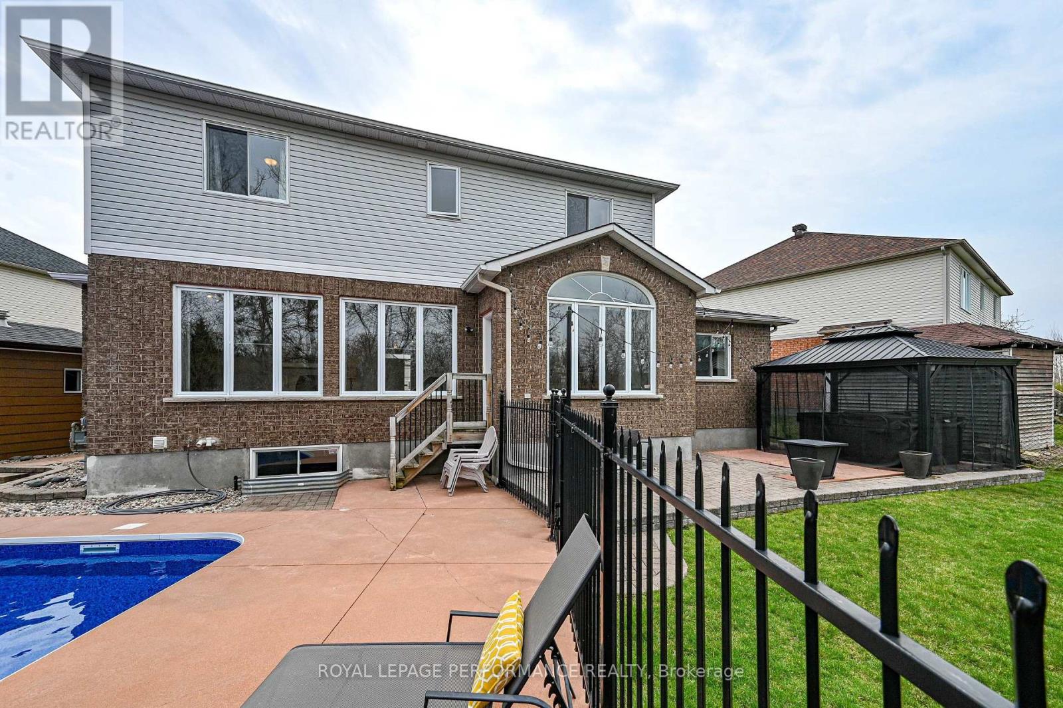





Riverside South stunner! This rarely offered Richcraft Winton modified model, nestled on a quiet cul-de-sac with no rear neighbours, boasts a three-car heated garage and an incredible in-ground pool! Enjoy the ultimate backyard oasis with a fully fenced yard backing onto a ravine and walking path, featuring a separate thoughtfully designed area, a stunning enclosed in-ground pool, pool house, stamped concrete patio, hot tub, and gazebo perfect for stylish entertaining and relaxation. Inside, discover meticulous attention to detail throughout. The open concept Kitchen is a dream with stainless steel appliances, Caesarstone countertops, and abundant storage, flowing into a convenient eat-in area. The adjacent family room, the true heart of the home, showcases a gas fireplace and a wall of windows overlooking the picturesque backyard and ravine. A unique main-level laundry room, mudroom, storage, and 2-piece powder room add practicality. Upstairs, the spacious primary bedroom offers vaulted ceilings, an ensuite, and a walk-in closet, accompanied by three additional bedrooms (one with a walk-in closet), a 4-piece family bathroom, and a double linen closet. The lower level expands your living space with a sizeable recreation room and a large office/den with a closet, plus utility and separate storage. Car enthusiasts will love the heated, fully insulated three-car (tandem and single) garage! Notable updates include: 2013 AC & roof; 2014 hardwood, tile (main), kitchen & main bath counters; 2018 pool liner; 2019 hot tub gazebo; 2020 laminate (3 beds); 2021 stairs/hall carpet; 2022 main bath floor/counter, furnace & driveway; 2024 primary ensuite updates & sub-panel. Don't miss this exceptional opportunity book your private viewing today! 24 hour irrevocable on all offers. (id:19004)
This REALTOR.ca listing content is owned and licensed by REALTOR® members of The Canadian Real Estate Association.