
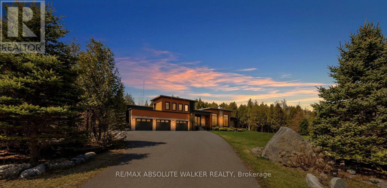
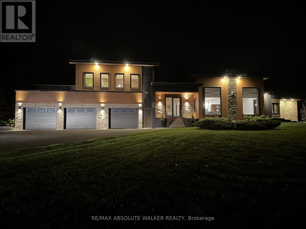
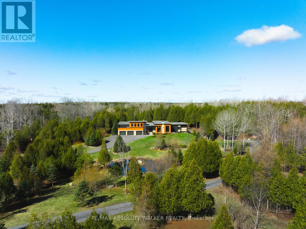


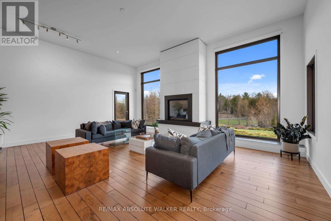
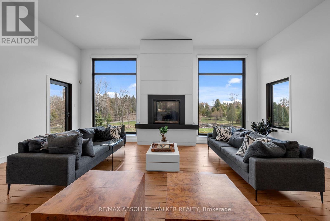
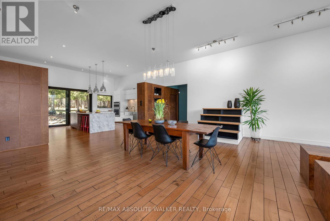
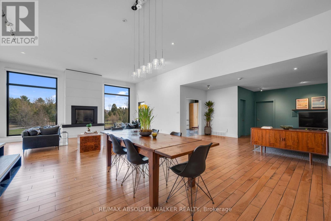
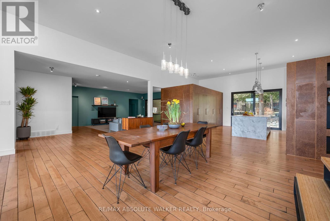
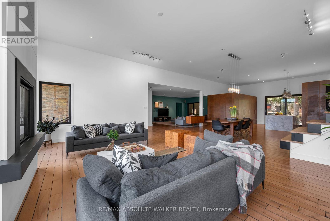
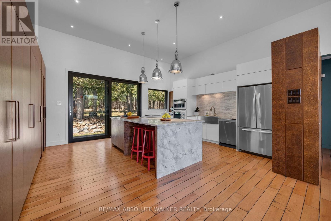
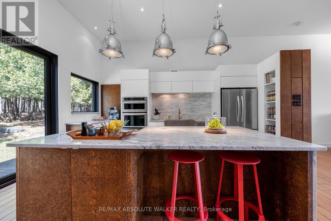
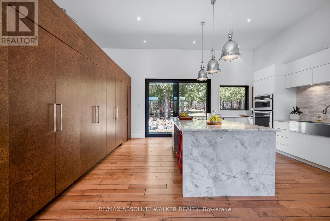
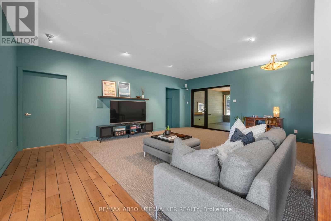
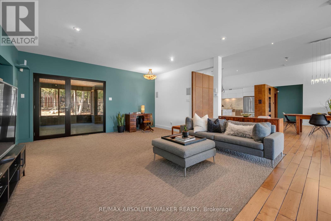
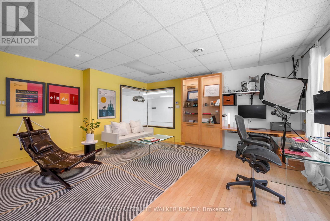
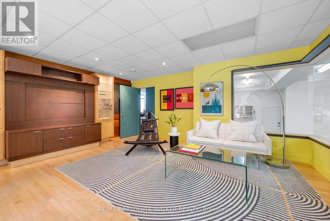
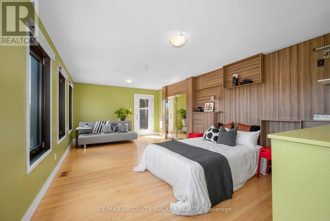
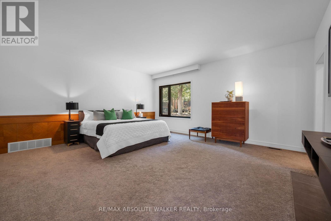
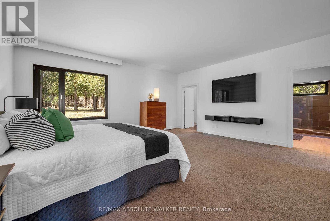
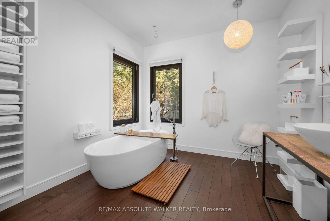
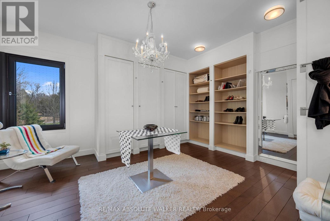
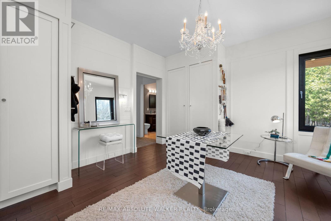
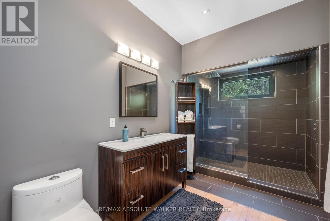
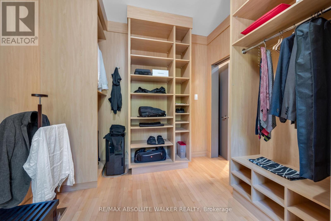
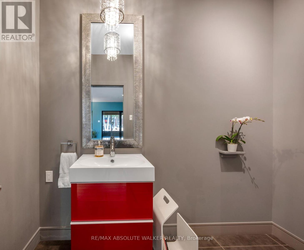
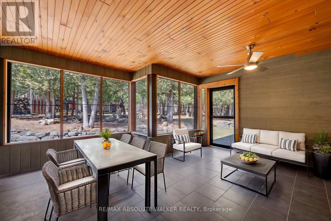
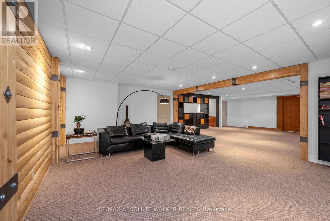
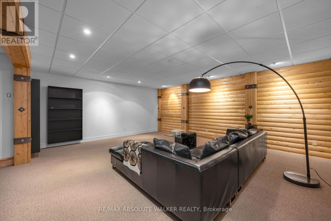
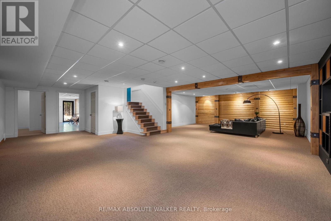
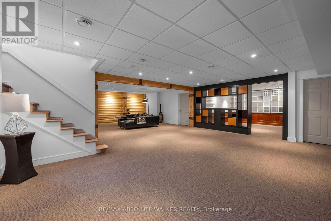
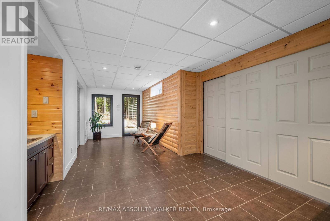
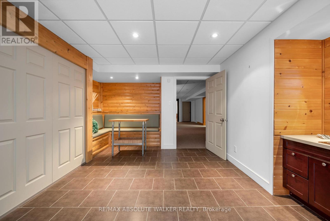
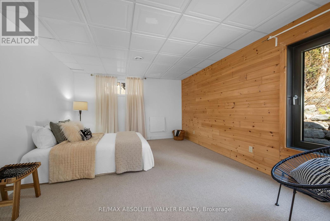
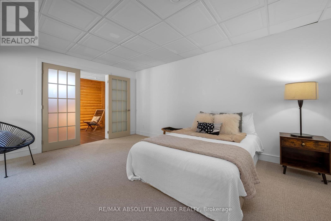
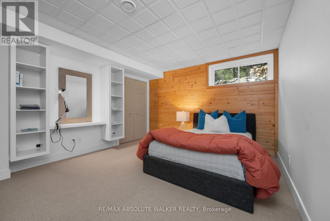
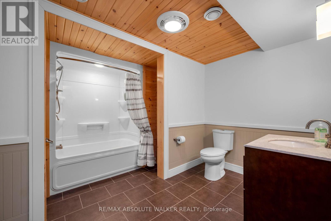
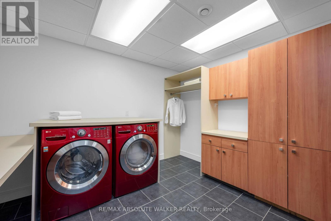
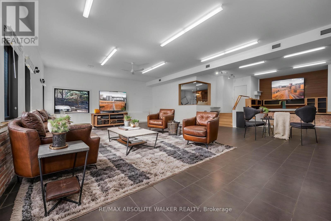
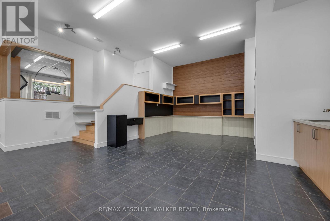
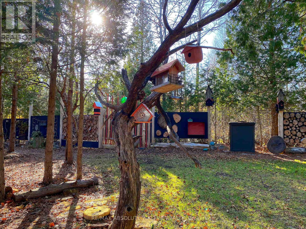
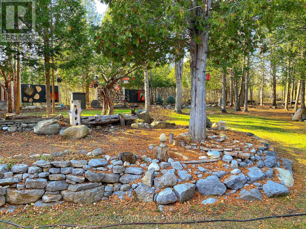
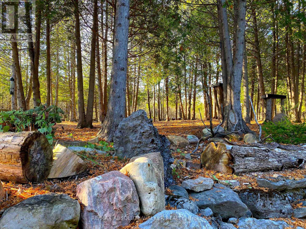
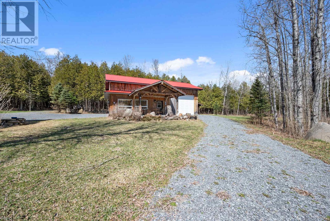
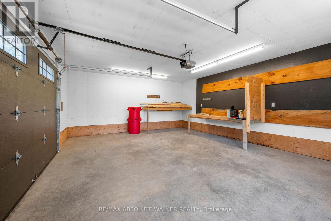
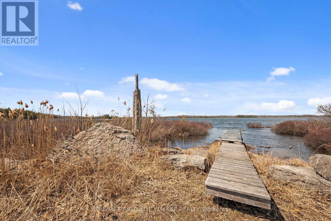
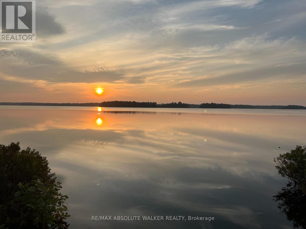
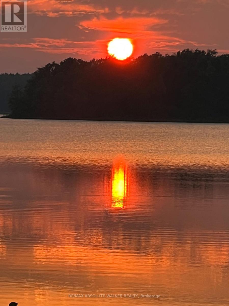
Welcome to 19421 Kenyon Concession 1, an architecturally distinctive home built in 2013 that seamlessly blends modern craftsmanship with natural beauty. Set on 75 breathtaking acres of forests, ponds, and private trails, this property offers unparalleled privacy and tranquility perfect as a primary residence, second home, or commercial retreat. The custom-built home features four spacious bedrooms and four bathrooms. Highlights include a huge walk-in pantry with an extra refrigerator, and an office overlooking the impressive rec room, ideal for productivity. The primary bedroom suite features two luxurious ensuite bathrooms, one with a soaker tub and the other with a walk-in shower, and two walk-in closets. A second bedroom, perfect for guests or teens, includes a walk-out deck with lovely views. The versatile lower level includes an in-law suite, an additional bedroom, hobby room, laundry room, and TV space. A screened-in porch lets you enjoy nature while keeping out bugs, and a hot tub hookup is already installed. Built with exotic woods and commercial-grade finishes, this home includes energy-efficient features such as geothermal heating, a backup generator, and solar potential for year-round comfort. Open-concept living areas are filled with natural light, creating an inviting atmosphere for relaxation and entertaining. Starlink is installed and the property is high-speed internet ready, making it ideal for modern remote work. A large outbuilding provides space for storage or creative projects, and the climate is ideal for hobby farming. Extensive trails lead to Loch Garry, a 900-acre recreational lake, with diverse habitats supporting rich wildlife, making this property a true haven for nature lovers. With a meticulously designed interior and stunning natural surroundings, this is a rare opportunity to experience luxury, privacy, and ecological harmony in one of Ontarios most picturesque regions. Don't miss your chance to own this exceptional home! (id:19004)
This REALTOR.ca listing content is owned and licensed by REALTOR® members of The Canadian Real Estate Association.