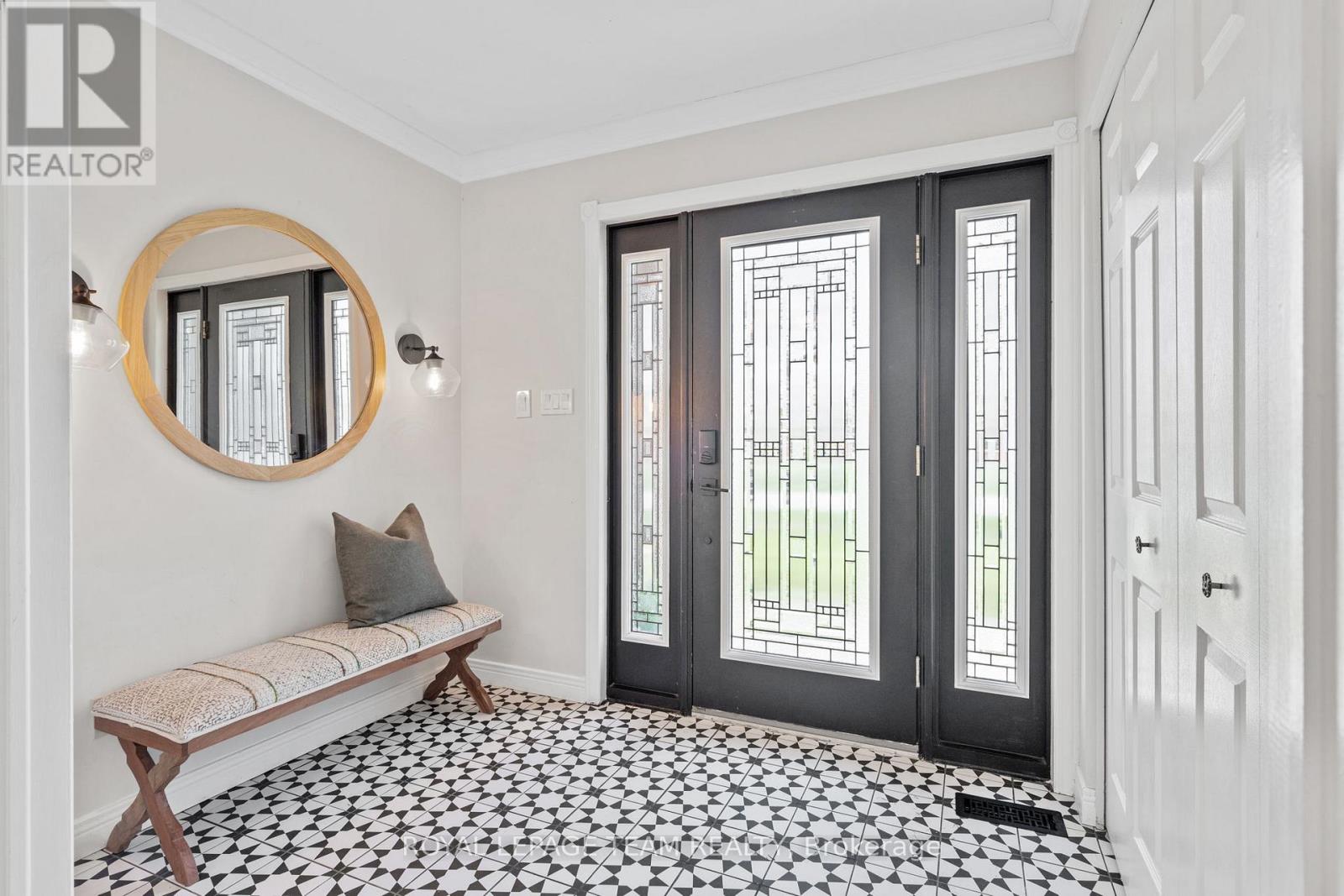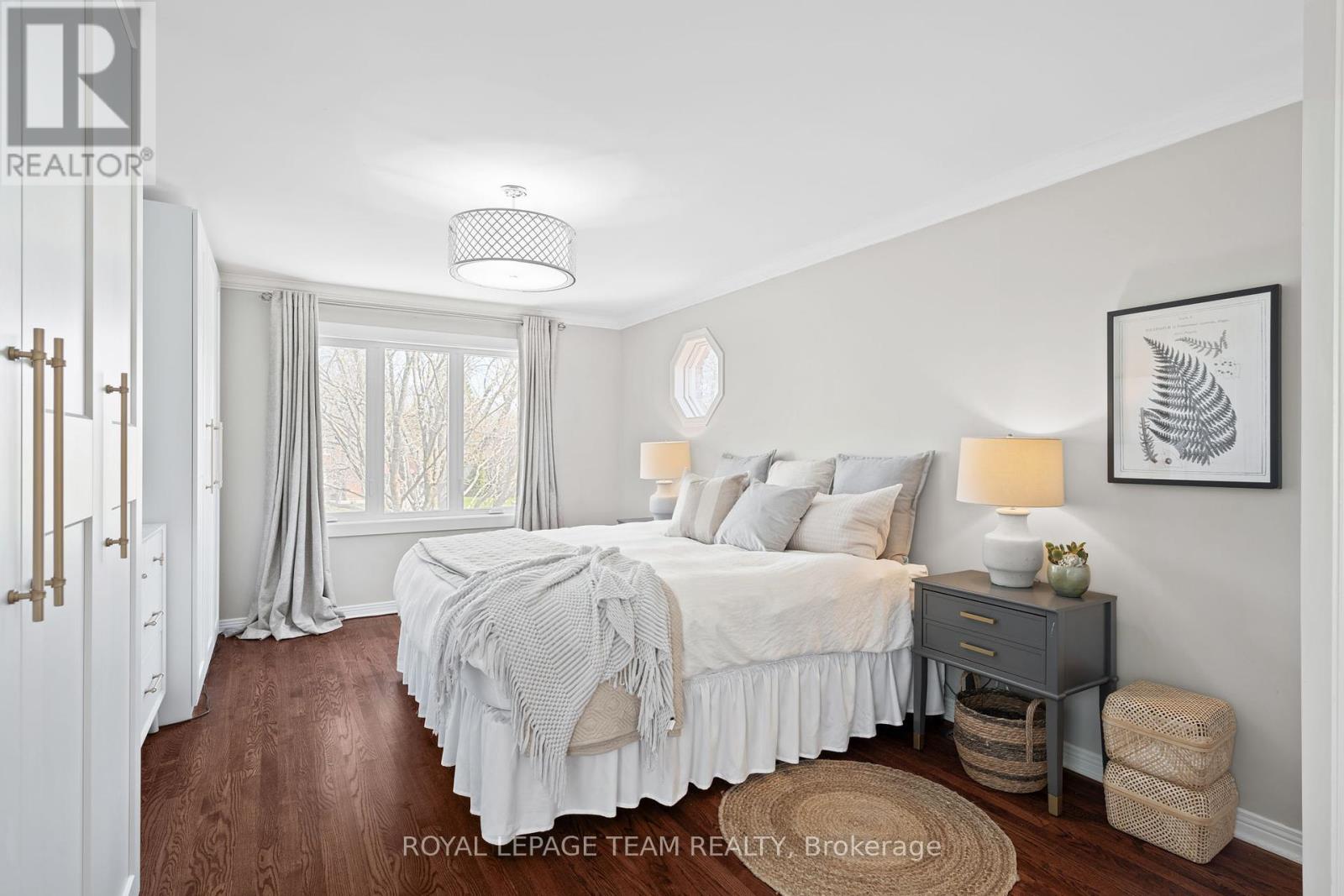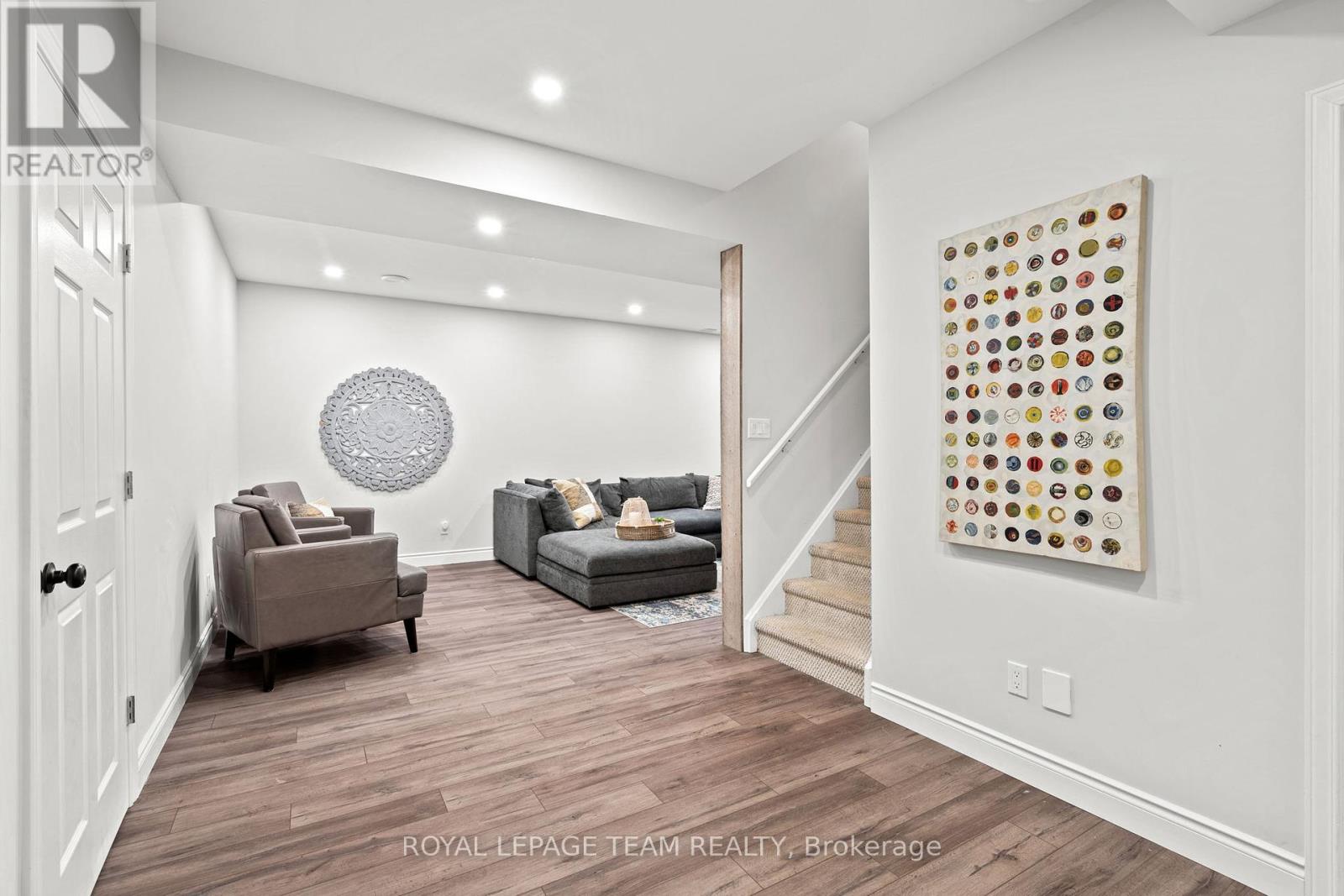

















































Nestled in on a quiet street in highly desirable Manotick Estates, this family home is timeless, warm and inviting. The spacious kitchen with stone counters and coffee bar flows to the sunken family room highlighting a crisp white stately fireplace. Unwind in the irresistible sunroom bringing in generous amounts of natural light with 5 skylights, vaulted ceiling with cooling fans and a wall of windows, displaying wide open views and access to the lush outdoor space. The home office provides a pleasant work space or alternatively a charming library with built-ins for treasured books and collectibles. Formal dining with space for everyone and easy access to the kitchen. Tucked away on the main floor, a tranquil bedroom with backyard views, a full bathroom and a laundry/mudroom that keeps everyone organized. Bright second floor with vaulted skylight, primary bedroom with built in cabinets, marble 5pc ensuite, walk-in closet, 3 additional bedrooms and a 5pc bathroom. Expansive lower level with 9ft ceilings, rec room, gaming area, home gym with double closets, full 4pc bathroom, large storage room/workshop, cold storage and convenient direct staircase to the garage. Retreat to the large fenced yard with new deck, heated salt water pool, dining space and fire pit for those late night camping vibes. 48 hr irrev. (id:19004)
This REALTOR.ca listing content is owned and licensed by REALTOR® members of The Canadian Real Estate Association.