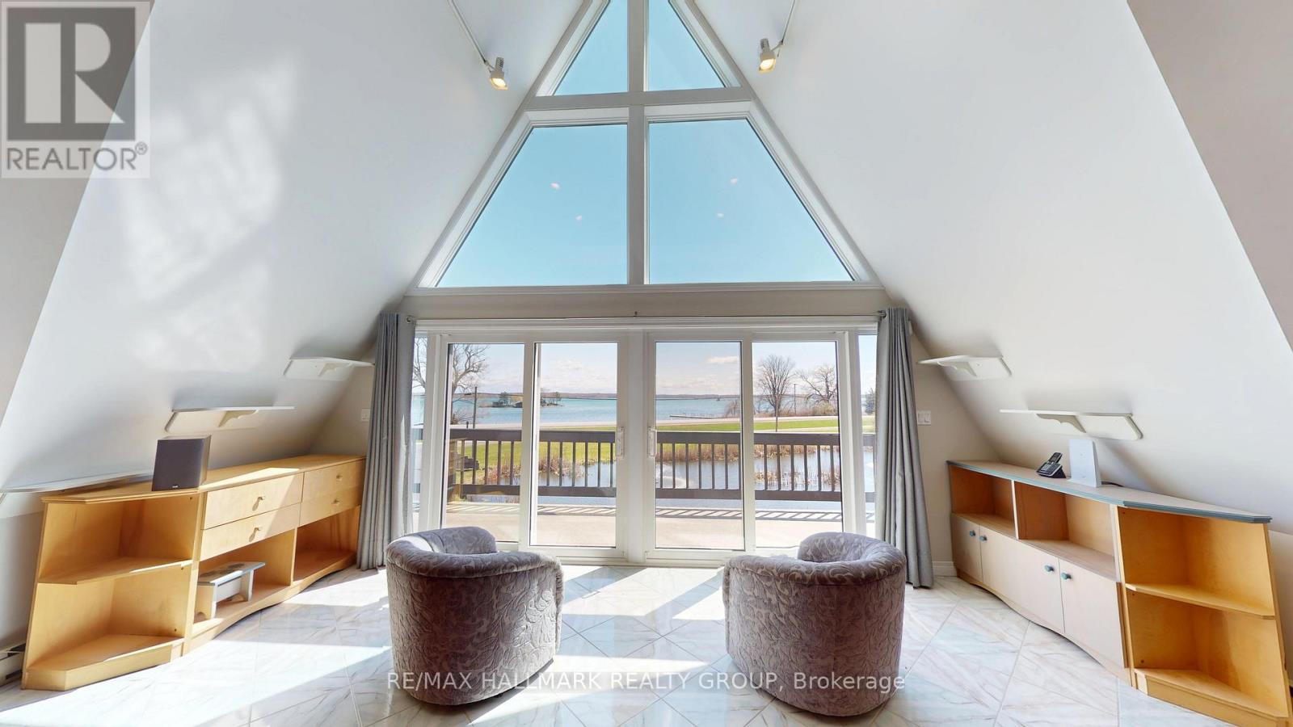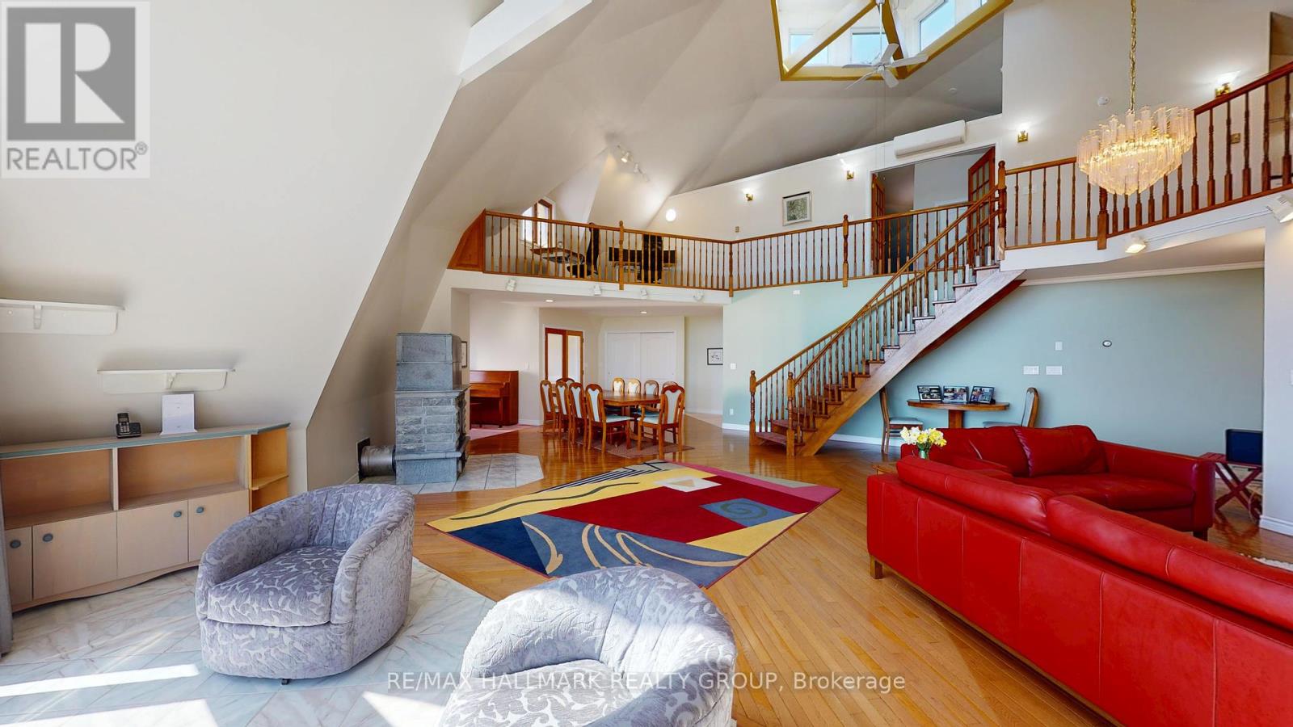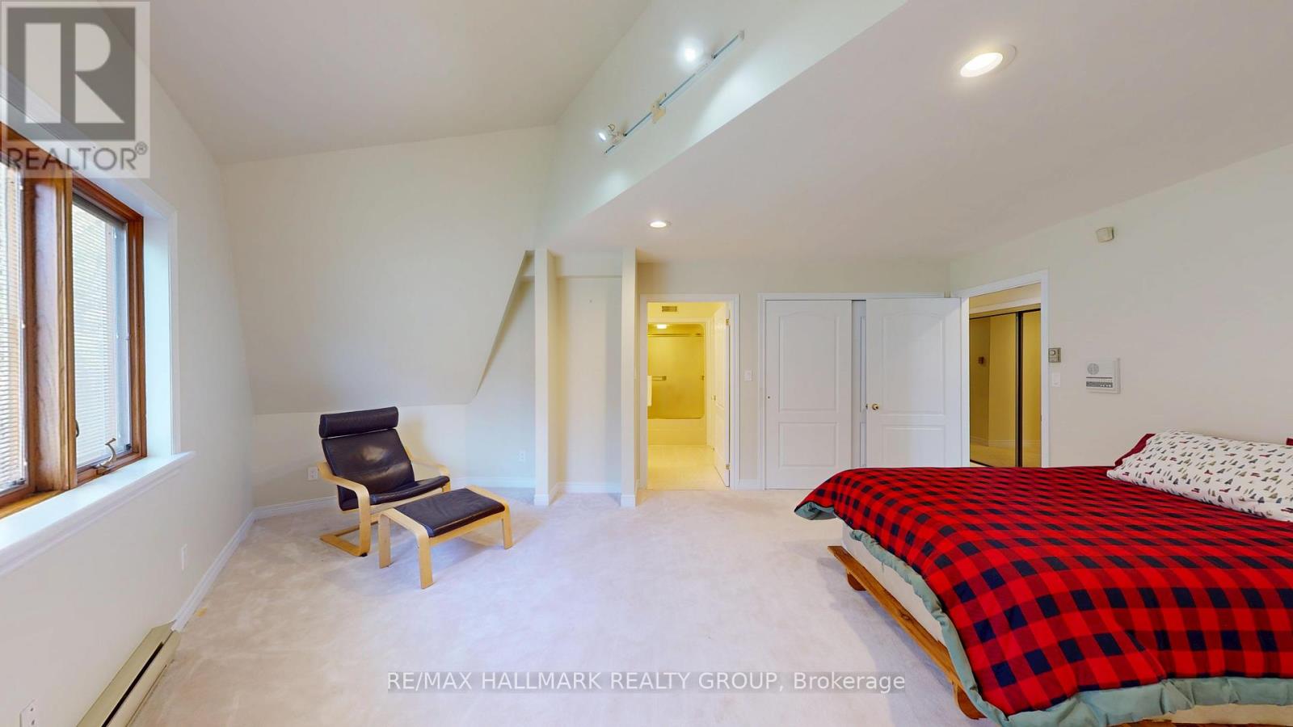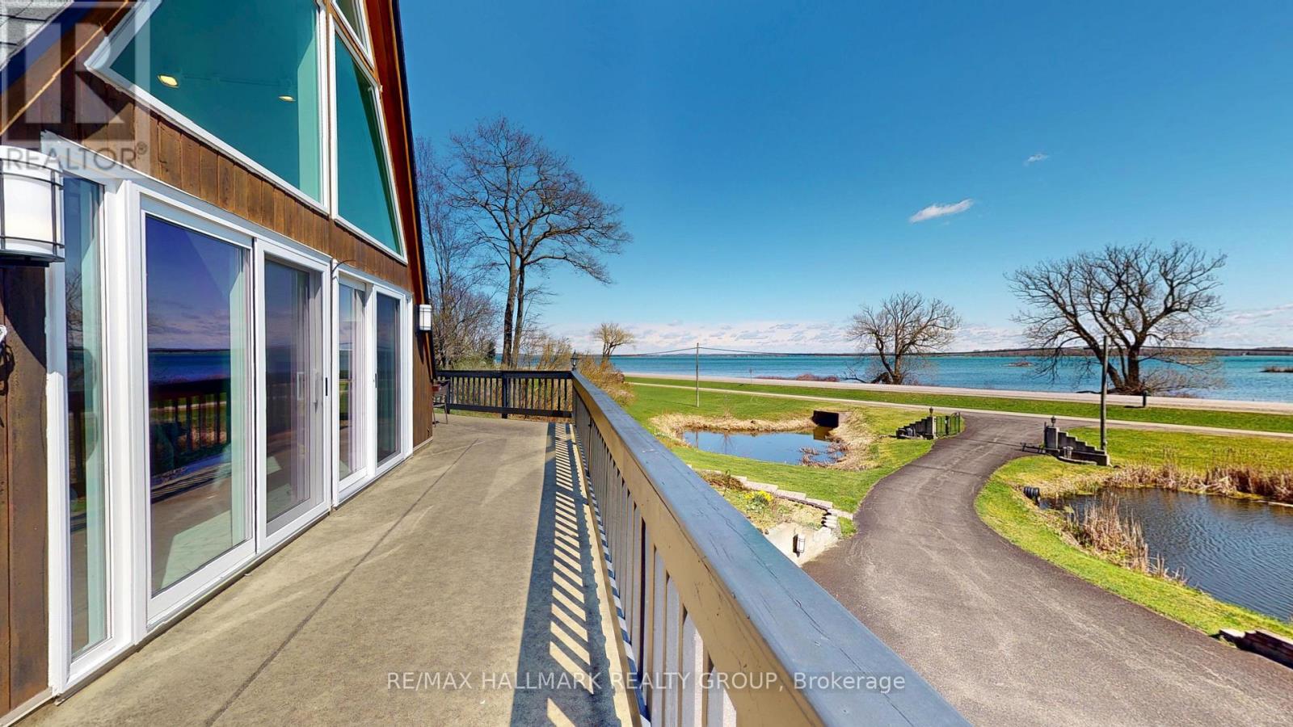







































*Iconic Dome Home with Panoramic St. Lawrence River Views**This one-of-a-kind architectural masterpiece is inspired by geodesic dome design, offering a futuristic yet harmonious silhouette against the majestic backdrop of the St. Lawrence River. The homes sweeping curves and innovative structure maximize natural light and provide 360-degree vistas. The heart of the dome is a soaring, open-plan great room with a dramatic skylight/cupola at the apex, flooding the space with sunlight. Floor-to-ceiling windows frame uninterrupted river views, while organic, flowing lines in the architecture create a sense of calm and connection to nature.A grand Sweeping curved staircase strategically placed in the centre of the dome leading you up to your own private primary suite, as well loft office space and wet bar/coffee area.Two other private bedroom suites are thoughtfully positioned for privacy and tranquility on the main level. The wraparound deck is perfect for al fresco dining, stargazing, and soaking in the ever-changing river scenery.The property sits on just over 10 acres of Mixed hardwood, as well granite outcroppings , fully fenced garden and greenhouse.There is so much more, a private viewing will be needed to fully appreciate this truly one of a kind home. (id:19004)
This REALTOR.ca listing content is owned and licensed by REALTOR® members of The Canadian Real Estate Association.