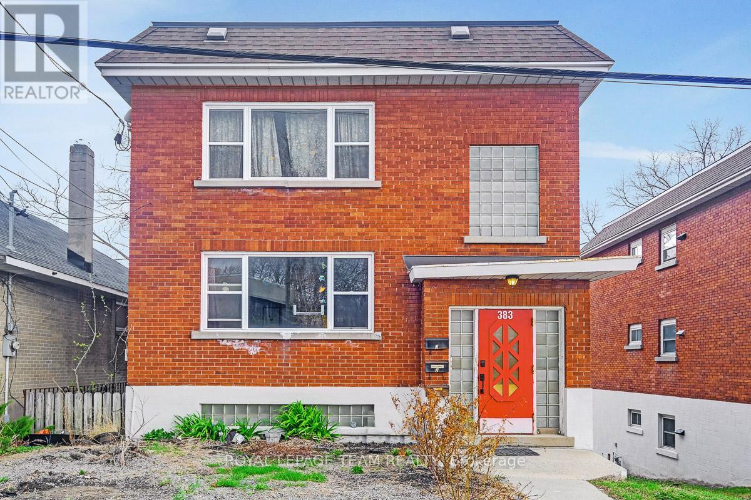

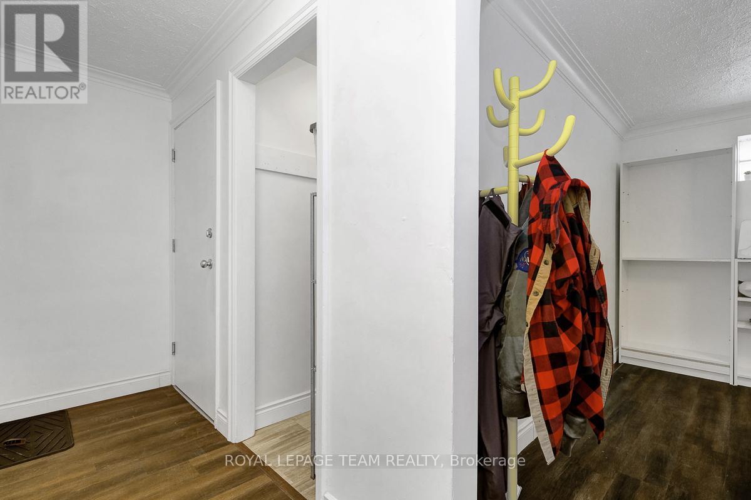

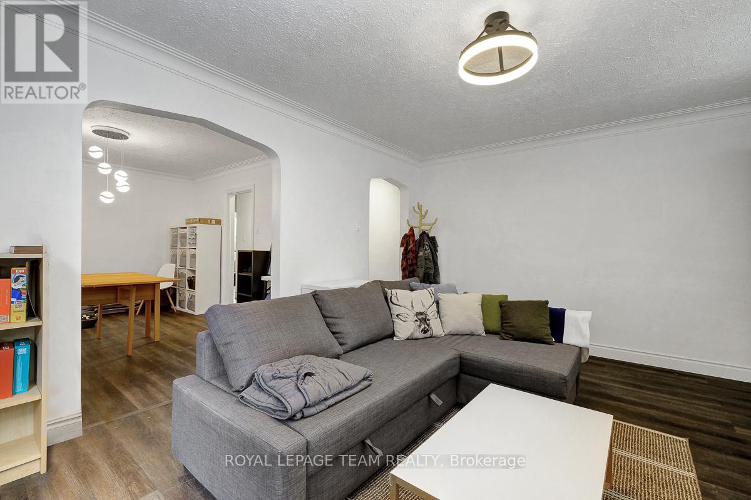


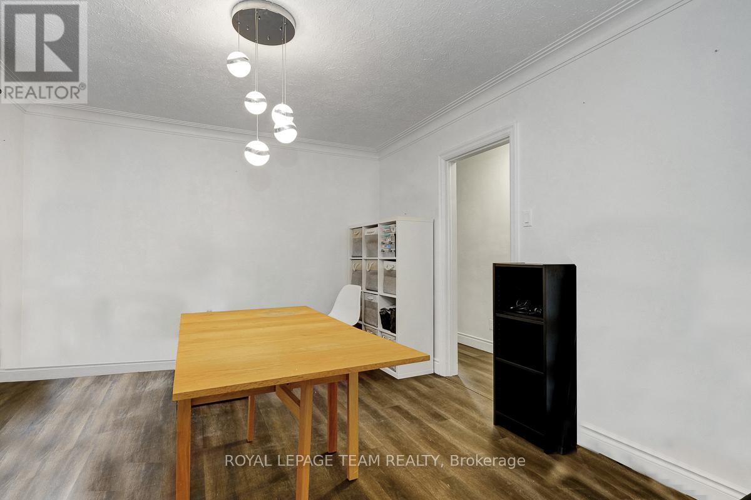



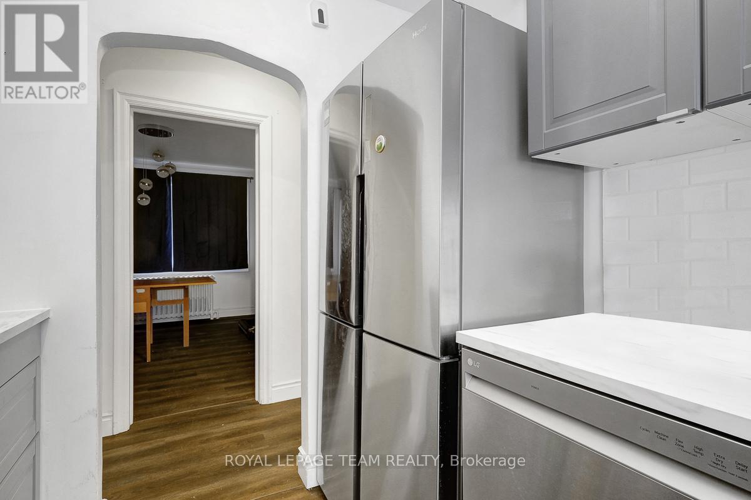










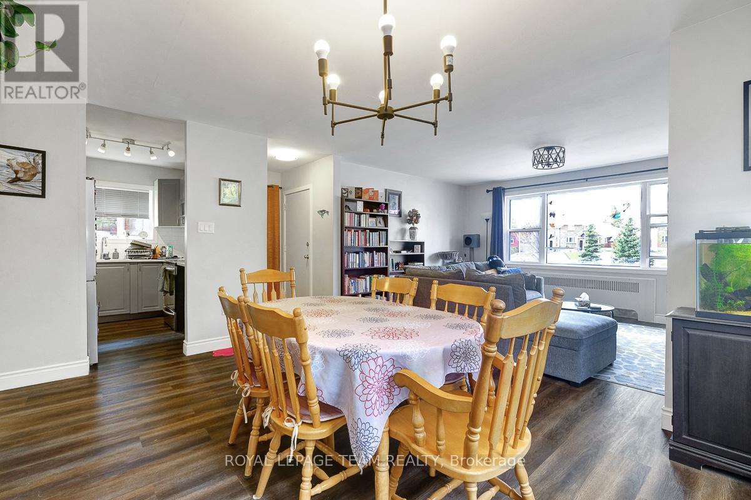





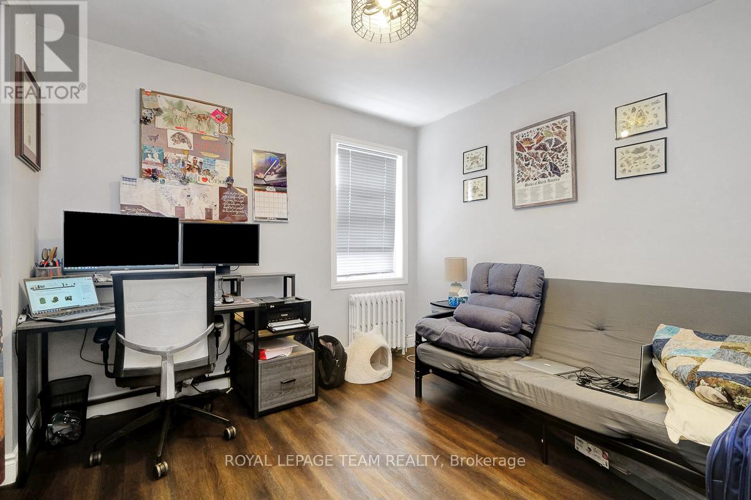











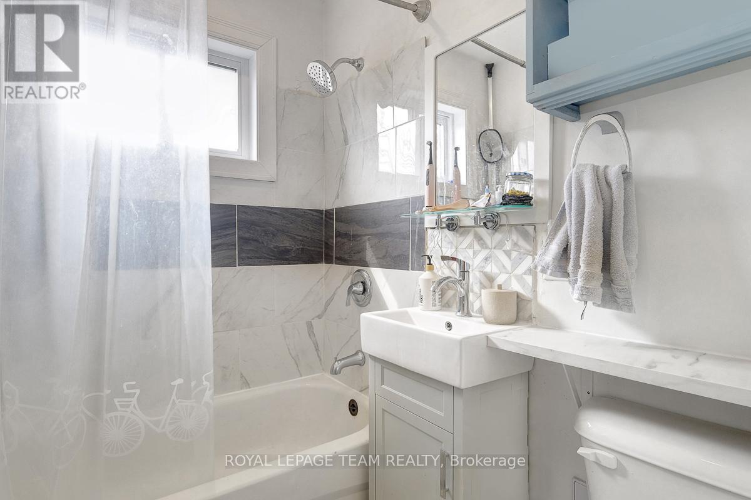
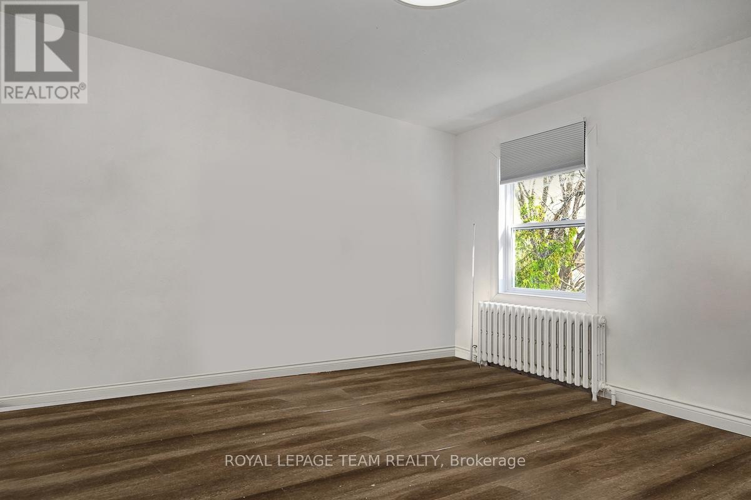
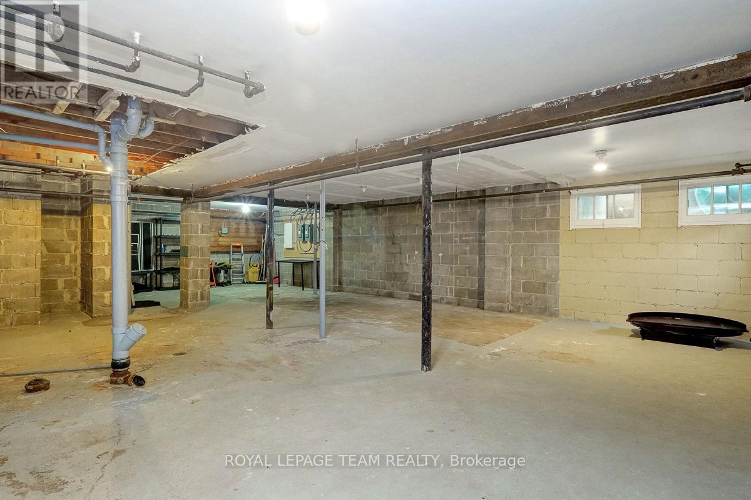






This triplex, an excellent investment opportunity, is centrally located in the Rideau Gardens/Ottawa East area. The property features 3 spacious & extensively renovated 2 bedroom units. Its prime location offers easy access to the Flora Footbridge, Glebe & Lansdowne. Residents will also appreciate the proximity to the scenic trail networks along the Canal and Rideau River, as well as the diverse shops, restaurants, and amenities on Main Street. The three units, renovated between 2020-2022, feature a similar layout and uniform finishes. They include a large formal living room, a separate dining room, a well-equipped kitchen with stainless steel appliances (stove, refrigerator, dishwasher, and hood fan), a 4-piece bathroom, two generously sized bedrooms, and the convenience of an in-unit stacked washer and dryer. Rent: Unit #1-$2,295/month, Unit #2-$2,148.40/month, Unit #3-$2,299/month. 4 separate hydro meters. The building is heated via natural gas boiler (2015) with radiators in each unit. Three parking spots at the back of the building. Windows 2020-2022. Retaining Wall 2022. Electrical updated 2020-2022. Flat roof 2020. (id:19004)
This REALTOR.ca listing content is owned and licensed by REALTOR® members of The Canadian Real Estate Association.