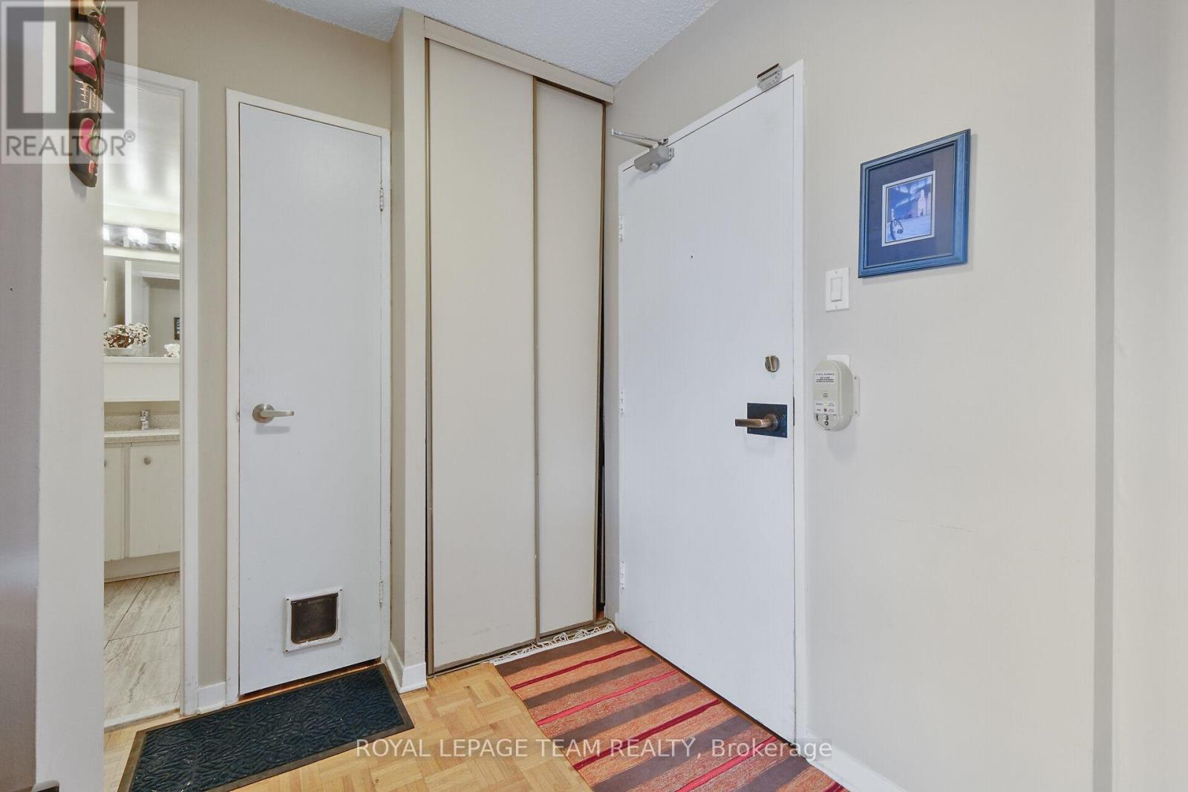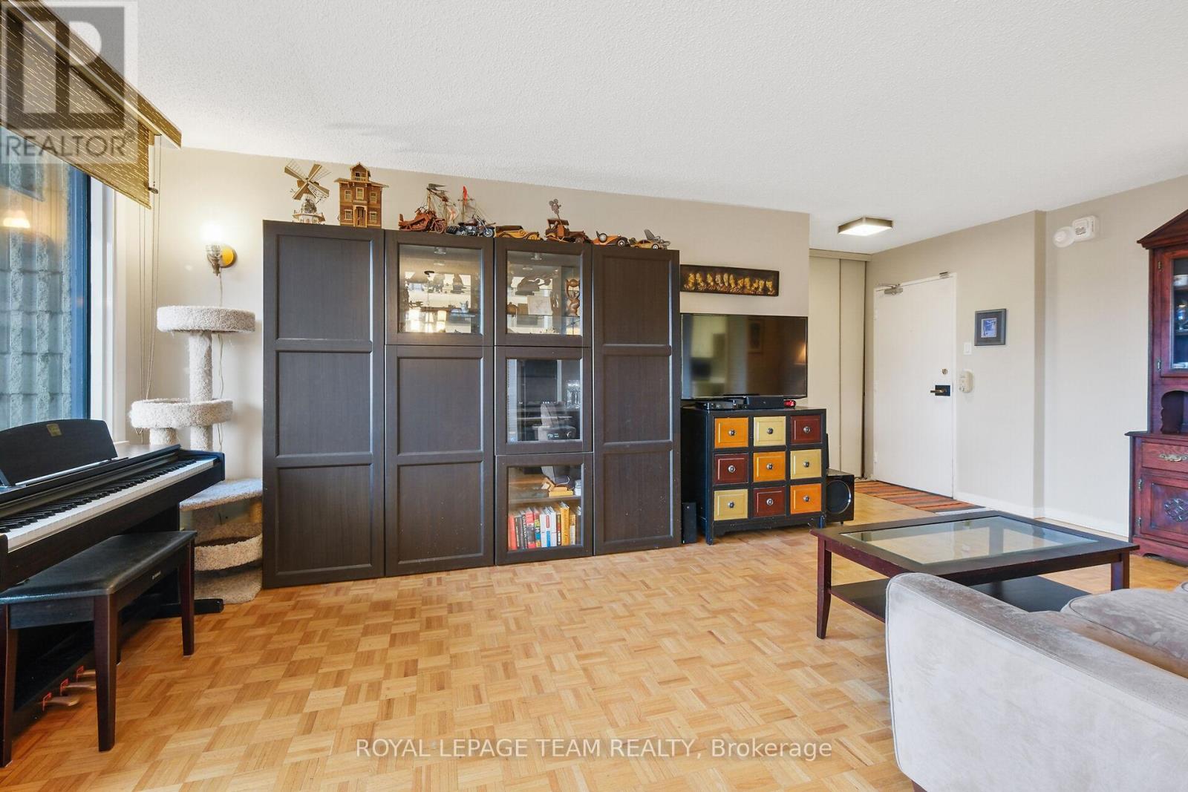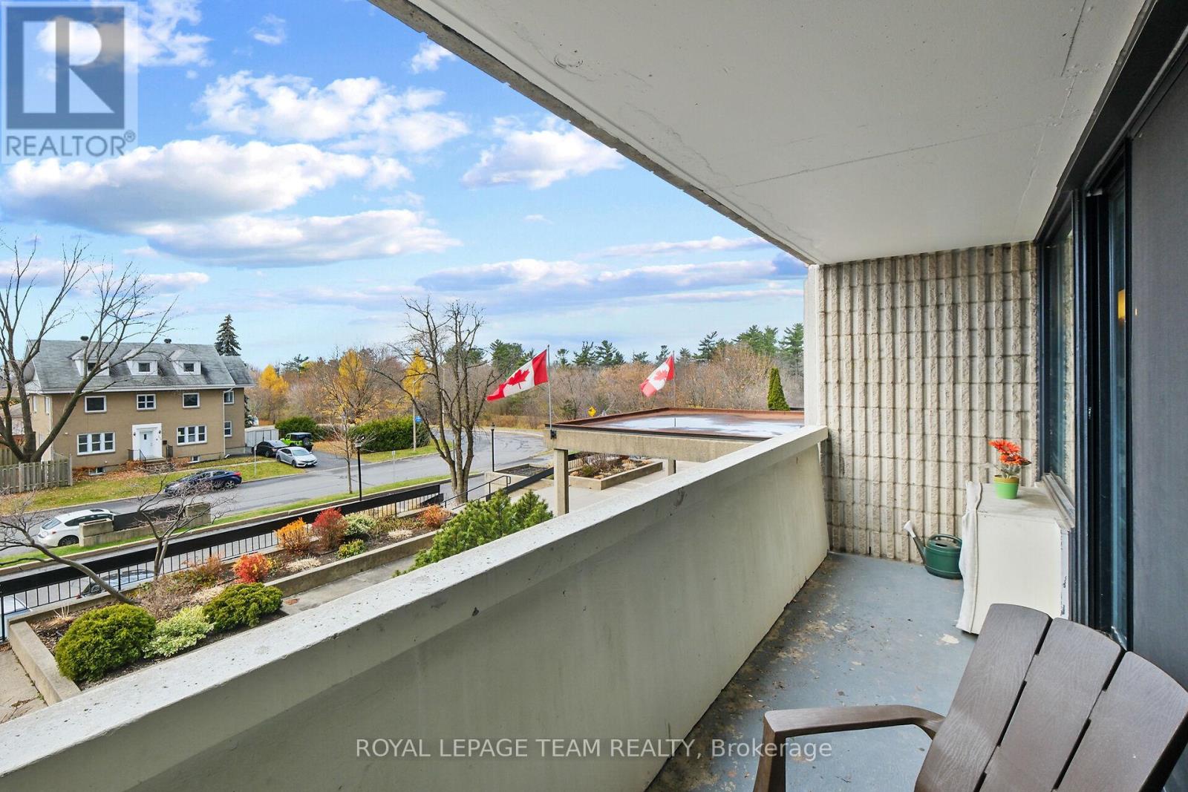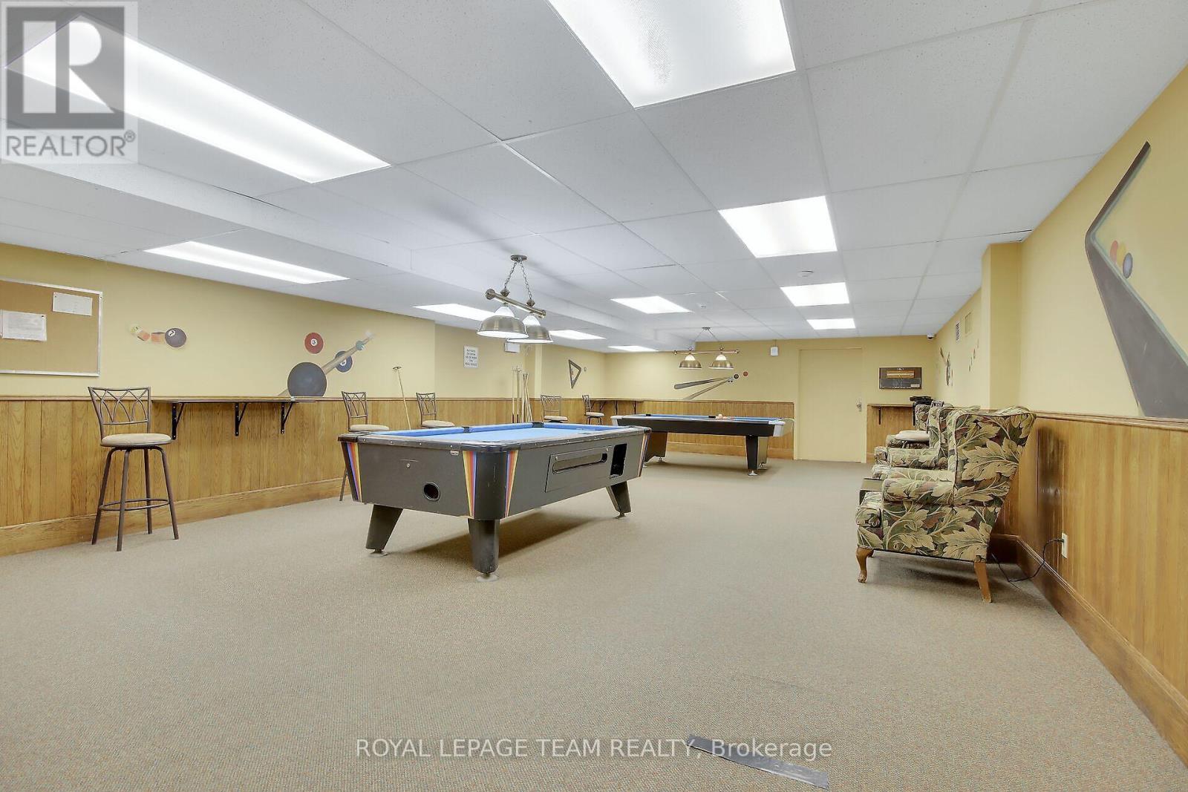





























Discover the perfect blend of comfort, convenience, and natural beauty in this inviting one-bedroom condo located in desirable Britannia. Featuring a spacious living and dining area that opens onto a charming balcony ideal for relaxing or entertaining guests. Outdoor enthusiasts will love the unbeatable location, just steps from Britannia Beach, Mud Lake, and a vast network of trails for skiing, snowshoeing, and biking. This unit includes one heated indoor parking space, offering year-round protection for your vehicle. Enjoy modern upgrades such as brand-new windows (2021) and custom window treatments, including blackout blinds for restful sleep. A convenient storage room and shared laundry are located just across the hall on the same floor. High-speed internet is available through both Rogers and Bell, ensuring fast and reliable connectivity. Whether you're looking for a peaceful home close to nature or a smart investment property with thoughtful amenities, this move-in-ready condo has it all! (id:19004)
This REALTOR.ca listing content is owned and licensed by REALTOR® members of The Canadian Real Estate Association.