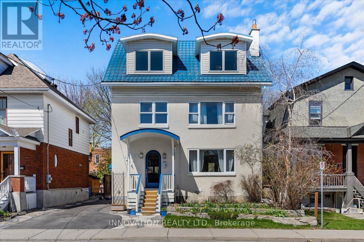
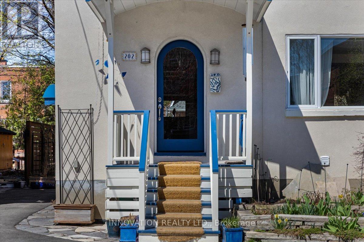

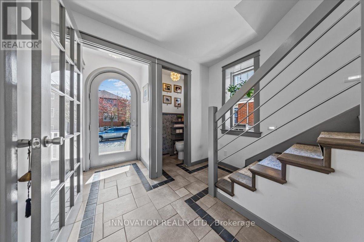
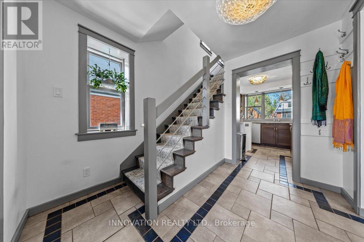
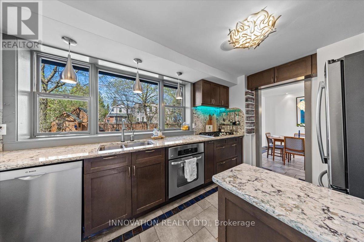
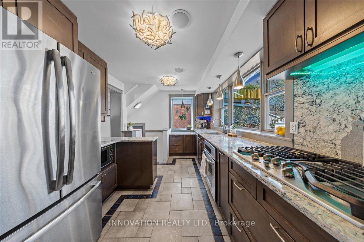
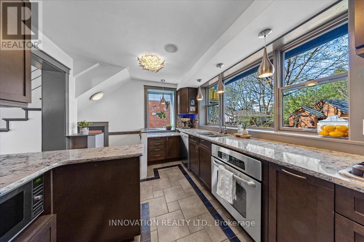
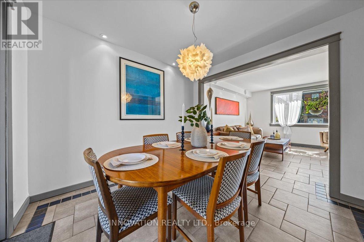
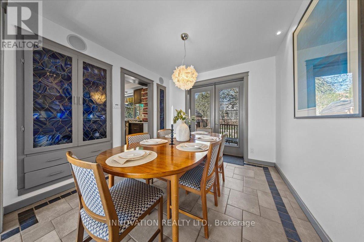
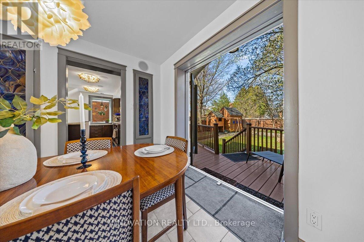
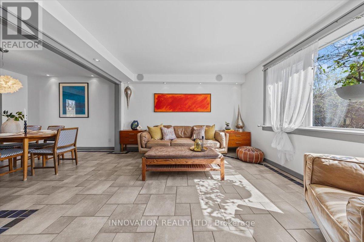
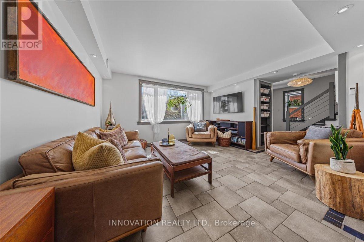
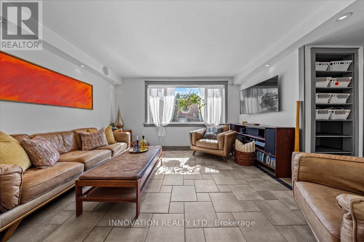
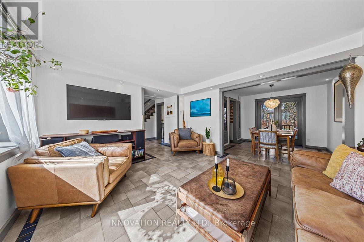
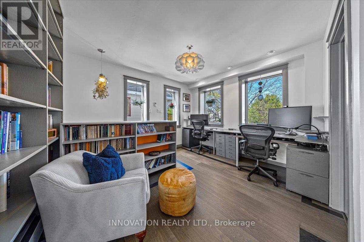
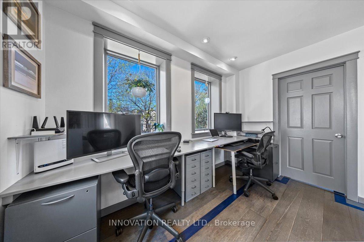
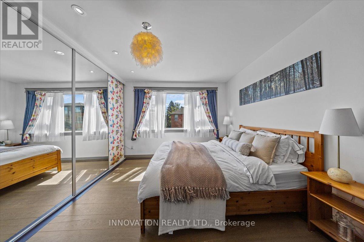
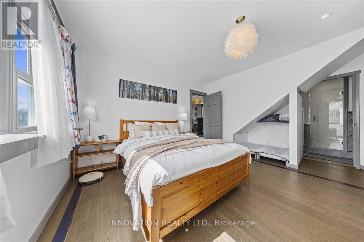

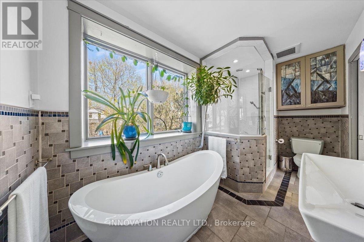
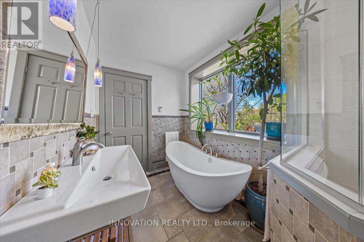
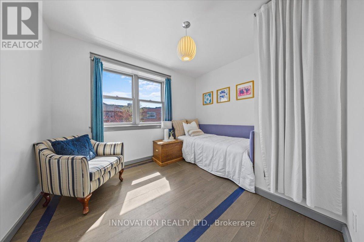

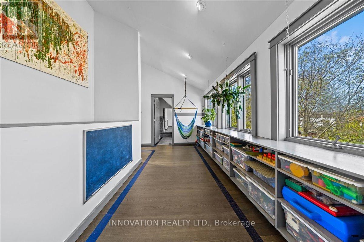
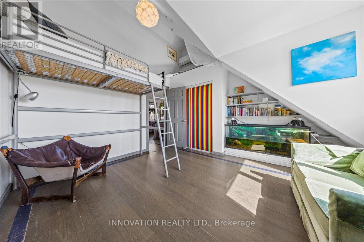
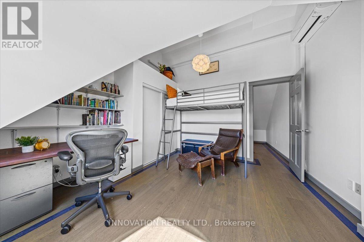
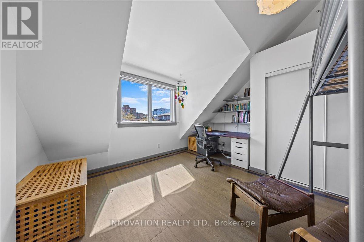
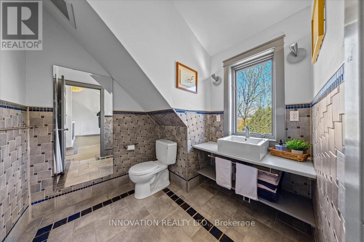
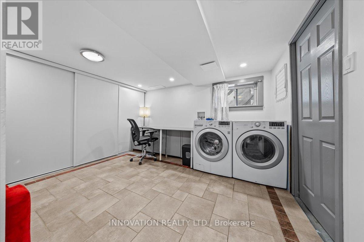
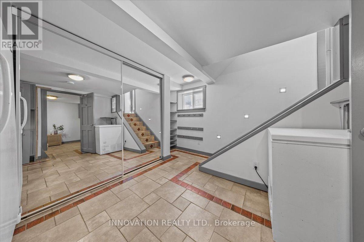
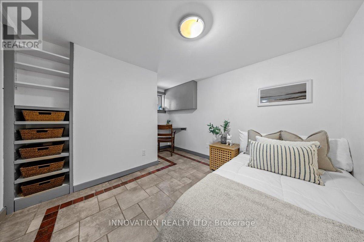
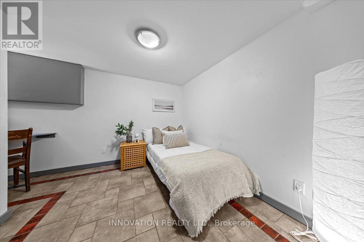
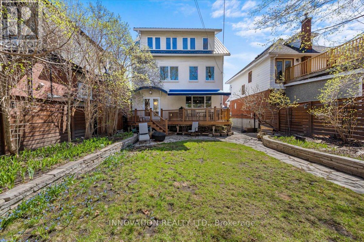
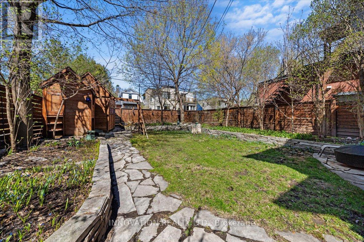
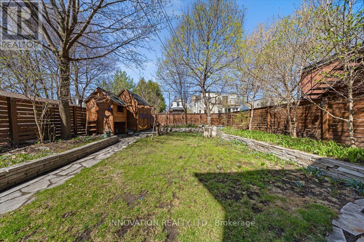

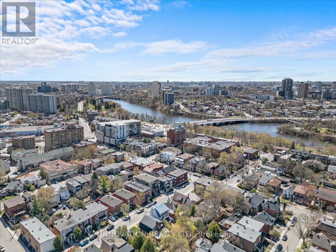
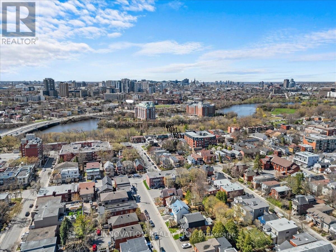

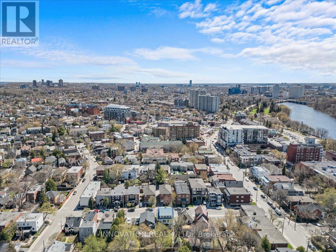
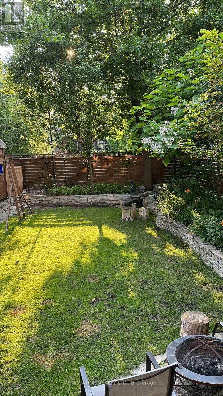

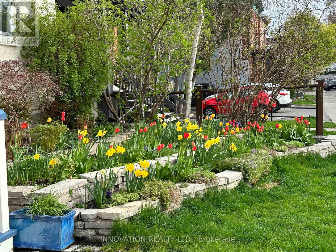
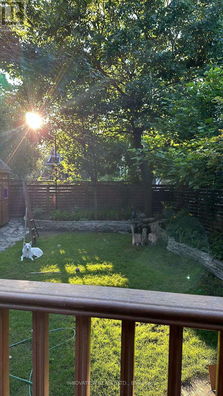

A Charming Three-Story Detached Home in New Edinburgh Nestled in the heart of historic New Edinburgh, this beautifully appointed 4 + 1 bedroom, 4 bathroom home offers an exceptional blend of timeless charm and modern comfort. Set on a generous, landscaped lot with a fully fenced yard, this property provides a private outdoor oasis perfect for kids playing, gardening, or simply relaxing. Step through double doors that fully open onto a spacious deck with a large retractable awning, seamlessly connecting the indoor living area with the outdoors - ideal for indoor/outdoor entertaining. Inside, discover a total of four thoughtfully designed levels of living space, ideal for families and professionals alike. Sunlight floods the home through large windows, highlighting the original character, - stained glass accents, and several built-ins that offer both charm and function. The spacious kitchen features elegant quartz countertops, a gas stove, and a touch-activated tap, combining modern convenience with style. The kitchen and living areas flow effortlessly, making everyday living and hosting easy. Each bedroom offers ample space, and the 4 bathrooms ensure ultimate convenience for family and guests. The primary bedroom features an ensuite bathroom with a glass shower and a large soaker tub, creating a spa-like retreat. Comfort meets luxury with hydronic heated floors on every level, creating a cozy atmosphere year-round. With space for two home offices the home is perfect for remote work or creative pursuits. Located just a short walk away from the Governor Generals grounds, the Rideau River, Stanley Park, top schools, and Beechwood Village, this home combines elegance, functionality, and an unbeatable location in one of Ottawas most sought-after neighbourhoods. This home is a true urban sanctuary. (id:19004)
This REALTOR.ca listing content is owned and licensed by REALTOR® members of The Canadian Real Estate Association.