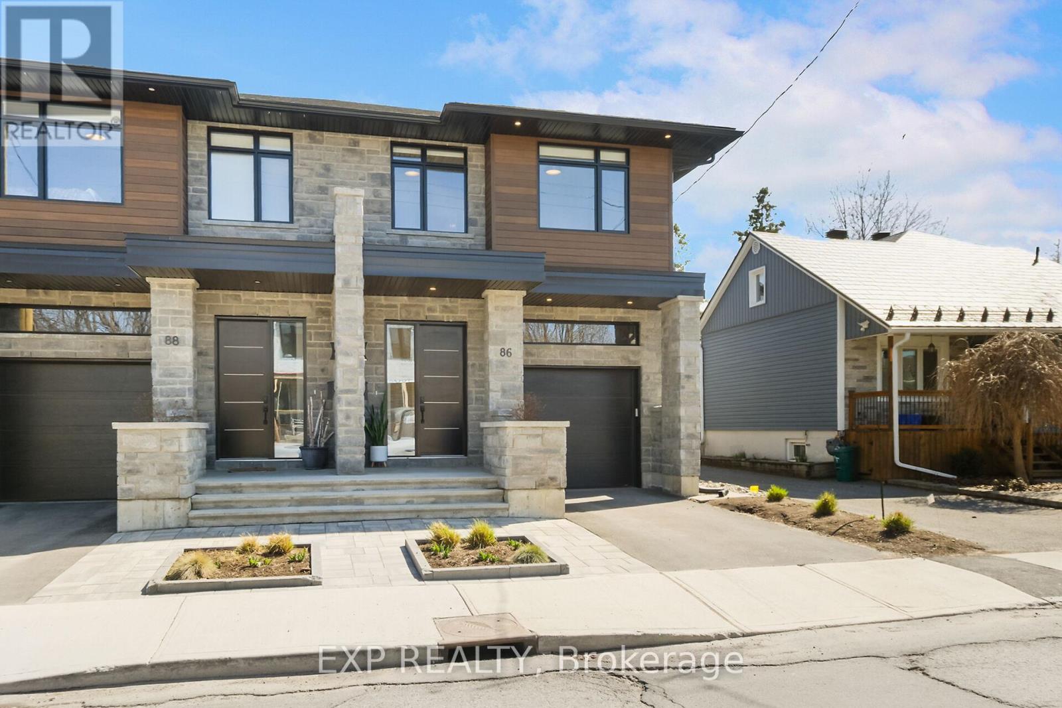
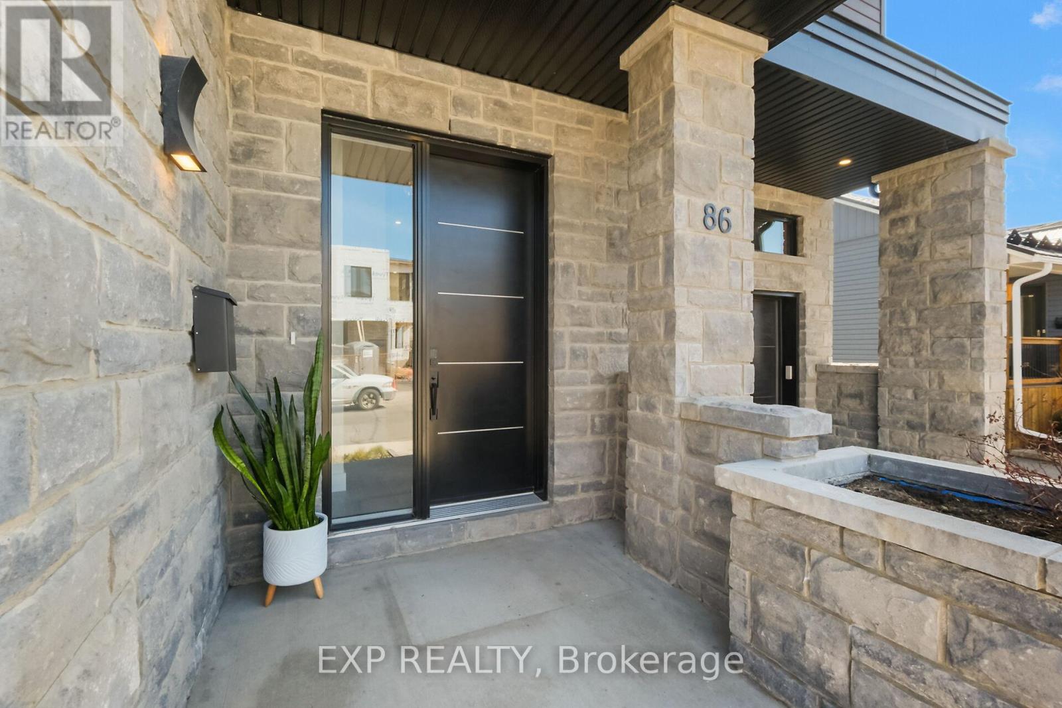





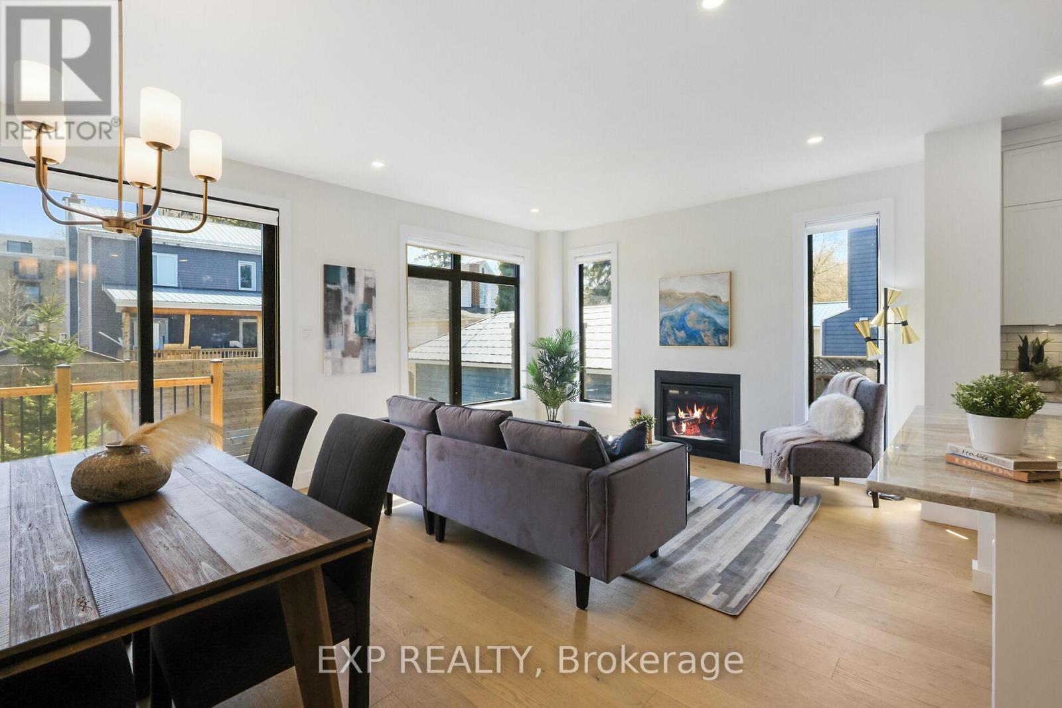

































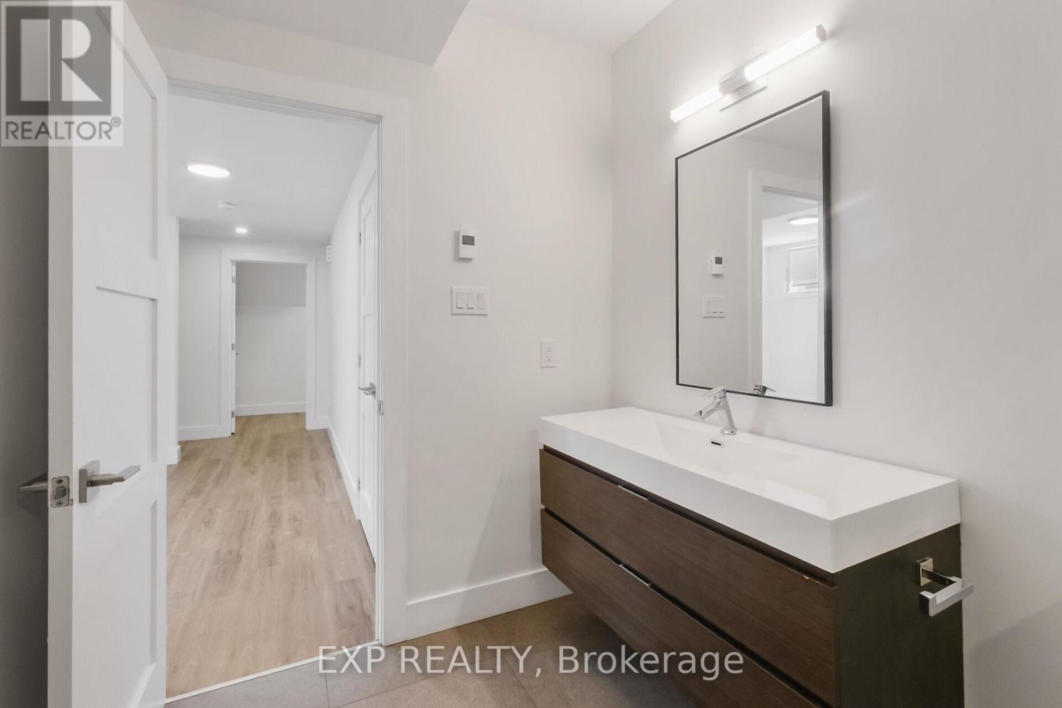





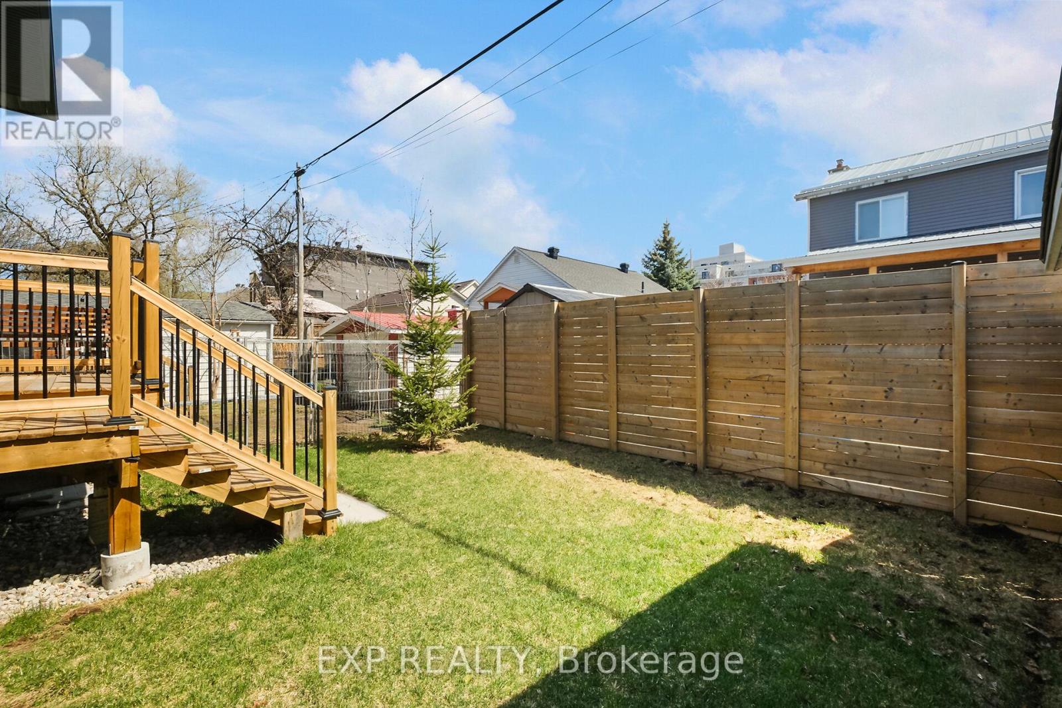


Superb craftsmanship and attention sets apart this 2023 build! This home emanates thoughtful planning and design. As you enter, you will be greeted by soaring 9 foot ceilings with inviting spaces where comfort meets style! The impressive state-of-the-art kitchen features high end kitchen cabinets and hardware with quartzite countertops. High-end appliances include a GE Café gas stove with 6 burners that any home chef will fall in love with. Open concept living and dining room combination with cozy gas fireplace and a myriad of windows to usher in loads of sunlight. Wide plank engineered white oak hardwood floors on the main and second levels. Sumptuous large primary bedroom suite with walk-through closet and private ensuite bathroom. Two additional generous bedrooms, laundry room and full bathroom complete the second level. Lower level with a separate side door entrance, full bathroom and bedroom/or home office would make an amazing teen retreat. Just a few moderate modifications needed to make it a legal SDU. With its prime location close to shopping, transit, downtown, this lovely home will capture the hearts of all who enter! (id:19004)
This REALTOR.ca listing content is owned and licensed by REALTOR® members of The Canadian Real Estate Association.