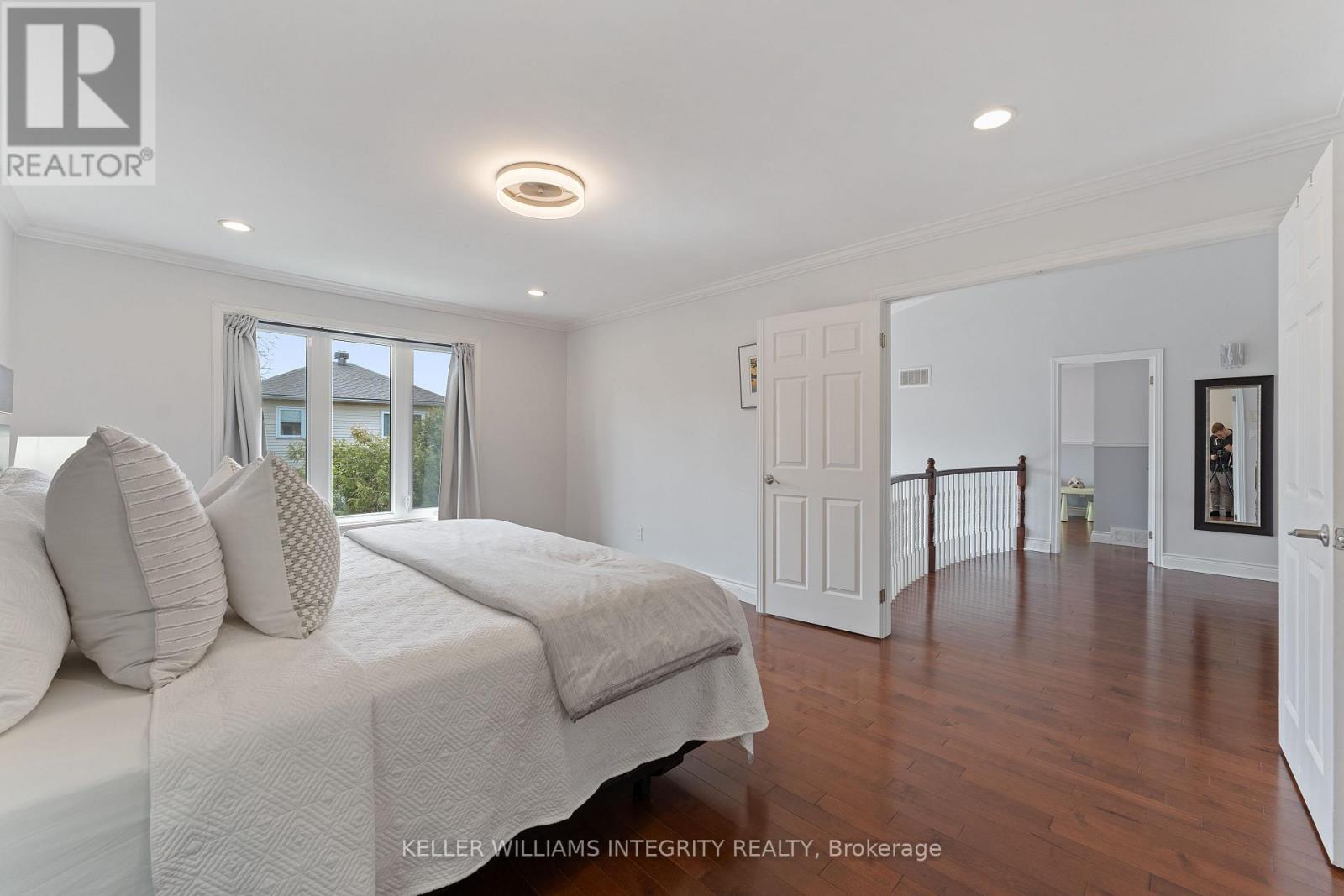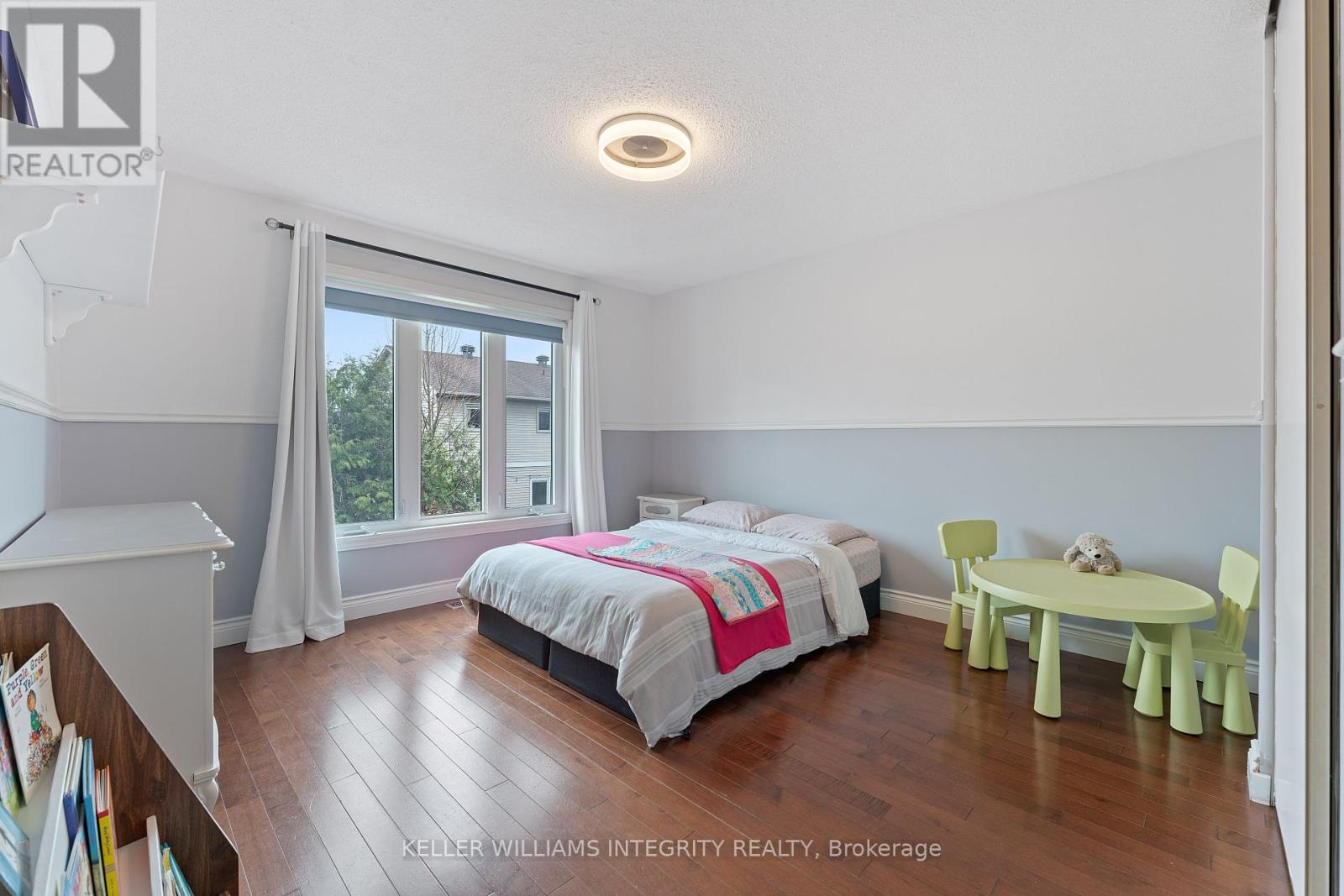









































Welcome to this spacious and elegant home in the heart of Hunt Club, offering over 3,000 above ground sq ft of thoughtfully designed living space. From the moment you step into the bright, open foyer with its sweeping staircase and polished tile floors, you'll appreciate the scale and natural light throughout the home. The main level features a formal living room, a cozy family room with a fireplace, a bright home office, and a practical laundry room. The two-storey dining room adds a real wow factor, and the large kitchen complete with stainless steel appliances, granite counters, and a generous island flows into a casual eating area that's full of natural light. Upstairs you will find spacious bedrooms, wide hallways, and a well-planned layout that enhances both comfort and functionality. The highlight is the spa-like ensuite with an oversized shower. The open to below hallway creates a connection to the main level, making it ideal for modern family living. The fully finished basement features a spacious rec room with a wet bar, a separate gym, and plenty of storage space. Enjoy a true home theatre experience with built-in speakers and surround sound. Outside, the private, quiet backyard offers the perfect place to relax after a long day. Tucked into a well-established neighbourhood near parks, schools, and all the amenities you could need, this home offers the space and comfort you've been looking for. (id:19004)
This REALTOR.ca listing content is owned and licensed by REALTOR® members of The Canadian Real Estate Association.