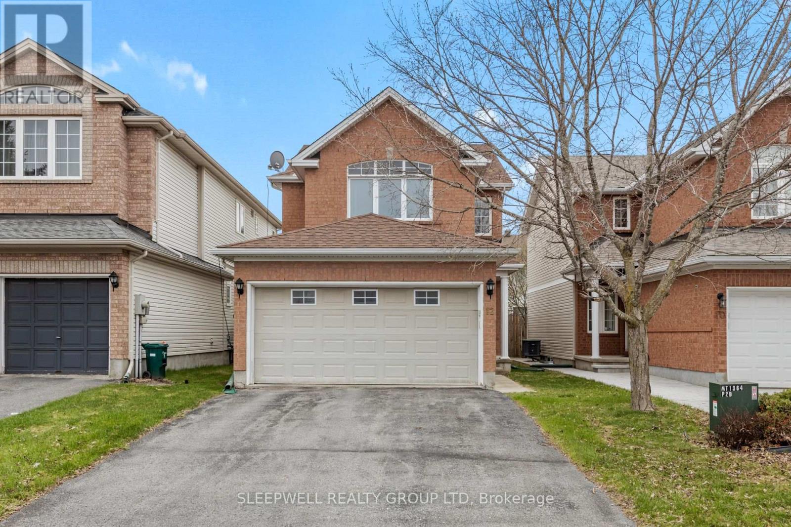
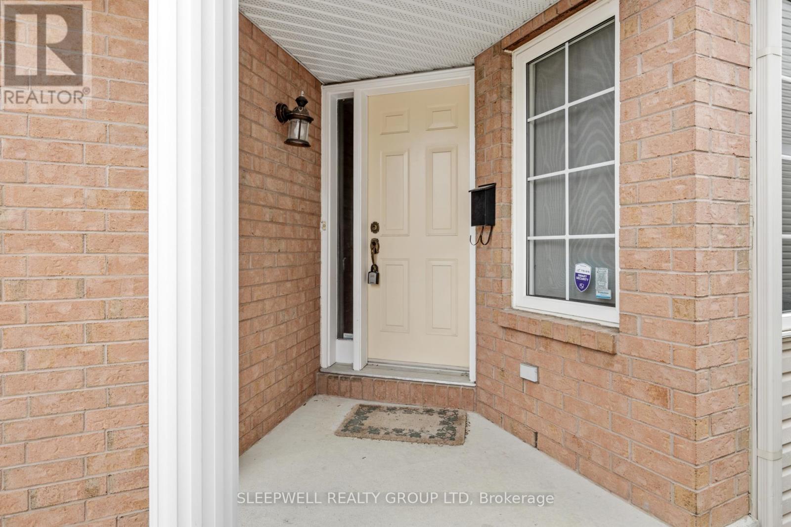
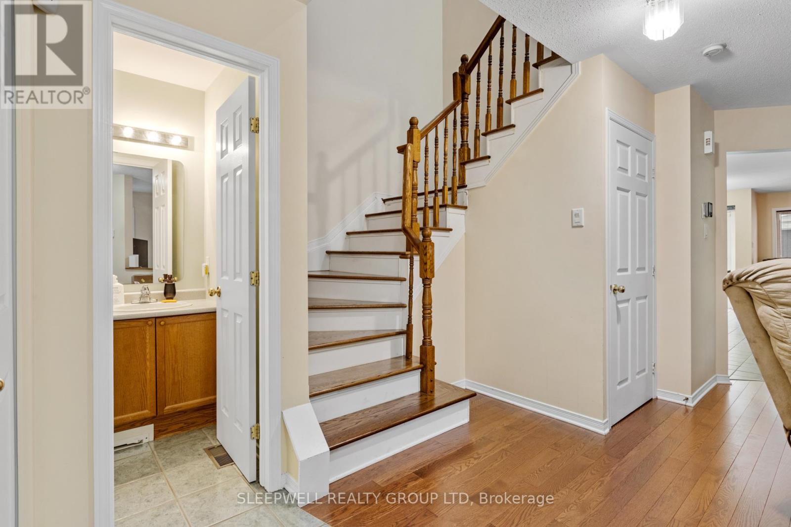
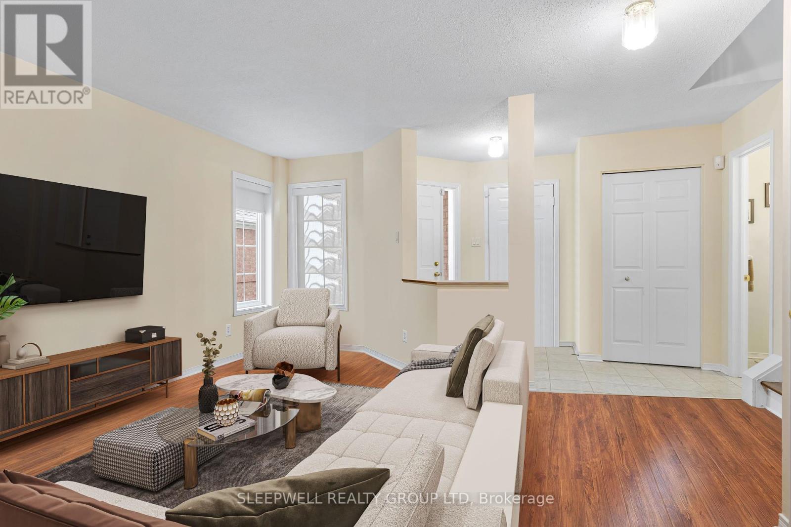
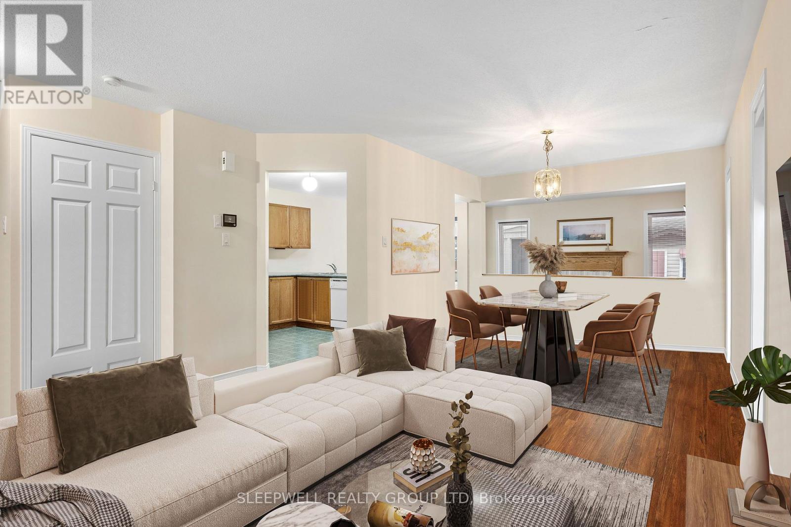

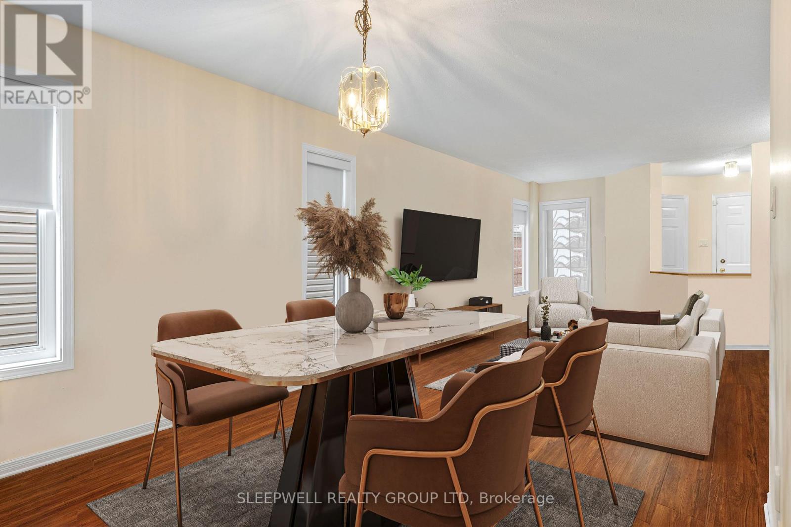






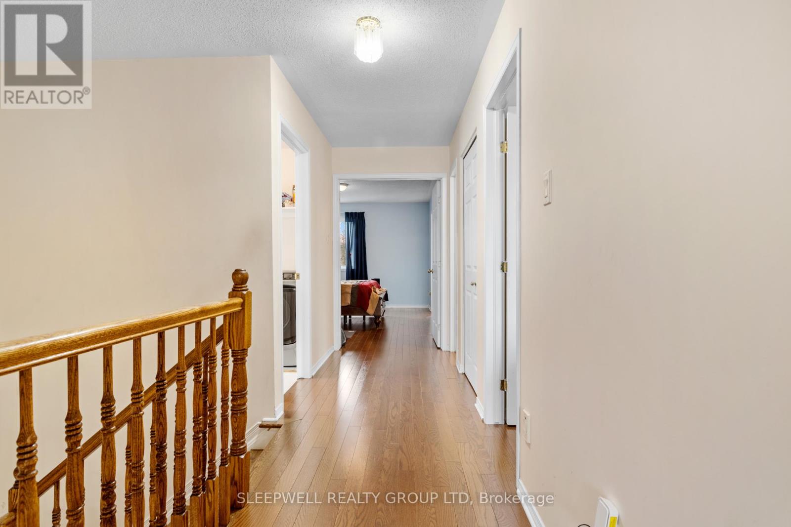






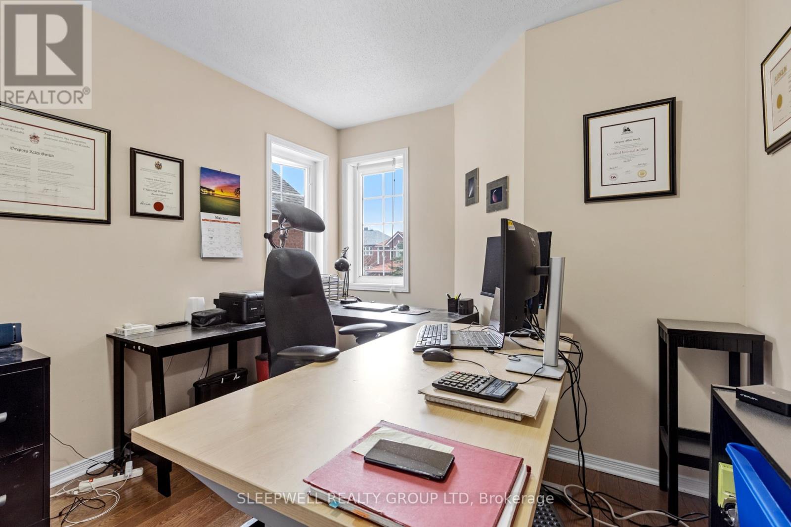





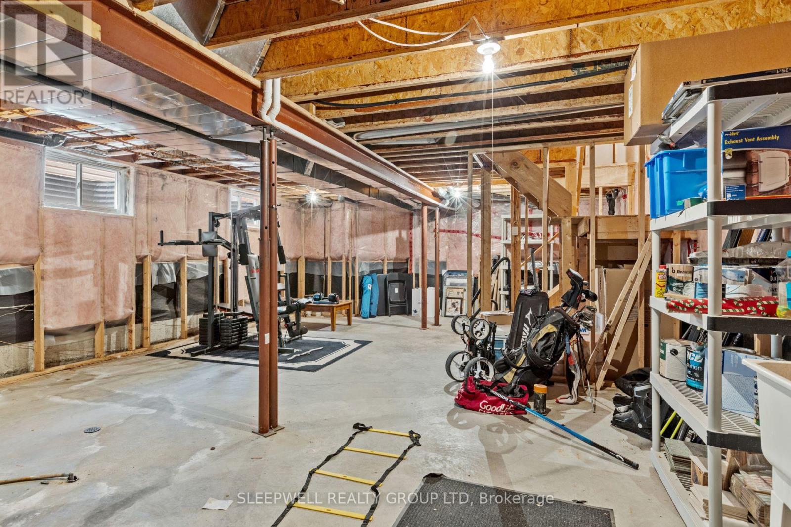



Welcome to this beautifully maintained 3-bedroom, 2.5-bathroom detached home, ideally located in a quiet, family-friendly neighborhood with convenient access to schools, parks, shopping, and major commuting routes. First time on the market! This one-owner home has been lovingly maintained by the original family since it was built. This property features hardwood floors throughout including upstairs with no carpet anywhere for a clean, cohesive look. The bright and spacious main floor includes a welcoming living room with a cozy gas fireplace, a functional kitchen with breakfast nook and a dining area perfect for family meals and entertaining. Upstairs, you'll find three generously sized bedrooms, including a serene primary suite with a private ensuite with soaker tub and walk in closet space. Two additional bedrooms and another full bathroom offer plenty of room for family or guests. A convenient second-floor laundry room. The unfinished basement offers a blank canvas and can be easily customized to suit your needs, whether you're envisioning a rec room, home gym, office, or additional living space. Step outside to your private backyard retreat, featuring a fully enclosed hot tub for year-round relaxation. A 2-car garage provides secure parking and additional storage. This centrally located gem combines comfort, convenience, and long-term potential. Don't miss your chance to call this exceptional property home! (id:19004)
This REALTOR.ca listing content is owned and licensed by REALTOR® members of The Canadian Real Estate Association.