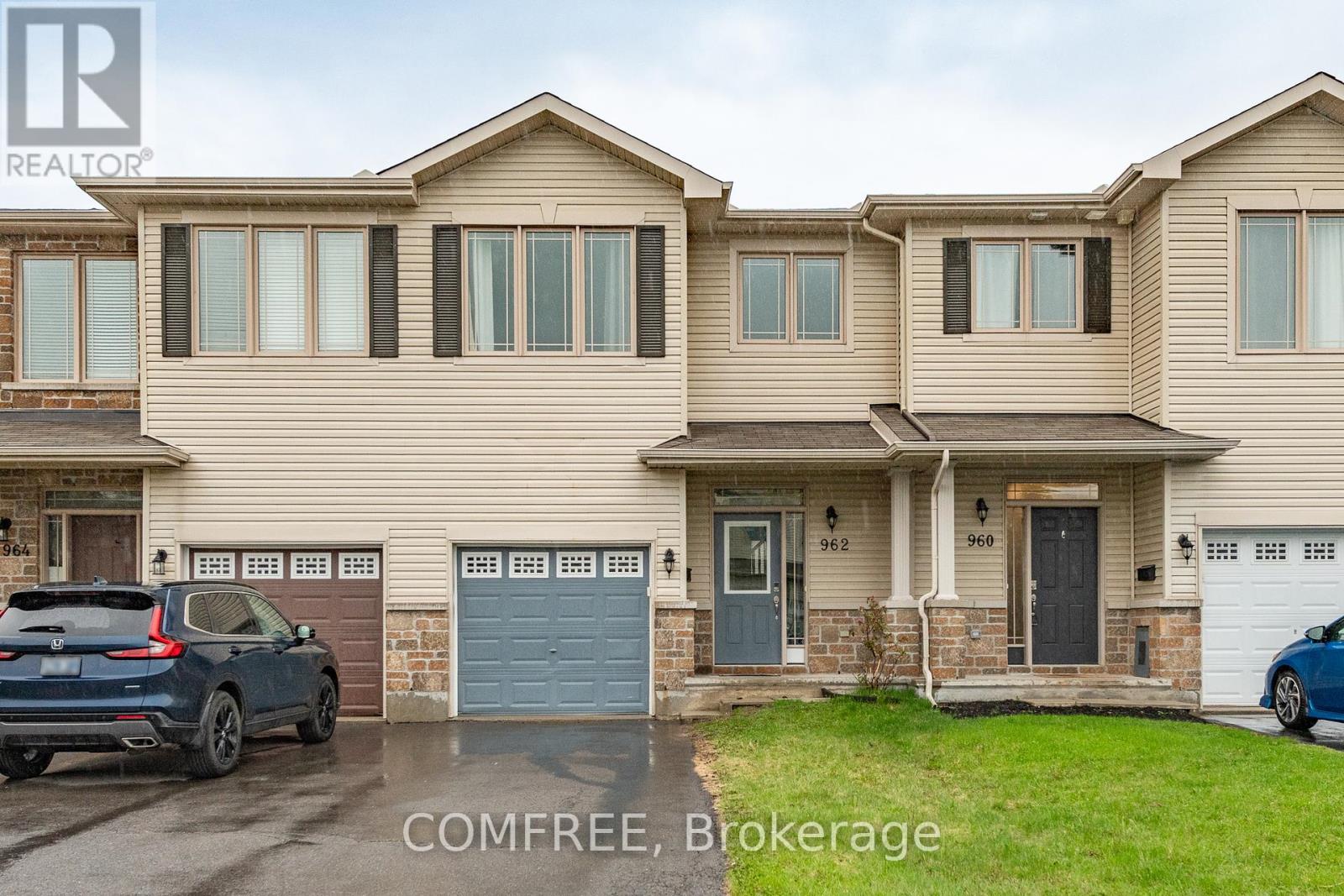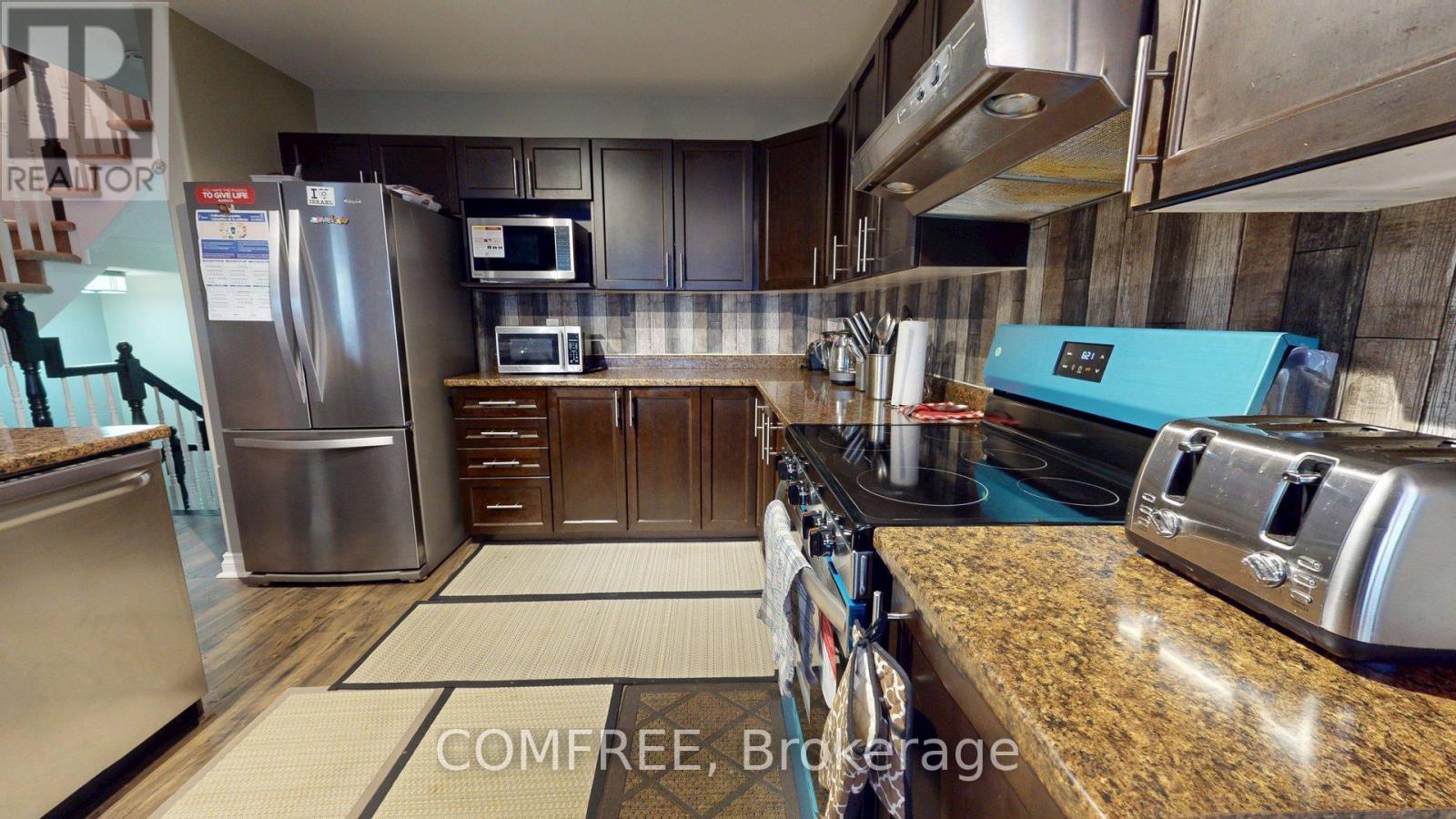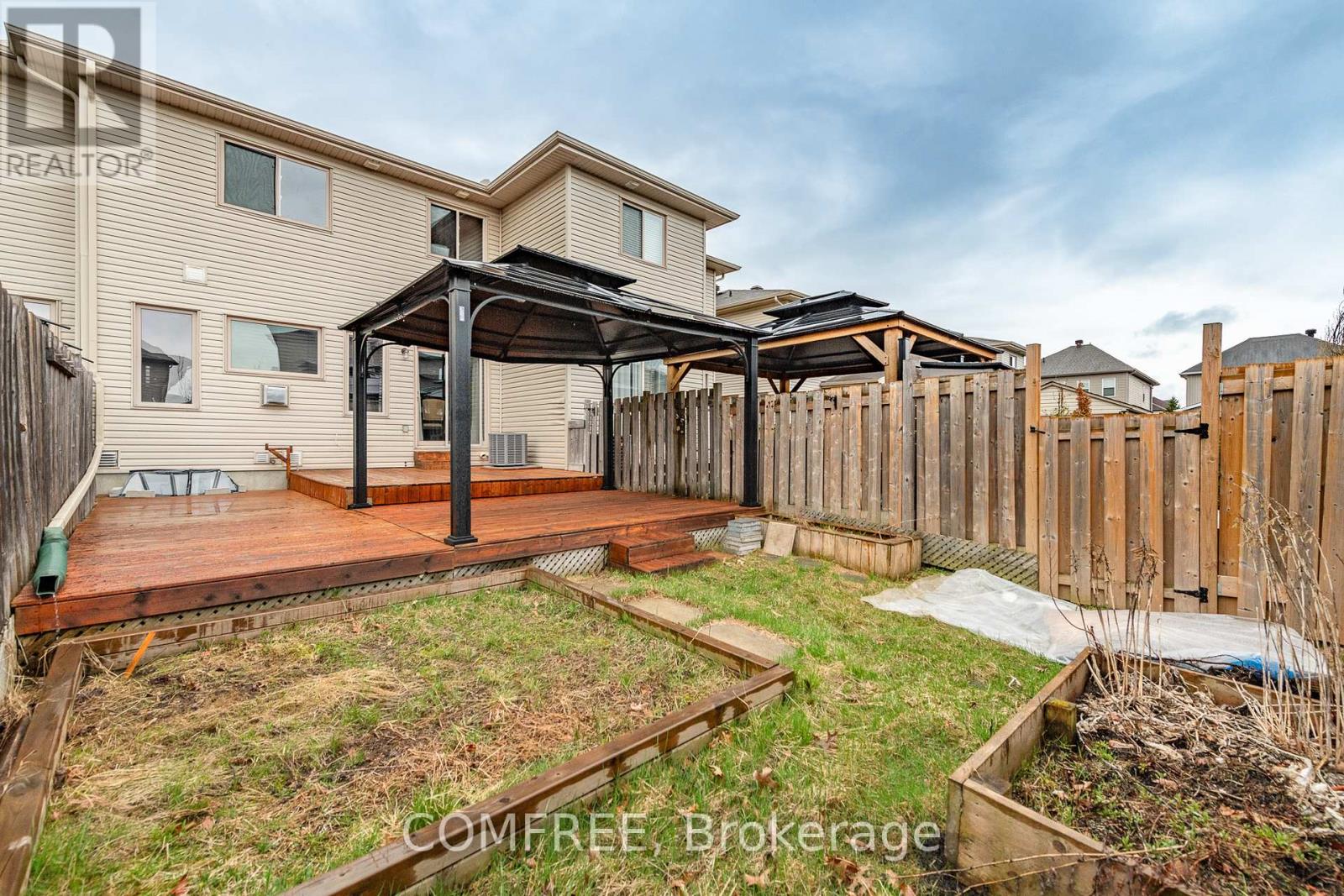























This beautiful townhouse is move-in ready. With a very spacious, open concept main floor living/dining room that are ideal for entertaining & is accented by a stylish gas Fire place, this amazing townhouse presents a look like no other right from the main door, and an inviting living room. The kitchen features spacious and broad counter & cupboard space, a new range, double door refrigerator, a dish washer, a new microwave, a dishwasher, and a wood cabinetry. The 2nd floor hosts the beautiful and huge master bedroom with a large walk-in closet & an elegant 4 piece ensuite bathroom. Two other good sized bedrooms & a full bathroom complete the 2nd floor. In the fully finished basement is a spacious and recreation room to host friends and guests along with a laundry room area & storage room. Patio doors by the dining room lead to the beautiful, fully fenced yard with a lovely deck and gazebo. (id:19004)
This REALTOR.ca listing content is owned and licensed by REALTOR® members of The Canadian Real Estate Association.