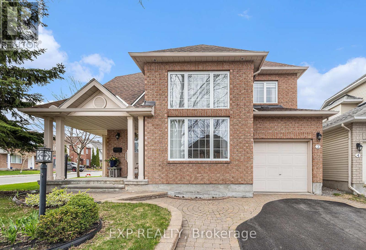
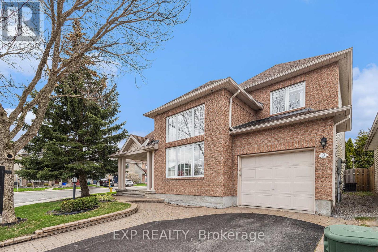
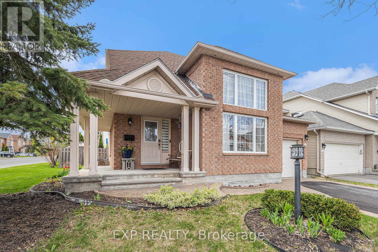
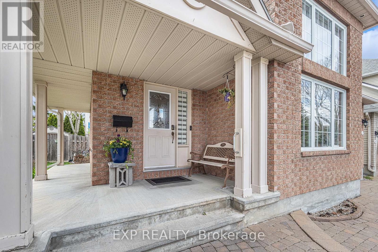
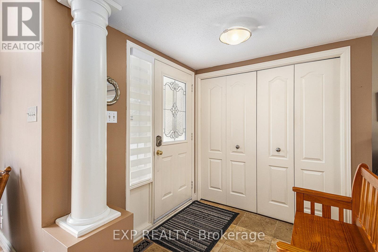

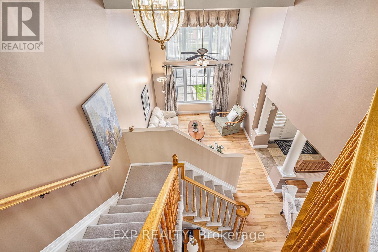
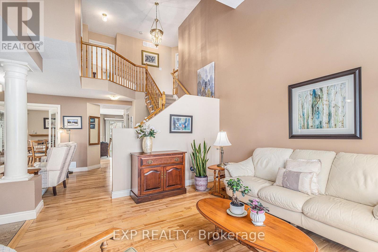
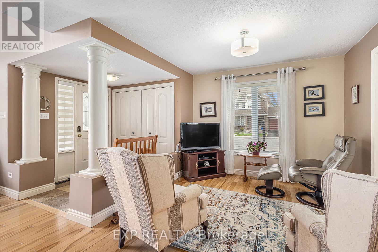
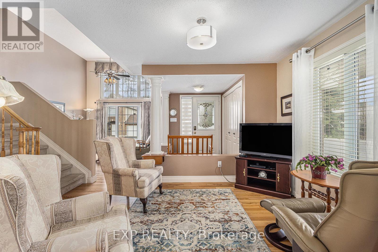
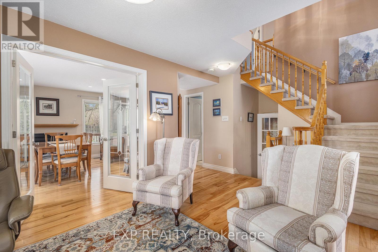
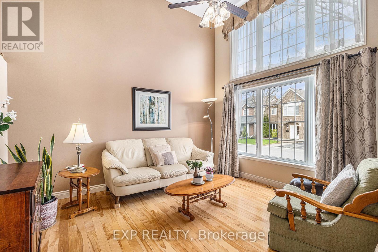

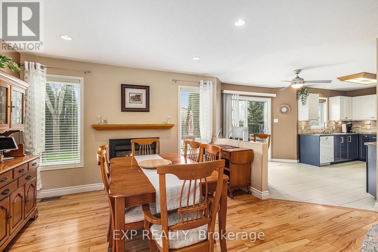
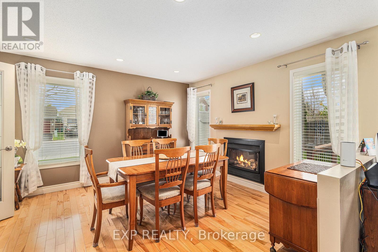
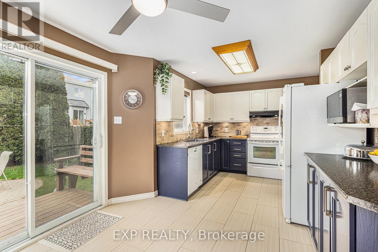
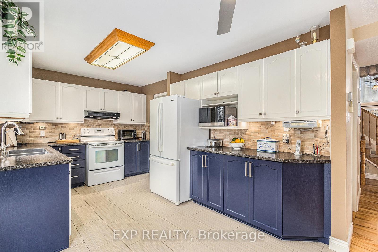


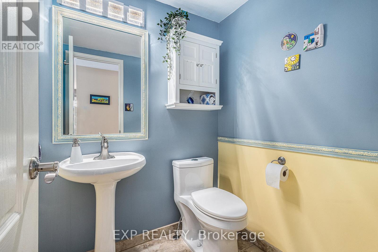
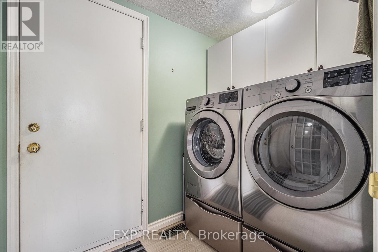
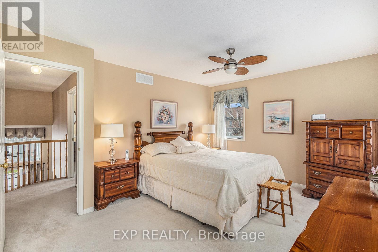
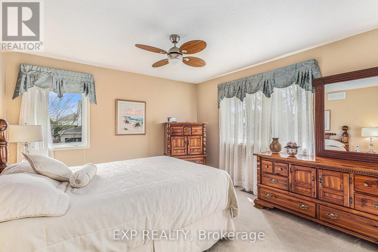
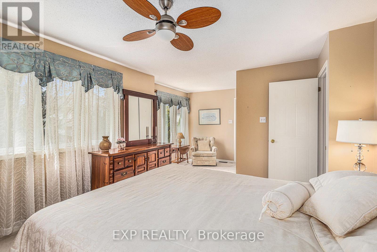
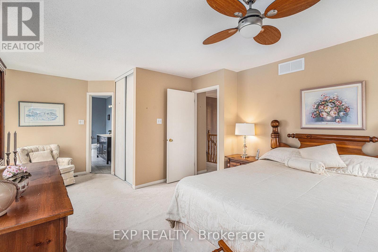
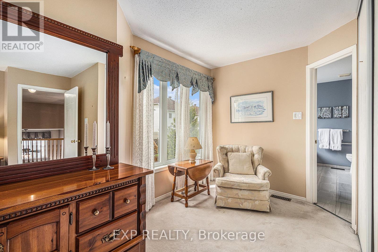

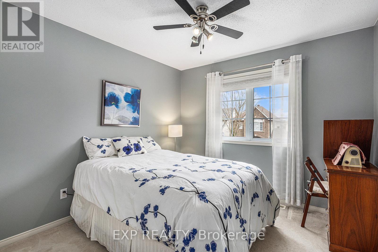
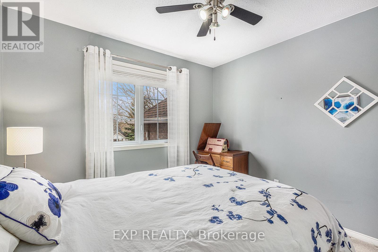
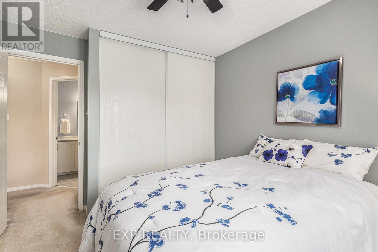
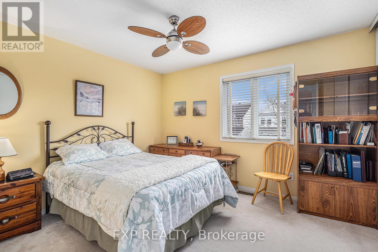
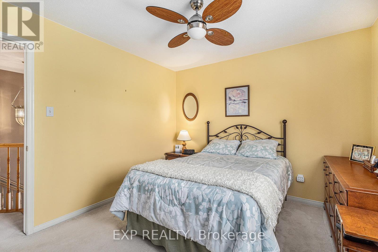
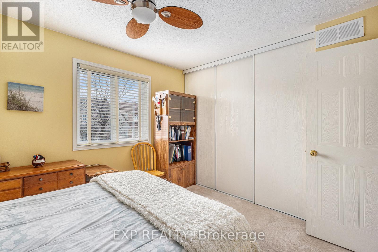
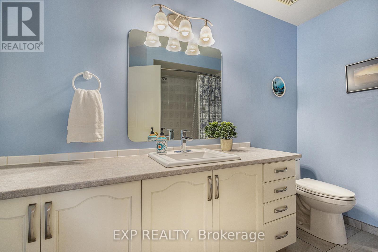

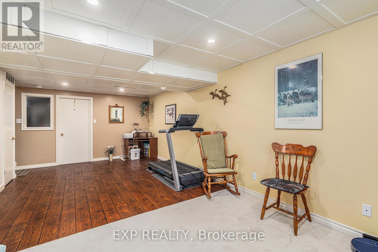
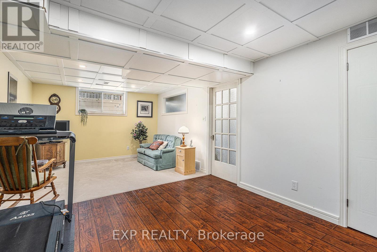
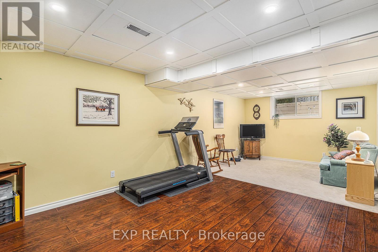
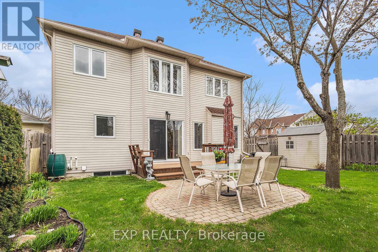
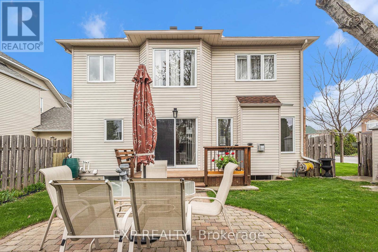
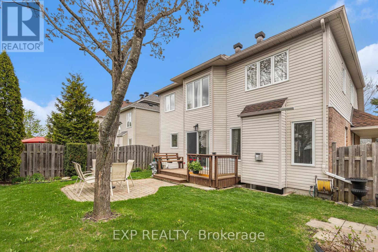
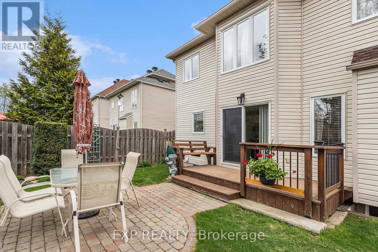
Welcome to this meticulously maintained, bright and spacious 3-bedroom, 2.5-bathroom detached home on a desirable corner lot in Barrhaven's sought-after Havenlea community. Set on a beautifully landscaped property, this home features a covered front porch and a sizeable tiled foyer, welcoming you into a thoughtfully designed and updated interior. Inside, large windows and high ceilings enhance the open, airy atmosphere throughout. The open-concept kitchen and dining area, ideal for entertaining, boasts updated cabinetry (2022), plenty of kitchen space, stylish tile flooring, and direct access to the outdoor patio through elegant French doors. The dining area is illuminated with modern pot lights, creating a warm and inviting space. Upstairs, the spacious primary bedroom includes a comfortable seating area and a private 4-piece ensuite bathroom, offering a perfect retreat. The additional bedrooms are generously sized, and a well-appointed 4-piece main bathroom serves the second level, providing convenience for the whole family. The finished basement adds versatile living space, great for entertaining guests or as a recreation room, and includes a rough-in for a future bathroom, allowing for future customization. Step outside to a large and peaceful backyard oasis featuring beautiful landscaping, mature trees, vibrant flower beds, an automatic outdoor light, a new Western cedar deck, interlock patio, and a handy storage shed perfect for relaxing or hosting gatherings. Ideally located within walking distance to public and Catholic elementary schools, parks, and the scenic Rideau River boardwalk, this home is perfect for families looking to settle in a peaceful, well-connected neighborhood. (id:19004)
This REALTOR.ca listing content is owned and licensed by REALTOR® members of The Canadian Real Estate Association.