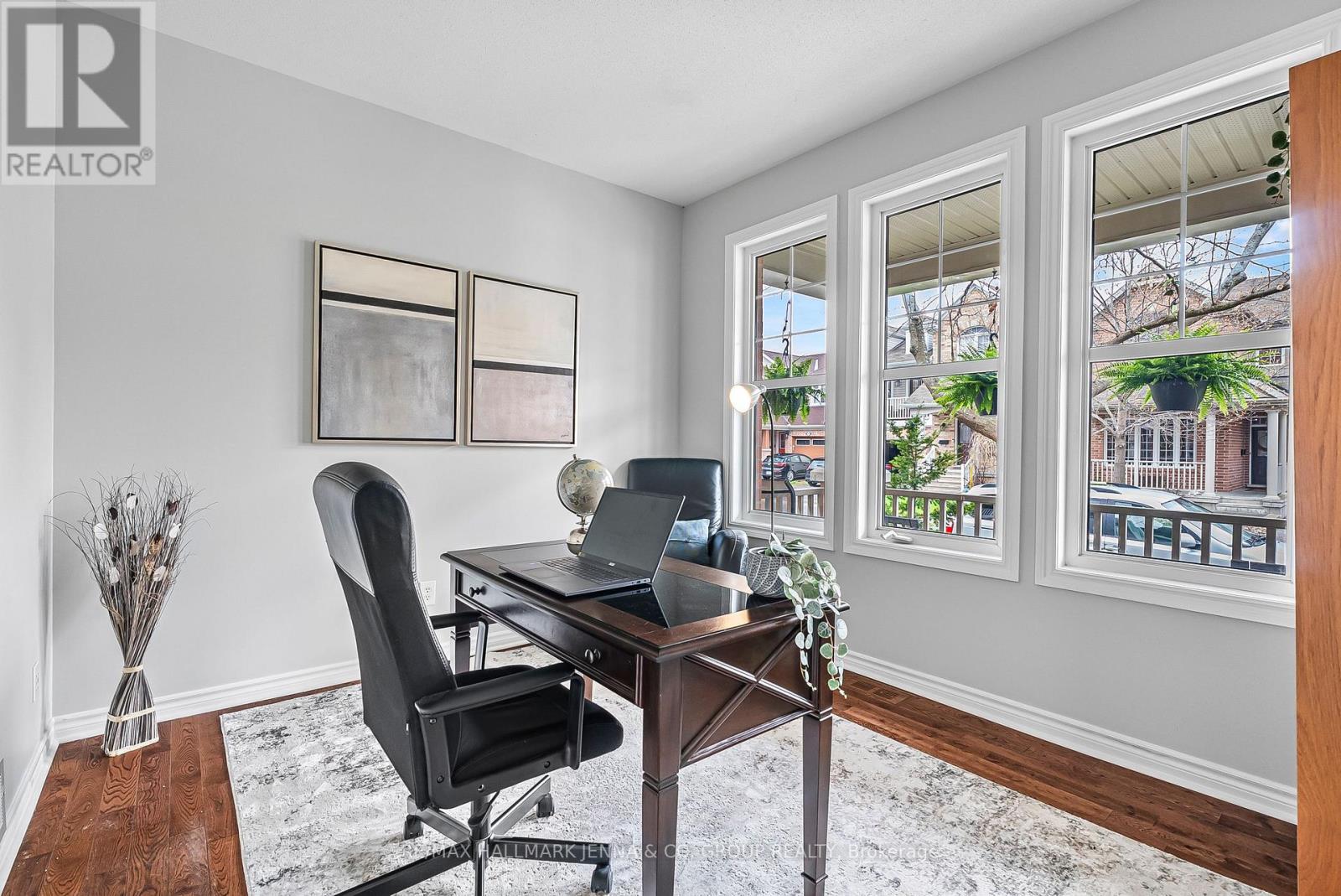

















































* Open House: Sun, May 11th, 2pm - 4pm * Welcome to 2641 Fallingwater Circle, a beautifully maintained 4+1 bedroom home in the heart of Half Moon Bay. This impressive property offers comfortable, well-designed living space for the whole family. The main floor features a spacious family room, an open-concept layout separate dining area, and a well-appointed eat-in kitchen ideal for entertaining, and a den/office. A cozy gas fireplace adds warmth and charm to the family room, while patio doors lead to a large deck overlooking the private backyard and pool, perfect for outdoor enjoyment. Upstairs, the expansive primary suite includes his-and-hers walk-in closets and a stunning ensuite with a soaker tub and a separate shower. Three additional bedrooms share a full bath, and the upper-level laundry room features built-in cabinetry for added convenience and storage. The fully finished lower level includes a large family/rec room, a 5th bedroom with an egress window, a beautifully finished full bathroom, and a convenient kitchenette, perfect for guests or multigenerational living. A walk-out leads to the fenced backyard, offering privacy and space to relax or entertain. Additional highlights include a 3-car-wide interlock driveway with extra parking, and all major appliances are included (fridge, stove, hood fan, dishwasher, washer & dryer). Views of the tranquil pond behind the home, and close to the Minto Recreation Centre, tennis courts, schools, parks, and public transit, this home offers the perfect blend of comfort, function, and community living. (id:19004)
This REALTOR.ca listing content is owned and licensed by REALTOR® members of The Canadian Real Estate Association.