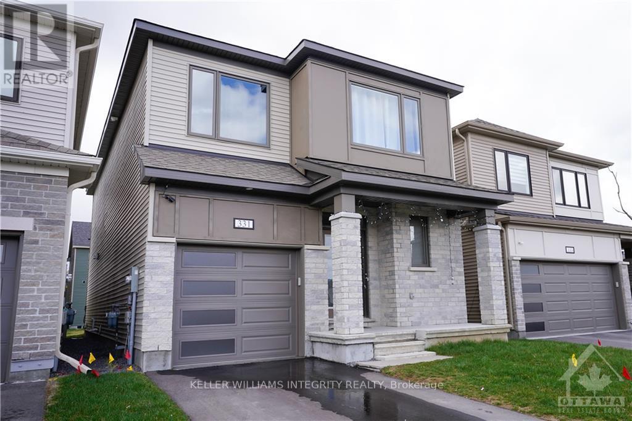
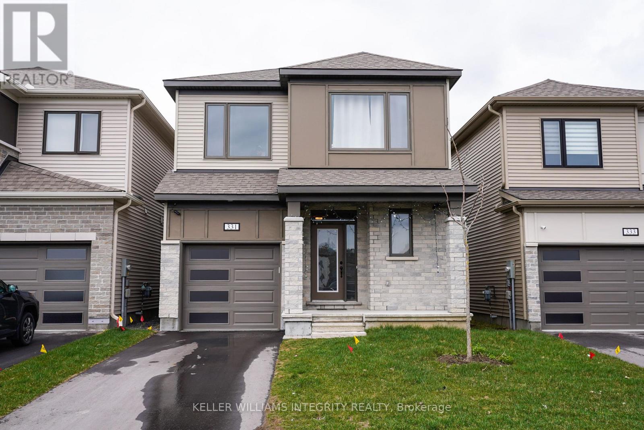
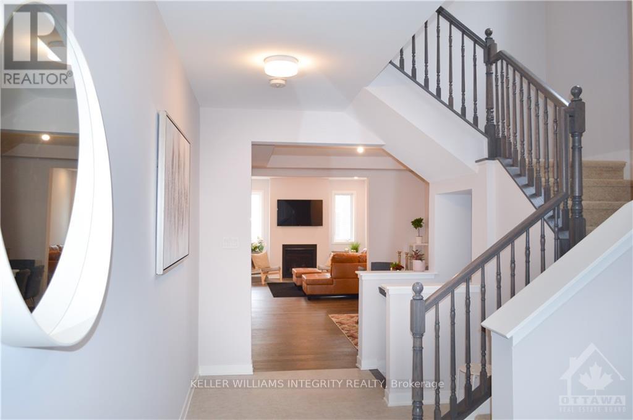

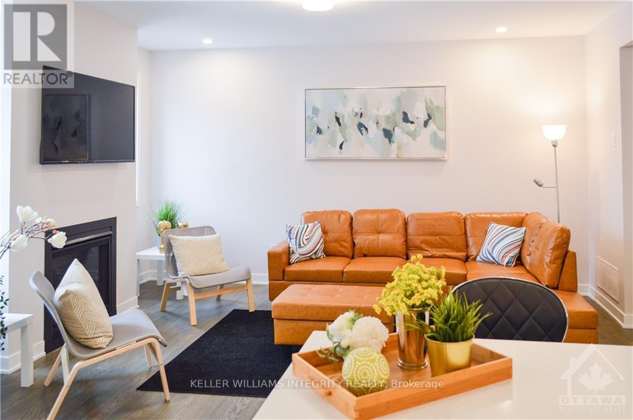
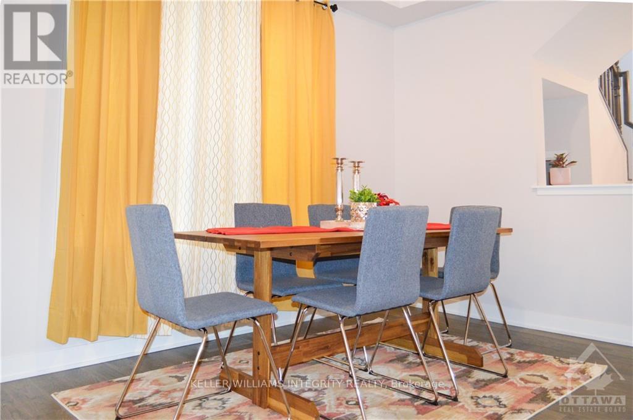
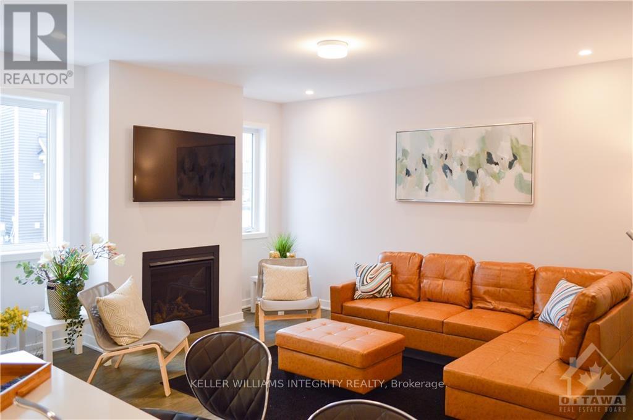
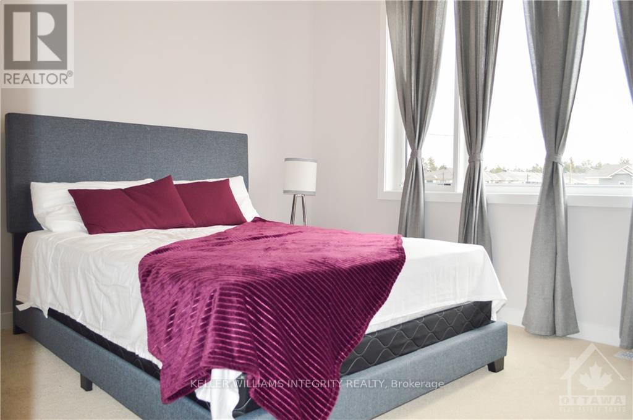
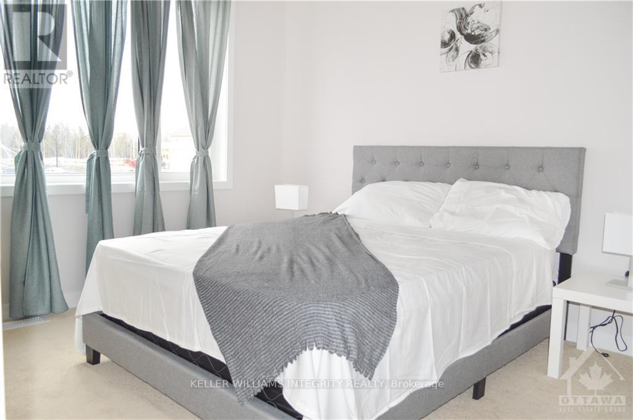
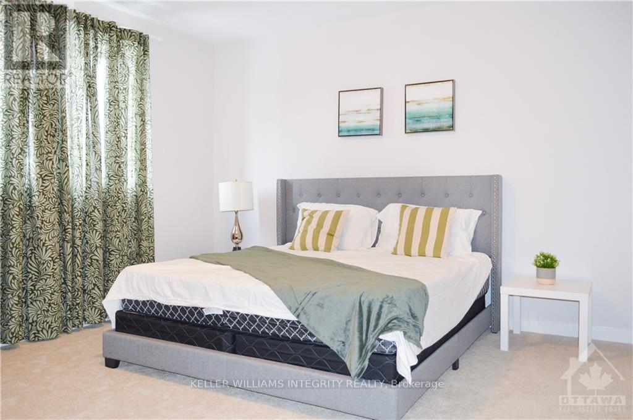
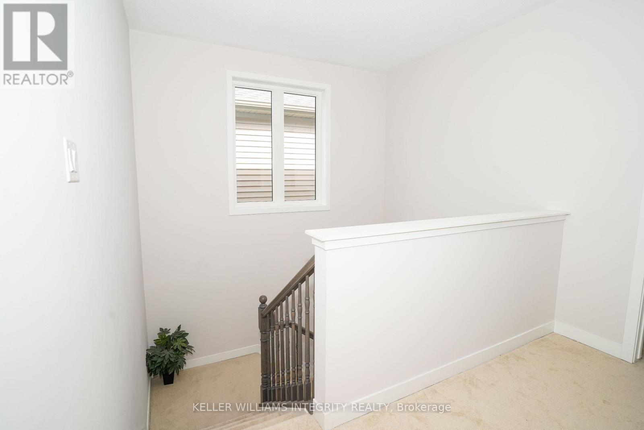
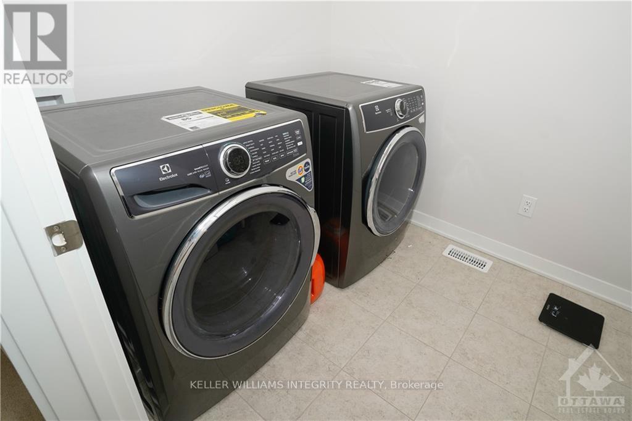
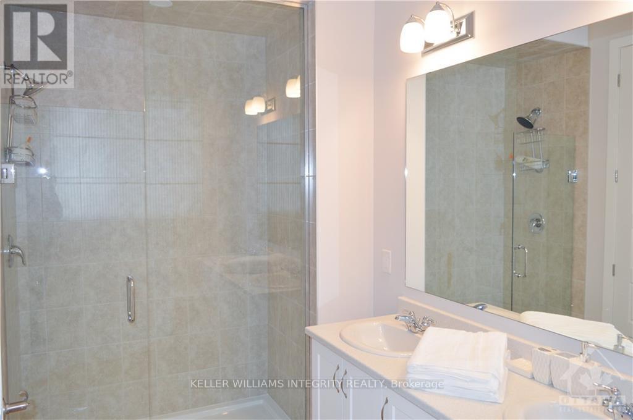
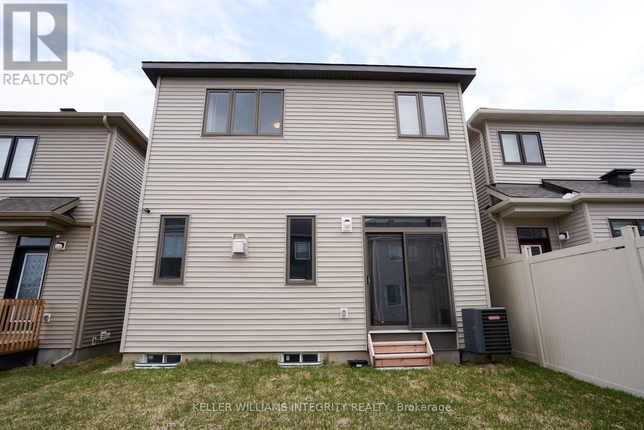
Discover this exquisite 4-bedroom, 2.5-bathroom residence, with approximately 2152 sqft of living space situated on a prime park-facing lot. Enhanced with over $50,000 worth of upgrades, this home embodies a blend of comfort and sophistication. Upon entry, be enthralled by the expansive open layout and luxurious touches throughout. The main floor unveils a luminous open-concept design, showcasing a revamped kitchen adorned with stainless steel appliances and Quartz countertops. Modern Oak Hardwood flooring graces the entirety of the main level. Enjoy the nine-foot ceilings and 8-foot doors on both the first and second floors. Upstairs, discover four generously proportioned bedrooms, including a grand master suite with a walk-in closet and ensuite.Conveniently located near shopping outlets, parks, schools, and public transportation. Some pics were taken when home was previously occupied (id:19004)
This REALTOR.ca listing content is owned and licensed by REALTOR® members of The Canadian Real Estate Association.