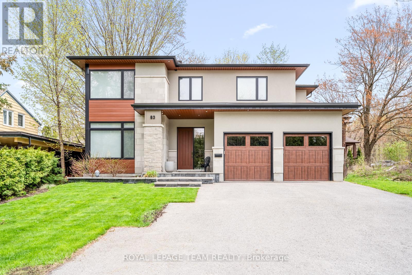




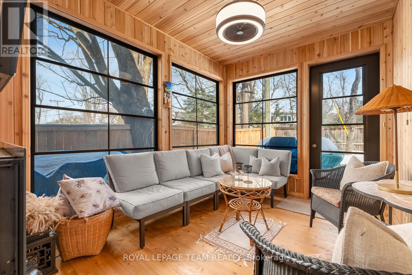
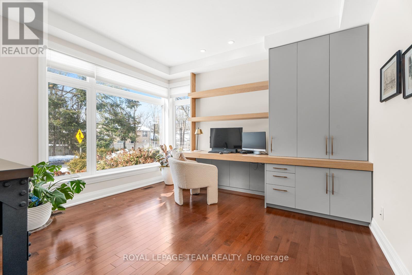
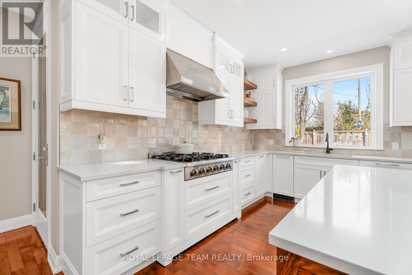
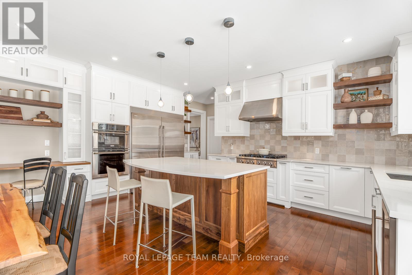
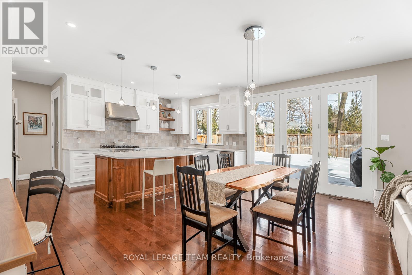
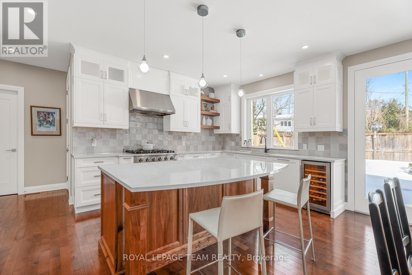
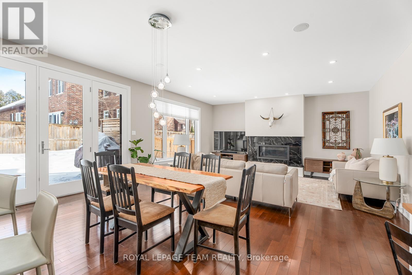
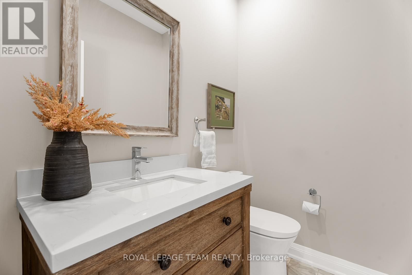
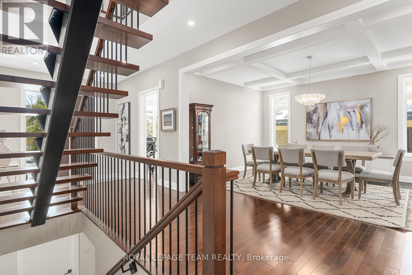
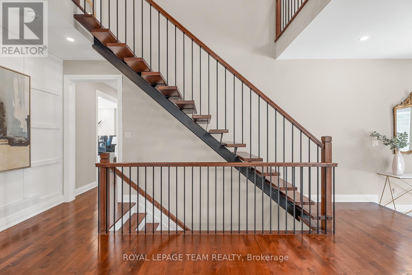
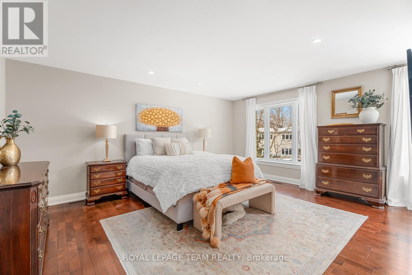
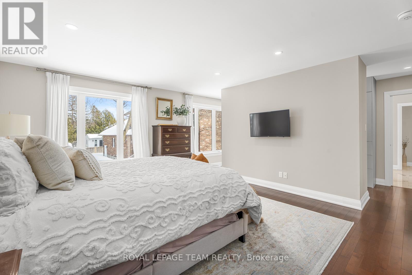

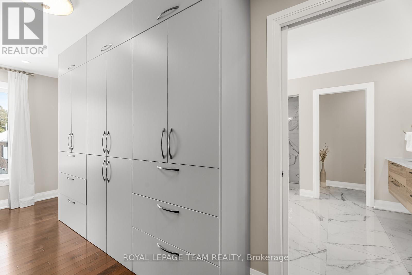
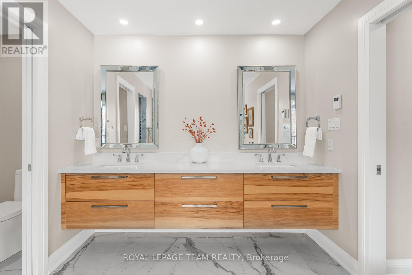
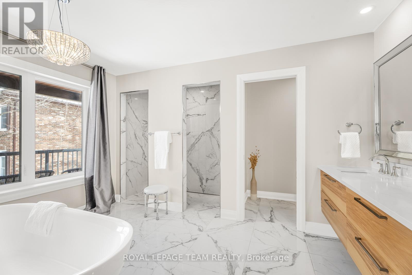
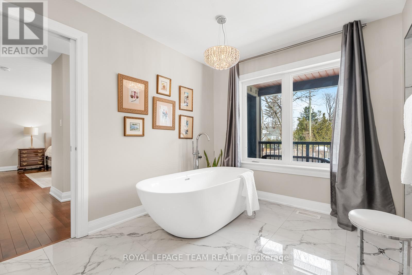
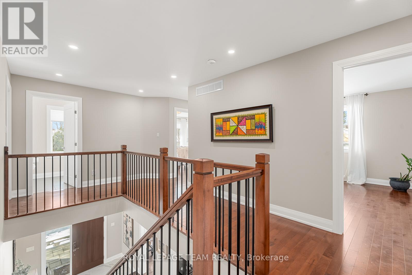
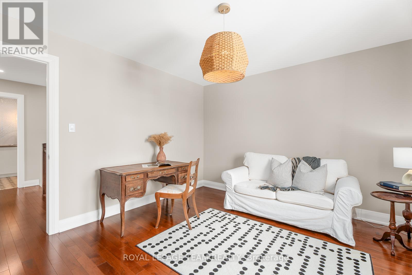
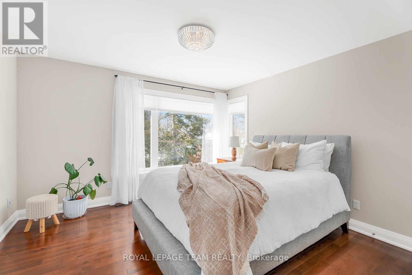
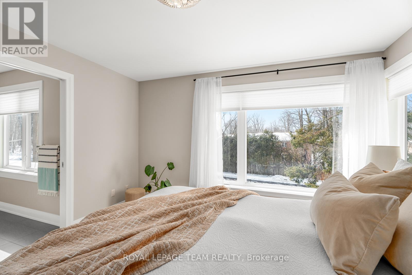
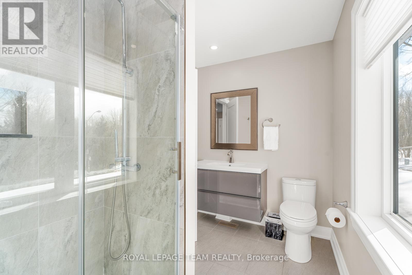
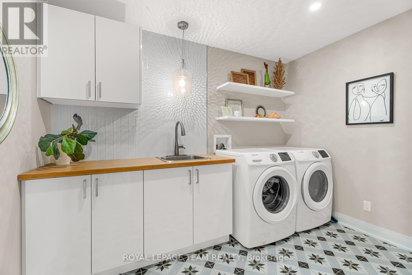
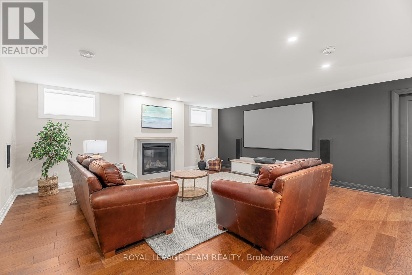

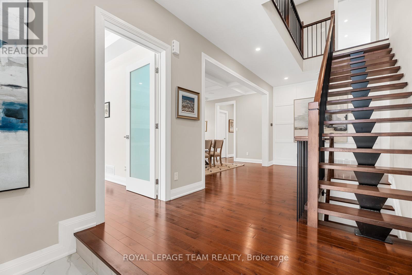
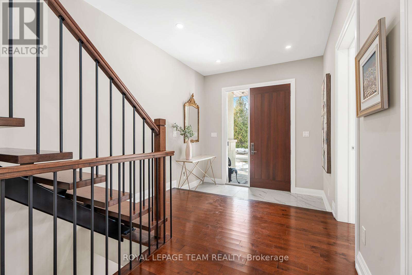
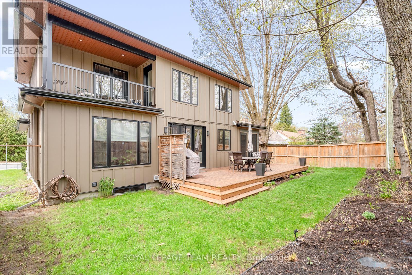
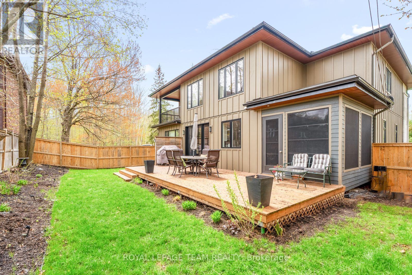

Set on a beautiful lot at the entrance to Manor Park, one of Ottawas most desirable neighbourhoods, this custom-built home is a showcase of modern design and smart functionality. Clean lines and bold architectural details define the homes striking exterior and interior. The main level flows seamlessly, with warm wood floors throughout. A sunlit home office is outfitted with custom built-ins, an elegant dining room with coffered ceilings leads to a bright, sunroom. At the center of the home, the chefs kitchen complete with a 6-burner gas stove, quartz countertops, and an oversized island opens to a family room with a fireplace and glass doors that connect to a spacious deck. Upstairs, the primary suite is a true retreat, with a spa-inspired ensuite, and a private patio.Three additional bedrooms and a streamlined laundry room round out the level. The finished lower level, ideal for movie nights, adds versatility with additional storage and living space. Blending striking design with everyday comfort, this home is as livable as it is beautiful. See it now! (id:19004)
This REALTOR.ca listing content is owned and licensed by REALTOR® members of The Canadian Real Estate Association.