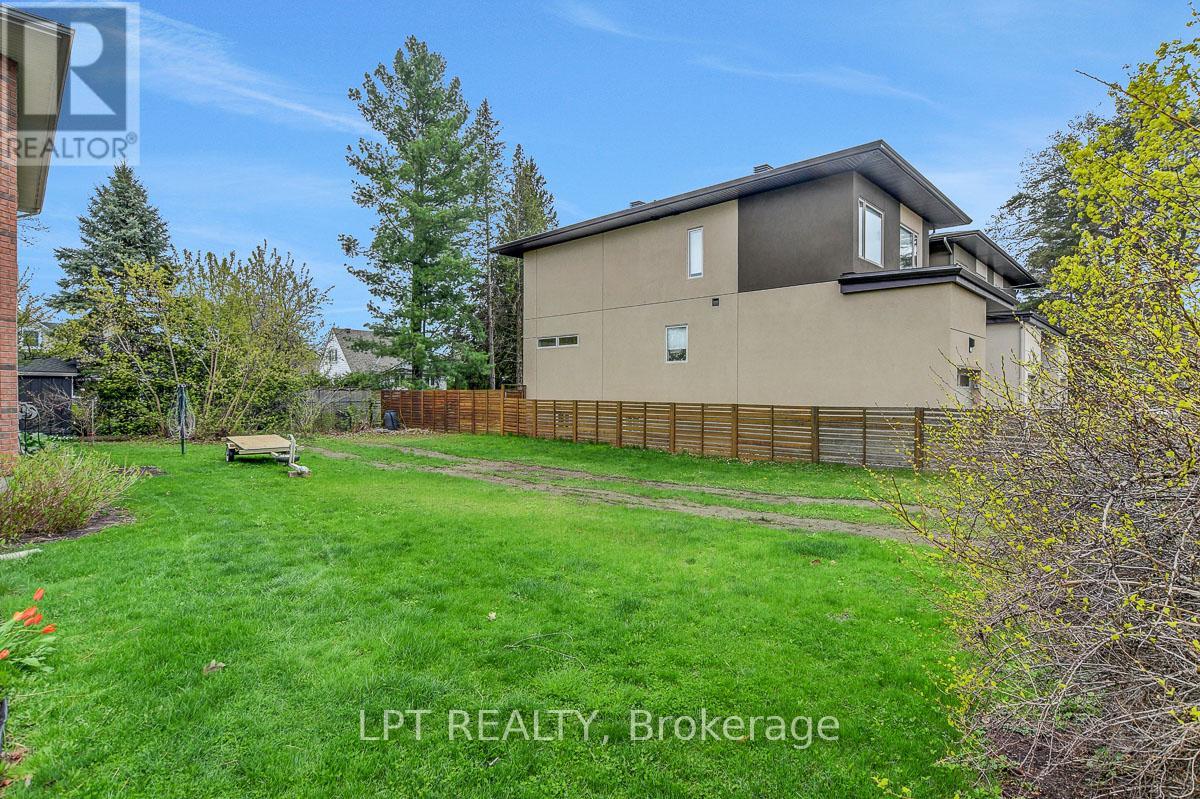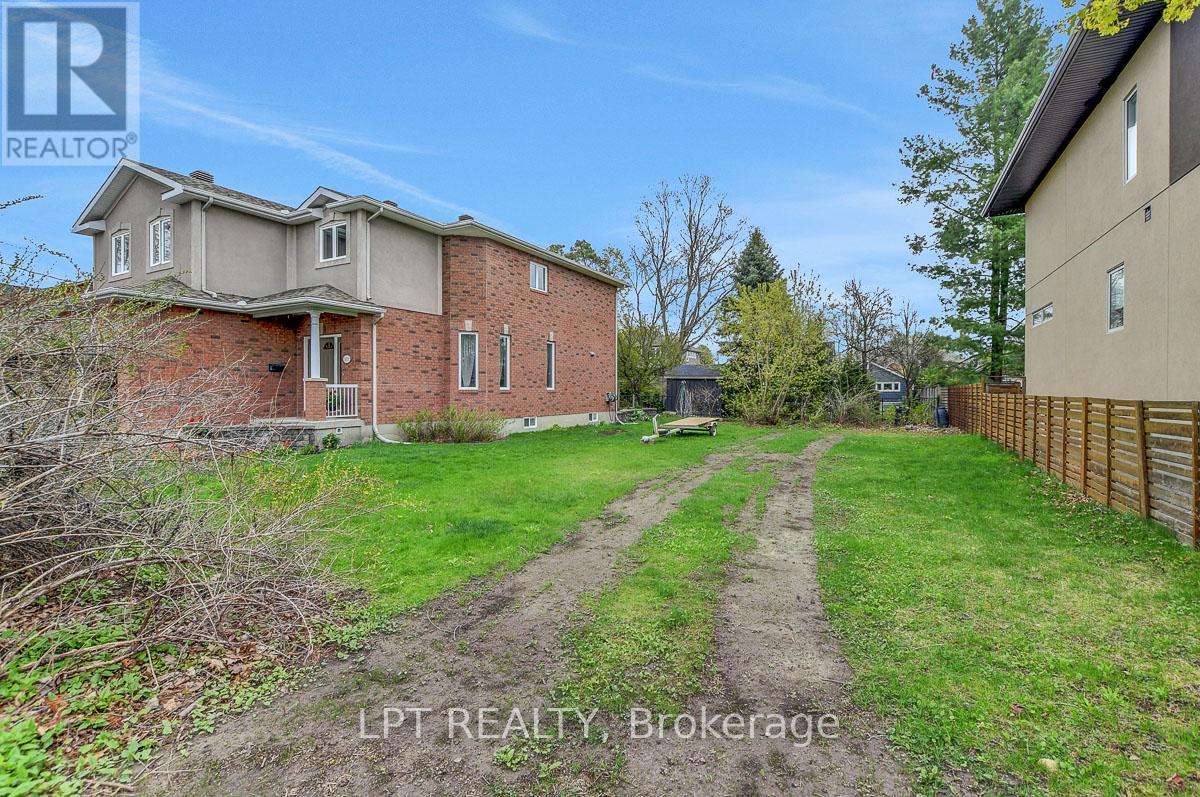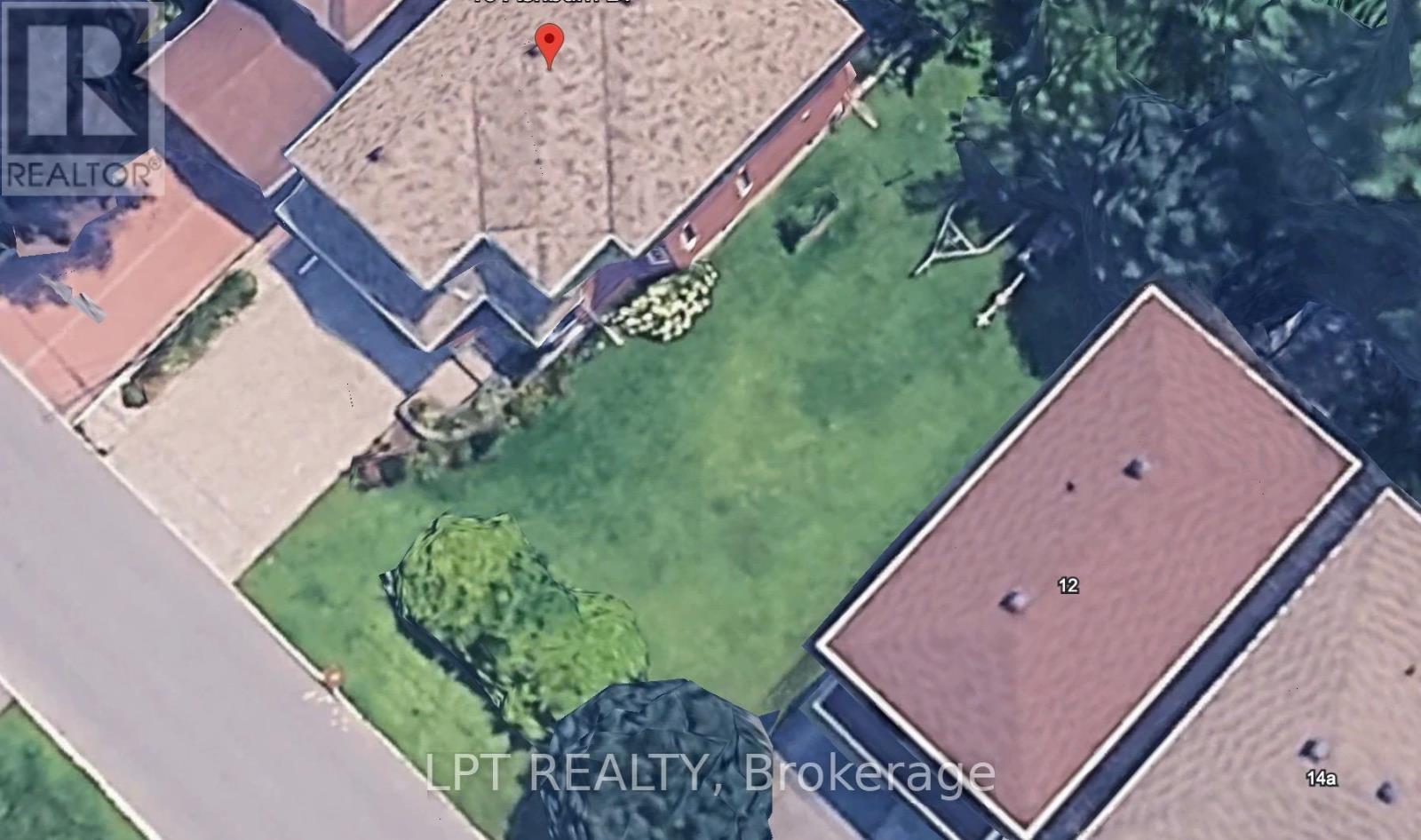





Rare Find! Build your dream home on this 41' x 100' mature lot in an established, family-friendly neighbourhood. City-approved building and landscape plans are included for a stunning 2-storey home featuring 4 bedrooms, 2.5 baths, and a double car garage, offering 2,832 sq ft of finished living space plus basement. City services are at the lot line, the curb is already cut, and there is an HST exemption for owner-builders. Zoned R2M, this property is ideal for those looking to create a custom home without the hassle of the approval process. Bonus: The neighbouring home at 10A Ashburn Drive offers a great preview of the square footage and curb appeal possible on this lot, helping maintain consistency in style and quality within the neighbourhood. This is a rare opportunity to bring your vision to life in a family-friendly community, close to schools, shopping, parks, and transit. Plans available upon request. (id:19004)
This REALTOR.ca listing content is owned and licensed by REALTOR® members of The Canadian Real Estate Association.