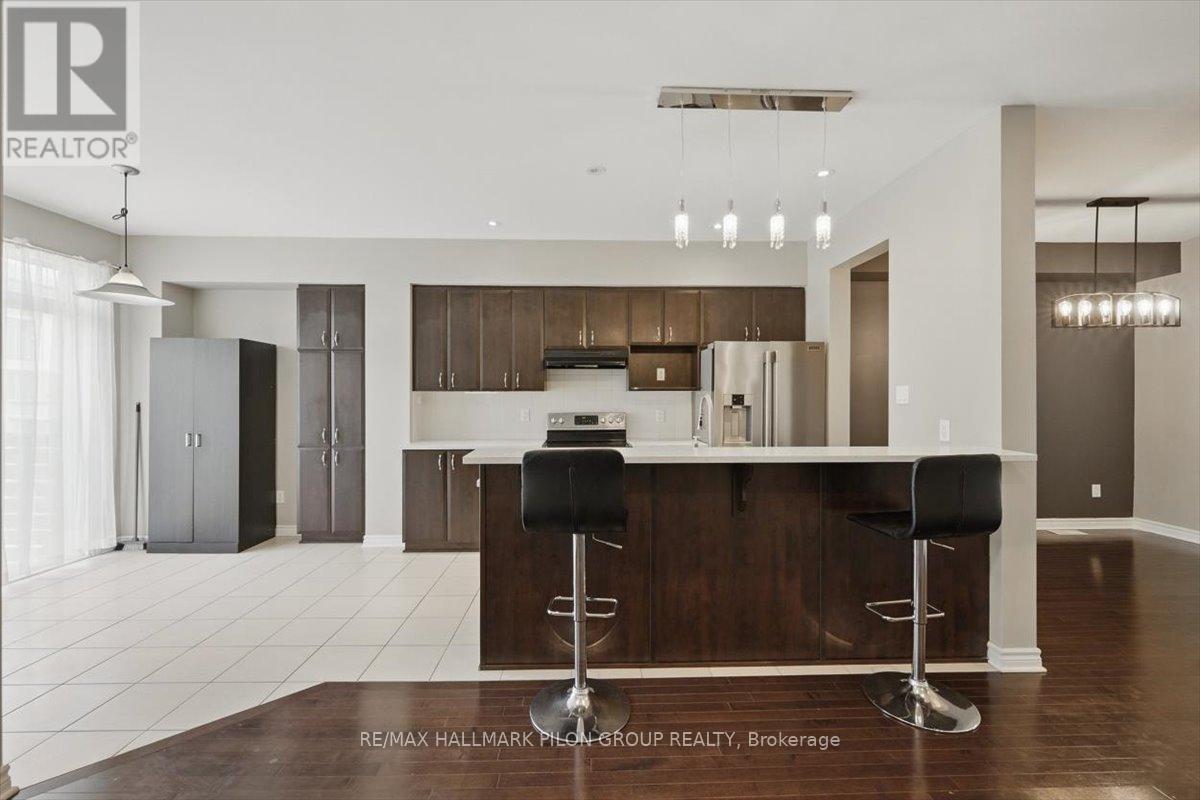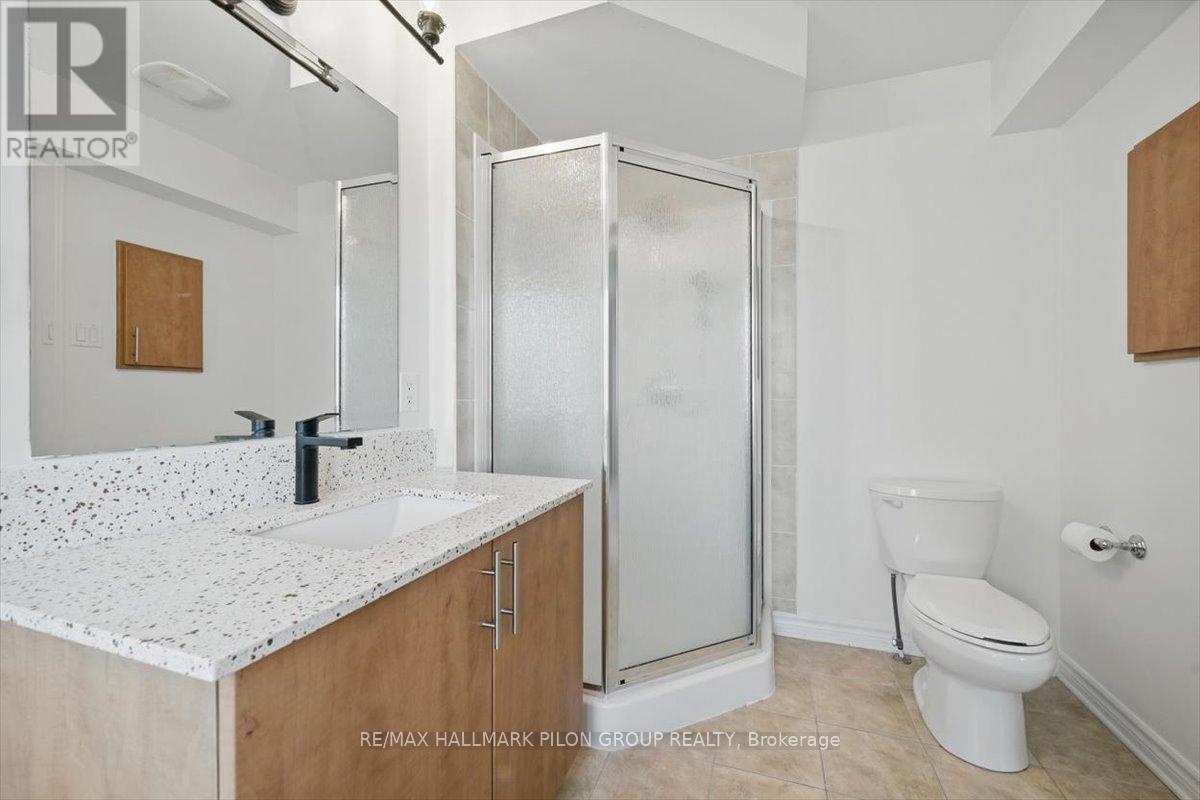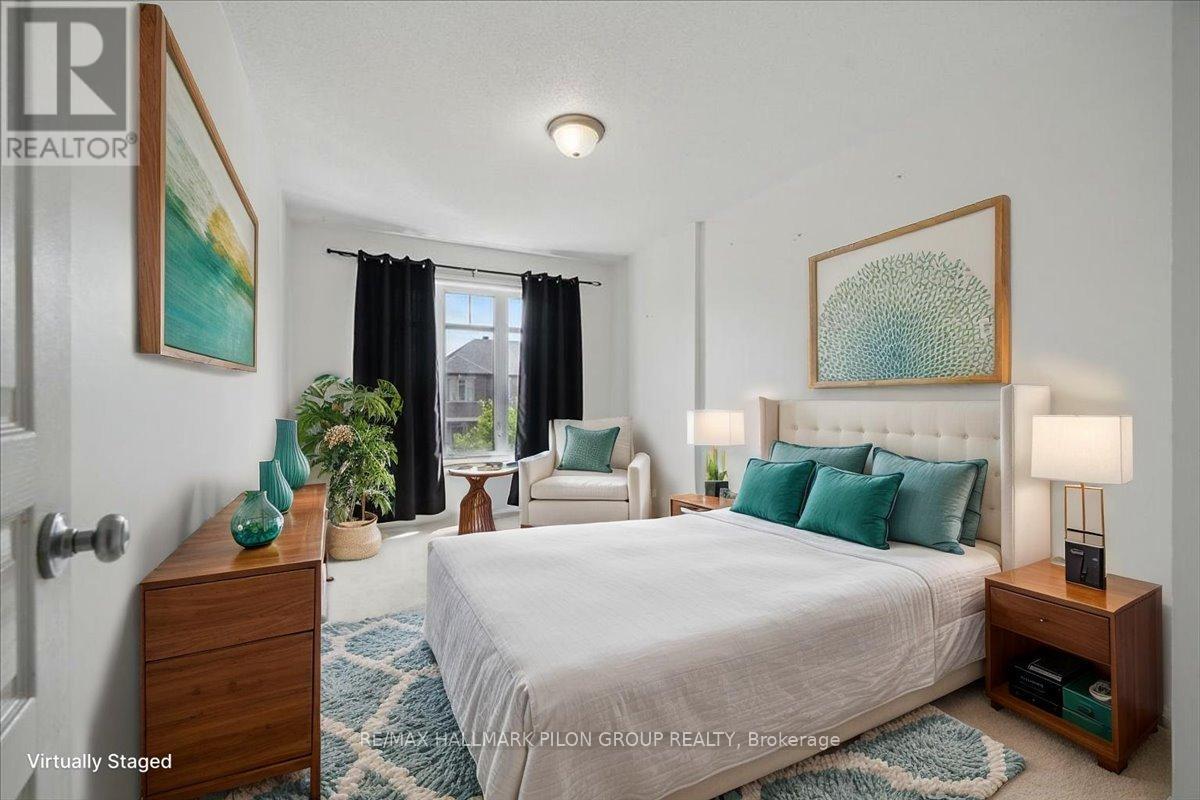






















Welcome to 107 Watchhorn Grove, a stunning Richcraft Caledonia townhome nestled in the heart of Riverside South. Boasting over 2,000 sqft of thoughtfully designed living space, this rarely offered model is one of the largest in the area and combines comfort, functionality, and modern elegance throughout. Step inside to discover 9-ft smooth ceilings, rich dark hardwood floors, and a bright open-concept layout that's perfect for everyday living and entertaining. The kitchen is a true showstopper with a brand-new quartz island, updated stainless steel appliances, and an oversized, professional-grade fridge/freezer. The rare formal dining room adds an ideal space for hosting guests, while the main floor also includes a stylish powder room, inside access to the garage, and large patio doors that flood the space with natural light. Enjoy your own backyard retreat with a fully cedar-fenced yard, a new deck, and a lovely herb garden perfect for summer evenings and weekend gatherings. Upstairs, the spacious primary suite features elegant double-door entry, a walk-in closet, and a spa-inspired ensuite complete with a soaker tub and separate glass shower. Two additional bedrooms, an updated full bathroom with modern finishes, and a convenient second-floor laundry room complete the upper level. The finished basement offers a cozy rec room with a gas fireplace, large window, bathroom rough-in, and plenty of storage space- ideal for a growing family or a comfortable home office setup. Located within walking distance to top-rated schools including St. FX and the new public high school, as well as future LRT access, parks, trails, and shopping, this home offers unmatched convenience in one of Ottawa's fastest-growing communities. This one truly has it all space, upgrades, and location. Don't miss your chance to call it home! Some photos virtually staged. (id:19004)
This REALTOR.ca listing content is owned and licensed by REALTOR® members of The Canadian Real Estate Association.