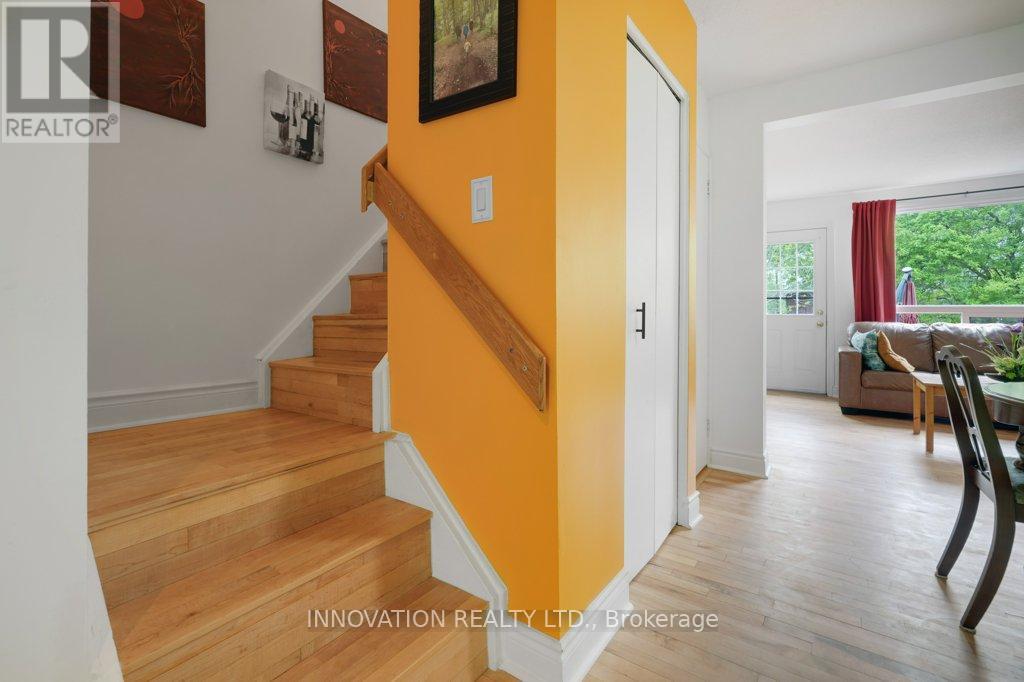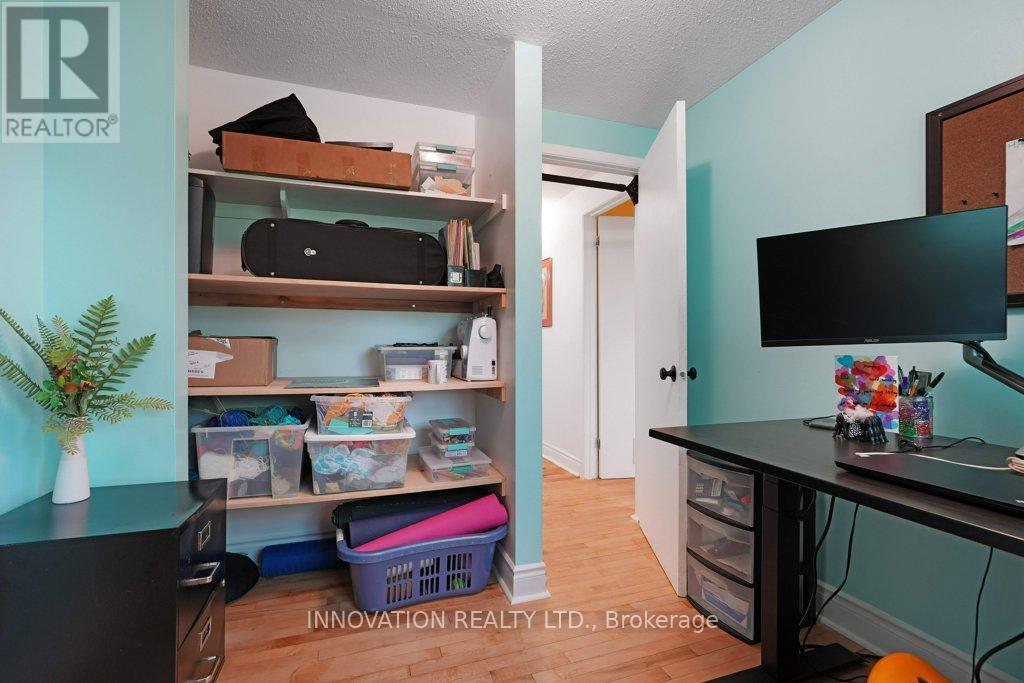






























Welcome to this beautifully updated 3-bedroom, 2-bath end-unit condo townhome, perfectly nestled in a peaceful, green neighborhood. Enjoy the warmth and elegance of hardwood floors throughout, adding a timeless charm to every room. The spacious layout offers a bright, open-concept living and dining area, ideal for both relaxing and entertaining. The kitchen features tasteful updates and flows seamlessly into the main living space. Upstairs, you'll find three generously sized bedrooms, including a serene primary with ample closet space and natural light. Both bathrooms are well-appointed with modern finishes. As an end unit, enjoy added privacy. Step outside to a lush, landscaped setting with mature trees and walking paths. Conveniently located near schools, shopping, restaurants, and recreation centers, this home combines comfort, style, and convenience. A rare find in a sought-after community! (id:19004)
This REALTOR.ca listing content is owned and licensed by REALTOR® members of The Canadian Real Estate Association.