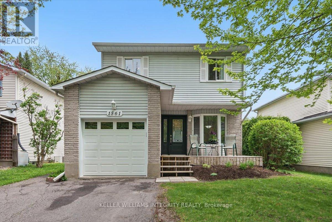
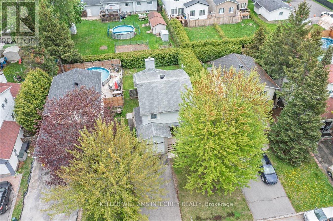
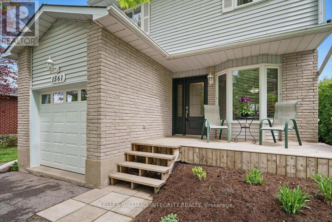
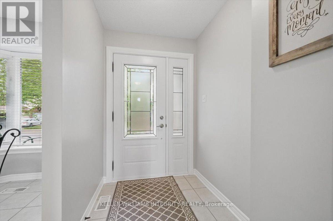
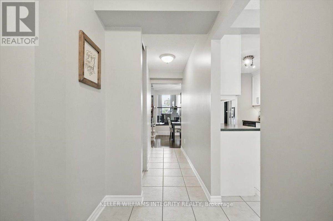

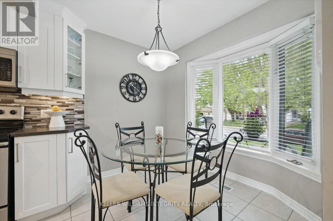
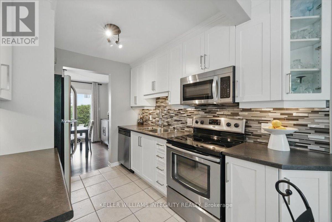


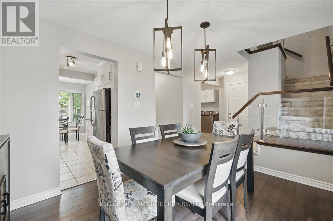
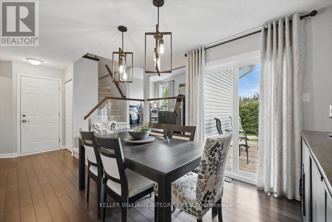
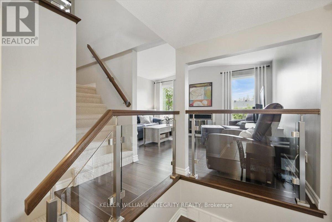
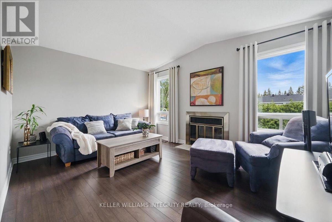
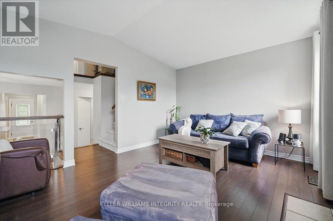
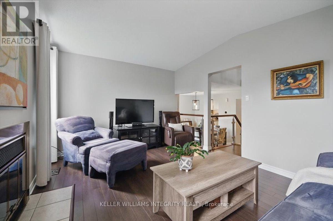
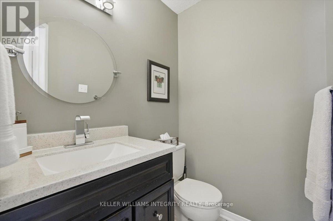
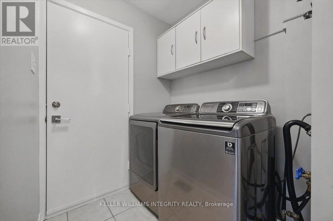
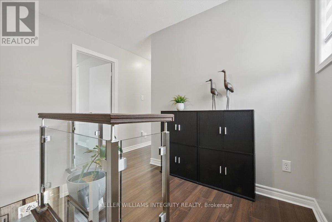
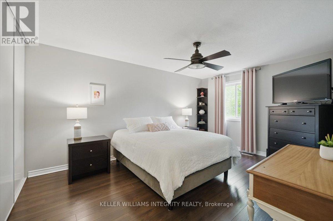
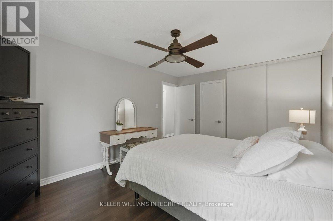
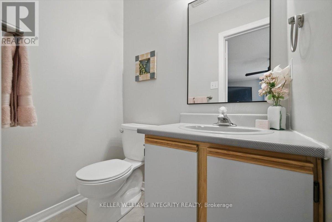
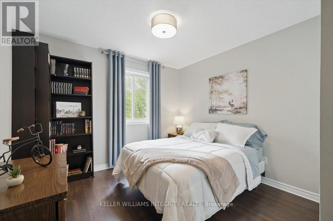
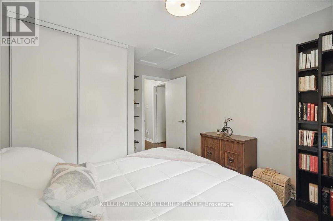
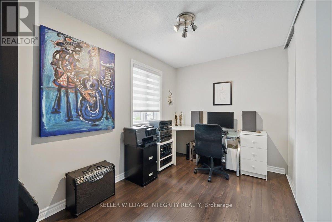
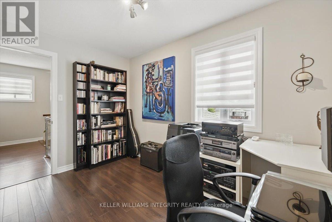
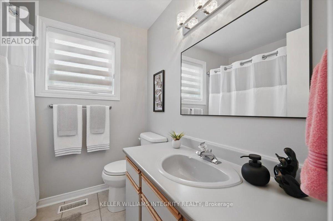
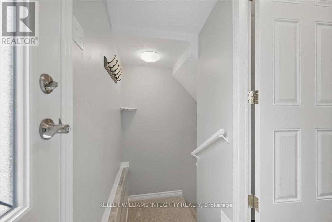
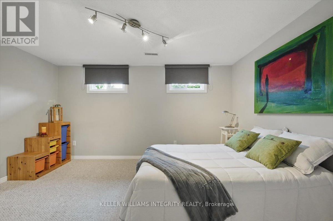
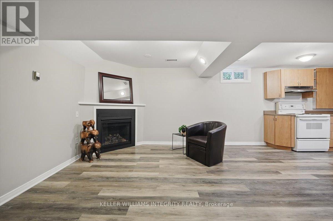
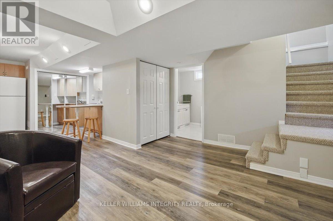
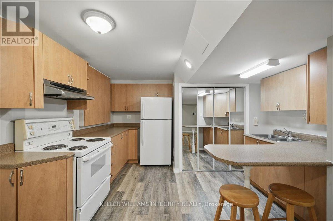
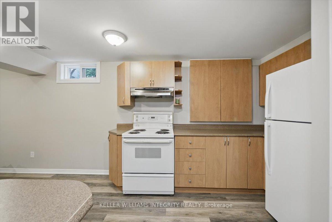
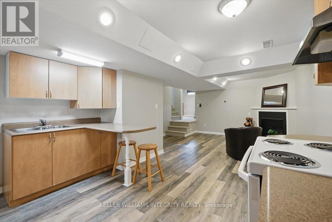
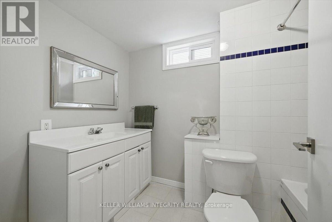
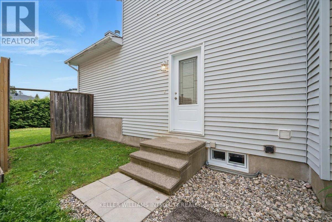
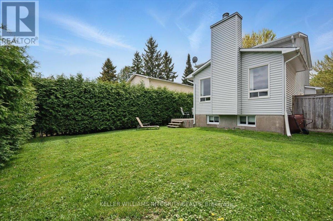
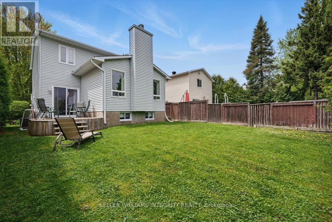
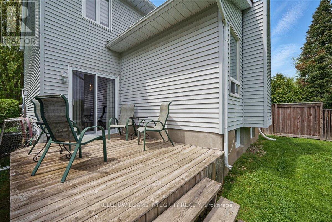

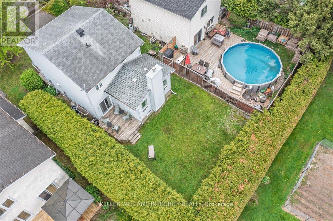

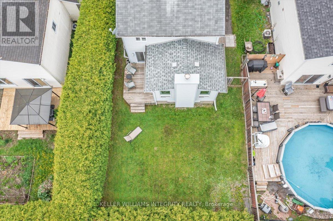
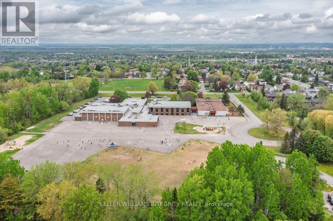
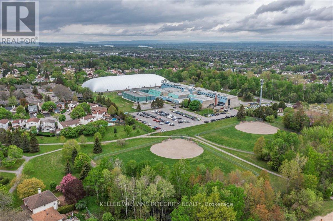
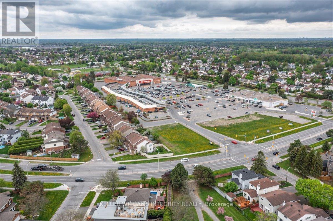
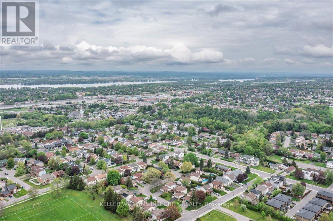
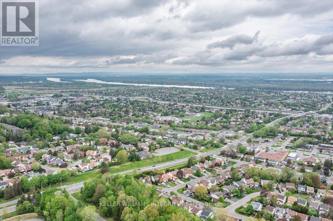
Fantastic opportunity in a prime location! Welcome to 1561 Verchere Street - a beautifully maintained 3+1 bedroom, 4-bathroom home tucked away on a quiet cul-de-sac featuring a separately accessed 1-bedroom in-law suite, making it ideal for extended family, multigenerational living, home daycares/businesses or potential rental income! From the moment you arrive, pride of ownership is evident. The extended driveway leads to a charming front porch shaded by a mature maple tree, setting a warm and welcoming tone. Inside, the main floor offers an inviting layout, starting with an updated kitchen that boasts white cabinetry, stainless steel appliances, generous counter space, and a functional eat-in area. Adjacent to the kitchen, the dedicated dining area opens onto a backyard deck through sliding patio doors - perfect for entertaining. Step up into the spacious living room, complete with updated gorgeous glass-panel railings, large windows that flood the space with natural light, and a cozy wood-burning fireplace. Also on the main floor are a convenient powder room and a laundry room with access to the attached garage. Upstairs, the large primary bedroom features a wall of closet and a private 2-piece ensuite. Two additional well-sized bedrooms share a full bathroom, providing ample space for the whole family. The fully finished basement includes a private entrance to the in-law suite, which features a spacious eat-in kitchen, a Napoleon gas stove for added comfort, a large bedroom, full bathroom, and its own laundry hookups. Located just steps from schools, parks, shopping, restaurants, and a wide range of amenities, this home truly has it all. Don't miss your chance - this one wont last! (id:19004)
This REALTOR.ca listing content is owned and licensed by REALTOR® members of The Canadian Real Estate Association.