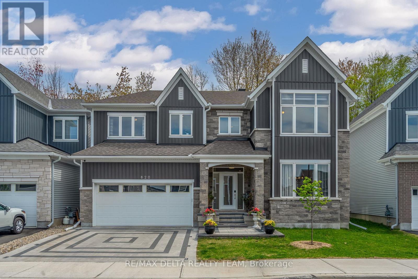
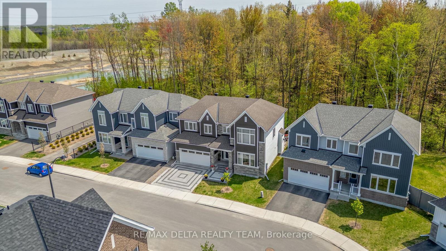
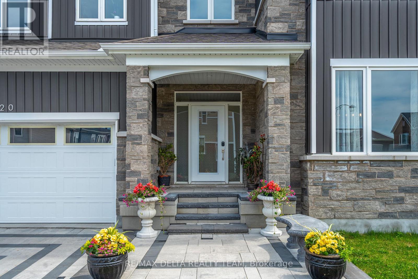
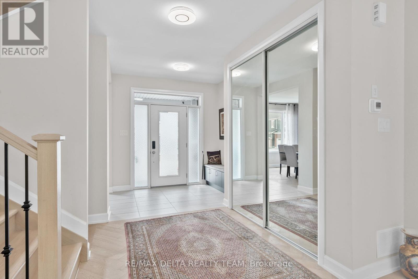
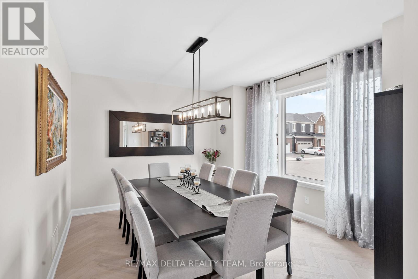
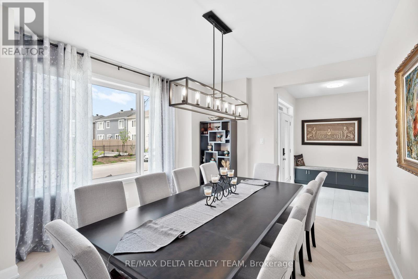

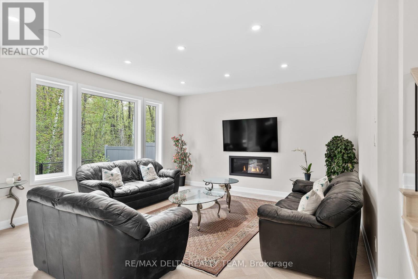
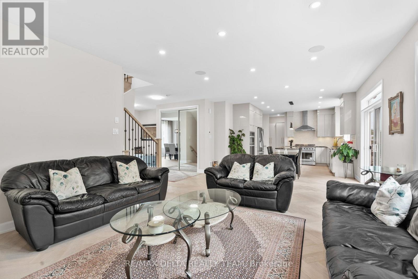
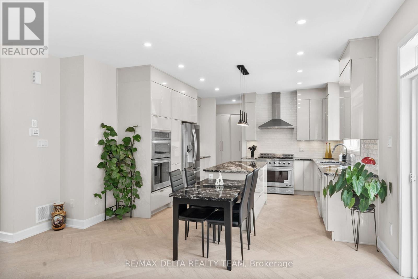
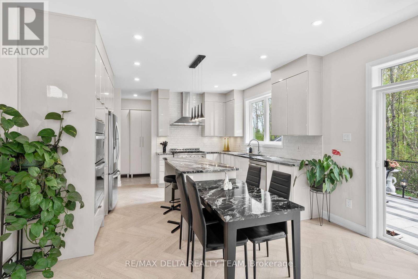
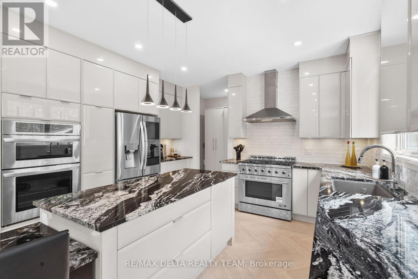

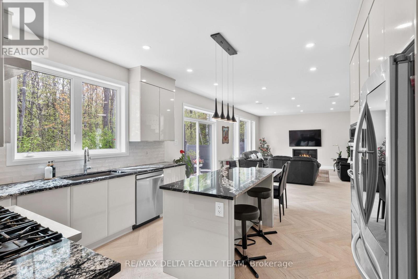

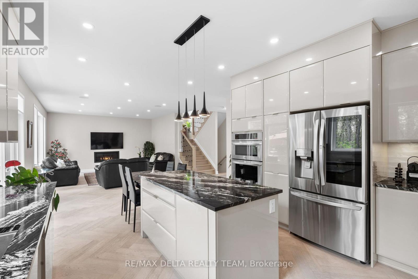
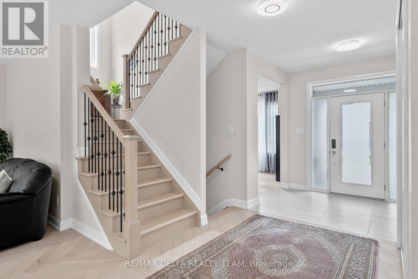

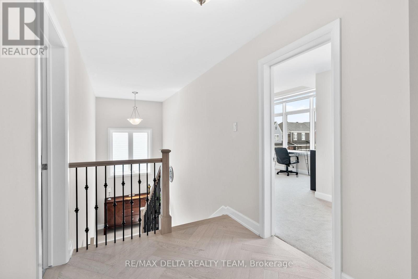

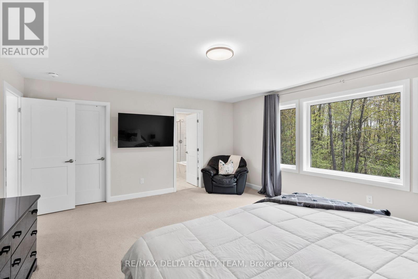
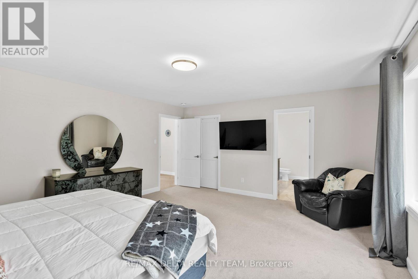
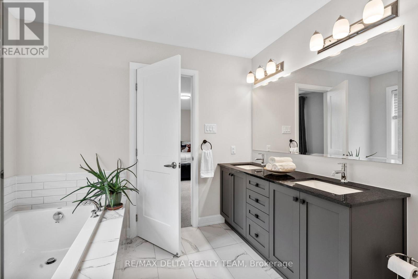
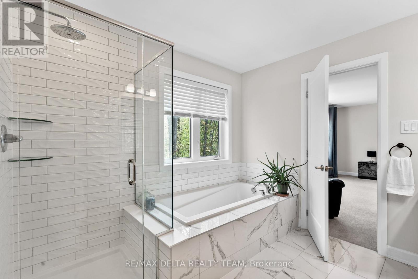
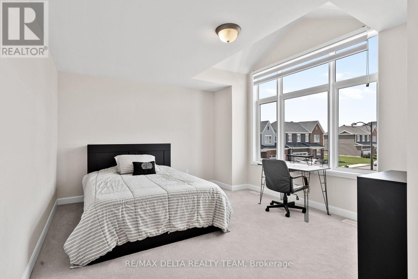
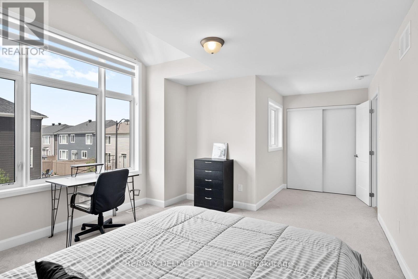
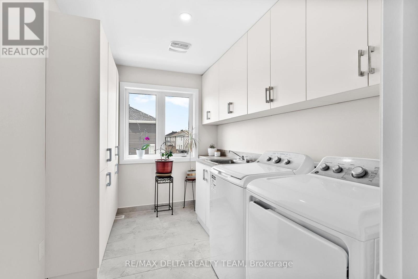
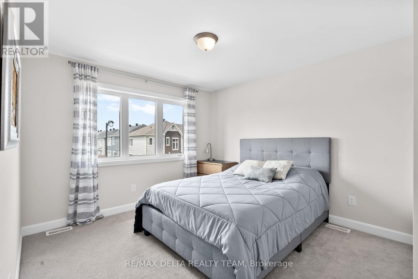
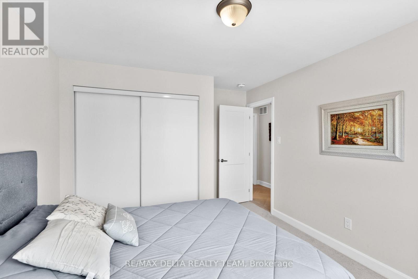

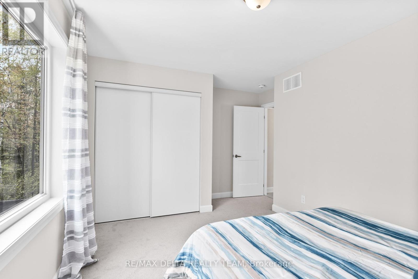
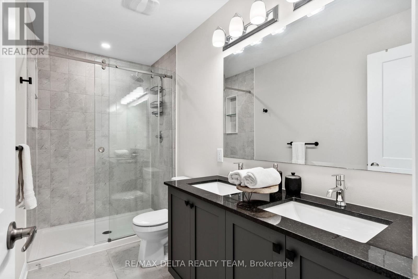

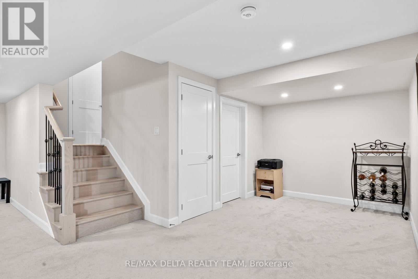


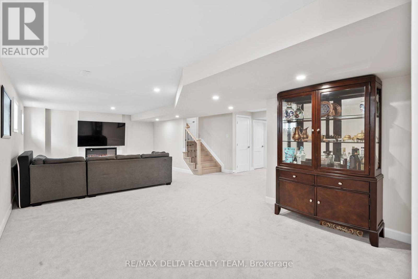
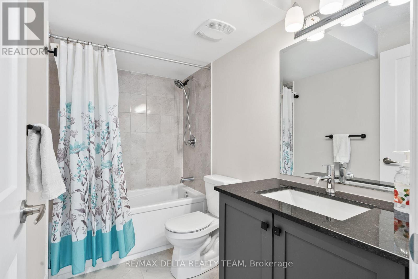

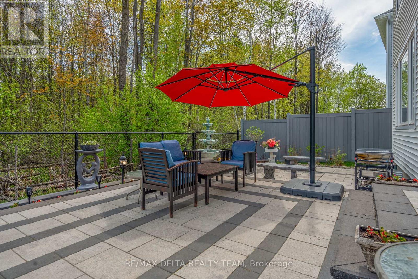

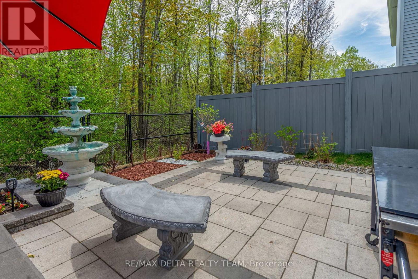
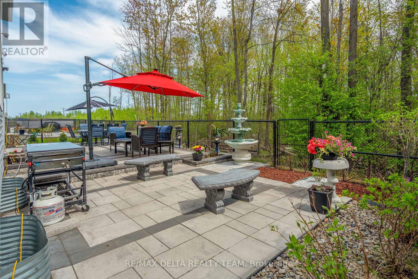



Experience refined living at 820 Mercier Crescent, a stunning Caivan-built home in sought-after Chapel Hill South, offering both high-end finishes and remarkable privacy. This rare opportunity backs directly onto tranquil greenspace - no rear neighbours - creating a peaceful, private backdrop ideal for quiet mornings or vibrant evenings of entertaining. From the moment you arrive, the fully interlocked driveway with integrated accent lighting sets the tone for a home where every detail has been considered. The front landscaping is beautifully framed with interlock, while the backyard showcases a breathtaking, nearly full-yard interlock patio offering a luxurious, low-maintenance space complete with built-in lighting and custom water features. Whether hosting guests or unwinding under the stars, this outdoor oasis delivers the ultimate in ambiance and relaxation. Inside, elegance meets craftsmanship. Natural-finished oak hardwood, laid in a timeless herringbone pattern, flows seamlessly across all levels, including both staircases. Wrought iron spindles and oak bannisters add a touch of classic sophistication to the open-concept layout. The chef-inspired kitchen is a standout boasting premium cabinetry, stone countertops, and a commercial-grade gas range with a pro-style hood fan to support culinary adventures of any scale. With 4 generously sized bedrooms and 4 bathrooms, this home provides ample space for families and guests. The fully finished basement is designed for entertaining, ideal as a theatre or media room, offering a cozy, immersive atmosphere with large windows that still invite in natural light. Located steps from parks, top-rated schools, transit, and shopping, this home delivers both convenience and luxury. Discover the elevated lifestyle that awaits at 820 Mercier Crescent where comfort, quality, and privacy meet. (id:19004)
This REALTOR.ca listing content is owned and licensed by REALTOR® members of The Canadian Real Estate Association.