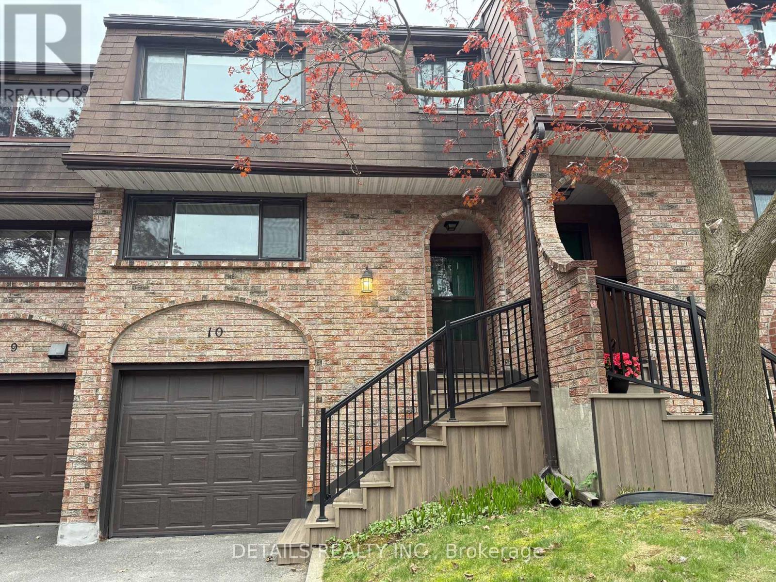
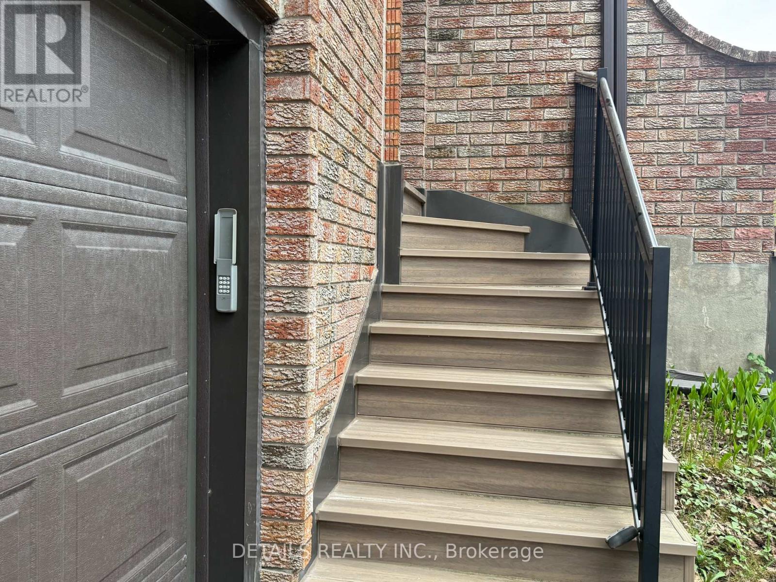
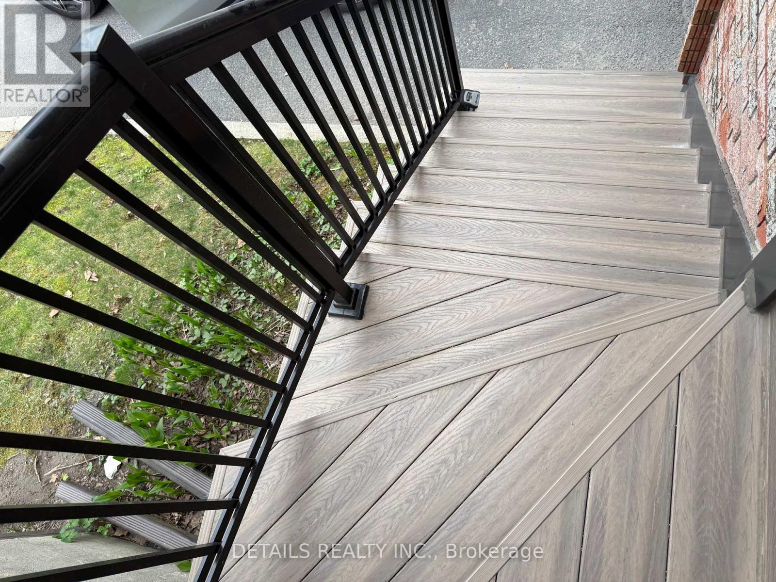
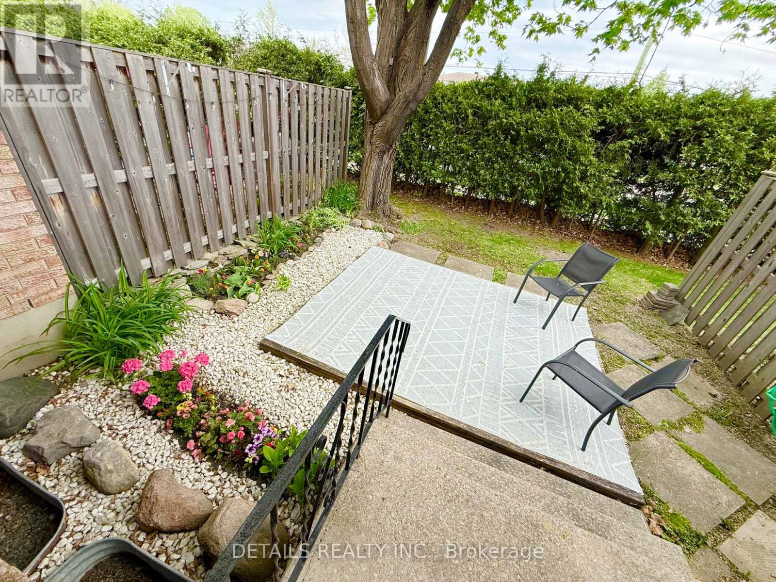
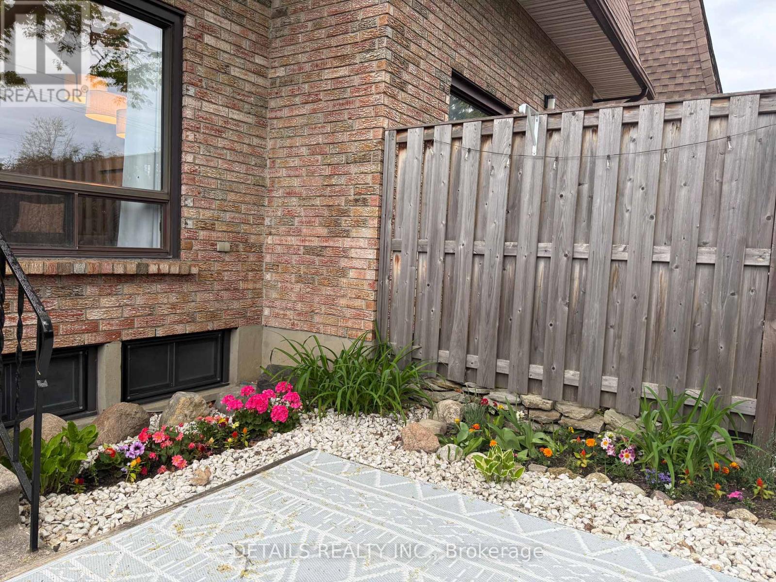


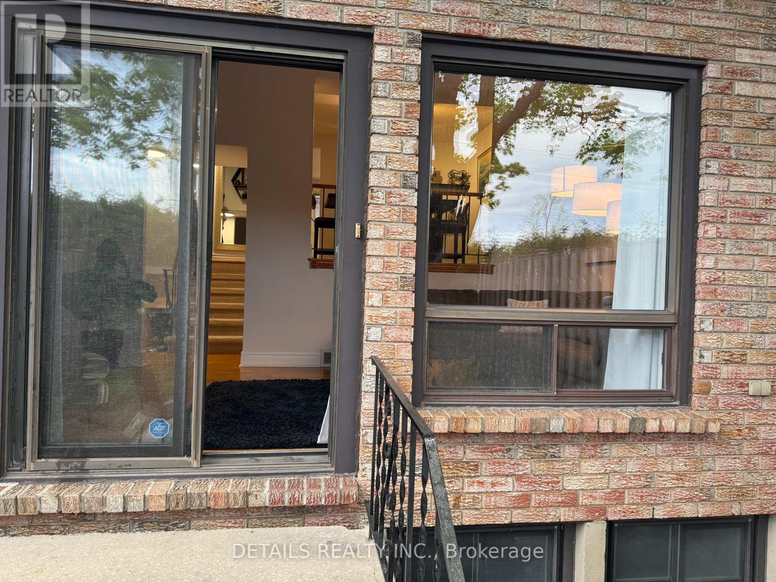



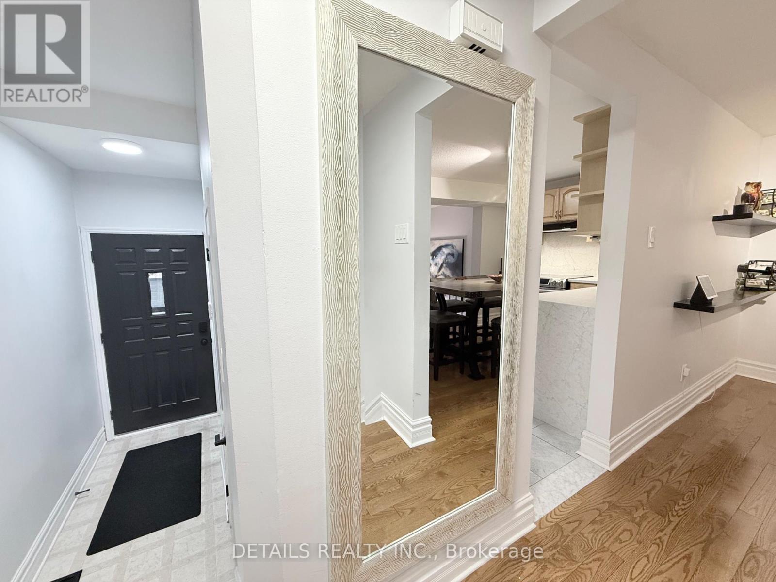







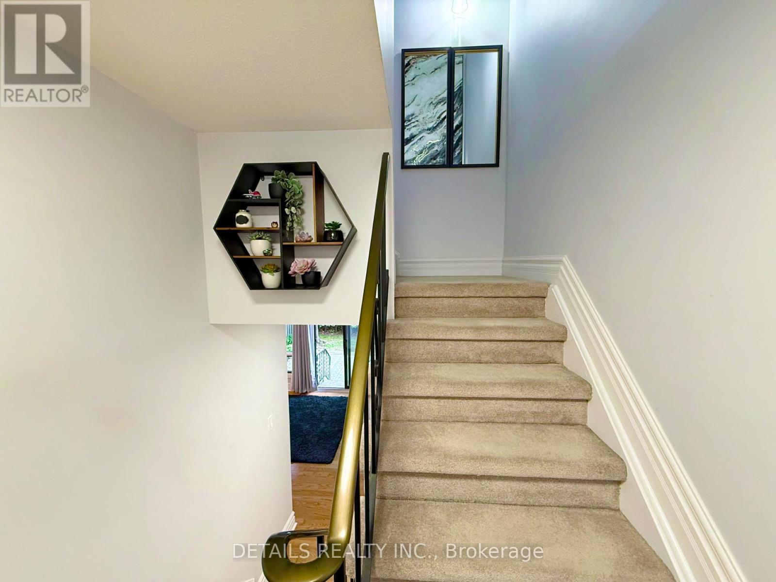
























Welcome to this stunning condo townhome located in Greenbelt, Ottawa. This prime location just minutes from shopping centres, recreational facilities, reputable schools, DND Headquarters, and close to Highway 416 and 417. This spacious home features 3 well-appointed bedrooms and 3 bathrooms. The attached garage with inside entry adds convenience to your daily routine. Step inside to discover a beautifully maintained interior with hardwood flooring throughout. The living room boasts soaring two-story ceilings, new 6-inch baseboards, and freshly painted walls, including a striking blue accent wall. Updated curtains enhance the elegance of this inviting space. The modern maple kitchen features a brand new Bianco Venatino quartz countertop, stylish backsplash, upgraded flat top stove, and a sleek stainless steel sink with a modern black faucet. Adjacent to the kitchen, the dining room offers new shelving and updated lighting, creating a warm atmosphere for family gatherings. The master bedroom is a serene retreat with a three-piece ensuite bath and a spacious walk-in closet, enhanced by upgraded lighting. The laundry room is thoughtfully designed with custom shelving for optimal organization. The well-finished basement features upgraded ceiling lights, ideal for leisure activities. The south-facing backyard showcases a white rock garden and a lovely deck, perfect for enjoying sunny days. Most rooms have been upgraded to LED lighting, and the entire home has been freshly painted, staged, and cleaned. The main bath features a brand new quartz countertop and upgraded vanity. Powder room upgraded with a new quartz counter top, paint and brand new toilet.With thousands invested in decorating and upgrades, this home perfectly combines modern comfort with elegant touches. Don't miss the opportunity to call this exquisite townhome your own! (id:19004)
This REALTOR.ca listing content is owned and licensed by REALTOR® members of The Canadian Real Estate Association.