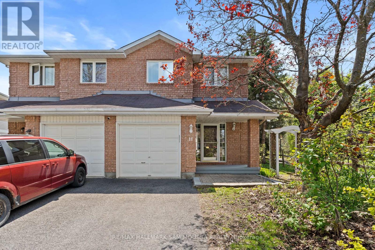
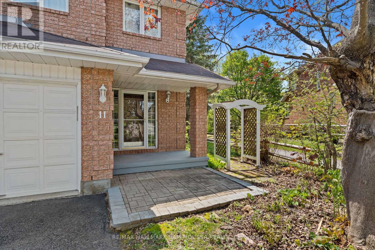
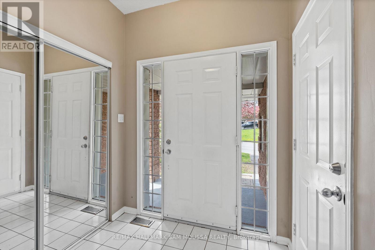
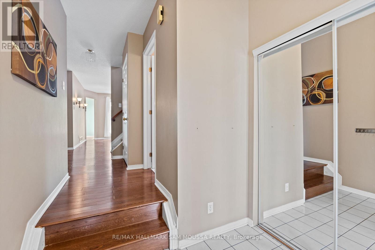
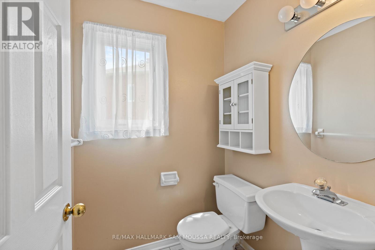
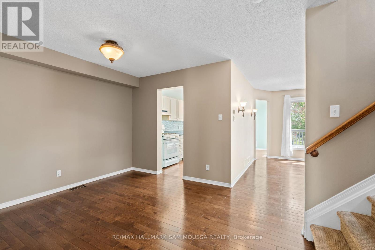
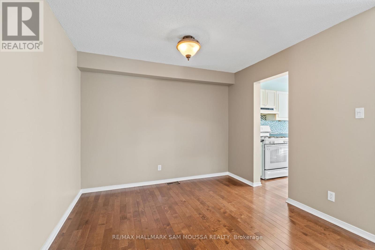
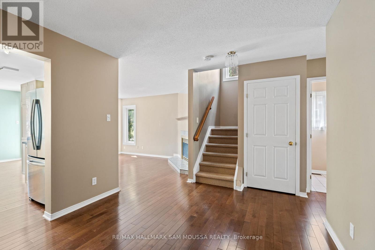
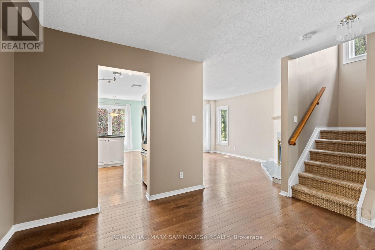
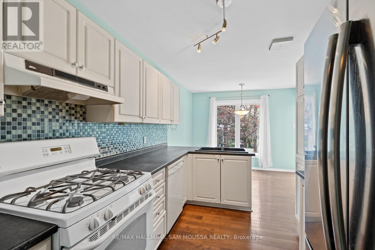
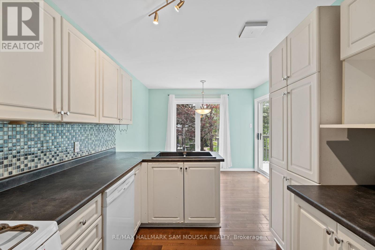
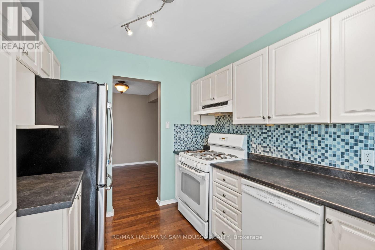
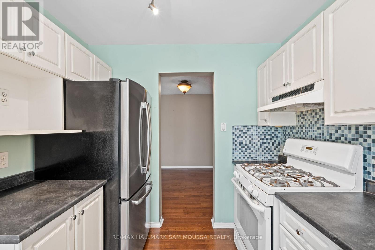
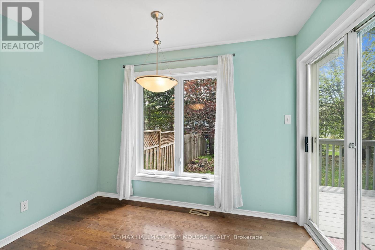
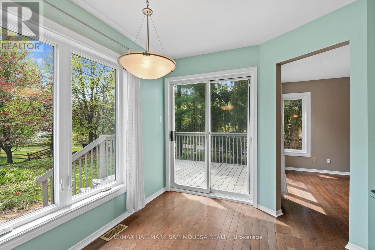
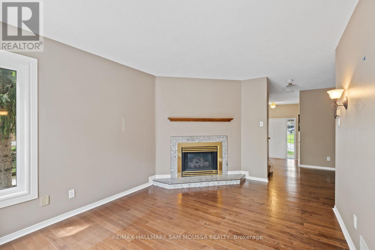
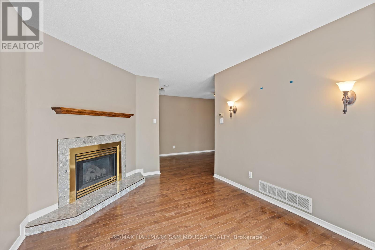
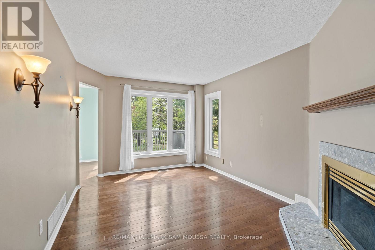
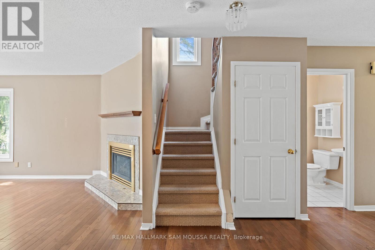
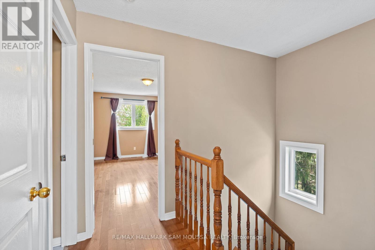
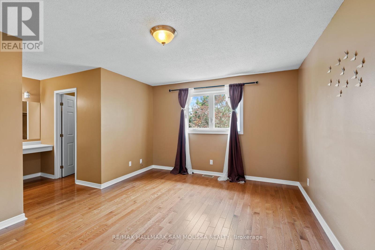

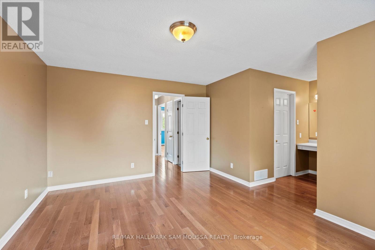
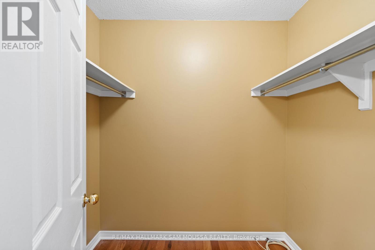
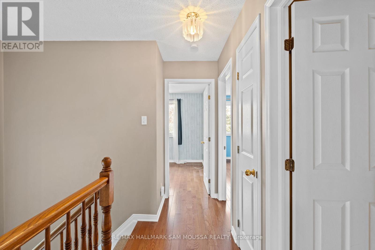
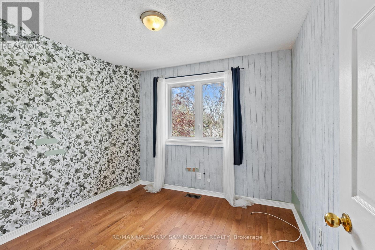
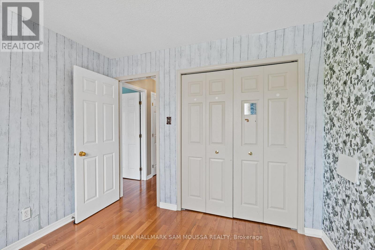
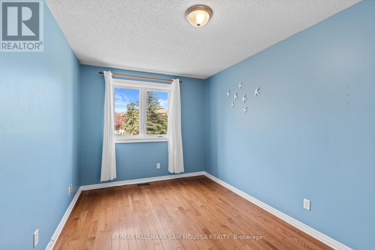
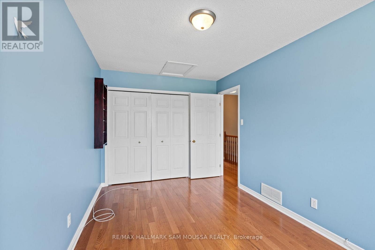
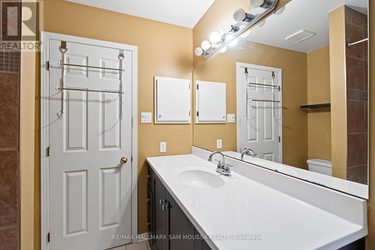
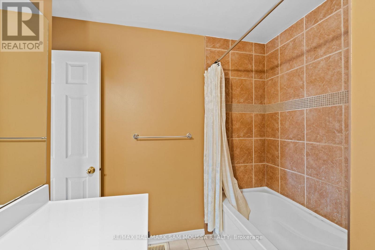
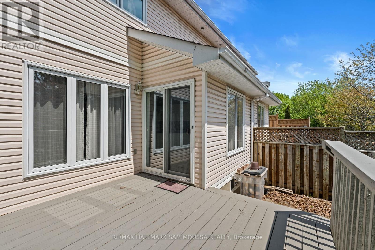
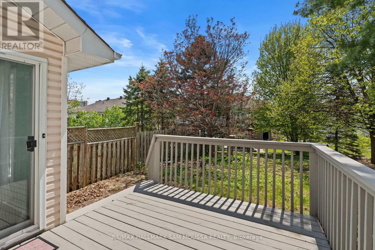
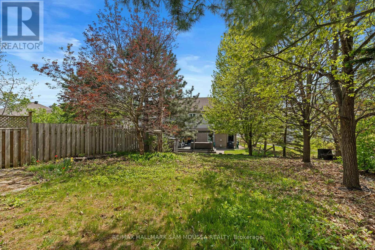


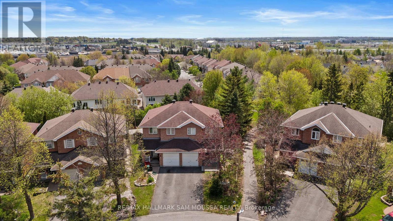
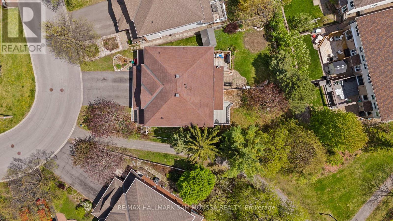

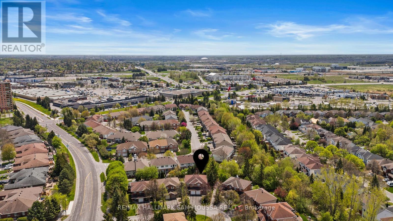
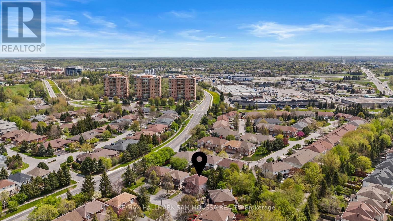
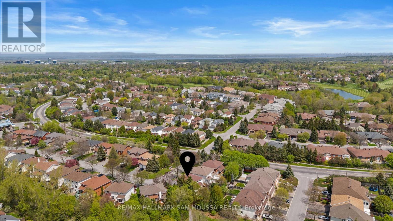


Welcome to 11 Highmont Court, nestled in a peaceful and family-friendly neighbourhood known for its mature trees, lush greenery, and tranquil streets. This charming semi-detached home offers an ideal blend of comfort and potential. The main level boasts hardwood flooring throughout, providing a warm and inviting atmosphere. The living room is filled with natural light, with large windows offering serene views of the lush surroundings. The adjacent breakfast nook provides access to a spacious deck, perfect for outdoor gatherings, and overlooks a deep, pie-shaped lot - a rare find in the area. The kitchen offers ample storage and functionality, awaiting your personal touch and creativity. A convenient two-piece bathroom completes the main level. Upstairs, you will find three bedrooms, all featuring hardwood flooring. The spacious primary bedroom is a standout, with a walk-in closet and a separate getting-ready area complete with a vanity - perfect for your daily routine. The second level is complete with a four-piece cheater bathroom. The spacious lower level lower level has tons of space for storage. The exterior of the property is a true highlight, with ample space for gardening, play, or simply enjoying the outdoors. The large deck is perfect for summer BBQs and relaxation. This home offers an excellent opportunity to settle in a highly desirable area and is conveniently located close to parks, schools, and local amenities, its an ideal place for families and professionals alike. Book your viewing today! (id:19004)
This REALTOR.ca listing content is owned and licensed by REALTOR® members of The Canadian Real Estate Association.