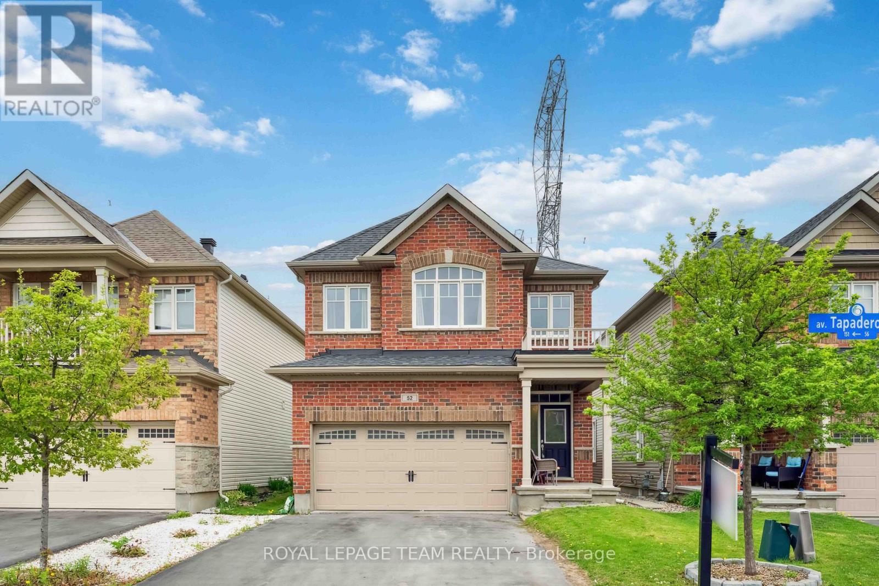






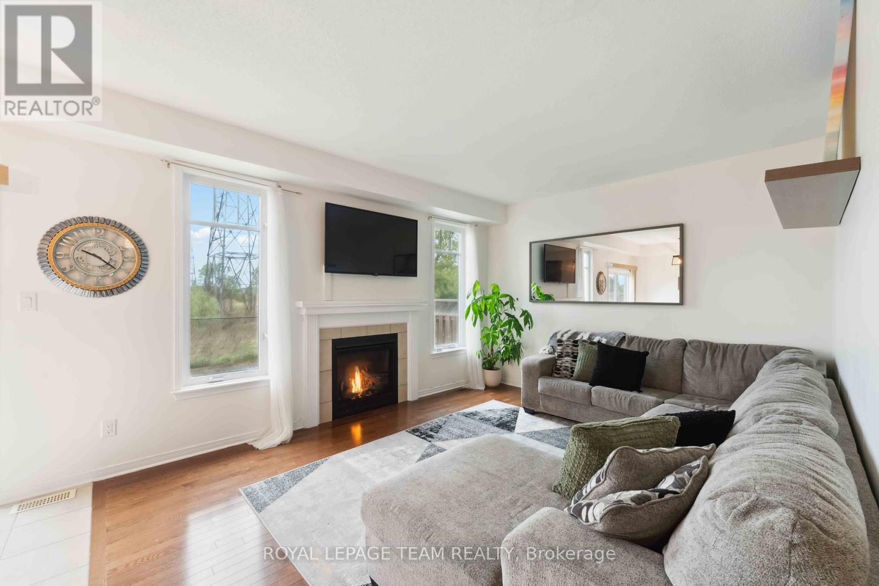
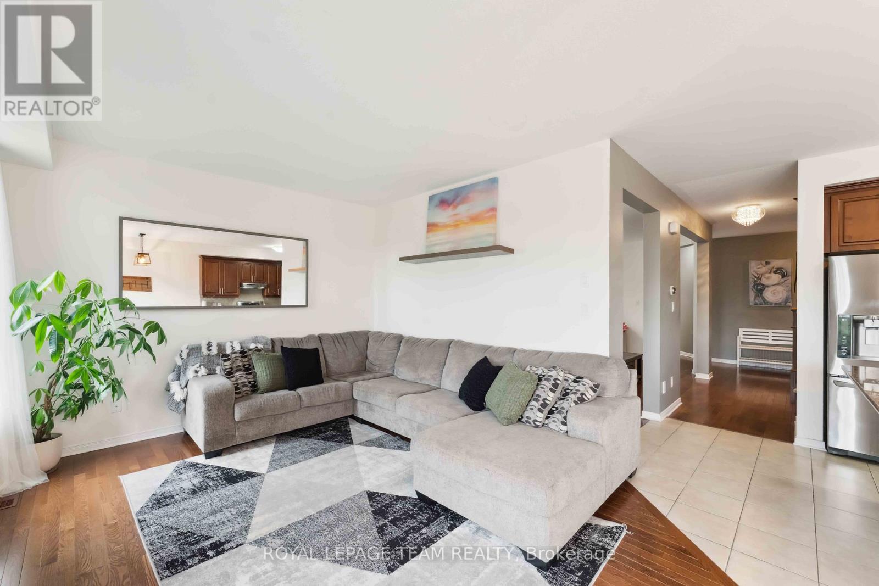














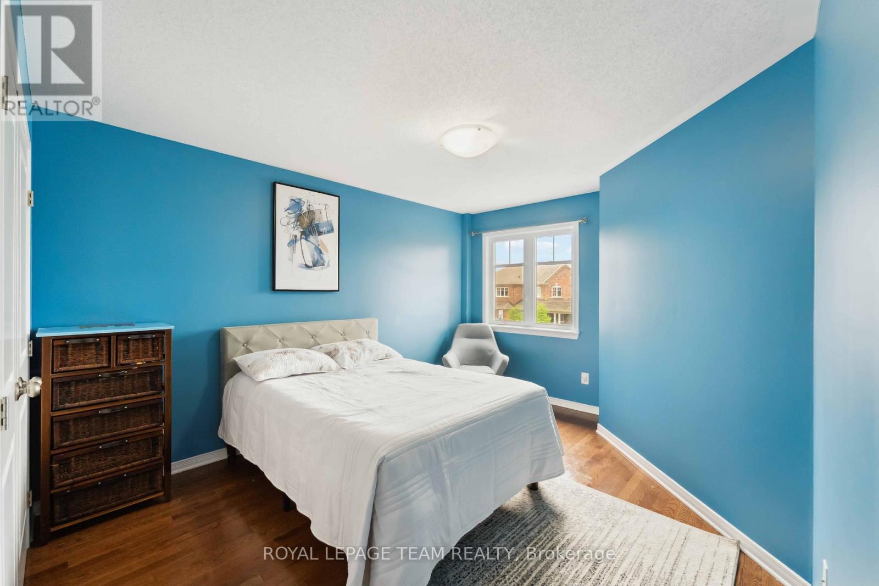
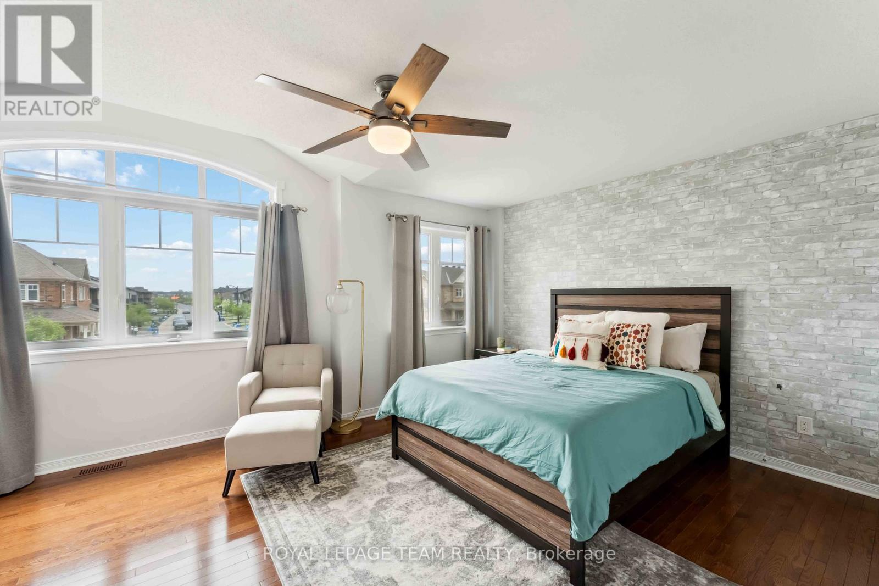











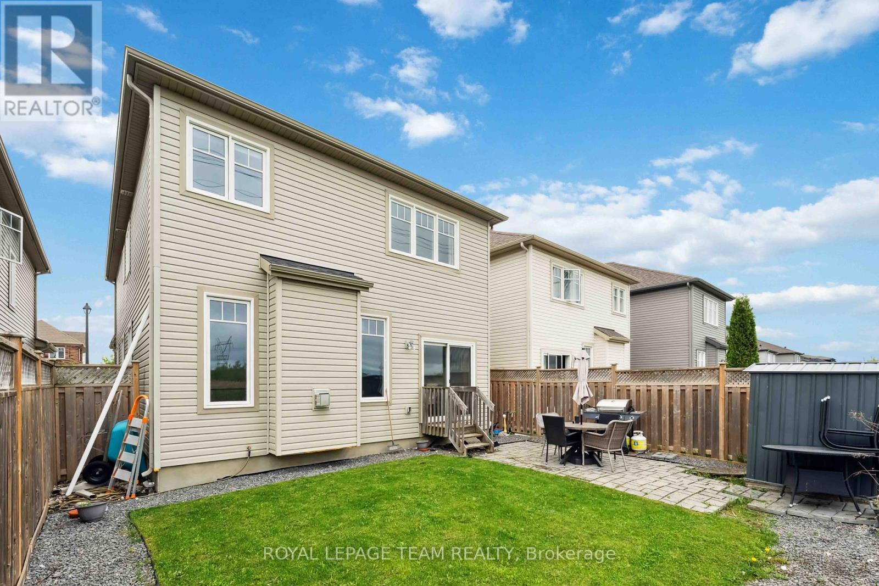
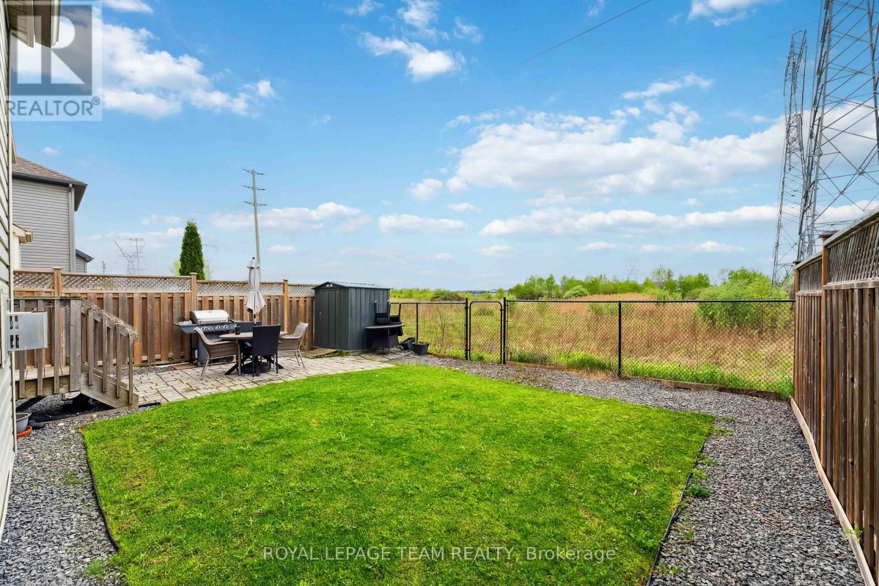

Welcome to Your Dream Home in Sought-After Blackstone! This stunning 4-bedroom, 4-bathroom single-family home offers the perfect blend of comfort, style, and location. Ideally situated near top-rated schools, parks, nature trails, and a wide range of amenities, its a haven for growing families and nature lovers alike. Step up to the charming front porch and enter a bright, spacious, open-concept layout with gleaming hardwood floors. This home has no rear neighbours giving you added privacy. The main level features a formal living room ideal for relaxing or hosting guests as well as a sun-filled dining area that flows effortlessly into the modern kitchen. You'll love the kitchens large centre island with breakfast seating, granite countertops, stainless steel appliances, tile backsplash, and abundant cabinetry. A patio door leads out to the fully fenced backyard perfect space for entertaining, gardening, or enjoying summer evenings. Upstairs, you'll find three generous bedrooms with ample closet space, a convenient laundry room, and a full bathroom. The luxurious primary suite boasts a walk-in closet and a 4-piece ensuite bathroom. The finished lower level offers endless potential to create a home gym/office, media room, play room for kids, or additional multi-use living space for larger families. Don't miss out on this exceptional home in one of Kanata's most desirable communities! (id:19004)
This REALTOR.ca listing content is owned and licensed by REALTOR® members of The Canadian Real Estate Association.