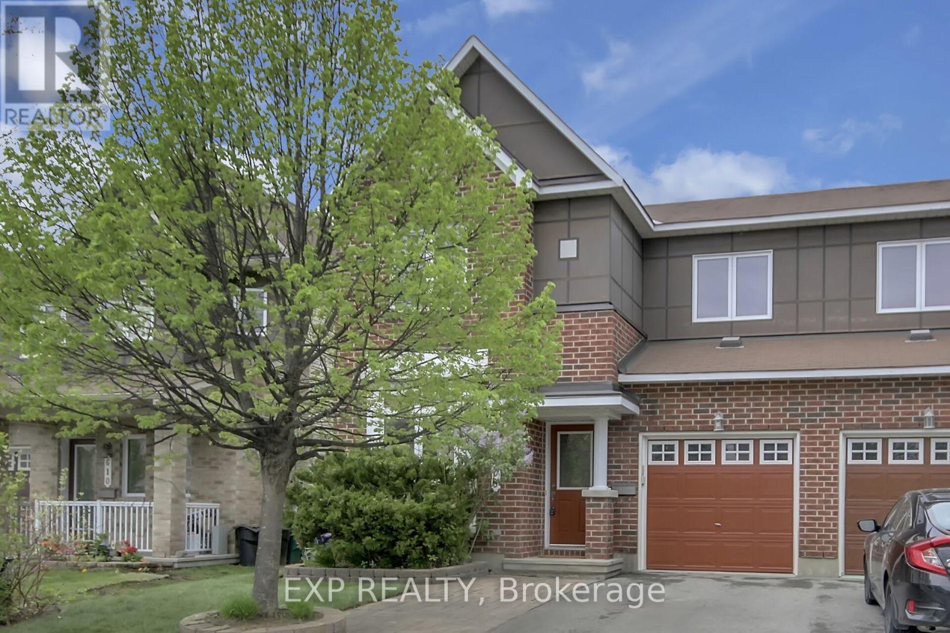
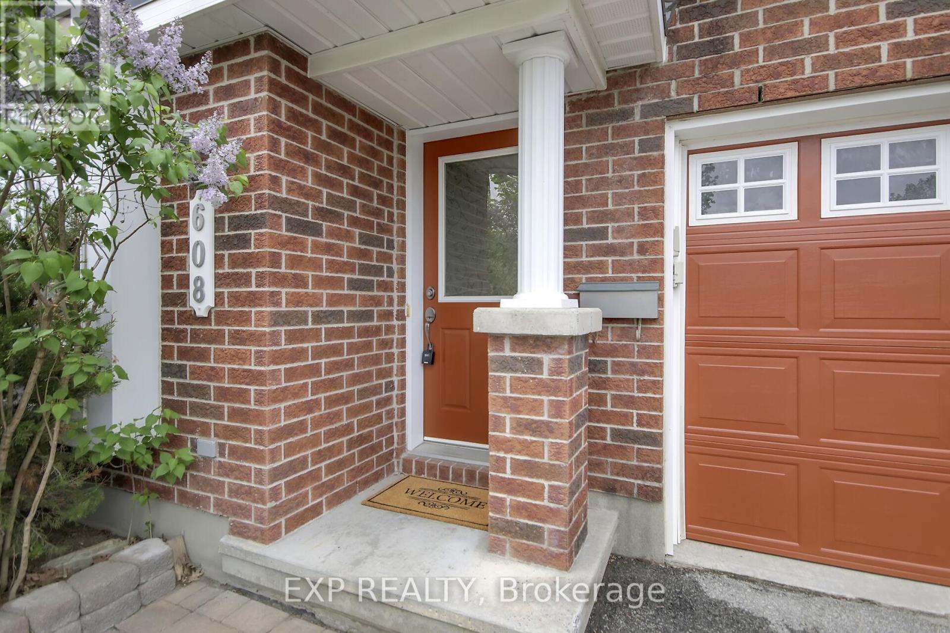
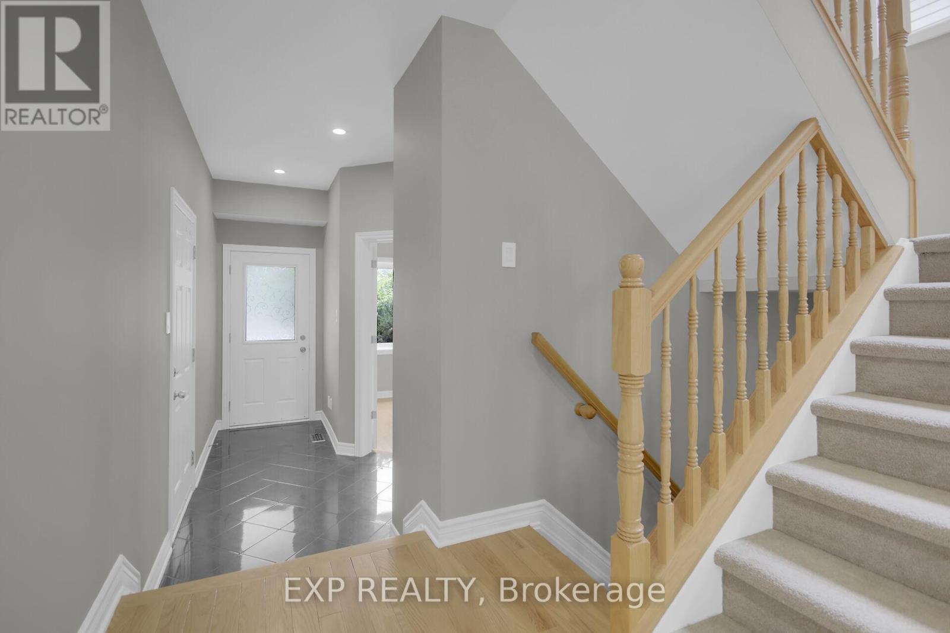
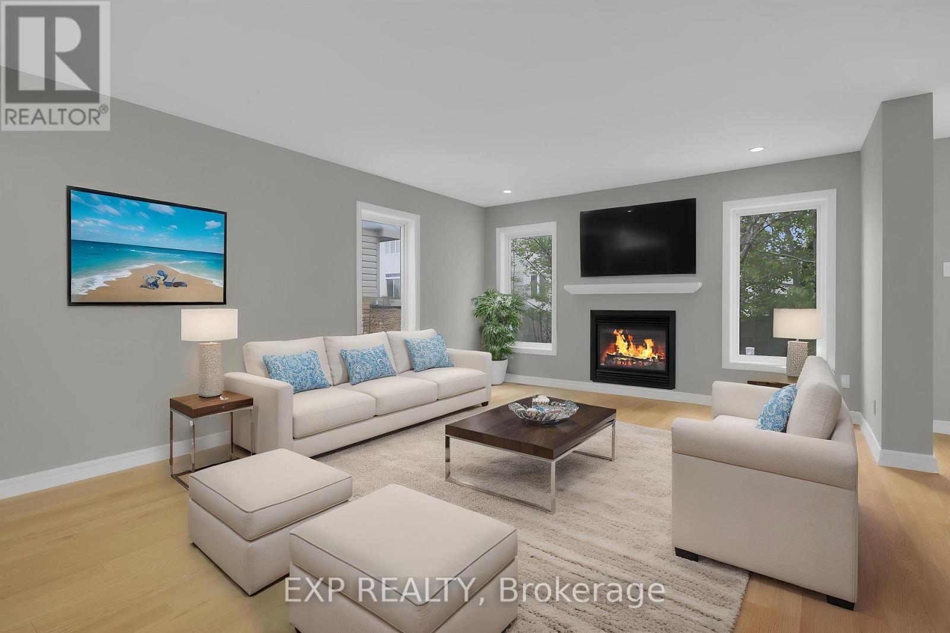
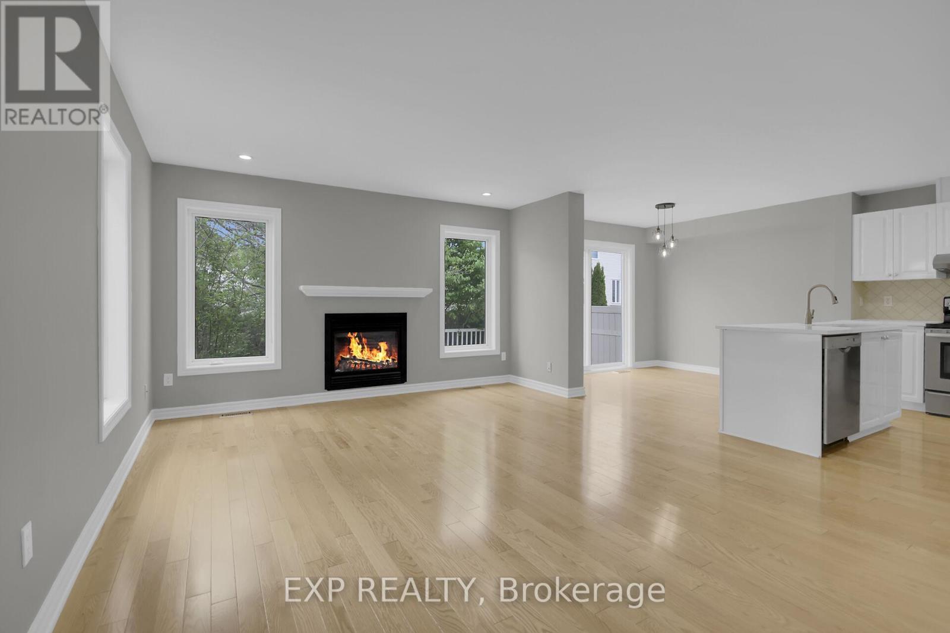







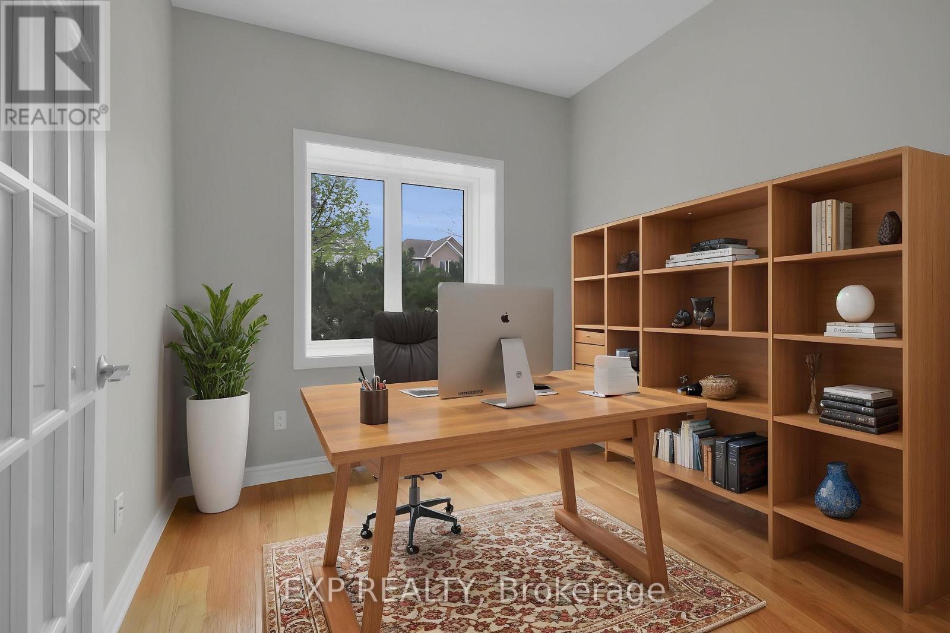




















Welcome to this beautifully maintained semi-detached home in the heart of Barrhaven, offering the perfect blend of style, space, and comfort. Boasting 3 bedrooms plus a main floor office and 4 bathrooms, this freshly painted home is move-in ready and ideal for families or professionals seeking functional and stylish living. The open concept main floor is bright and airy, featuring gleaming hardwood floors, a cozy fireplace in the living/dining area, and large windows that flood the space with natural light. The eat-in kitchen is a chefs delight, complete with stainless steel appliances, a central island, and ample cabinet and counter space plus direct patio door access to a fully fenced backyard oasis with a beautiful deck, lush green space, and mature trees for added privacy. Just off the foyer, you'll find a dedicated office space with elegant French doors, perfect for remote work or study. The foyer and powder room are adorned with glistening tile, adding a polished touch to the entrance. Enjoy the warmth and durability of hardwood flooring throughout the main and second levels, while the staircase features brand new, plush carpeting for comfort and style. Upstairs, the second level includes a massive primary bedroom complete with a walk-in closet and a spa-inspired ensuite with a luxurious soaker tub. Secondary bedrooms are generously sized and share a well-appointed full bathroom. The fully finished lower level offers even more living space with a large recreation room perfect for a home gym, playroom, or movie night as well as a brand new full bathroom for added convenience. Situated in a sought-after, family-friendly neighbourhood, this home is close to schools, parks, shopping, restaurants, and transit, making it the perfect location for todays modern lifestyle. (id:19004)
This REALTOR.ca listing content is owned and licensed by REALTOR® members of The Canadian Real Estate Association.