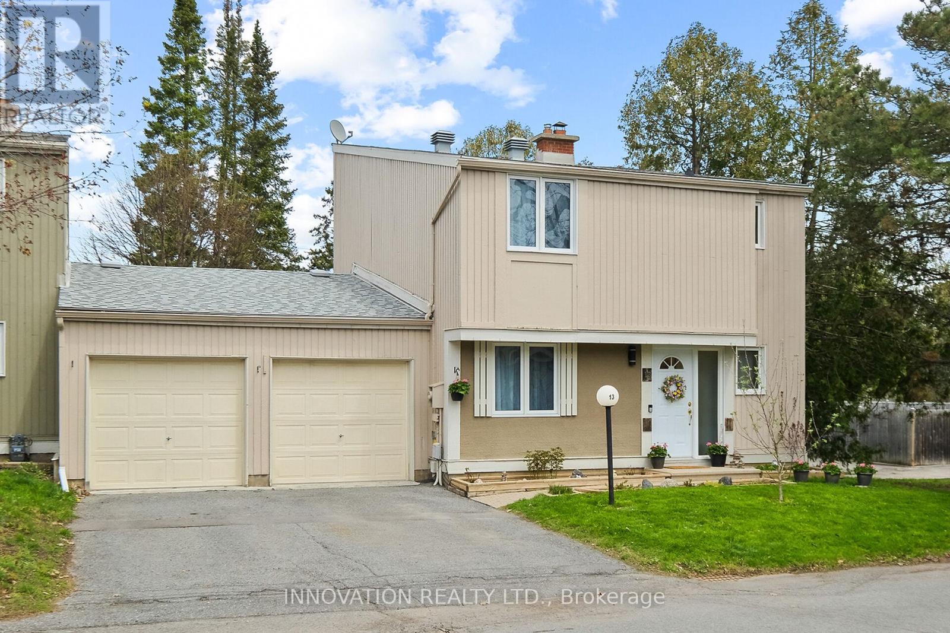
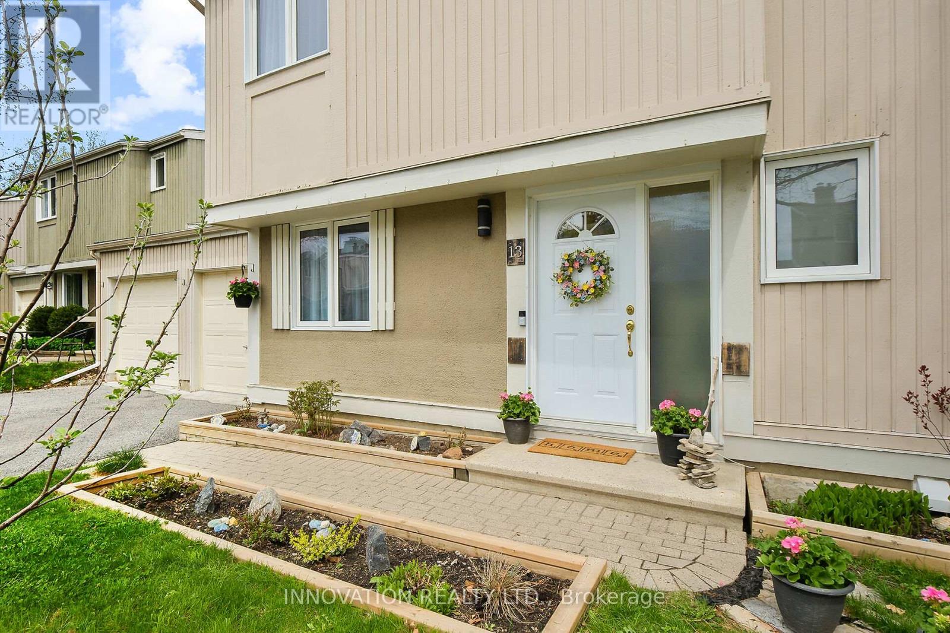
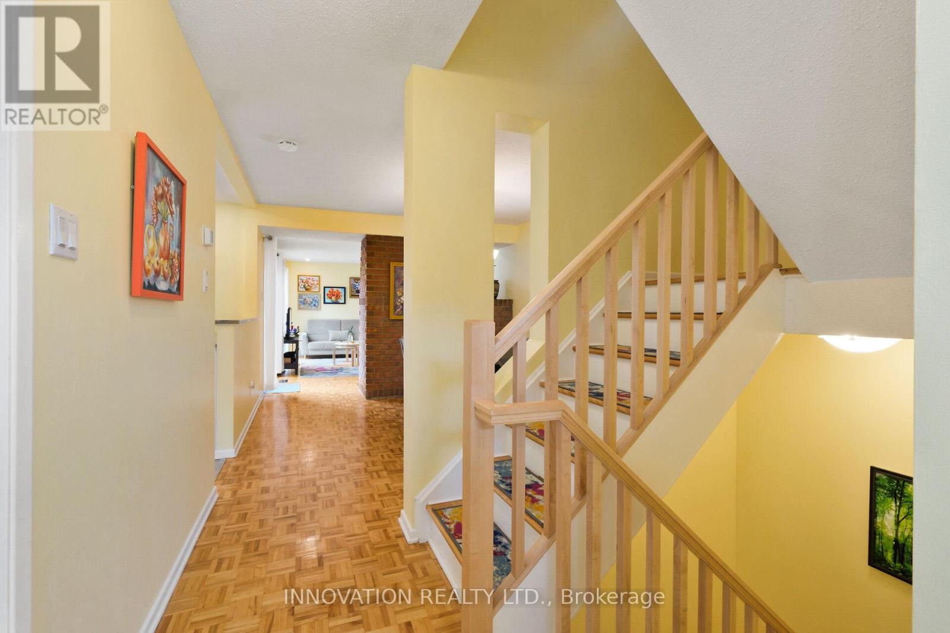
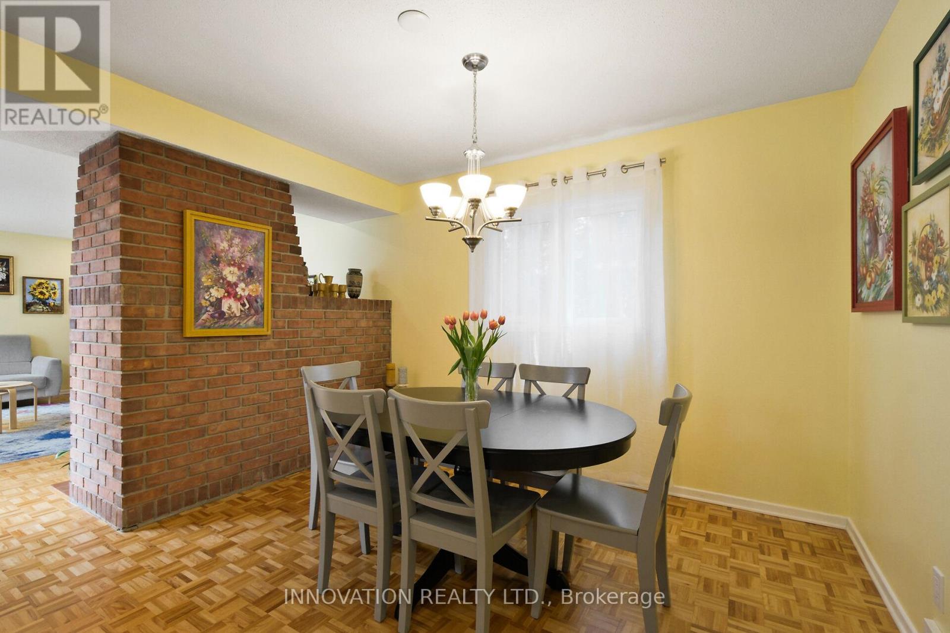
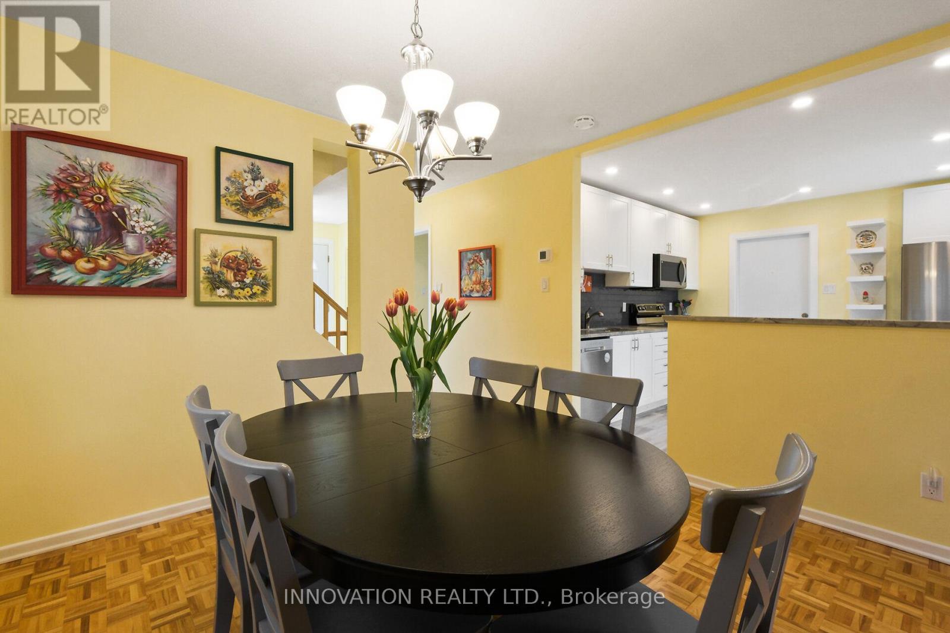


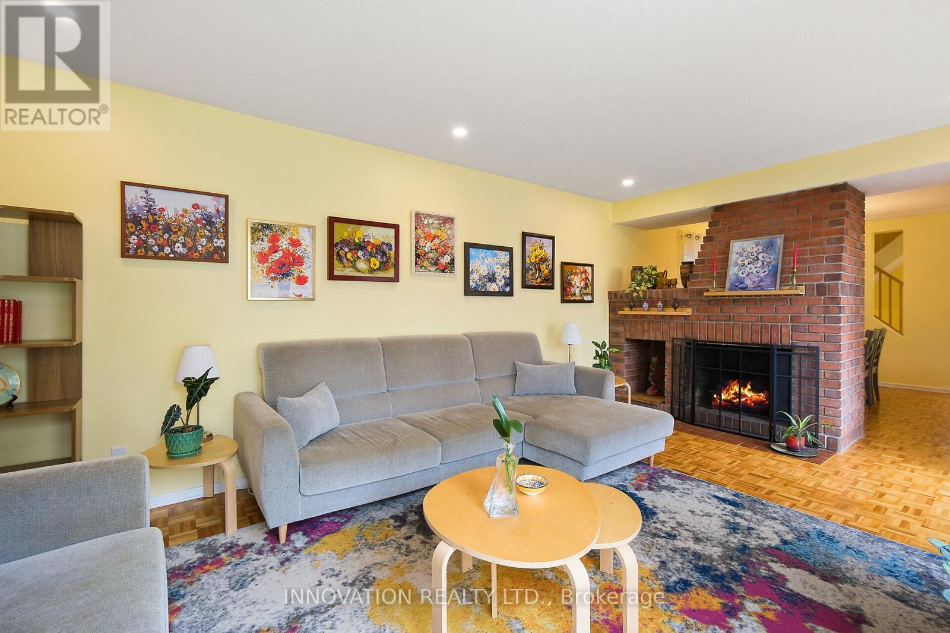






















Welcome to 13 Jackson court with a two car garage and no rear neighbours! Hardwood flooring throughout. Main floor 2 pc. powder room with versatile den or 4th bedroom? End unit dining room window with bricked electric fireplace separation to sunny living room open to atrium court yard. Eat in renovated kitchen with stone counter tops, Artisan subway back splash, stainless steel appliances, shaker white cabinetry, double sinks and entry way to garage. Custom Maple railings upstairs to renovated bathroom with stone counter, mirror and inset shelving subway tile surround, soaker tub and large linen closet. Three nice sized bedrooms and tons of closet space. Downstairs to professionally finished basement with luxury vinyl flooring, 3 pc. bathroom, utility room for laundry and bonus storage room in this full basement model. Community Pool and water included. Walk to schools, shopping, recreation and trails to beaver pond. (id:19004)
This REALTOR.ca listing content is owned and licensed by REALTOR® members of The Canadian Real Estate Association.