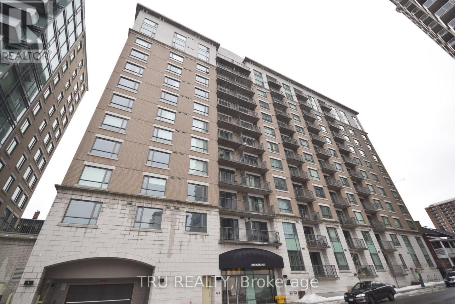
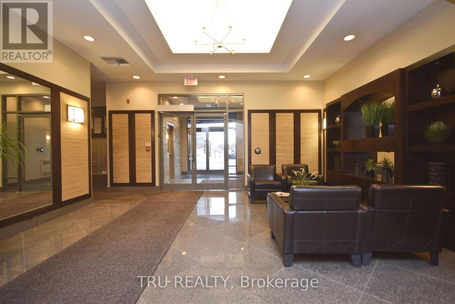
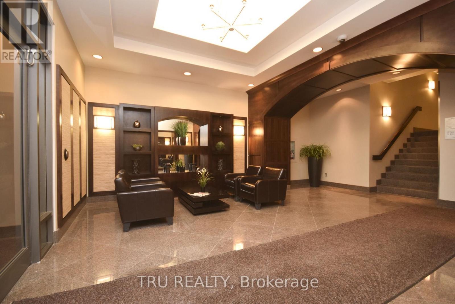
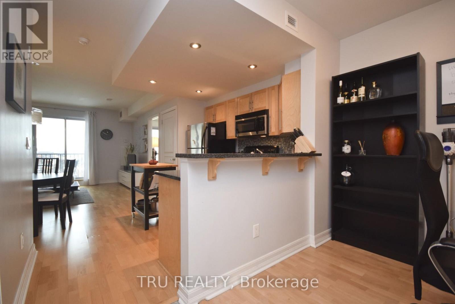
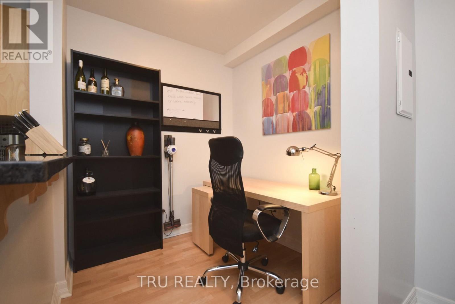
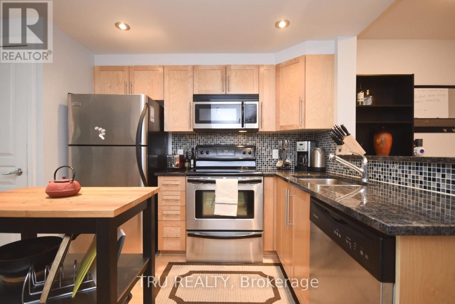
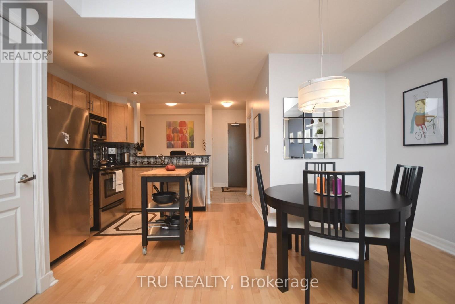
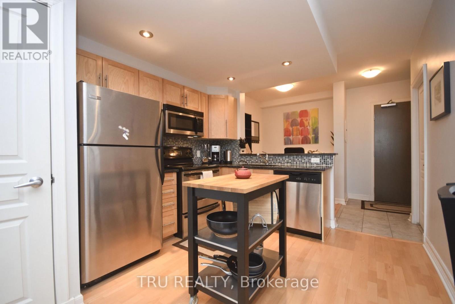
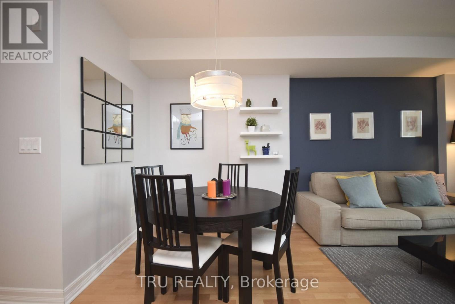
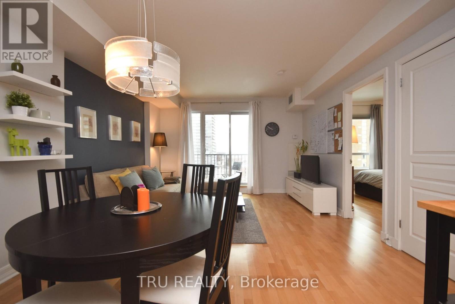
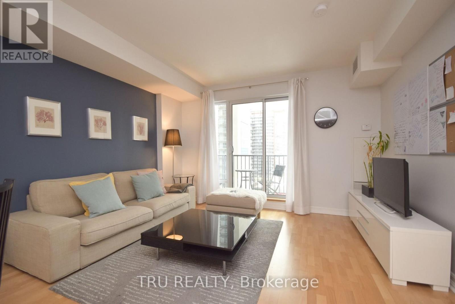
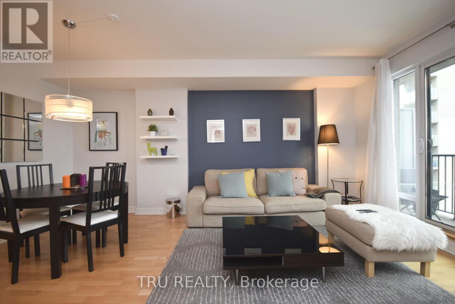
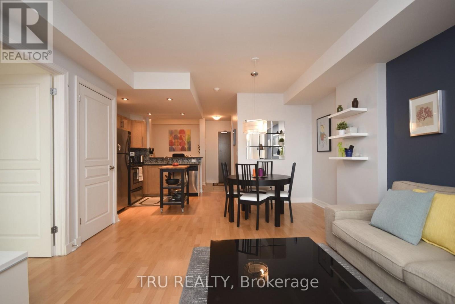
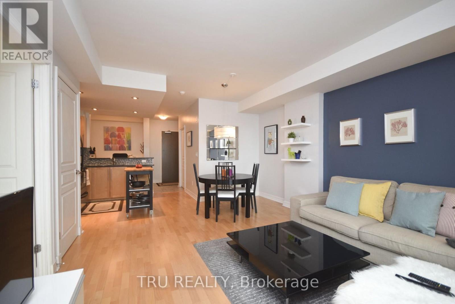
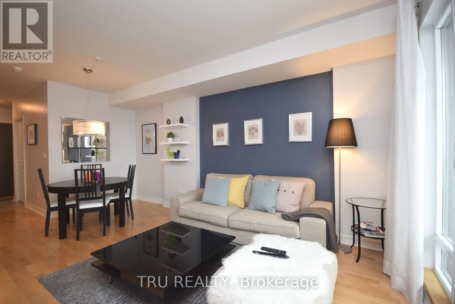
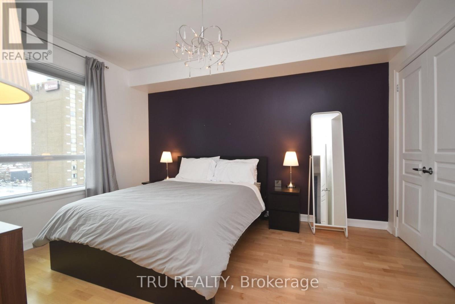
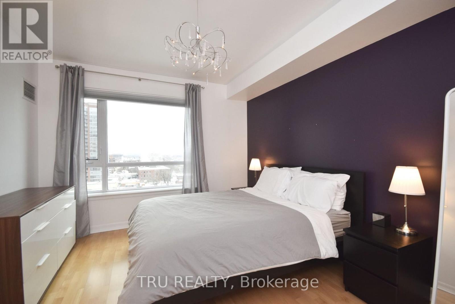
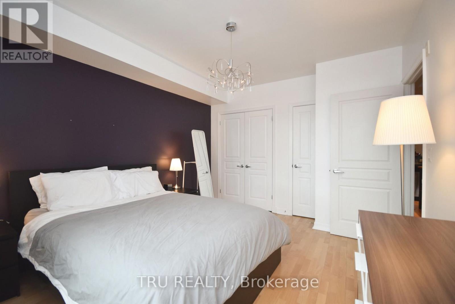
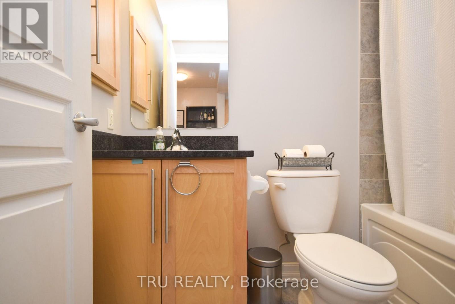
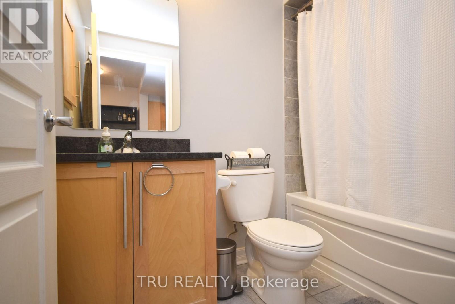
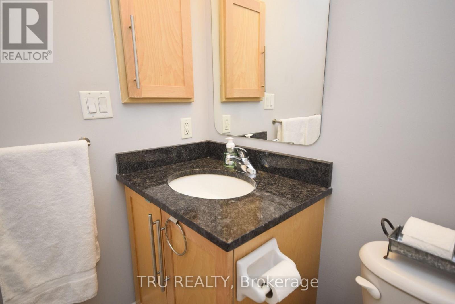
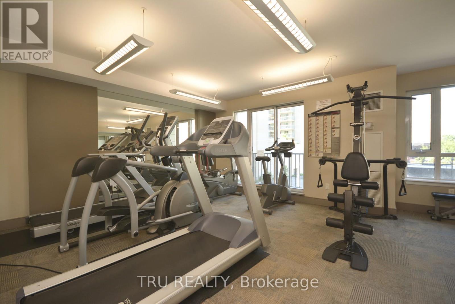
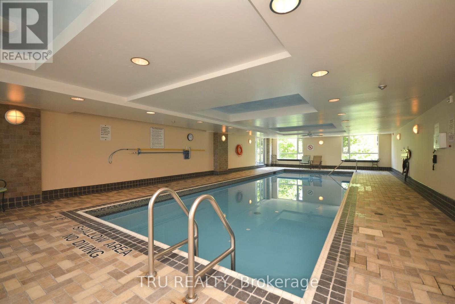
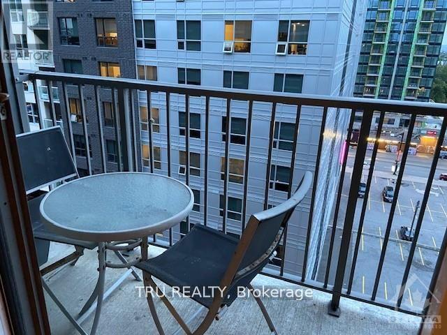
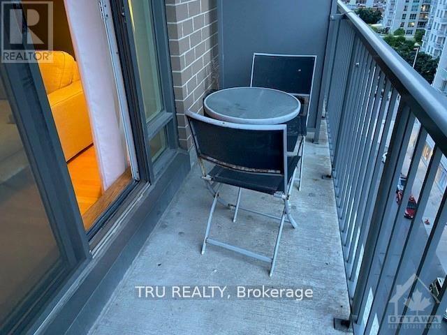
Spacious 1 Bedroom + Den, perfect for a home office, bright and airy living area, ideal living space for entertaining & relaxation, modern kitchen with ample cabinet space. Live right in the heart of the city, surrounded by vibrant urban amenities, excellent transit options for easy commuting and exploring the city. Don't miss this great opportunity to live in this chic condo in the heart of downtown Ottawa, with amazing shops, restaurants, groceries, entertainment, and Ottawa U nearby, a short walk to the Rideau Centre Shopping Mall, Rideau Canal & Parliament Hills. Perfect for professionals. This Bright and Spacious High-End 9th floor 1 bedroom + Den will sure to pleased you. Kitchen features Granite countertops & backsplash, and neutral cabinetry. Convenient in-unit washer/dryer. Enjoy your coffee or just chill out on the lovely balcony. This gem includes 1 UNDERGROUND PARKING AND 1STORAGE LOCKER. Condo has indoor pool and gym. (id:19004)
This REALTOR.ca listing content is owned and licensed by REALTOR® members of The Canadian Real Estate Association.