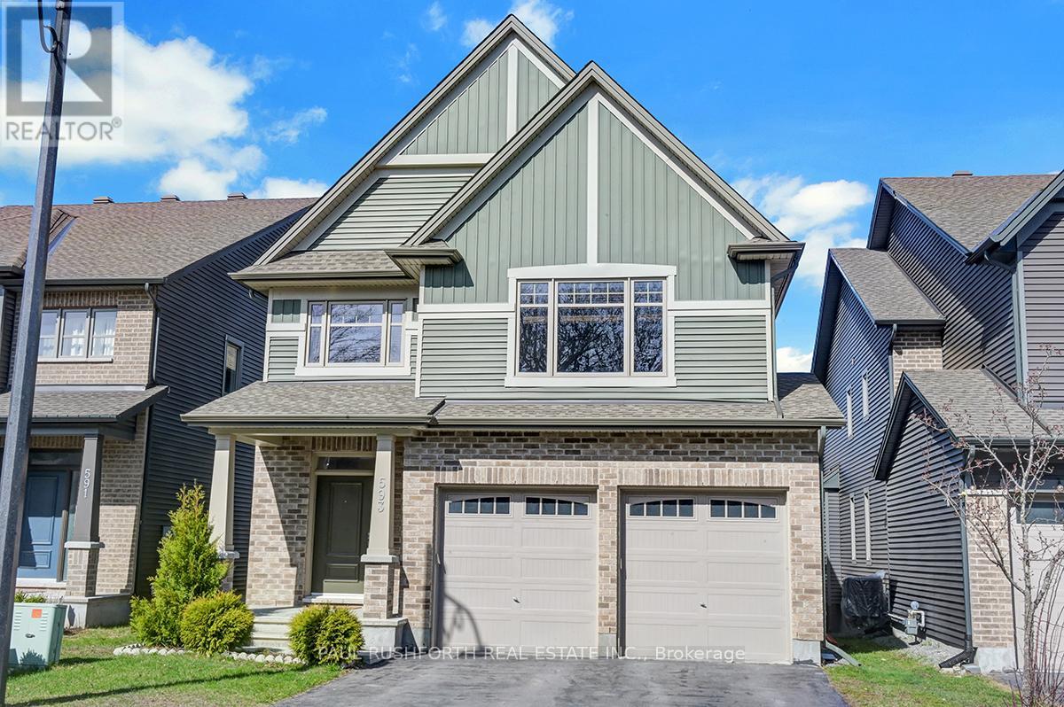
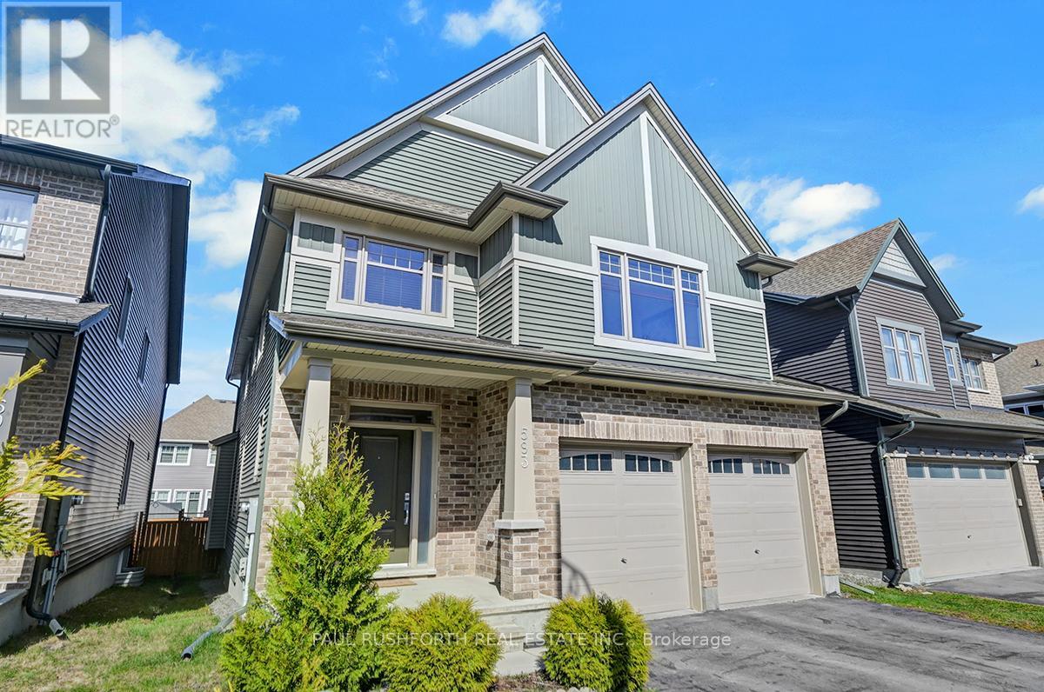
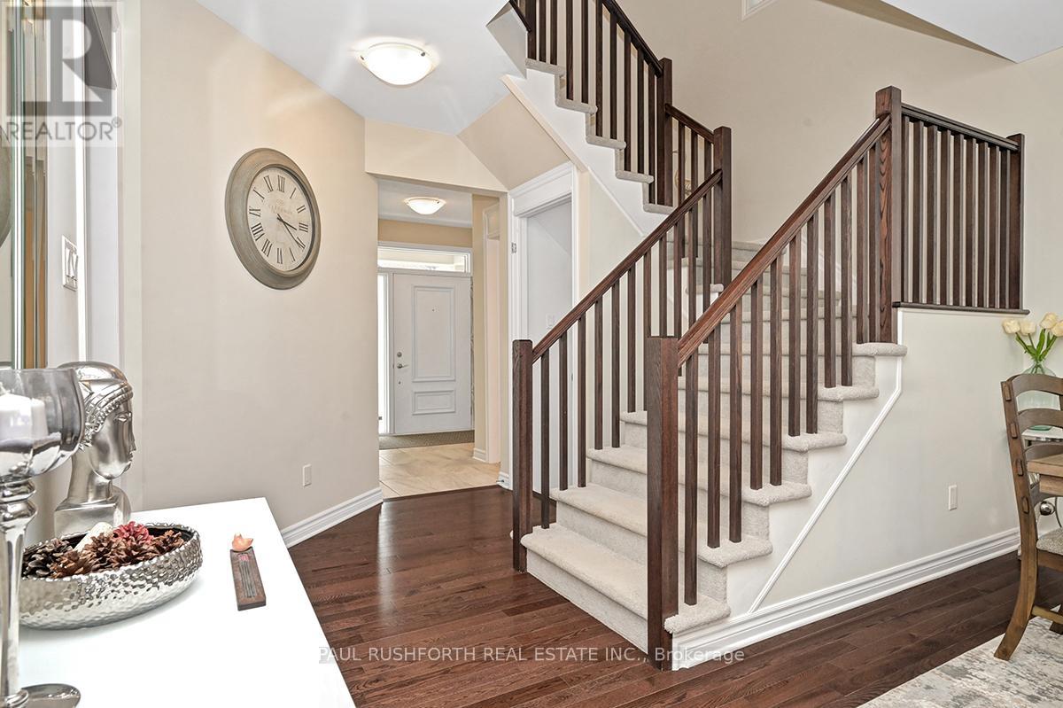
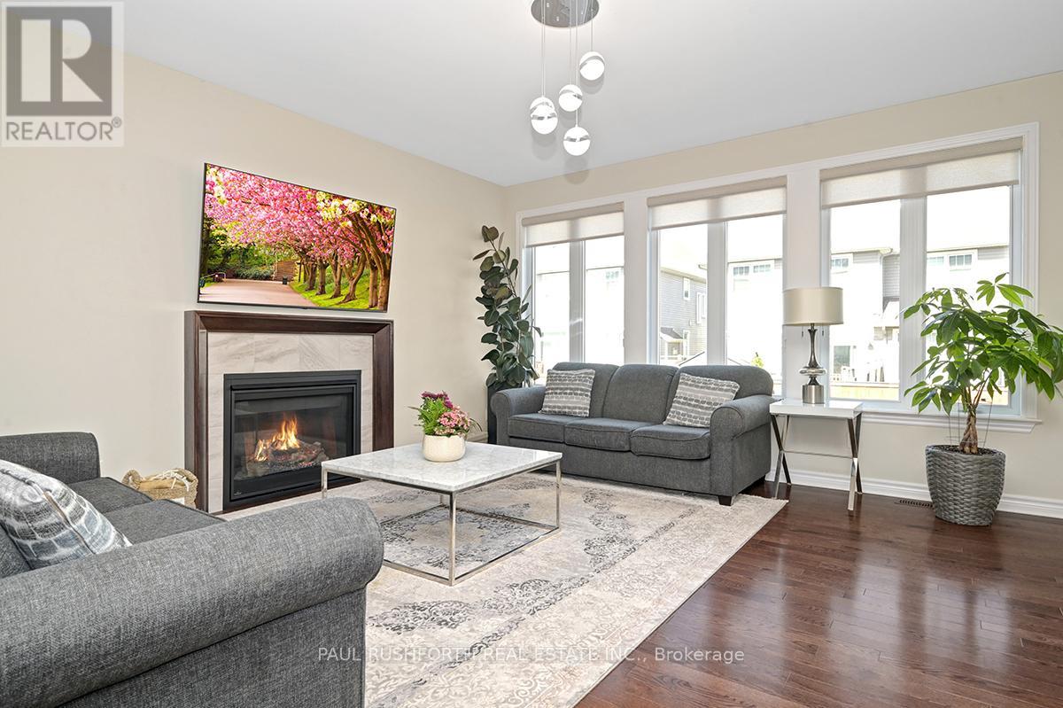
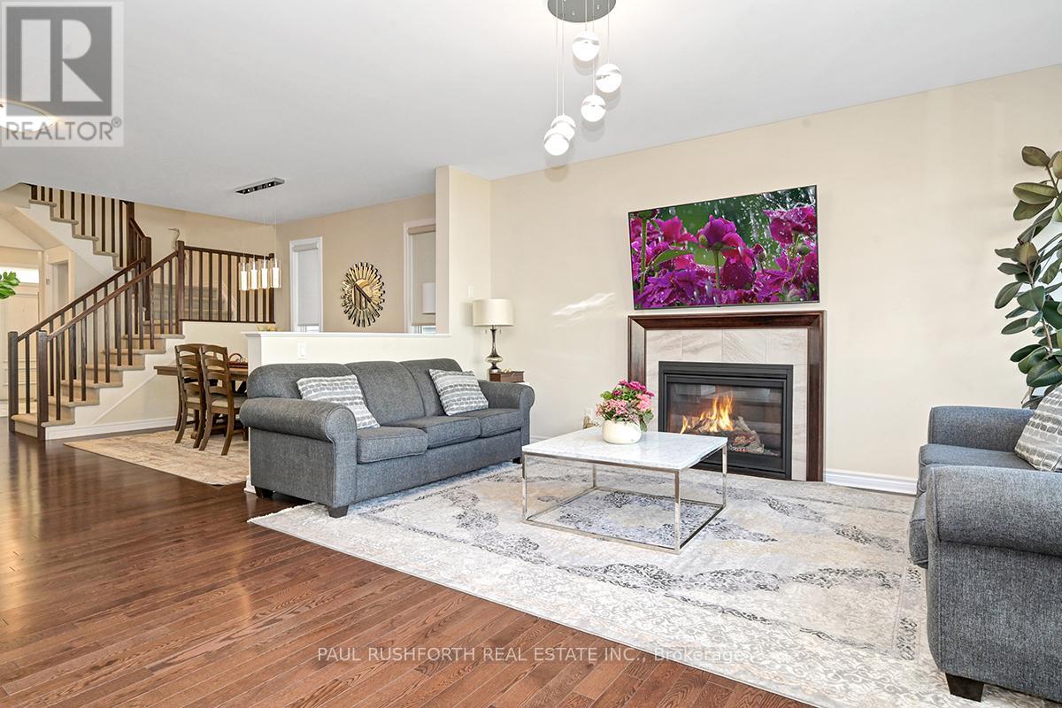
































Welcome to your next home! This beautifully built Tartan home in Stittsville North! This Tartan 4+1 bed, 3.5 bath Ashton model is absolutely perfect. The main level boasts 9' smooth ceilings and Oak hardwood floors throughout, a spacious mudroom, elegant dining area, contemporary living, and large den/office with double French doors! The living room features an elegant fireplace and large windows that fill the space with natural light, perfectly cozy, warm and inviting. A chef's dream kitchen w/ granite countertops, top-of-the-line SS appliances, and a breakfast nook overlooking the beautiful fully fenced landscaped backyard. The upstairs huge primary bedroom is a luxurious retreat w/ a walk-in closet, 5-piece ensuite w/a jacuzzi tub & shower. Three additional massive bedrooms & laundry upstairs. The fully finished basement w/1 bed & 1 full bath offers great potential for an income suite or a family members private space! Located in a family-friendly neighbourhood right beside a park, near all amenities and top tier schools. Come see this beautiful home for yourself! 24 Hours Irrevocable as per form 244 (id:19004)
This REALTOR.ca listing content is owned and licensed by REALTOR® members of The Canadian Real Estate Association.