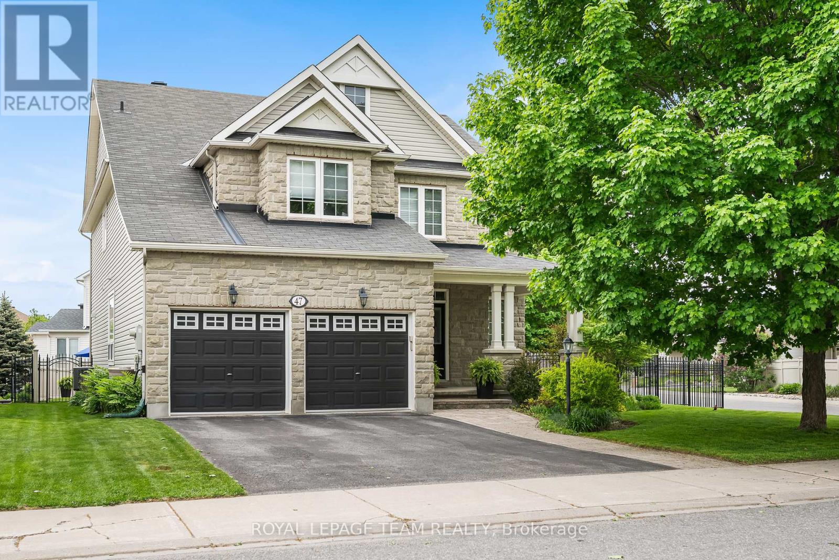





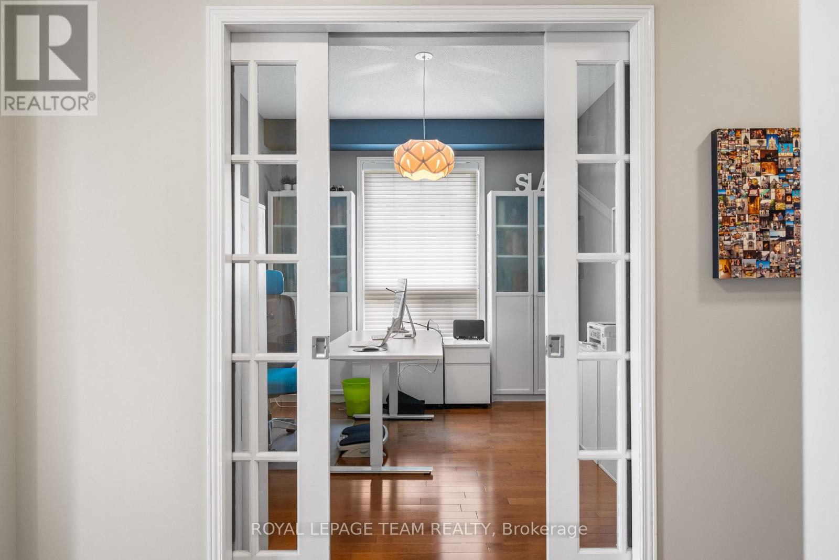
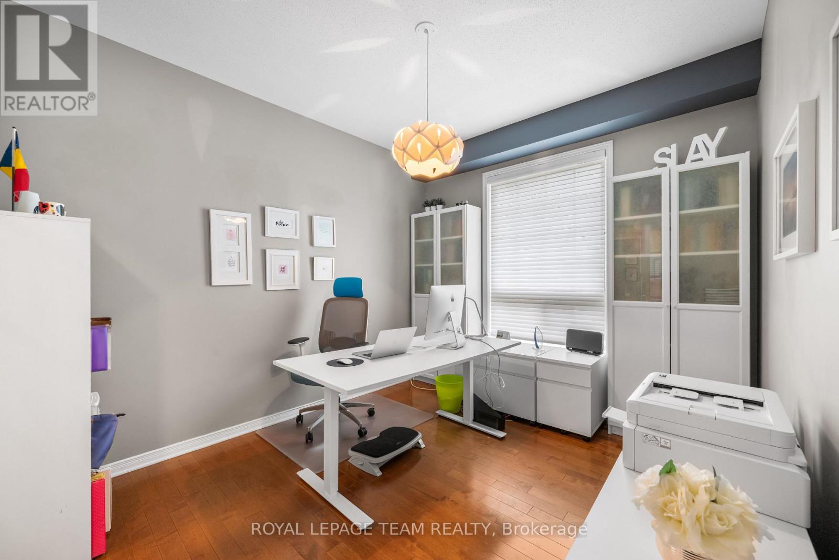







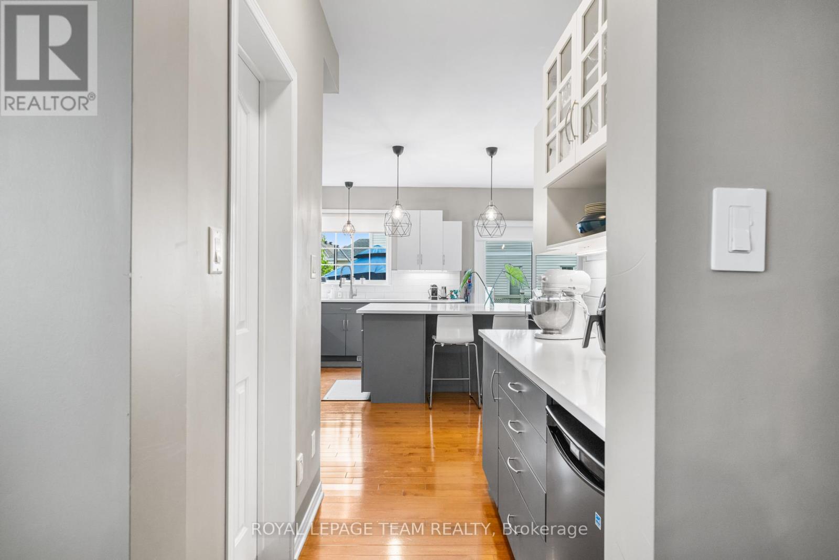

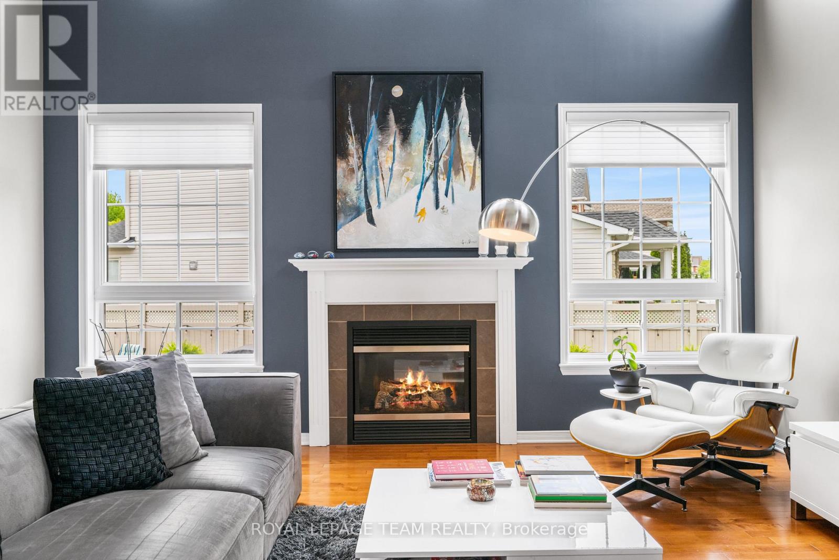

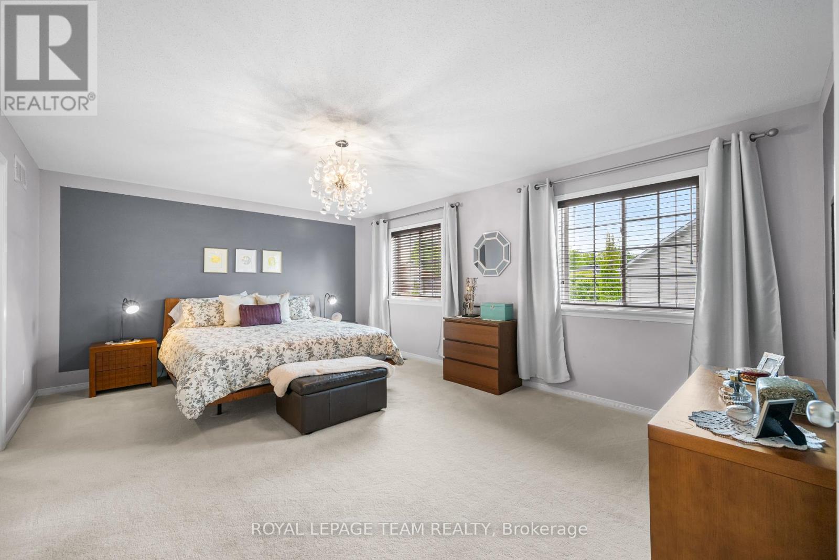



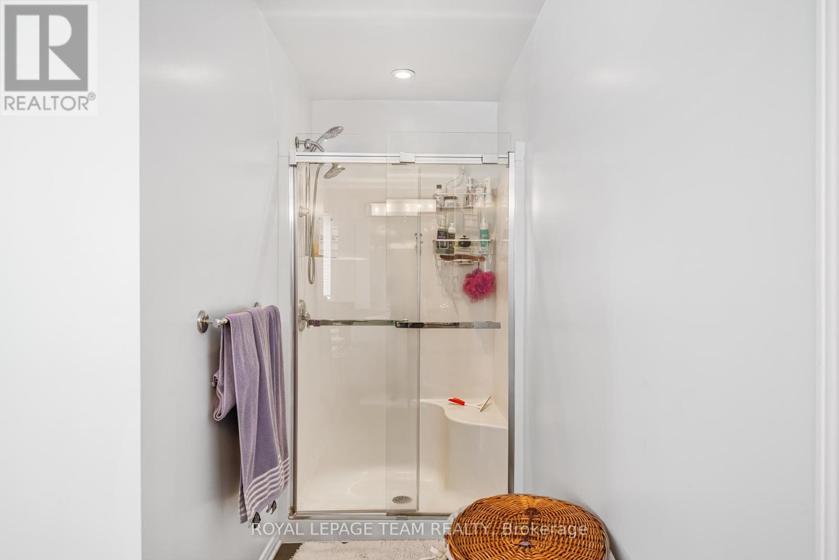
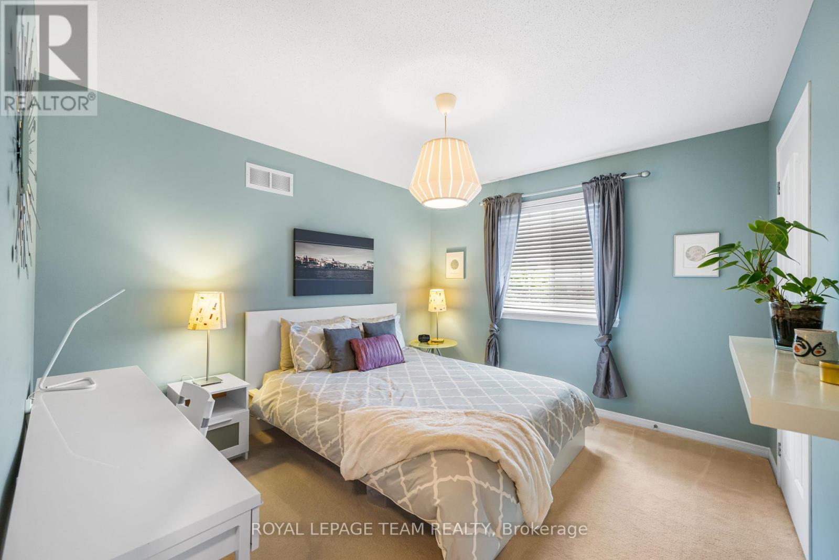










Welcome to this impressive four-bedroom, three-bathroom home with fantastic curb appeal! Upon entering, you'll find a large foyer that provides access to a formal living room and a conveniently located office featuring elegant French doors. The spacious family room is bright and open, filled with natural light and a cozy gas fireplace, perfect for family evenings. The open-concept kitchen is a chef's delight, boasting an oversized island great for casual dining or entertaining, along with ample storage space and stainless steel appliances. You'll also appreciate the convenience of a Butler's pantry and an additional walk-in pantry. The formal dining room is large enough to accommodate the entire crowd. The second level features a large primary suite with a luxurious five-piece ensuite and a walk-in closet. Additionally, there are three more generously sized bedrooms and a four-piece main bathroom. Step outside to a fabulous backyard oasis, complete with a large deck and patio ideal for entertaining family and friends. The pool offers a wonderful way to stay cool and have fun. The side yard provides extra space perfect for a garden or a children's play area. (id:19004)
This REALTOR.ca listing content is owned and licensed by REALTOR® members of The Canadian Real Estate Association.