





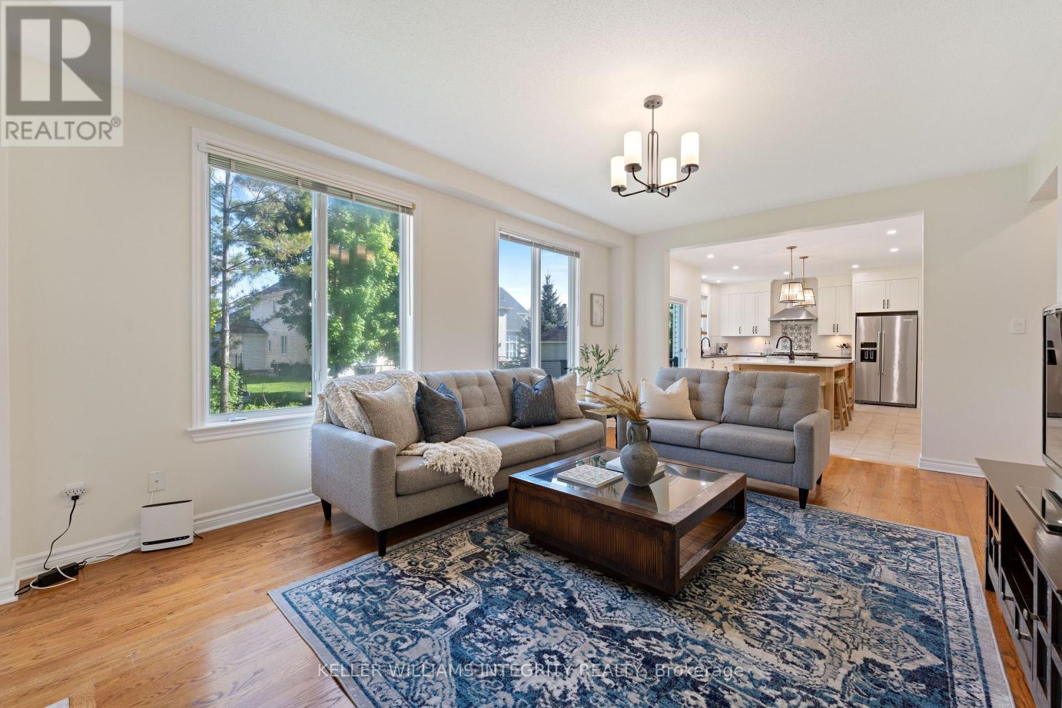

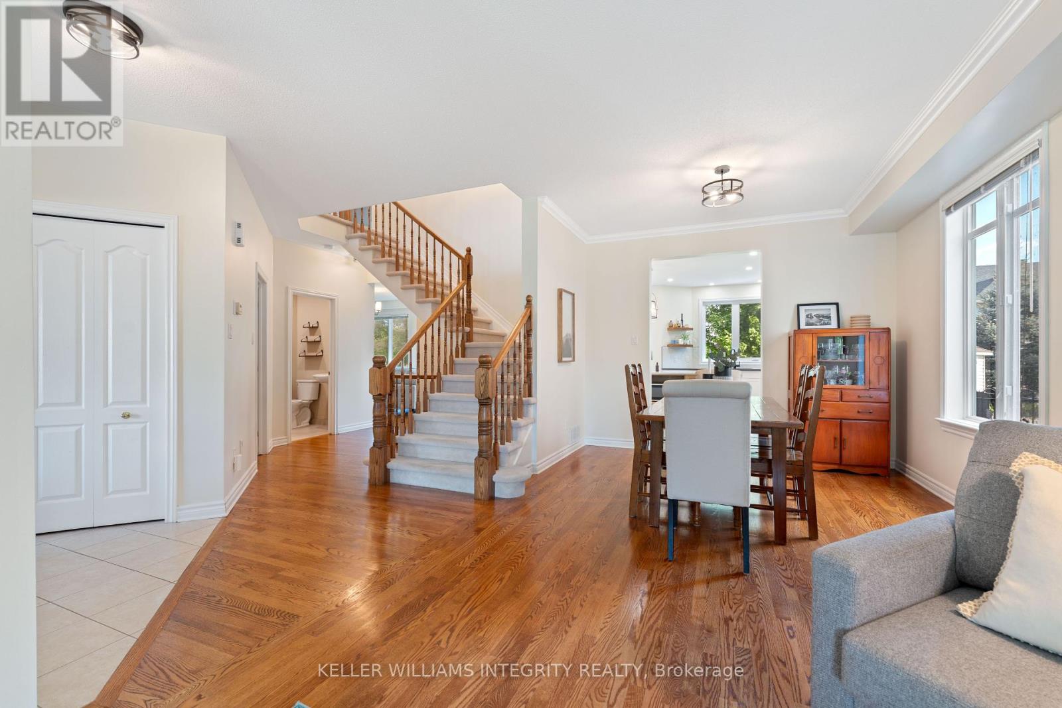


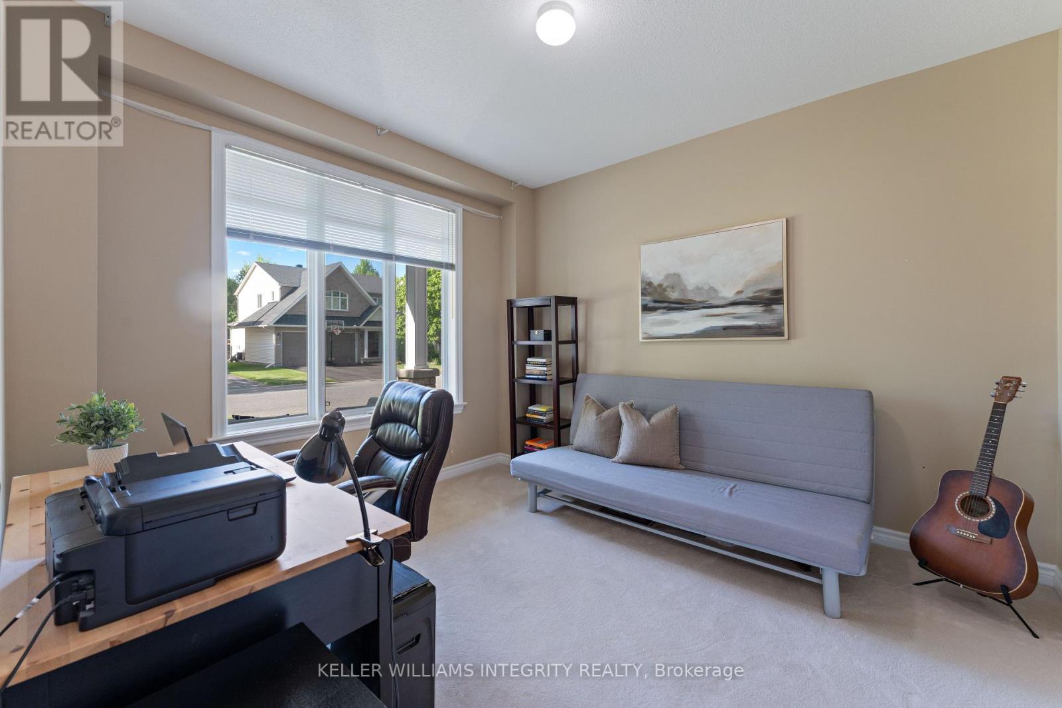
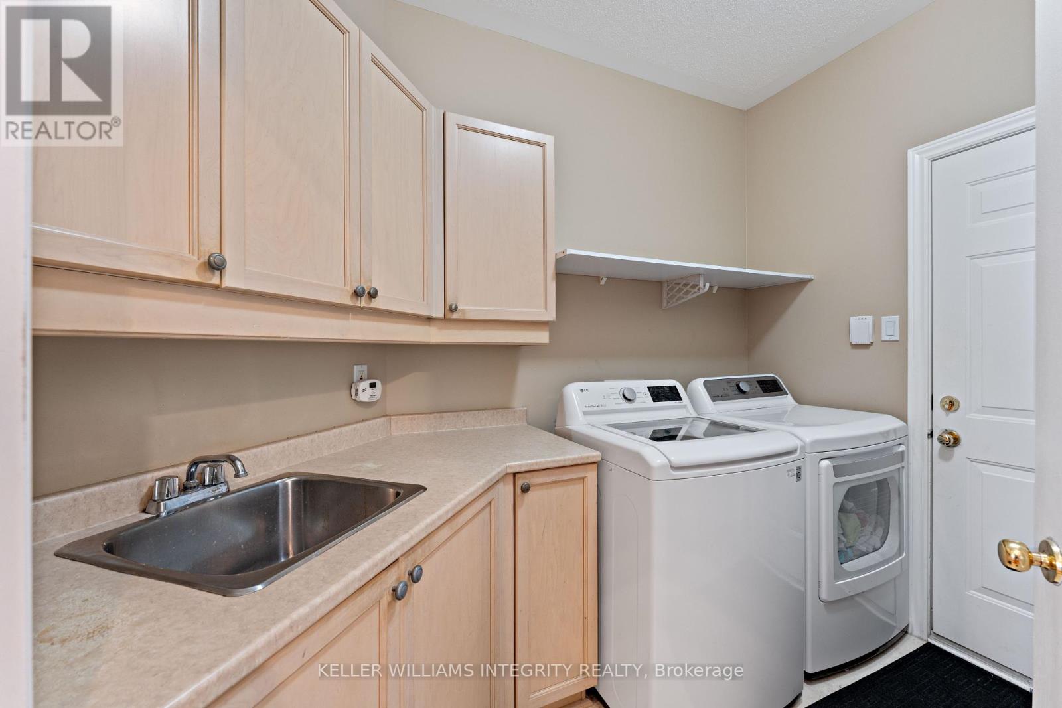



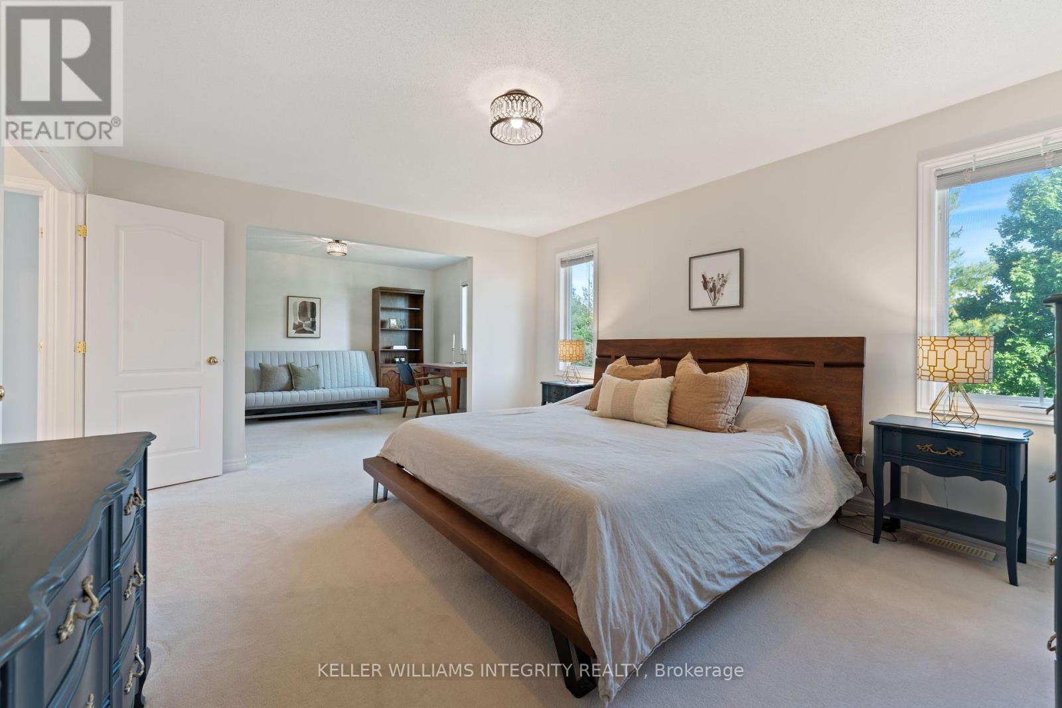














This is the dream home you have been waiting for! Impossible not to notice this stunning and spacious George Vancouver model (~2900 sq.ft.) from trusted Tartan Homes, on a Premium 60' lot. Treat yourself to an impressive example of a true family home- 4 bedrooms plus main floor office, plus an additional bedroom in the finished basement. Large windows are everywhere and allow glorious sunlight to stream across spectacular hardwood floor all day long. Current owners invested significant thought and effort transforming the kitchen into the real heart of this home. Custom kitchen design by Engel Construction featuring cabinetry from Domeo Kitchen+Bath. Enlarged window, gas range, stylish backsplash, and high quality finishes make this room absolutely worthy of a magazine. Family & friends will gather around the incredible 10' island topped with immaculate quartz- so large that the floor had to be reinforced! Adjacent dining and family rooms offer separate spaces for kids and adults to make lasting memories. Ground level office is large enough to be a bedroom and is complemented by a full bathroom on this floor for added versatility. Upstairs, you can escape into the sanctuary of your primary bedroom, complete with sitting area + 2 walk-in closets. Secondary bedrooms are a generous size for kids of all ages. Outside you can enjoy meticulous landscaping and interlock on all sides. Backyard is south facing and large enough for the pool you've always wanted. Freshly painted inside & out, this home is the complete package. This is NOT your average new build. This is so much better than new. This is space, comfort, and peace of mind for your whole family. Welcome home to 576 Devonwood Circle. (id:19004)
This REALTOR.ca listing content is owned and licensed by REALTOR® members of The Canadian Real Estate Association.