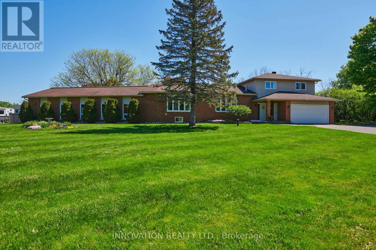
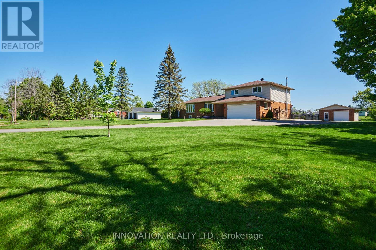
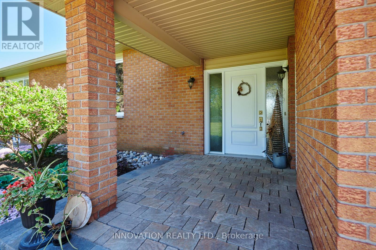
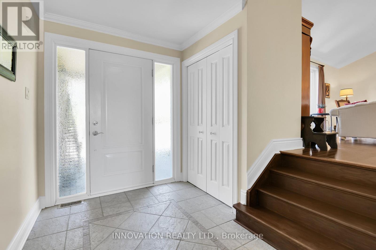
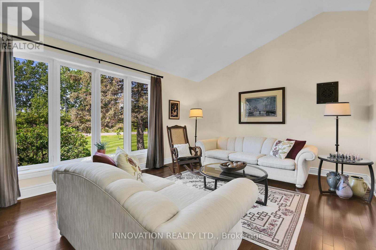
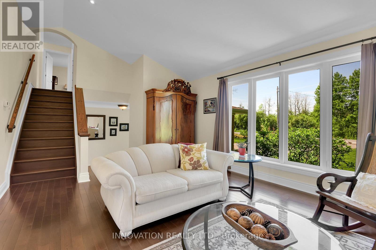
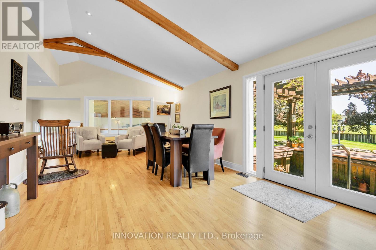
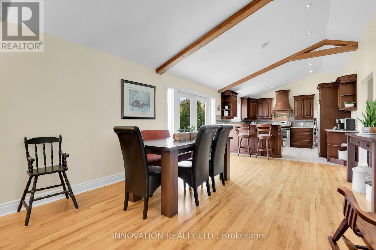
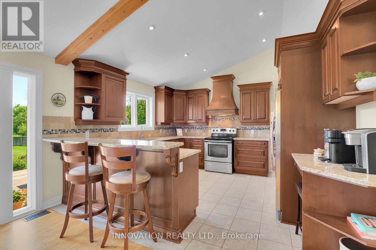
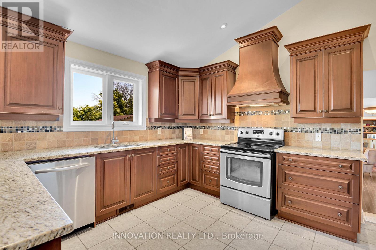
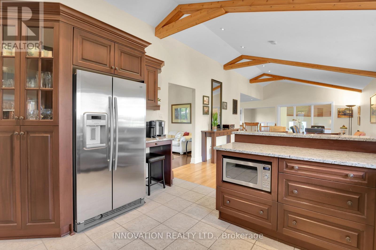
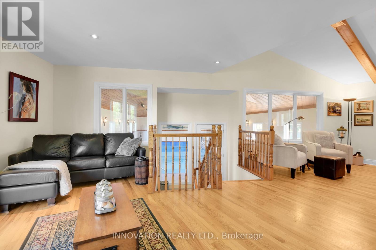
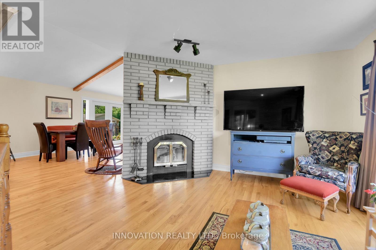
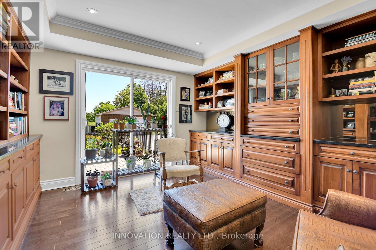
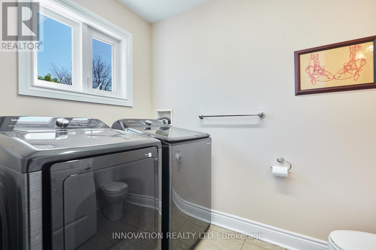
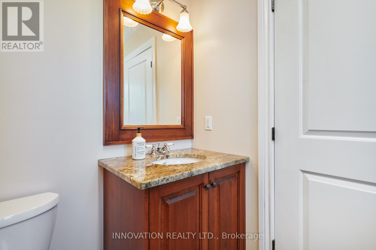
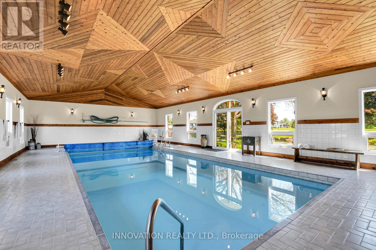
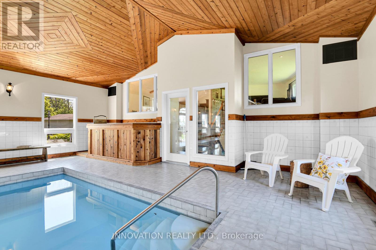
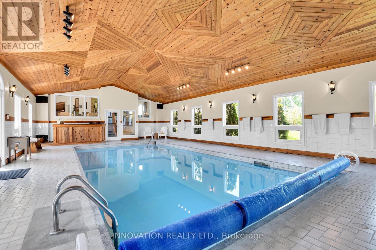
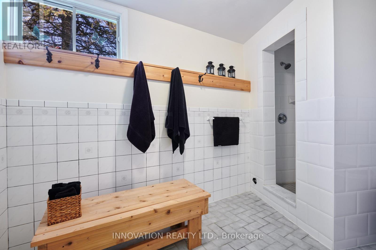
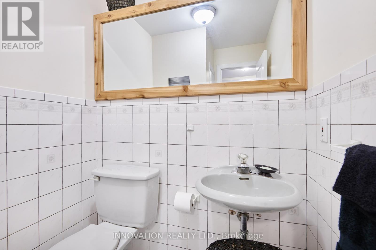
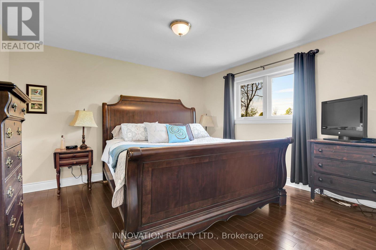
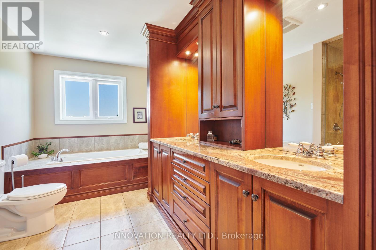
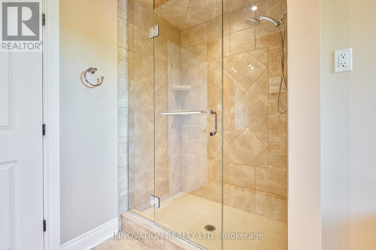
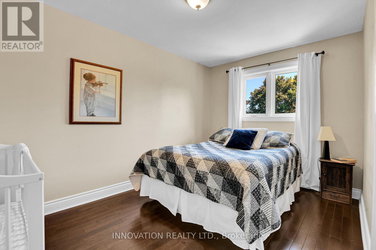
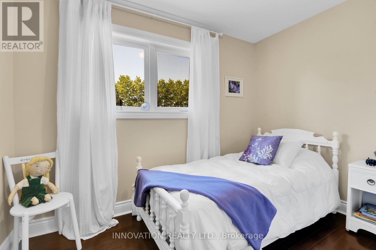
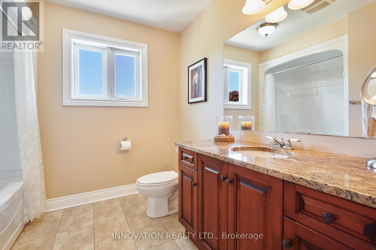
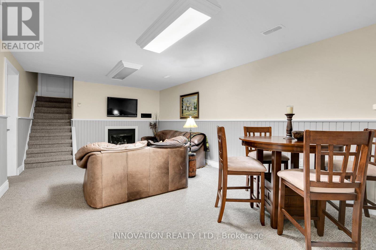
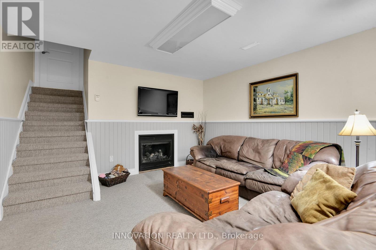
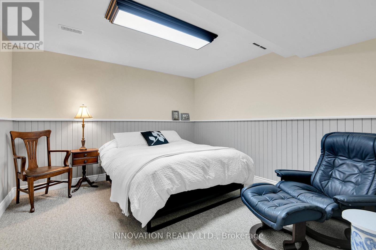
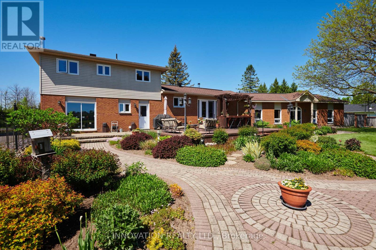
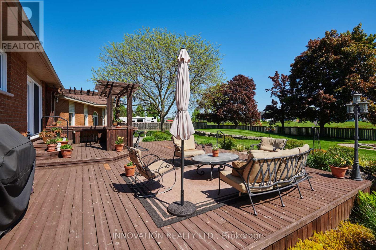
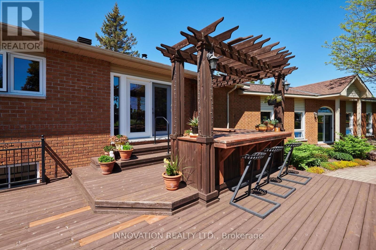
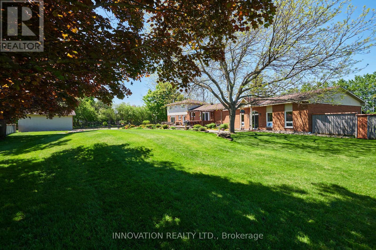
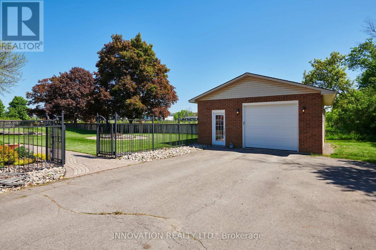
Welcome to exceptional home, a beautifully maintained 3 bed, 4 bath home offering a rare combination of charm, space, and versatility. Set on acre lot with professional landscaping and fencing, this property features parking for 10, an attached garage, and a detached garage. Inside, you will find a professionally updated kitchen with granite counter tops and soft close cupboards and drawers, bathrooms with granite vanity tops, carpet free home with hardwood and tile throughout, two cozy fireplaces, and custom touches throughout including unique linen closets with drawers and built-in cabinetry in the main-floor den/library (perfect as a 4th bedroom). The lower-level great room offers ample space for family living or entertaining. A standout feature is the indoor inground pool area complete with outside and inside access, perfect for a staycation year round. With a separate furnace and hot water, this space offers incredible potential to convert into separate living space, in-law suite or recreation area as life changes. Step outside to a large deck with a serving bar, ideal for summer gatherings. This home offers comfort, functionality, and the flexibility to meet your changing needs. Don't miss your opportunity to own this exceptional property just minutes from Kemptville! (id:19004)
This REALTOR.ca listing content is owned and licensed by REALTOR® members of The Canadian Real Estate Association.