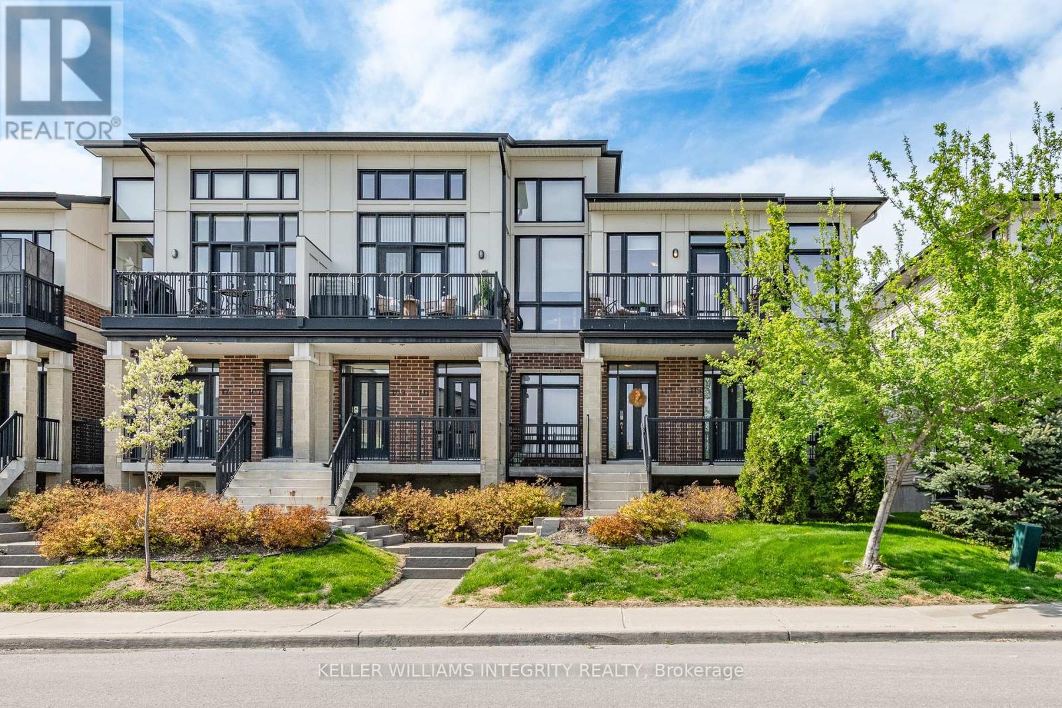
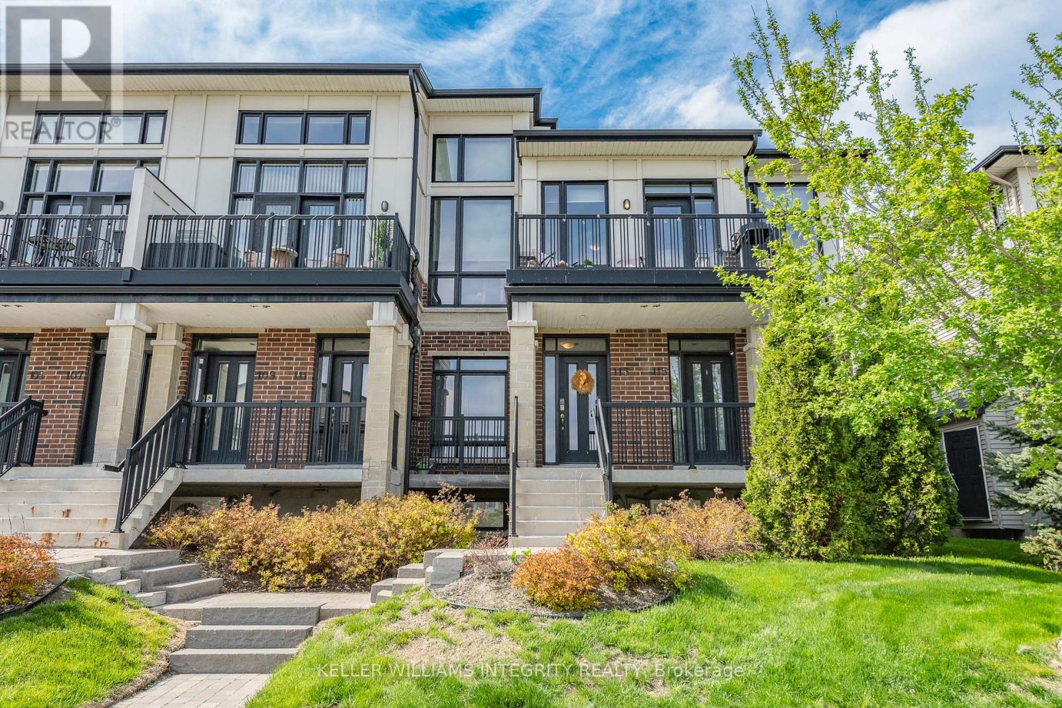


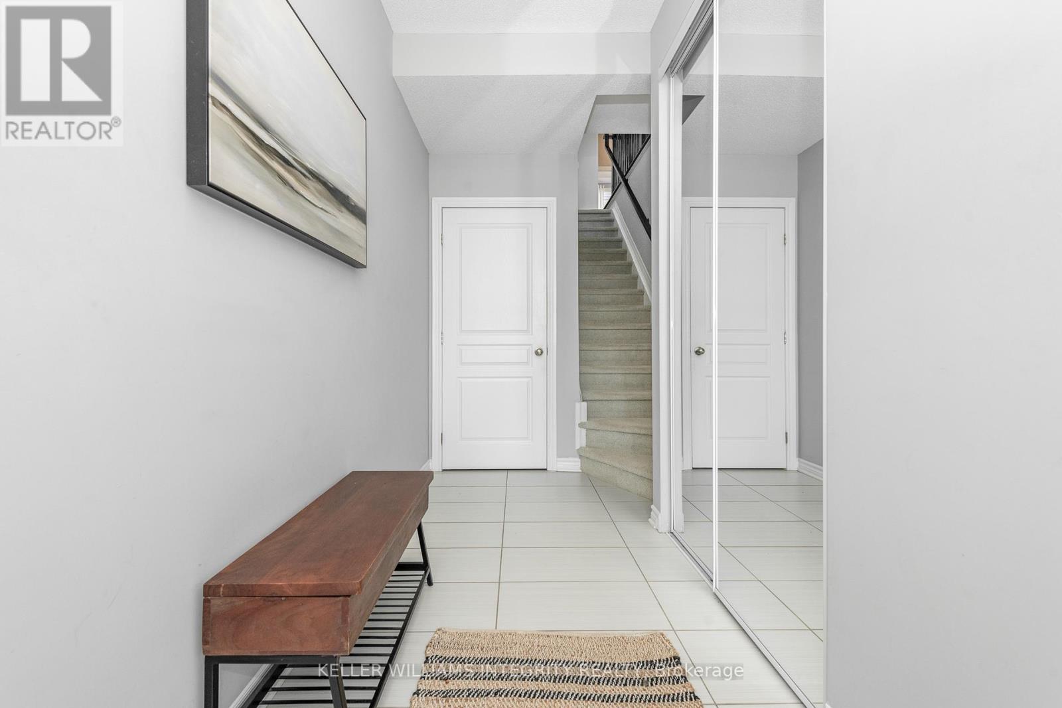
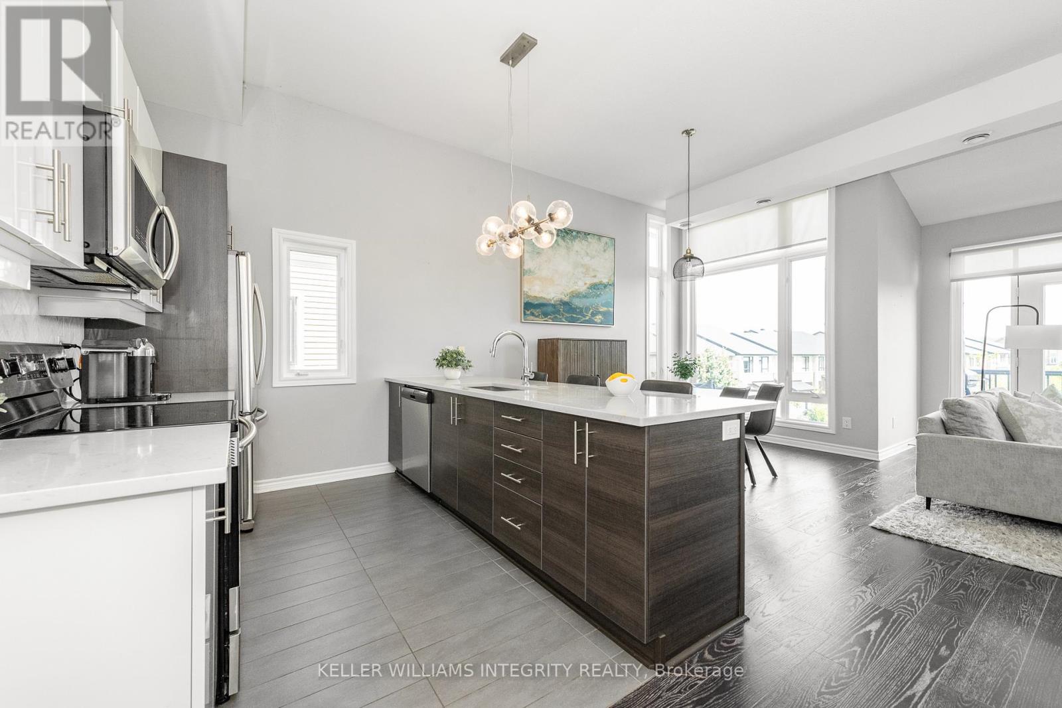














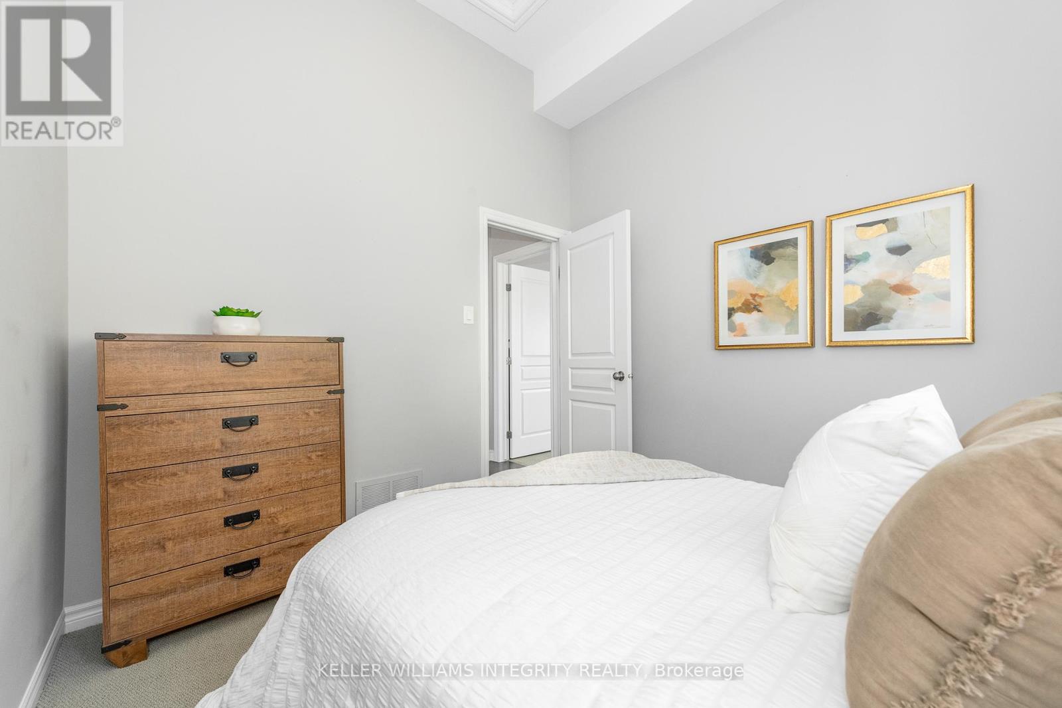









Welcome to 113 Poplin Street a bright, modern upper-level stacked condo in the heart of Riverside South. This 2-bedroom, 1-bathroom home offers 11 ceilings, 9 south-facing windows, and wide plank hardwood floors, creating a spacious and light-filled living space. The upgraded kitchen features flat-panel white and wood cabinetry, quartz countertops, stainless steel appliances, and a 10 peninsula with seating. The open layout flows into the dining and living areas, with access to a private balcony and no front-facing neighbours. The primary bedroom includes an inverted ceiling and ample closet space. The second bedroom is ideal for guests or a home office. The bathroom is complete with a soaker tub, separate shower, and quartz vanity. Additional features include in-unit laundry, custom window treatments, and direct access to a double-car garage with storage. Located in a quiet, walkable neighborhood near parks, schools, trails, shops, and the future Limebank LRT station. Easy access to the Rideau River, Vimy Bridge, airport, and downtown. Low-maintenance, move-in ready, and full of style this is a smart buy in a growing community. (id:19004)
This REALTOR.ca listing content is owned and licensed by REALTOR® members of The Canadian Real Estate Association.