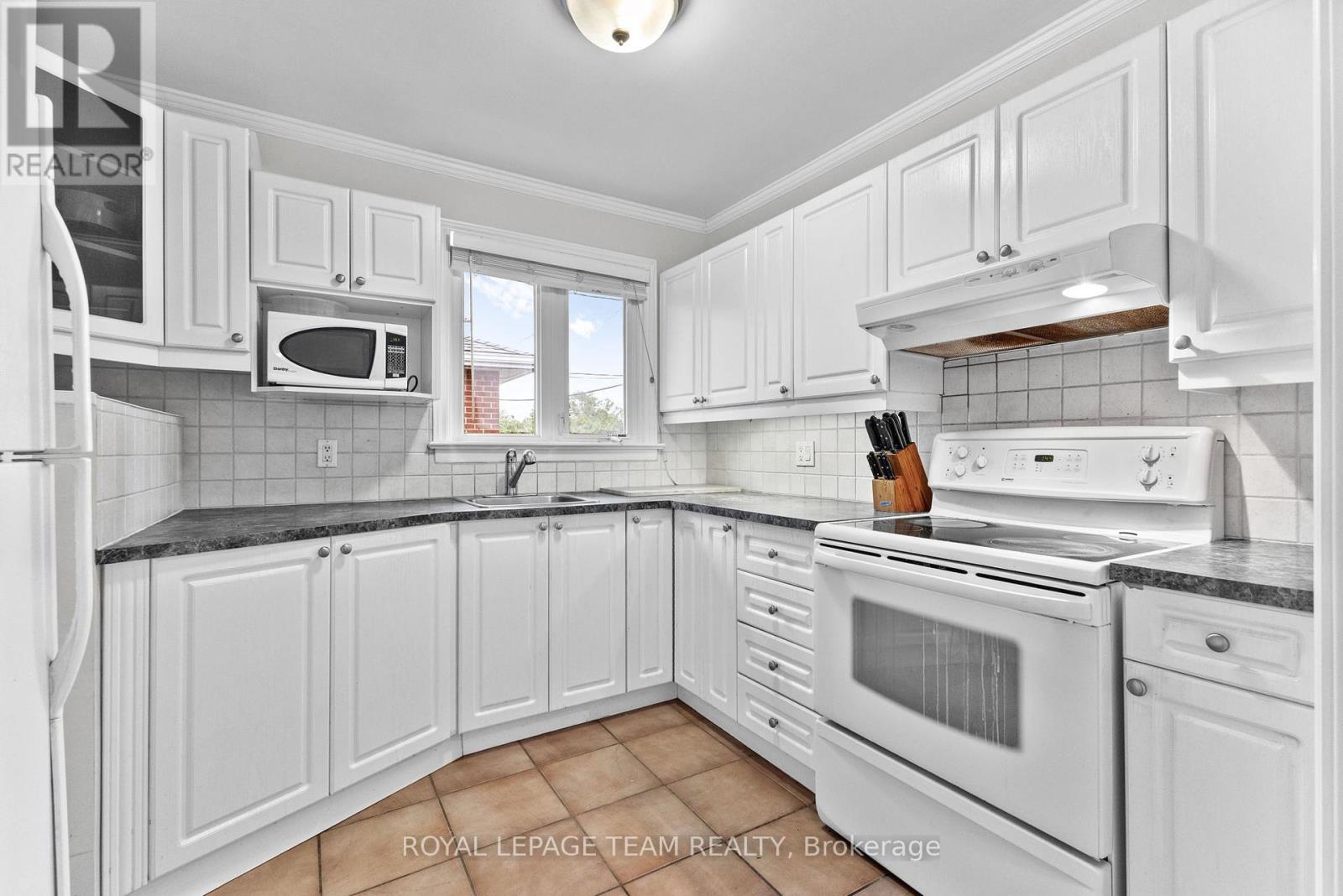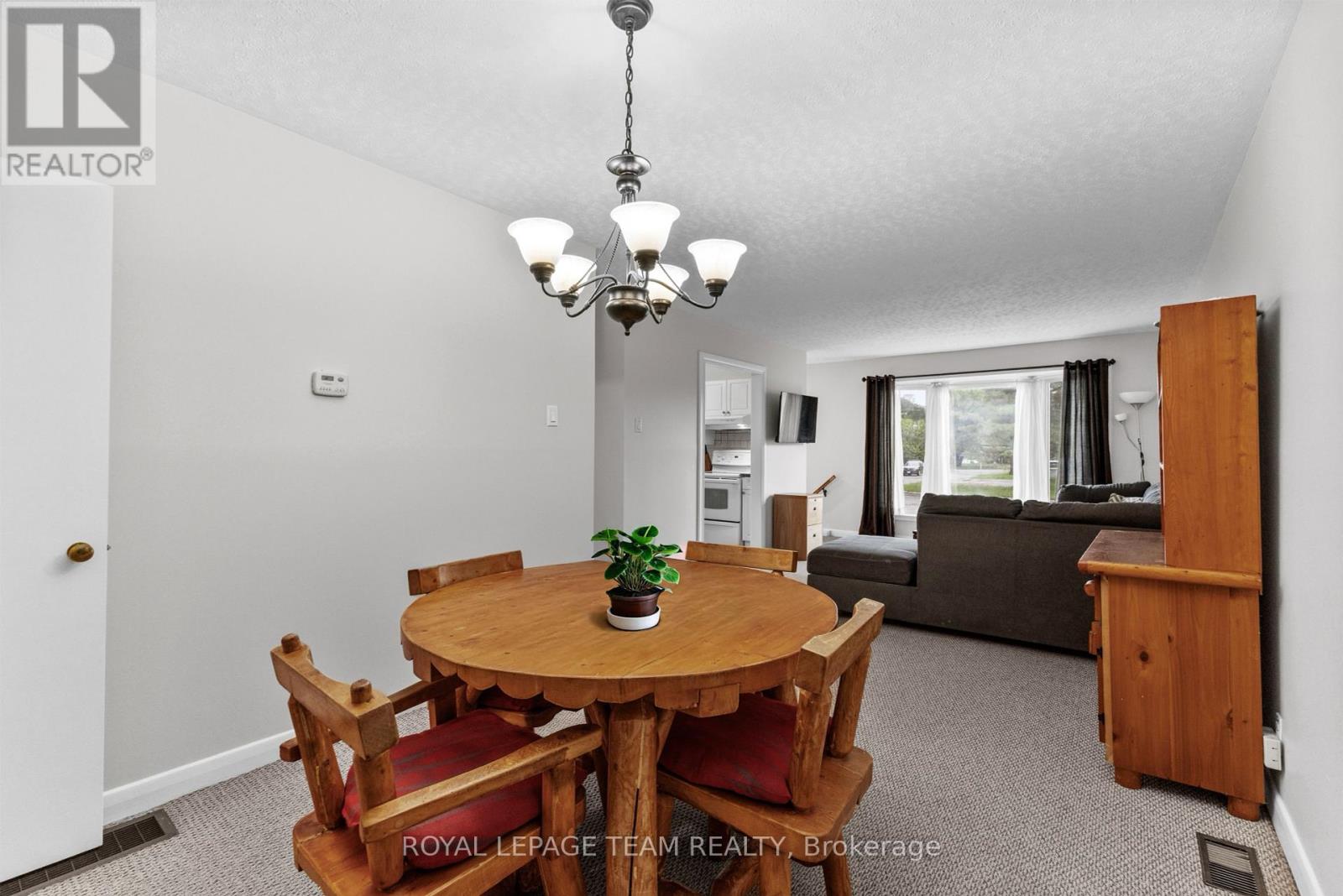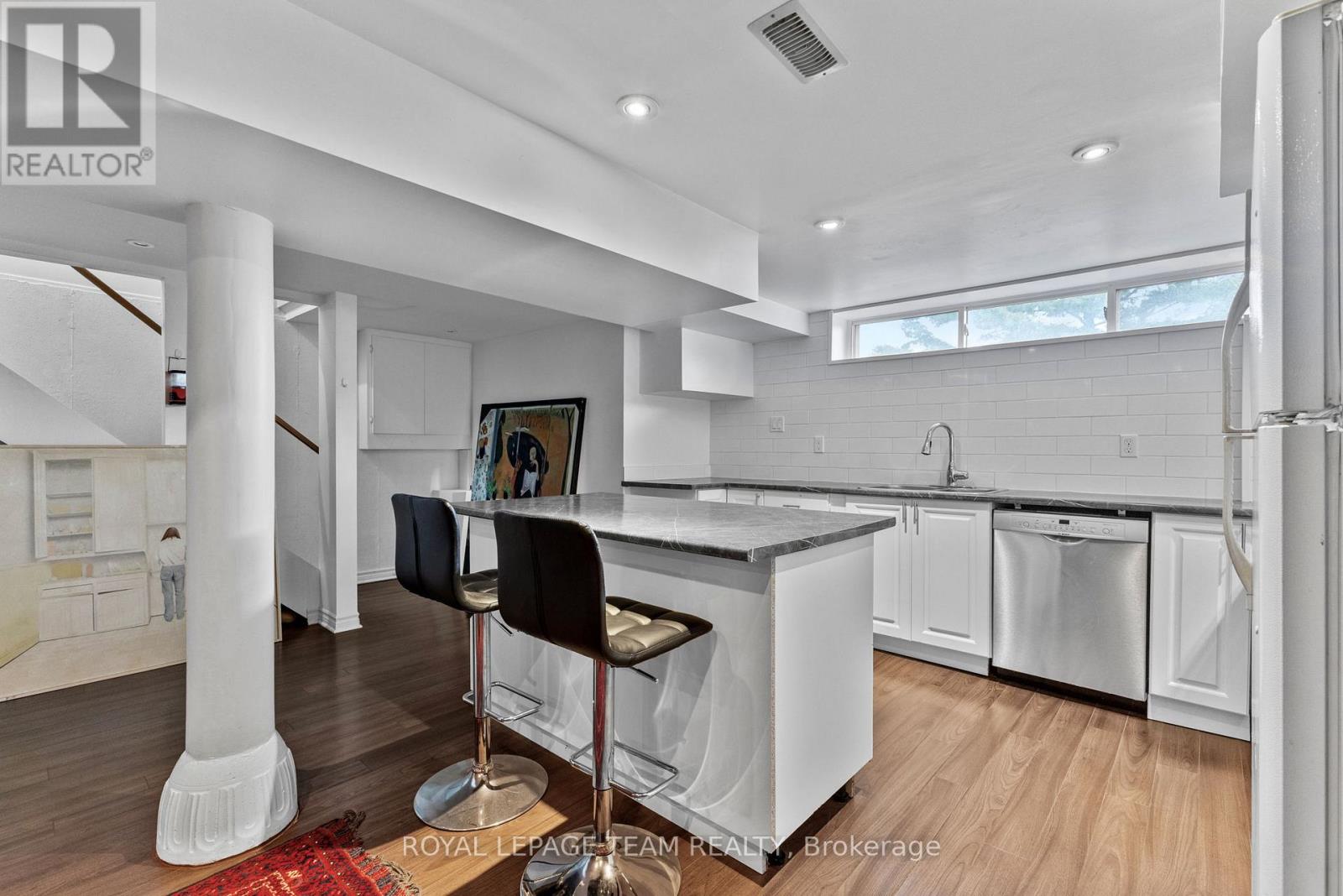









































Move-in ready all-brick semi-detached bungalow in the heart of the up-and-coming Castle Heights community. Bright, spacious, freshly painted, and tastefully updated, this home is a fantastic opportunity for both homeowners and investors. A separate side entrance leads to a fully finished lower level complete with a second kitchen, full bathroom, and den ideal for an in-law suite or rental potential. The main floor features three generous bedrooms, a full bathroom, and open-concept living and dining areas lined with large windows and filled with natural light. Original hardwood flooring is preserved beneath the carpet in the living area, and the kitchen offers ample cabinet space, good prep area, and a window over the sink. Downstairs, enjoy a large rec/family room, a second kitchen, a 3-piece bathroom, in-suite laundry, and a versatile den that could function as a fourth bedroom or home office. Outside, the landscaped backyard includes a storage shed, a deck perfect for summer BBQ's and entertaining, and an extra-long driveway with plenty of parking. Just 10 minutes to downtown Ottawa and steps to St. Laurent Shopping Centre, the LRT, parks, schools, and daily amenities this is the perfect blend of city access and neighbourhood charm. 48 hours irrevocable on all offers as per form 244. (id:19004)
This REALTOR.ca listing content is owned and licensed by REALTOR® members of The Canadian Real Estate Association.