
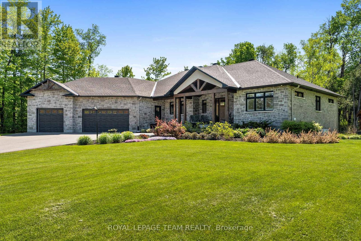
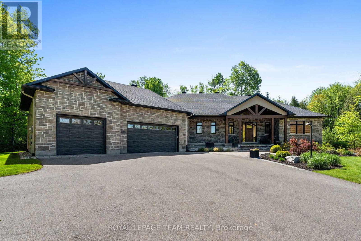
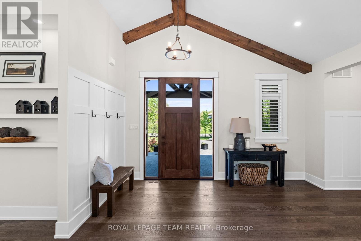
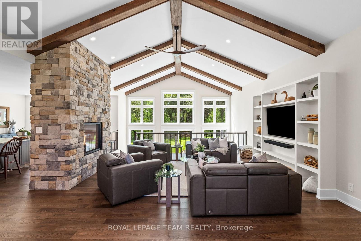
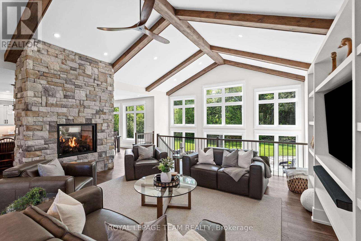

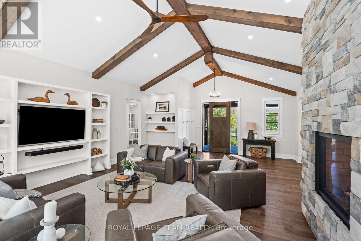
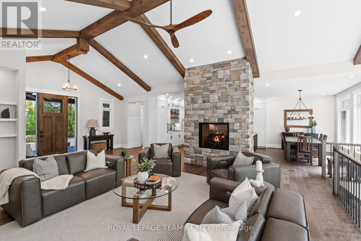
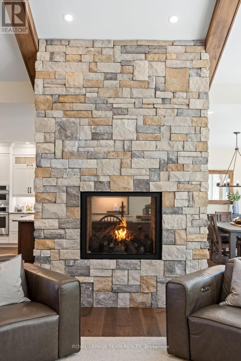
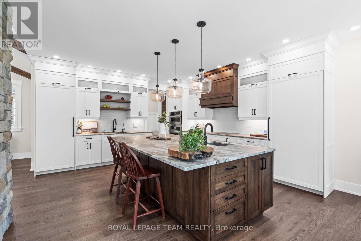
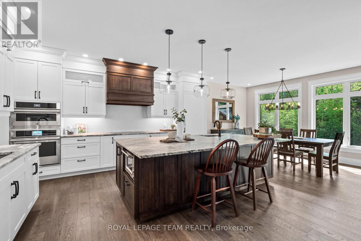
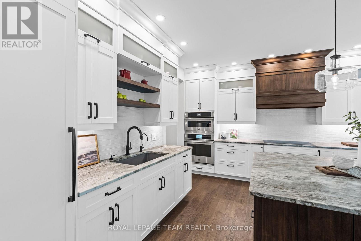
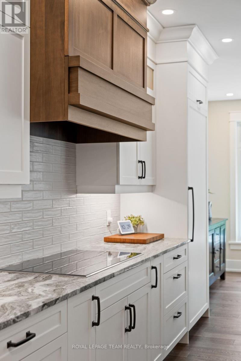
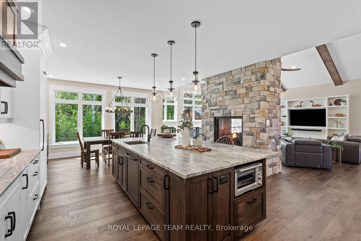
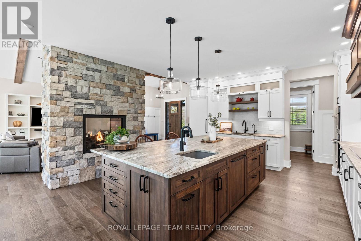
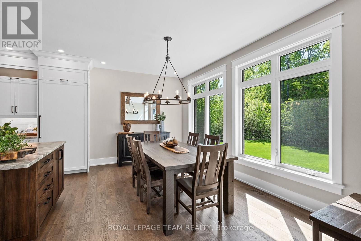
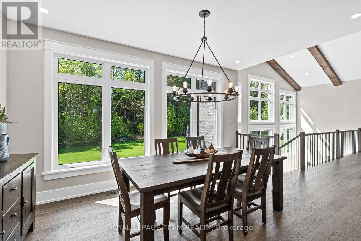




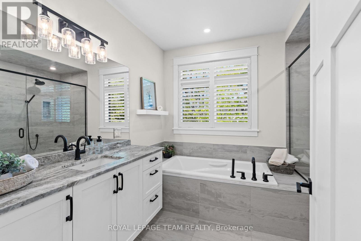
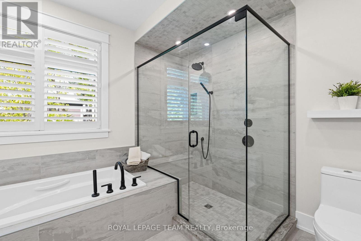
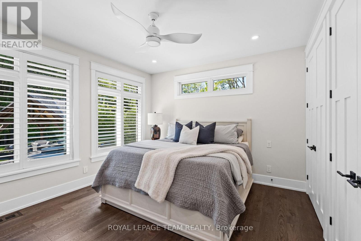
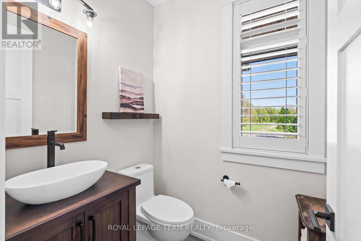
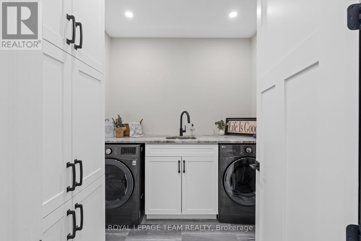
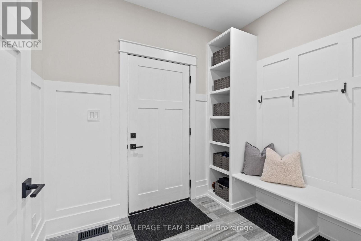
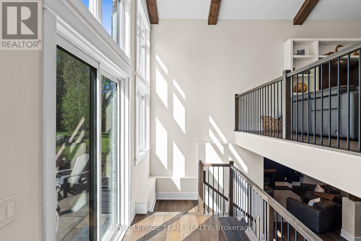

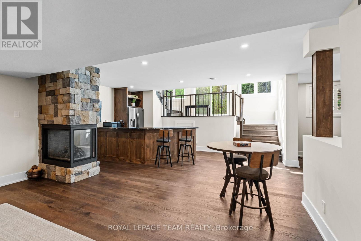
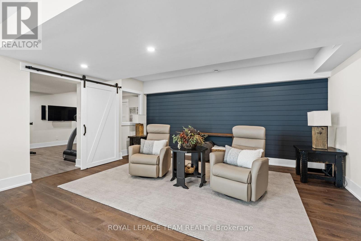
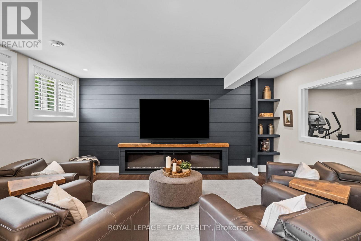

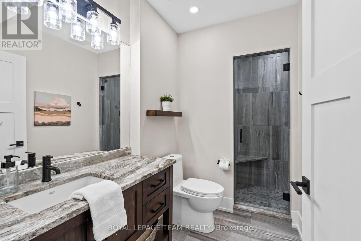
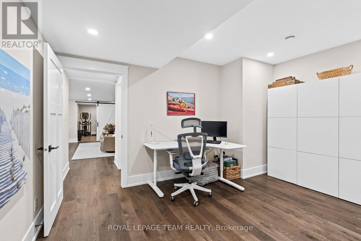
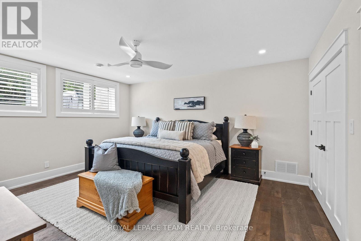
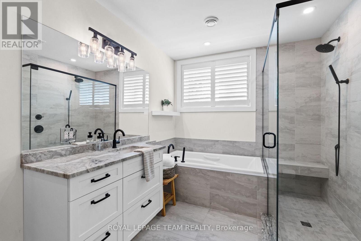
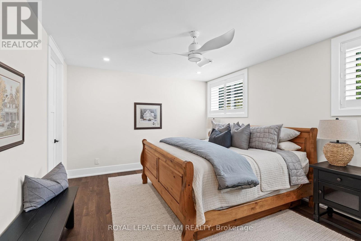
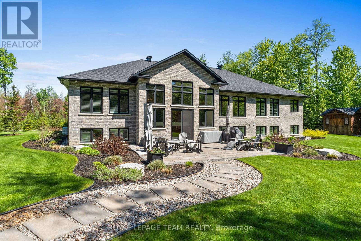
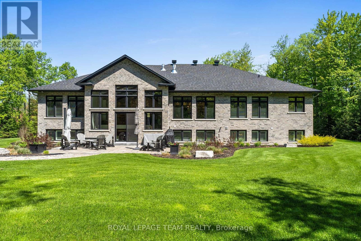
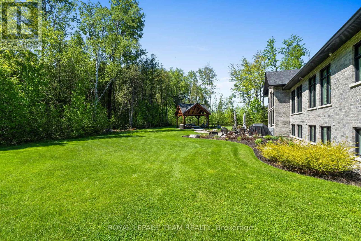
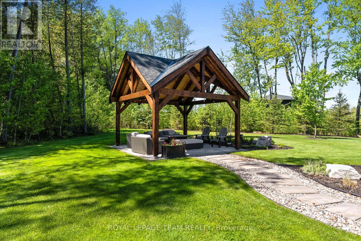
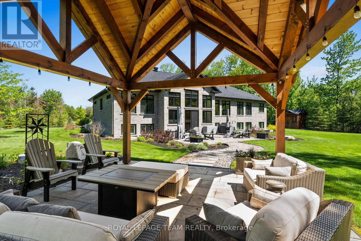
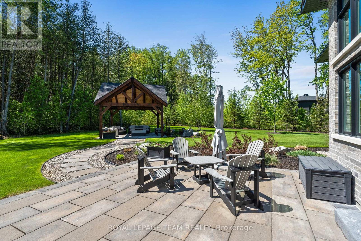
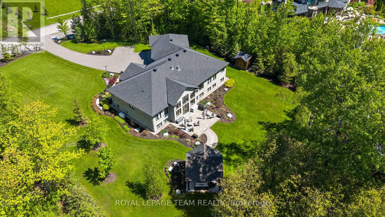
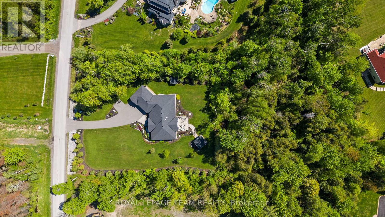
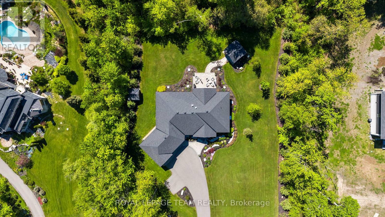
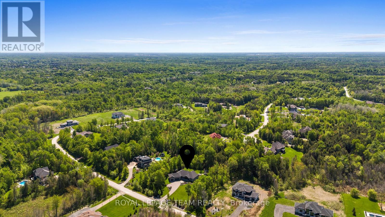

Nestled on two acres in Manotick's Rideau Forest, this custom bungalow offers a thoughtful balance of privacy, timeless design, and refined living. Surrounded by mature trees and professionally landscaped grounds, it provides a tranquil setting just minutes from the amenities of Manotick village. From the moment you step inside, a warm, neutral palette and elegant finishes set the tone for a home that reflects modern sophistication. The spacious interior is filled with natural light and designed for both everyday living and entertaining. Engineered hand-scraped wide-plank flooring, detailed coffered and beamed ceilings, transom windows, and rich wood accents add character and depth throughout. At the heart of the home is the great room, anchored by a striking two-sided stone fireplace that flows seamlessly into the kitchen. The kitchen is equipped with leathered granite countertops, full-height cabinetry, professional-grade appliances, a walk-in pantry, and a large centre island ideal for gathering. The main level includes three well-appointed bedrooms, including a serene primary suite with a linear fireplace, a walk-in closet, and a luxurious five-piece ensuite. The finished lower level continues the living space with exceptional comfort and versatility. It features a spacious recreation room with a fireplace and a custom entertainment area with a wet bar, two additional bedrooms, two bathrooms, a home office, and flexible rooms that can serve as a gym or hobby space. Outdoors, the backyard serves as a natural extension of the home, offering a peaceful retreat for unwinding or entertaining. A thoughtful blend of hardscaping and softscaping defines the space, with patios, a covered timber-frame pavilion, and manicured gardens creating a private, beautifully designed setting. (id:19004)
This REALTOR.ca listing content is owned and licensed by REALTOR® members of The Canadian Real Estate Association.