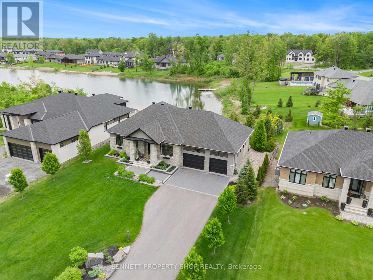
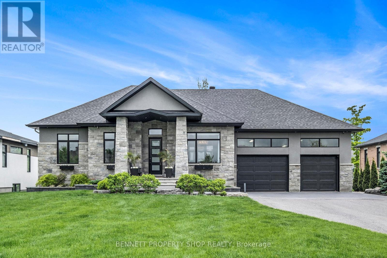
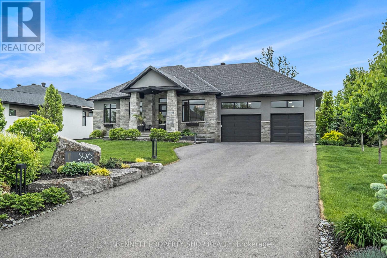
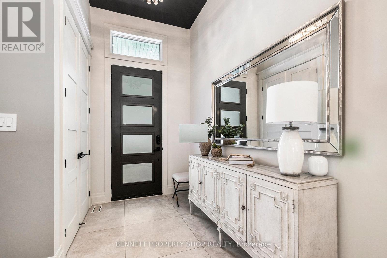
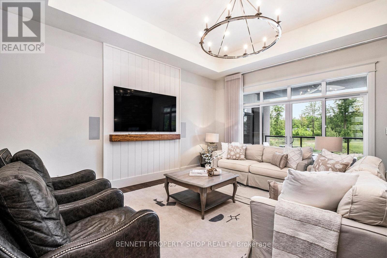
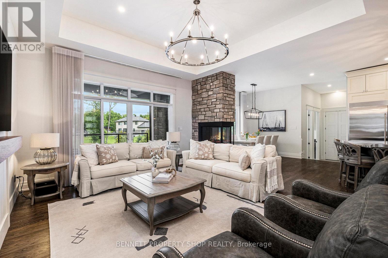
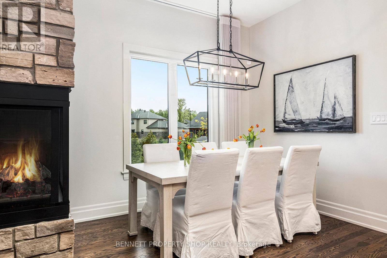
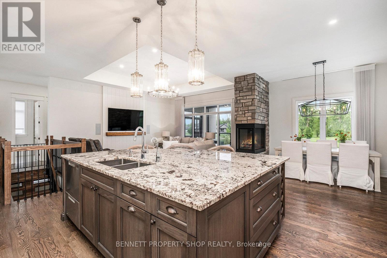
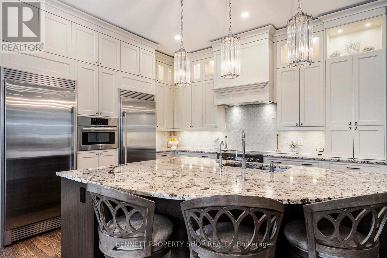
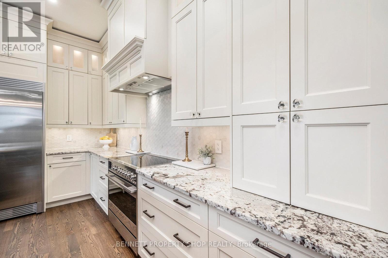
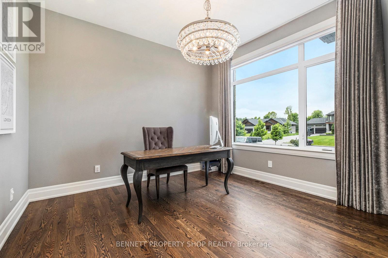
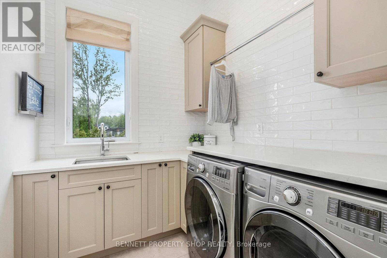
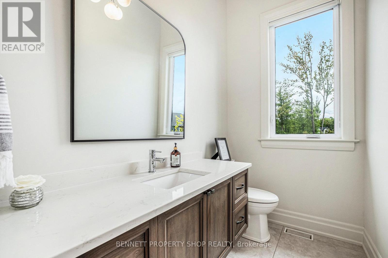
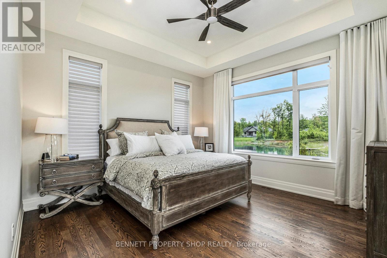
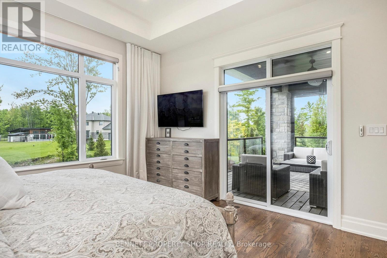
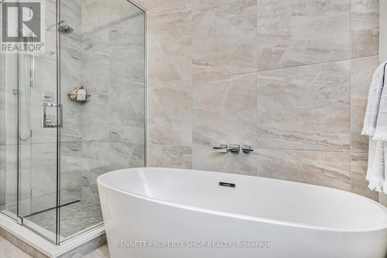
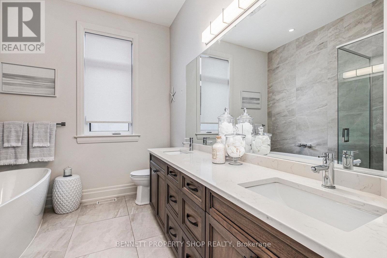
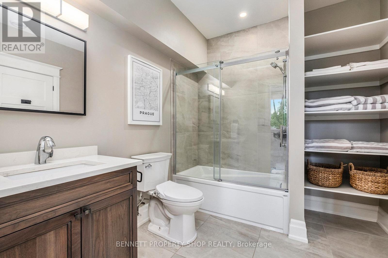

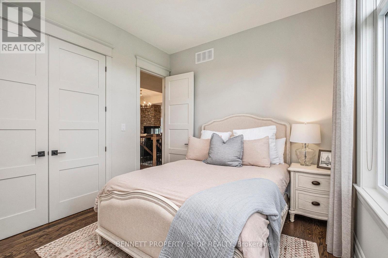
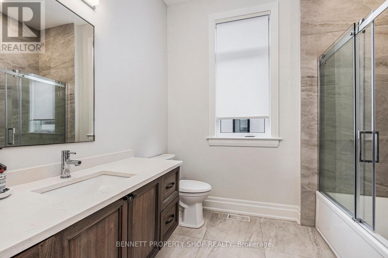
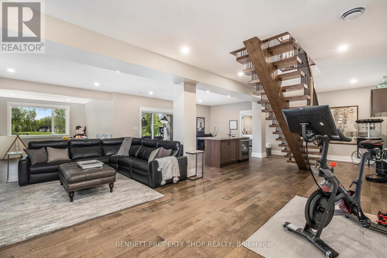
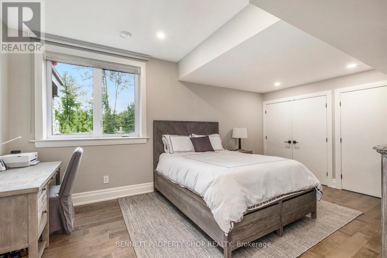
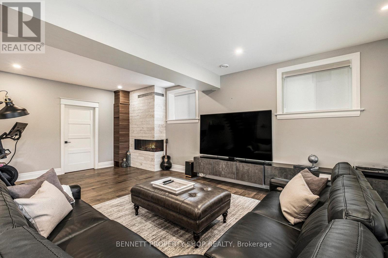
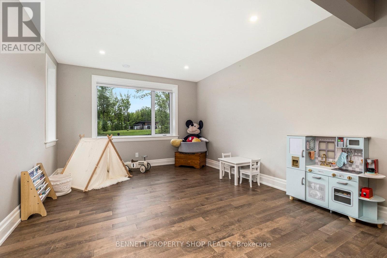
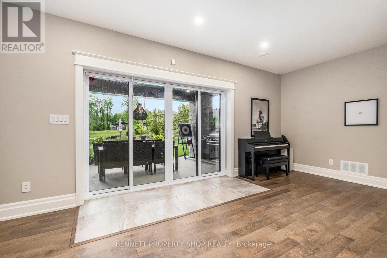
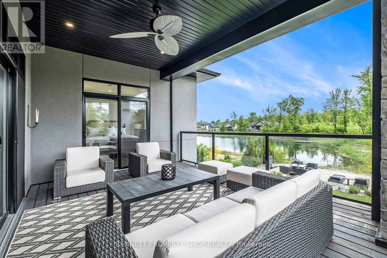
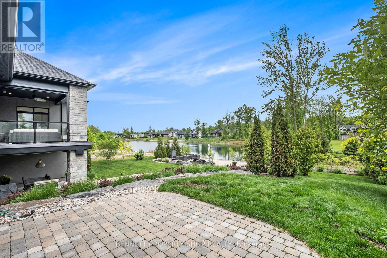
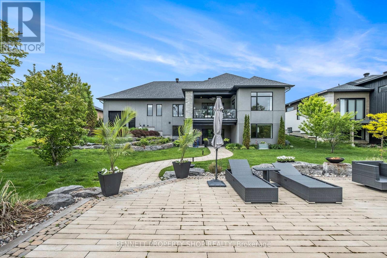
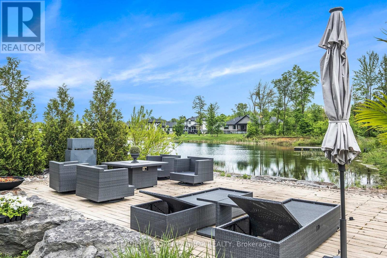
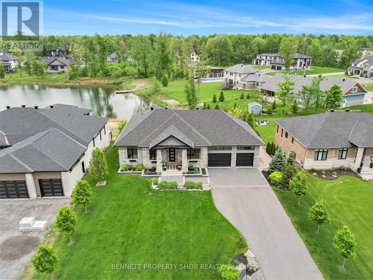
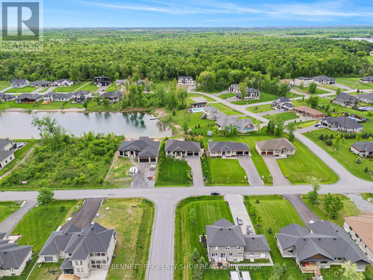
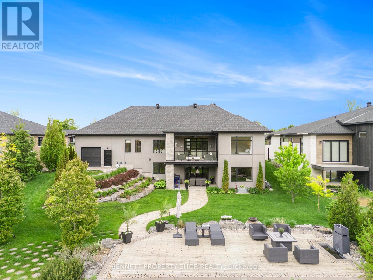
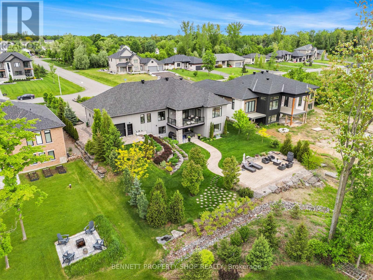
Discover unparalleled luxury at 396 Shoreway Drive, a stunning waterfront bungalow in Greely. This 2019-built, 4-bedroom, 4-bathroom home on a 100x215-ft lot offers direct lake access and a perfect blend of elegance and functionality. Ideal for families, professionals, or retirees, this Ottawa gem features a welcoming foyer flowing into an intimate dining room, perfect for gatherings. The open-concept great room boasts a three-sided gas fireplace and terrace doors leading to a spacious upper balcony which is an extension of the great room area, where significant time is enjoyed, offering serene lake views, retractable screens, a ceiling fan, and heater. The chef's kitchen shines with a large island, high-end appliances, and premium tile/hardwood flooring, making it a standout feature. The primary suite is a tranquil retreat with a sumptuous ensuite and lake-facing terrace doors, while two additional bedrooms share a stylish main bath. The fully finished walkout basement is an entertainer's dream, featuring a gym, games area, and a fourth bedroom with an ensuite - perfect for guests or multi-generational living, and it comfortably hosts 12 overnight during holiday with its well-designed layout. The area currently set up as a children's playspace can easily convert to another bedroom. Outside, a covered patio leads to a beautifully landscaped backyard superior to any in the neighborhood with a winding walkway to the water's edge, featuring a subtle waterfall, innovative lighting, and irrigation. Community amenities: pool, pathways, and gardens (POTL fees apply, $350/yr) enhance this luxury waterfront lifestyle. Nestled in family-friendly Greely, a short commute to downtown Ottawa, this home offers rural charm with urban convenience, top schools, 24-hr shopping, and trails for hiking, biking, and water sports. With a 2-car tandem garage and TARION warranty, it ensures year-round comfort. Seize this rare opportunity to own a lakefront masterpiece! (24 HR IRREV on offers (id:19004)
This REALTOR.ca listing content is owned and licensed by REALTOR® members of The Canadian Real Estate Association.