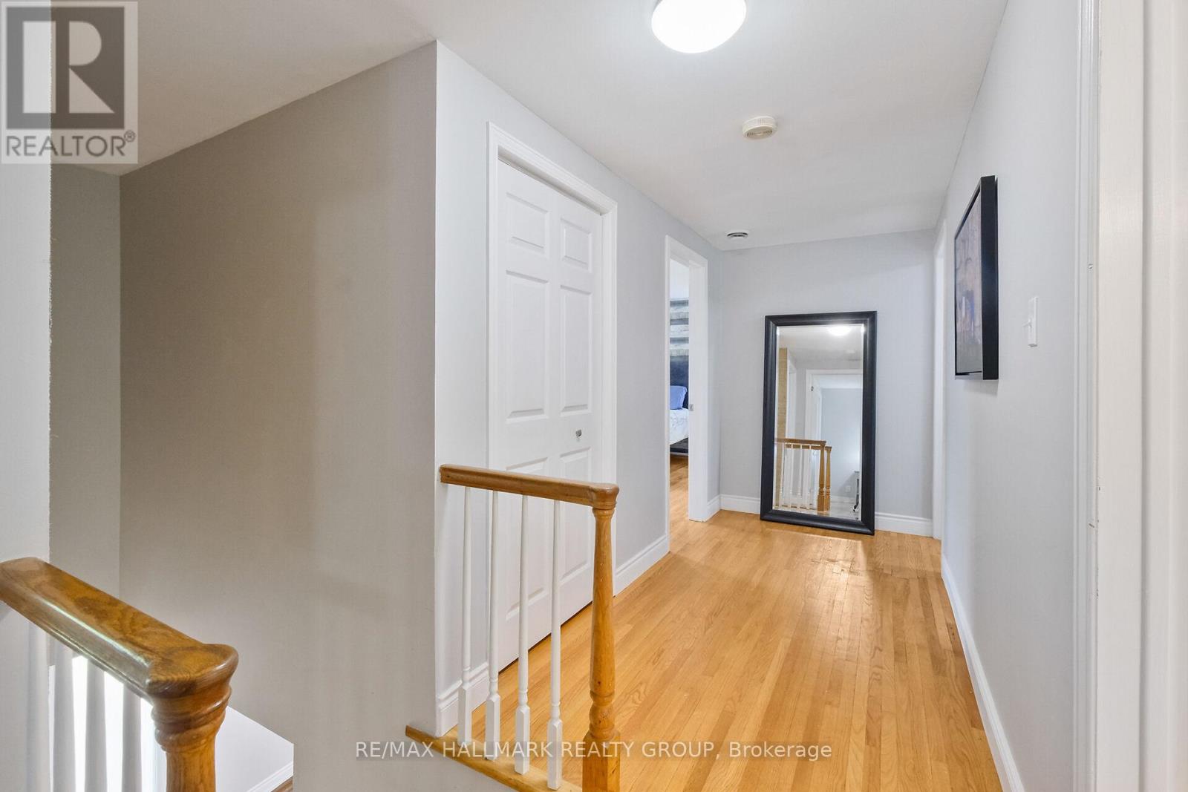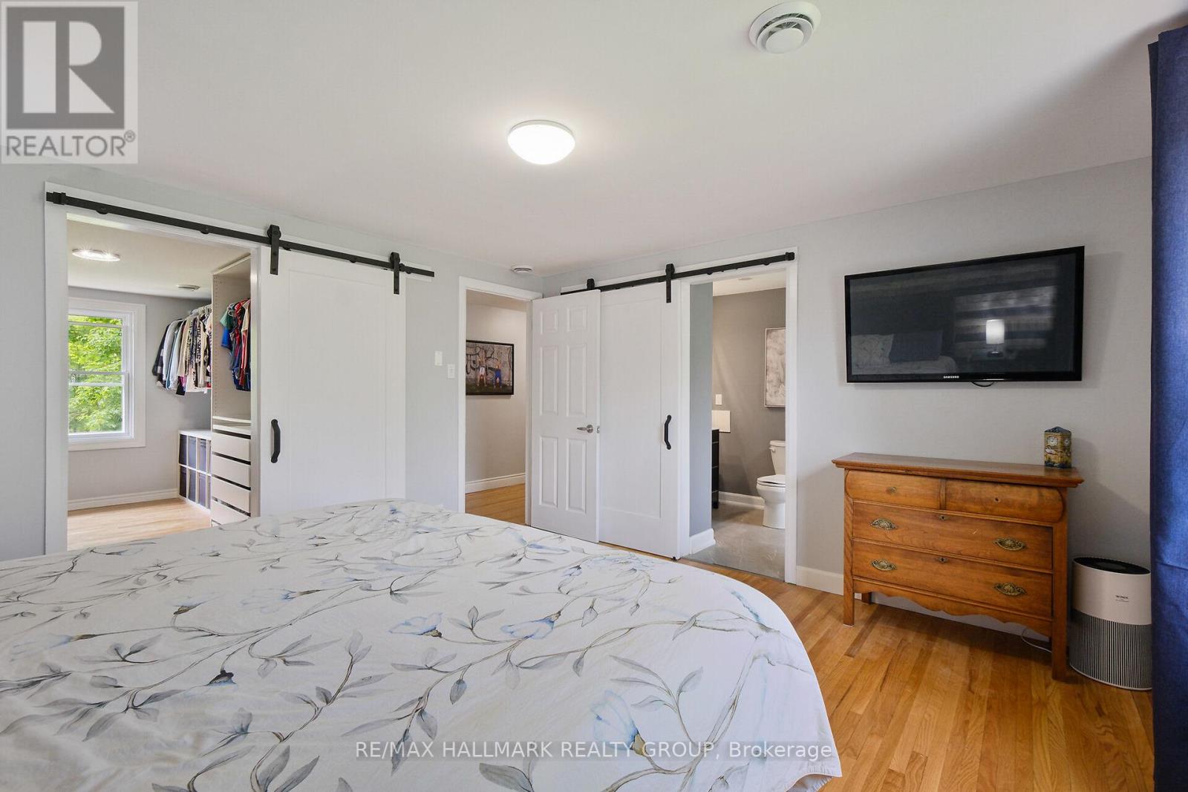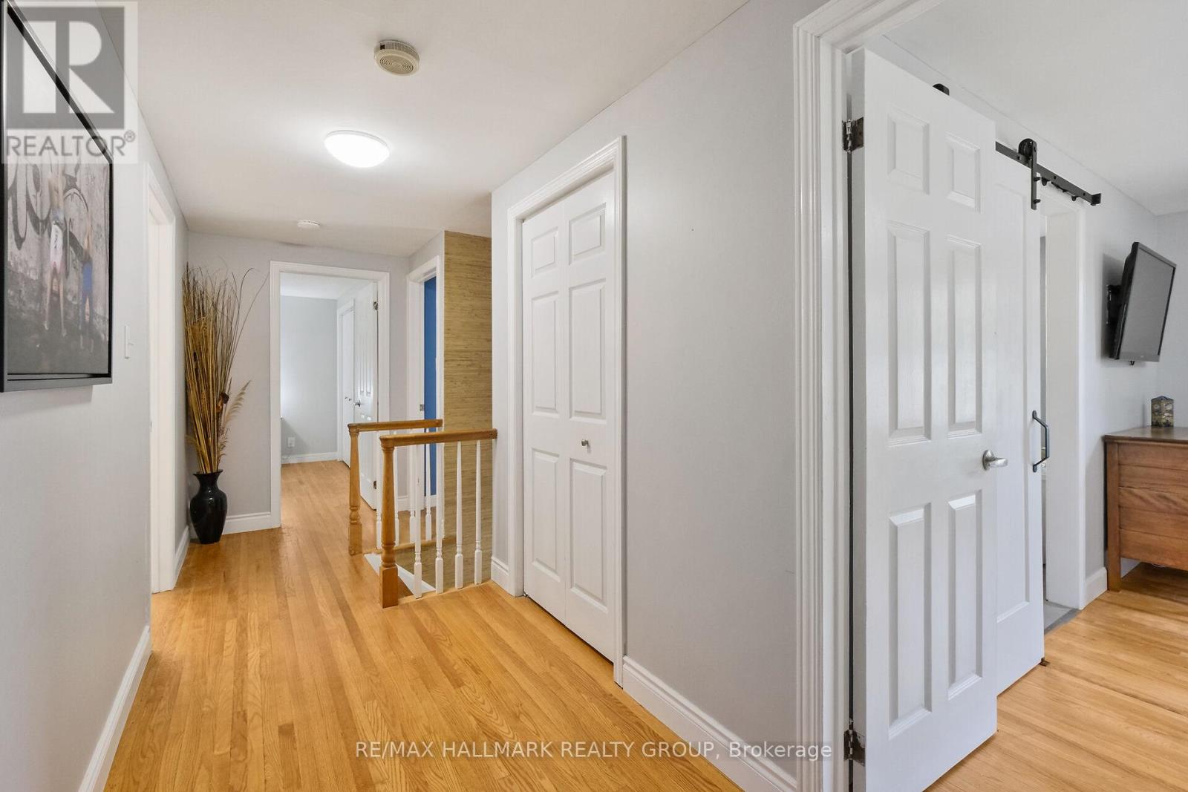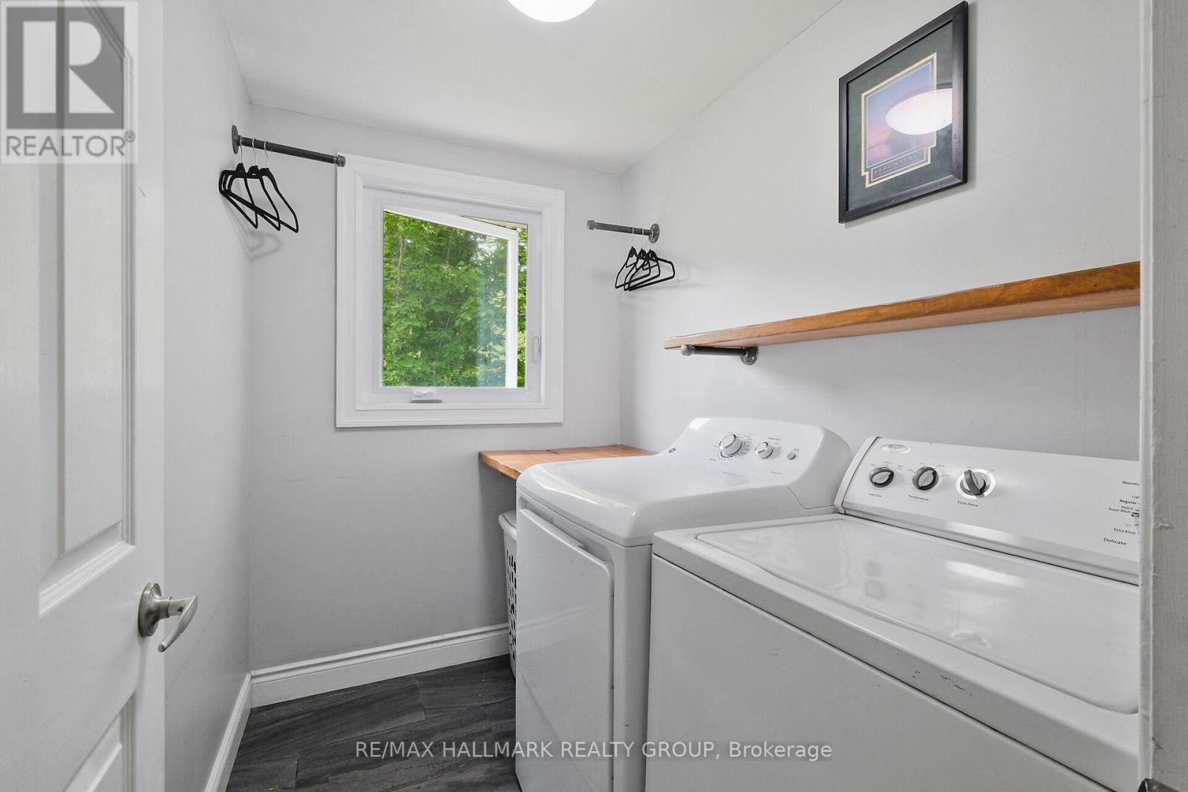

















































Welcome to this luxurious and fully renovated 3-bedroom home, nestled on a private 2.87-acre lot in the sought-after Maplewood Estates of Cumberland. Designed with impeccable attention to detail, this stunning home offers a perfect blend of elegance, comfort, and serenity. Flooded with natural light, the main level features large windows, hardwood and tile flooring, and an expansive living room with a cozy gas fireplace. The open-concept dining area flows into a chefs dream kitchen-complete with quartz countertops, tiled backsplash, ample cabinetry, and a spacious island that seats five. Step outside through the patio doors to your backyard oasis, complete with two gazebos, a hot tub, mature trees, a fire pit, and two storage sheds. Upstairs, the spacious primary bedroom includes a luxurious ensuite and walk-in closet. Two more bedrooms, a double-sink bathroom, and a convenient laundry room complete the second floor. The finished lower level includes a recreation room, den/music space, workshop, and ample storage. A double garage with inside entry adds convenience. An added bonus is the separate studio space-ideal for a home business, guest suite, or creative retreat. This space includes a bright and airy loft, an office nook and storage. 2 car attached garage and parking for 10+ in the driveway. Located just minutes from Orleans, this estate offers peaceful living with city amenities close by. A true gem for families, professionals, or nature lovers seeking space, flexibility, and refined living. Book your private showing today! (id:19004)
This REALTOR.ca listing content is owned and licensed by REALTOR® members of The Canadian Real Estate Association.