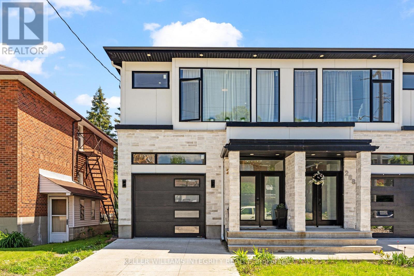

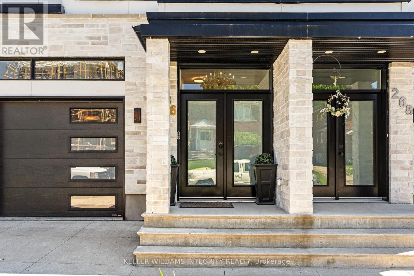



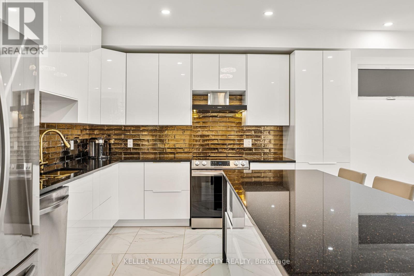

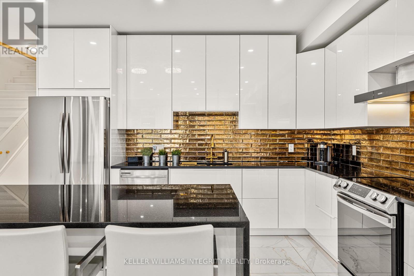
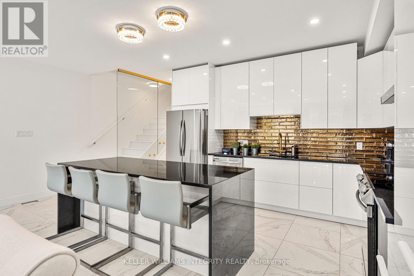
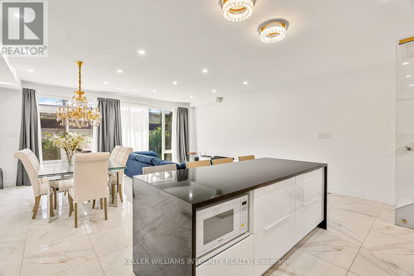
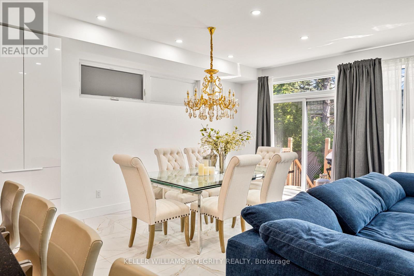
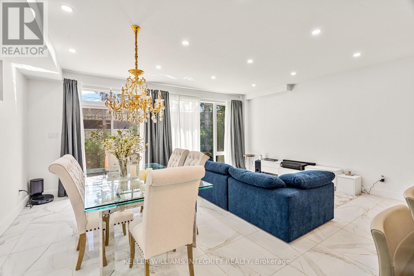
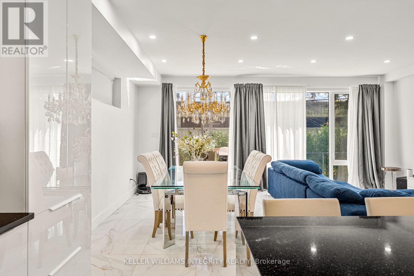
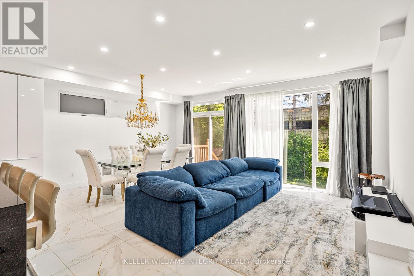
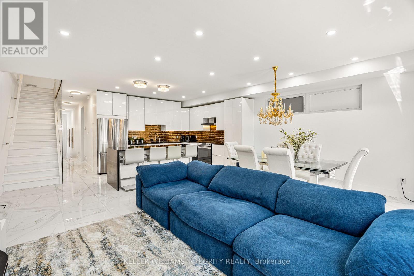
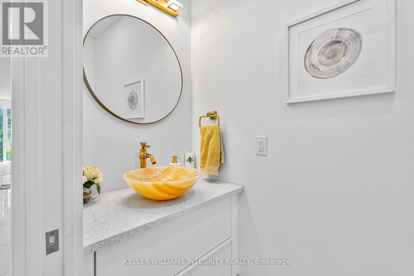
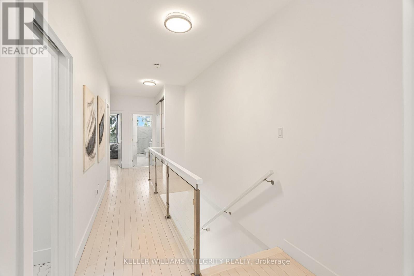
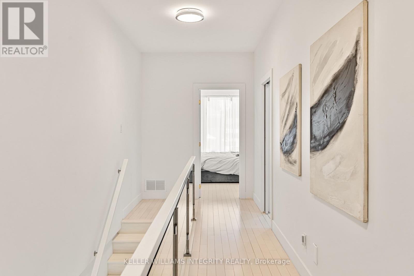
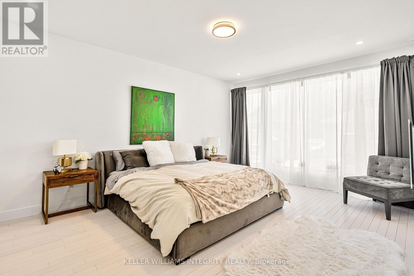
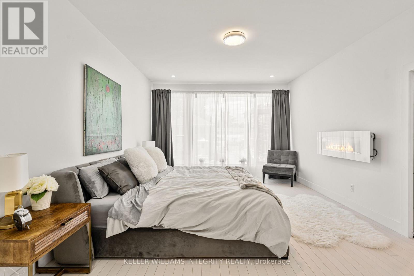
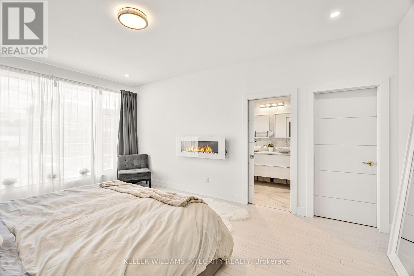
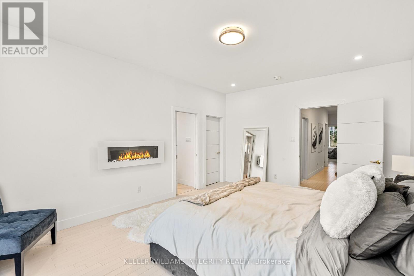

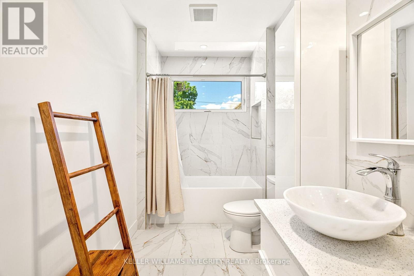

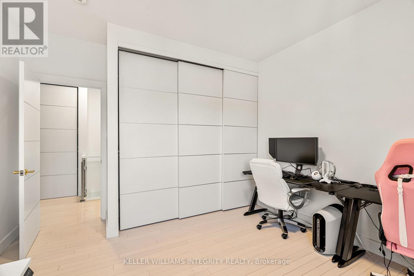
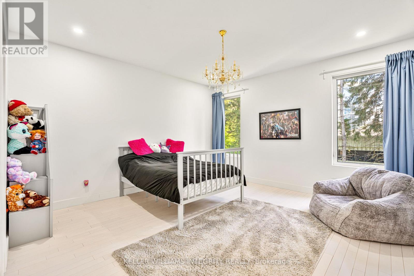
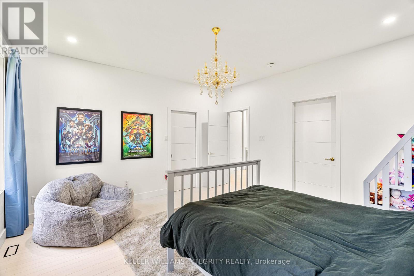
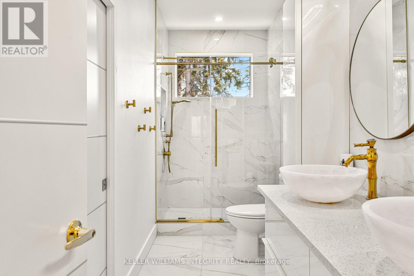
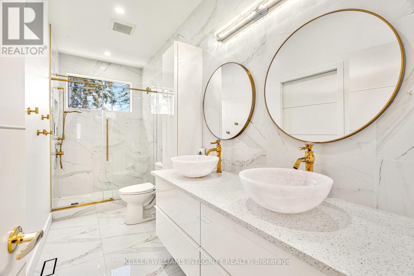
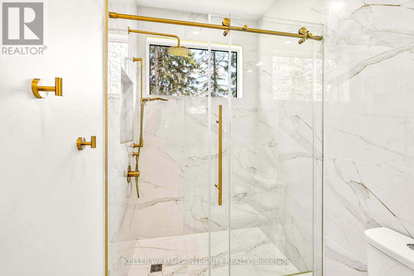
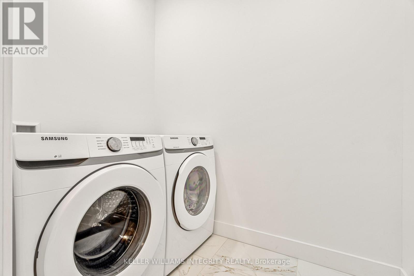
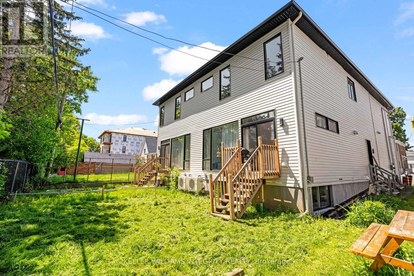
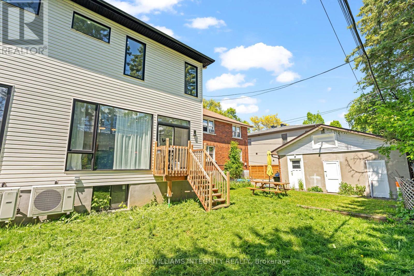
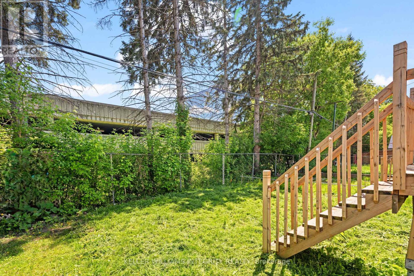
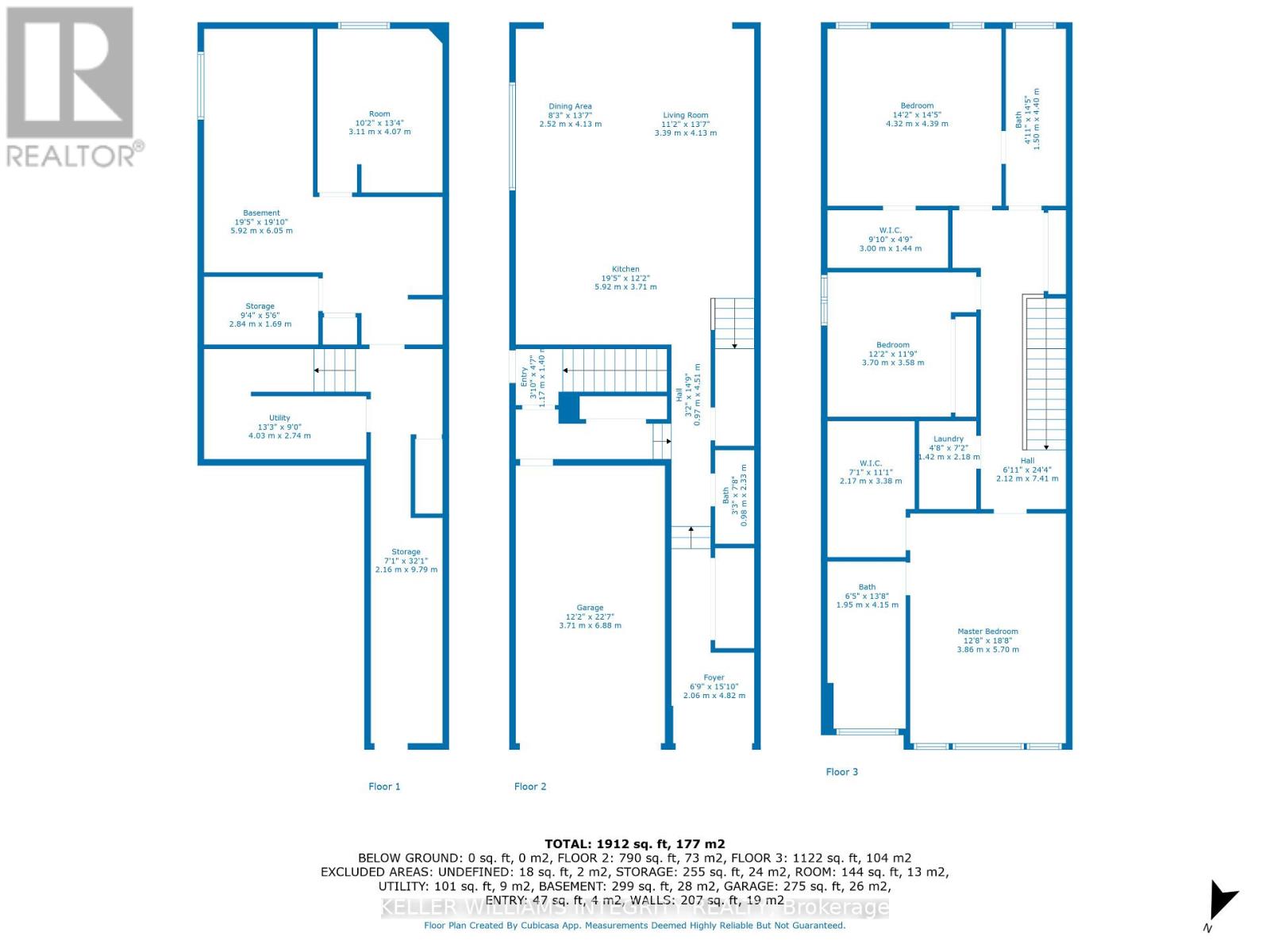
Welcome to this exquisite executive residence, ideally located in the heart of Westboro - just steps from trendy cafés, boutique shops, lush parks, top-rated schools, and moments from Highway 417 for effortless commuting. Built in 2021, this modern home offers a seamless blend of luxury and functionality across three well-appointed levels. The inviting front foyer welcomes you with a generous closet and direct access to the heated garage - perfect for Ottawa winters. Step into the main living area where 9-foot ceilings, sleek tile flooring, and a stylish powder room set the tone for contemporary living. The chef-inspired kitchen features stainless steel appliances, a striking backsplash, and a waterfall-edge granite island that anchors the open-concept layout. It's an entertainers dream, flowing effortlessly into the sun-drenched dining space and airy living room with patio doors that open onto a private, south-facing backyard - ideal for indoor-outdoor living. Upstairs, the primary suite is a luxurious retreat, showcasing warm maple hardwood floors, a walk-in closet, and a spa-like ensuite bathroom. Two generously sized secondary bedrooms, one with cheater access to the full bathroom, and a convenient second-floor laundry room complete this level. The lower level is framed, insulated, and comes with drywall ready for installation - offering an exciting opportunity to customize additional living space. Whether you envision a legal Secondary Dwelling Unit (SDU) for added income or a private suite for multi-generational living, the possibilities are endless. This is modern Westboro living at its finest - schedule your private showing today! (id:19004)
This REALTOR.ca listing content is owned and licensed by REALTOR® members of The Canadian Real Estate Association.