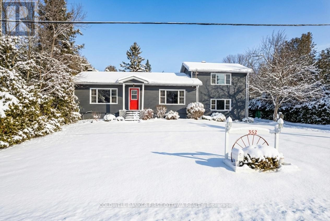
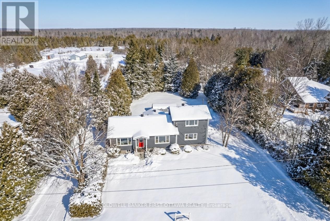
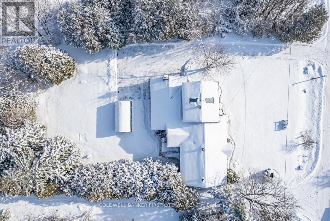
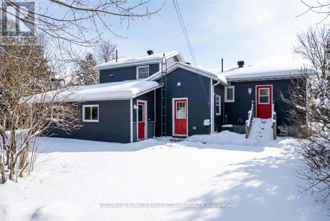
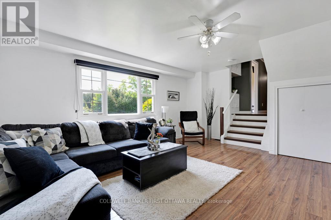
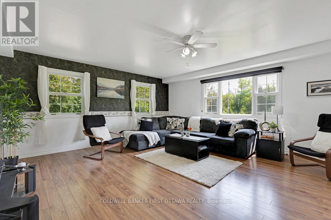
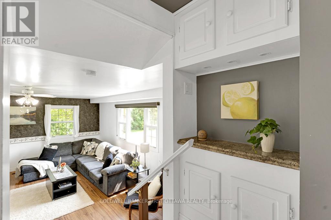
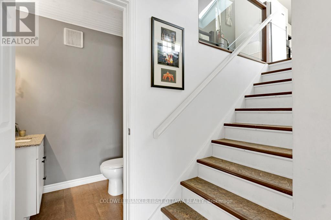
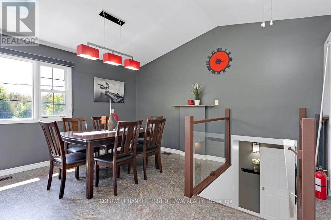
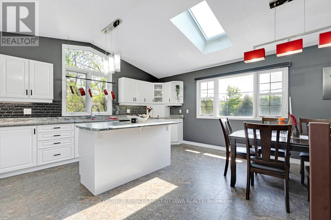
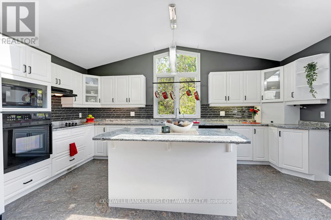
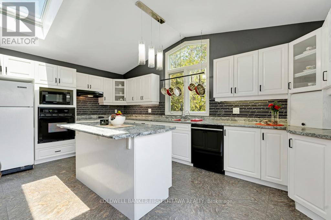
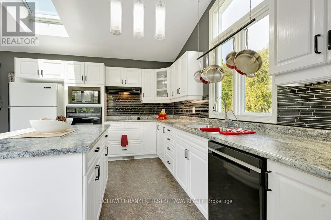
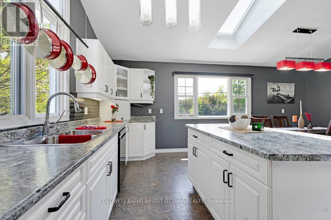
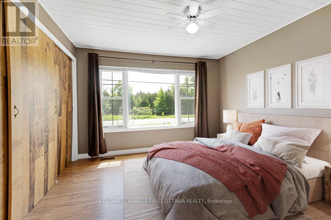
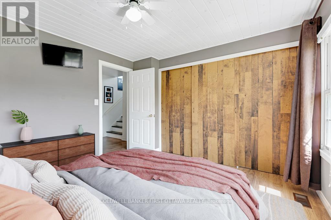
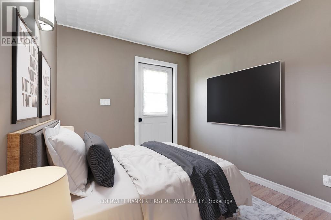
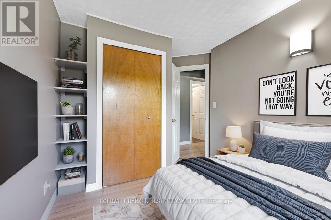
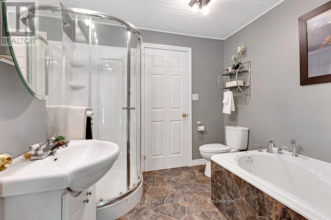
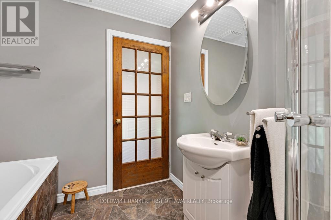
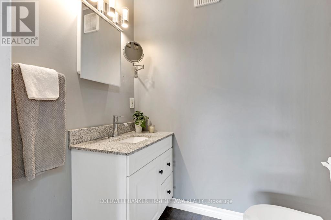
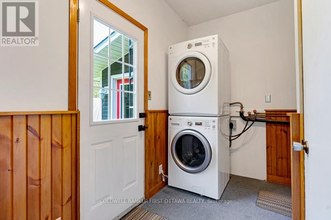
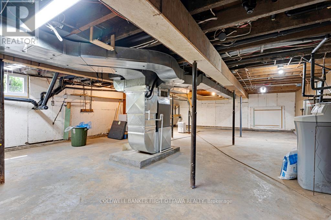
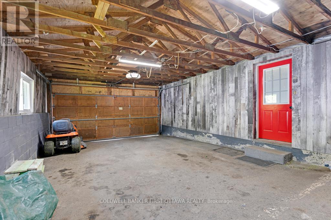
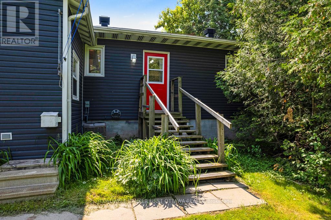
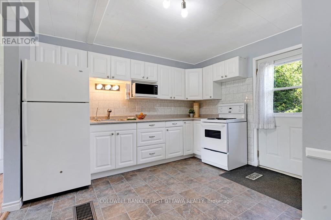
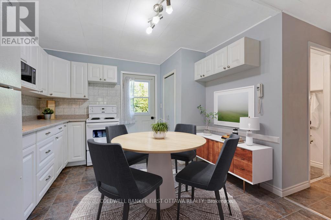
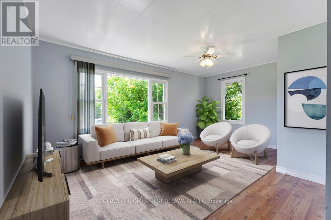
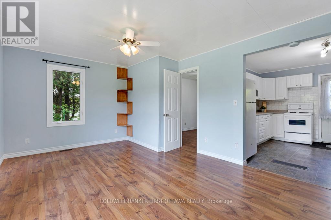
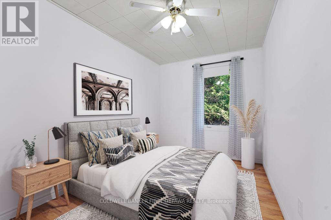
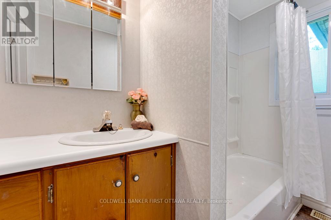
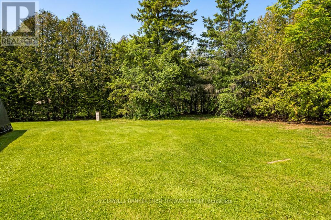
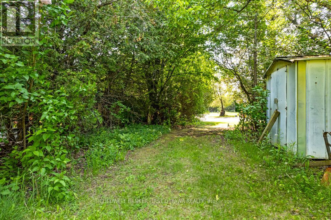
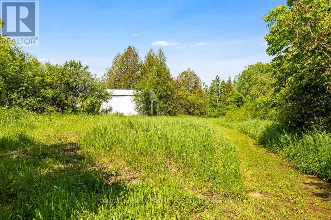
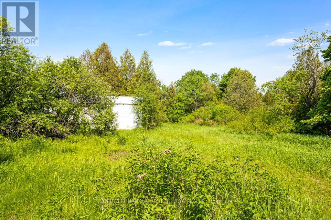
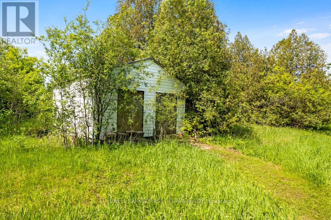
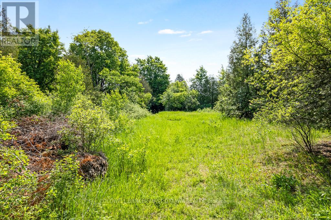
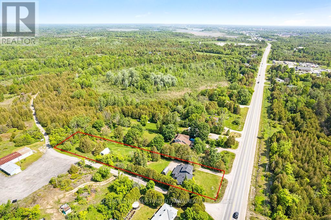
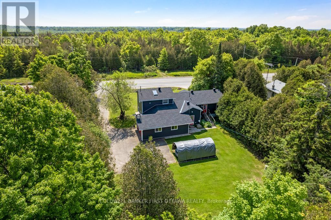
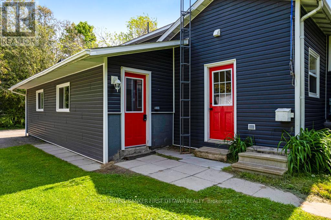
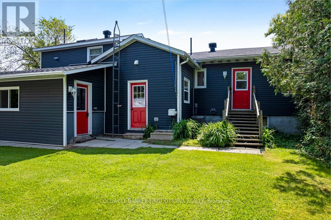
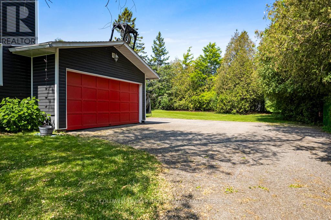
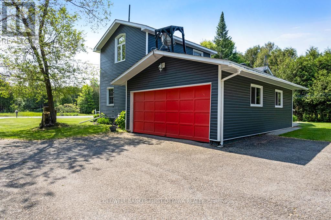
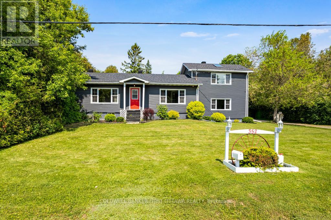
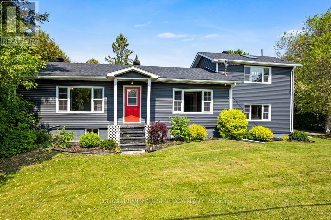
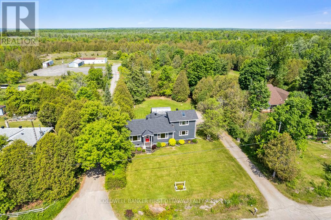
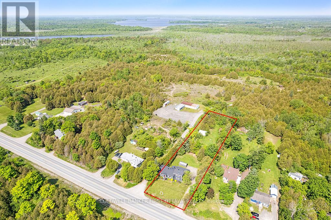
Set on just under an acre at the edge of Smiths Falls, this well-maintained and updated home offers versatility, space, and country charm without the country commute. The main residence features two bedrooms, 1.5 baths, and a large, light-filled kitchen/dining area with vaulted ceilings, skylights, and a flexible layout. The detached island allows you to customize the space to your needs, and generous cabinetry keeps everything within reach. Downstairs, a south-facing picture window fills the living room with warm natural light. The in-law suite, which is connected but fully separate, provides a private, self-contained space, ideal for family, guests, or rental income. With its own entrance, full kitchen, living room, bright bedroom, and 4-piece bath, it is move-in ready. The two units share a laundry area with stacked washer and dryer, and heating/cooling is efficiently shared through a central electric furnace (2023) and A/C system (2021). The thoughtful layout allows for easy future conversion back into a unified 3+ bedroom single-family home should the need arise. Downstairs, the basement, with 6-foot ceilings, has long served as a hobbyist's woodworking shop and remains well laid out for projects or storage. The attached double garage provides even more utility, and a 23' x 13' outbuilding at the rear of the property awaits your vision, whether for a workshop, storage, or full renovation into additional living space. Recent updates include new shingles (2024), kitchen skylights (2022), siding and windows (2020), additional insulation in the attic, and spray foam insulation in the crawl space (2021). Whether you're looking for multi-generational living or a property with income potential, this home offers space to grow and room to breathe, just minutes from town. (id:19004)
This REALTOR.ca listing content is owned and licensed by REALTOR® members of The Canadian Real Estate Association.