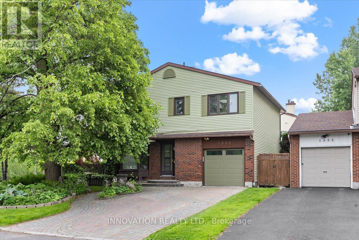
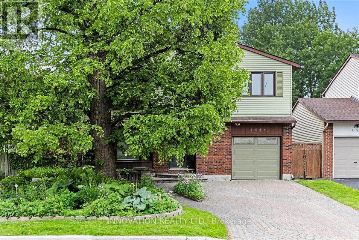
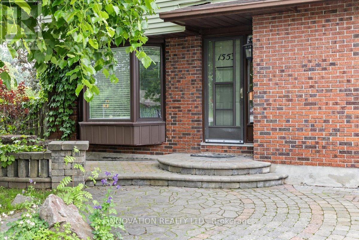
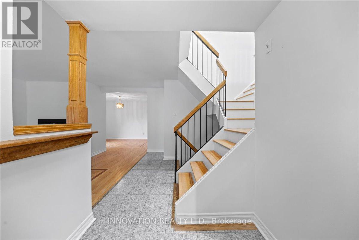
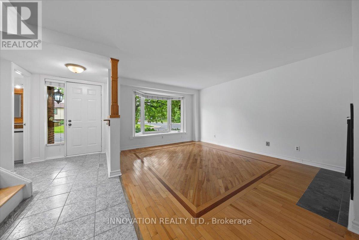
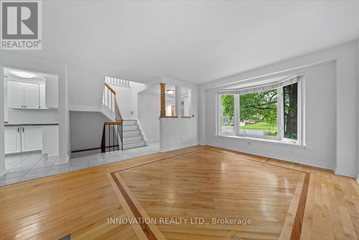
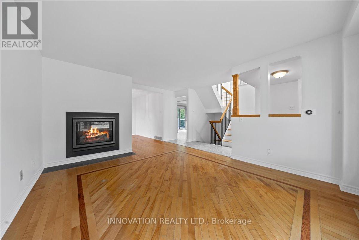
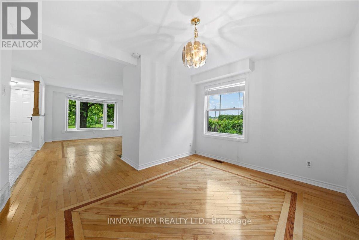
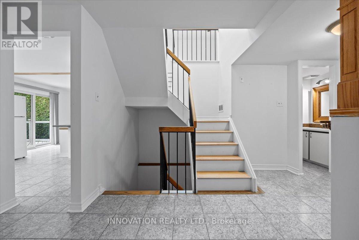
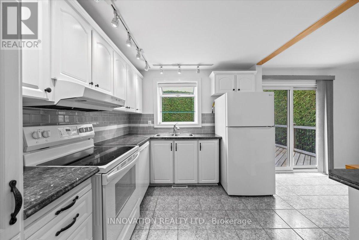
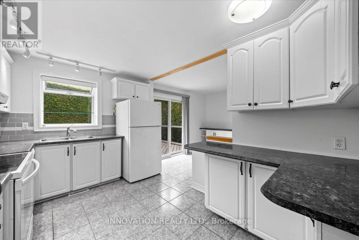
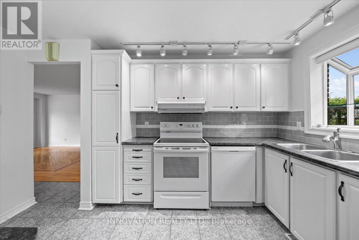
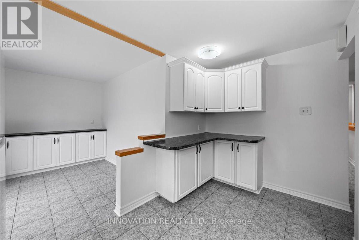
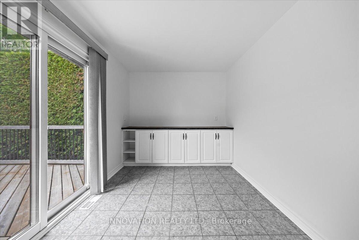
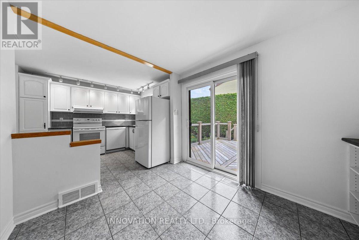
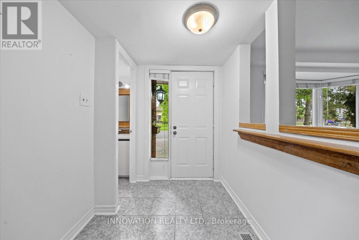
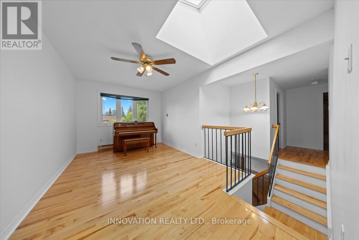
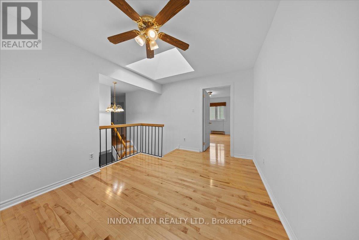
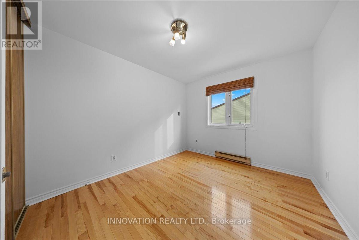
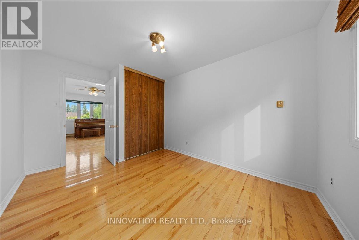
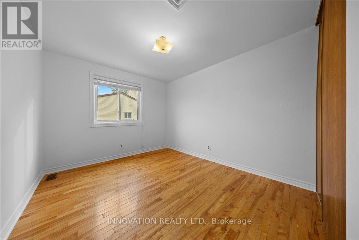
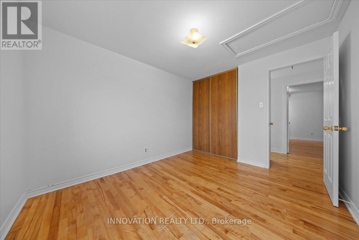
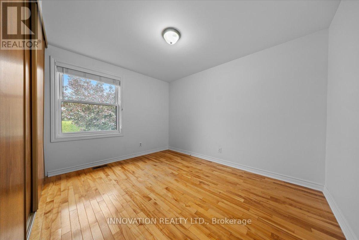
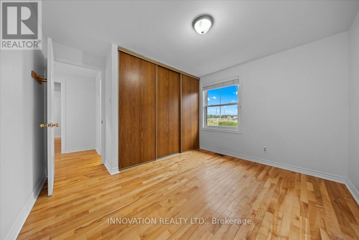
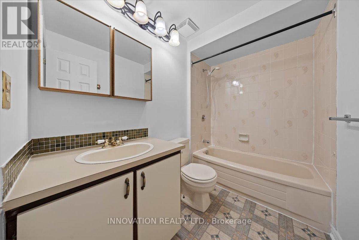
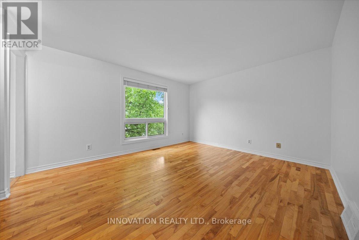
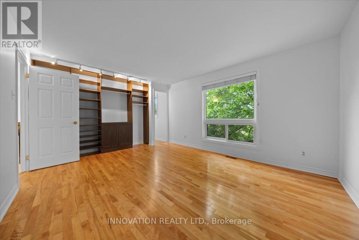
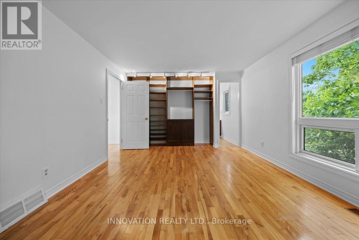
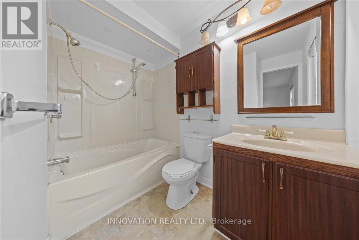
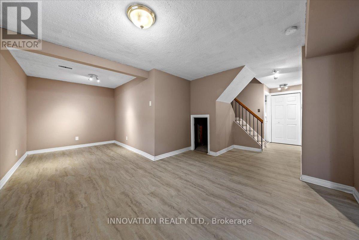
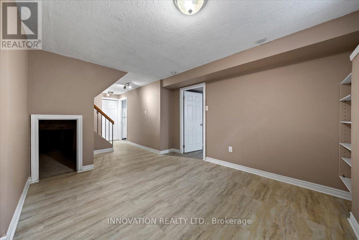
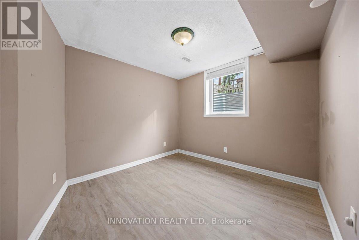
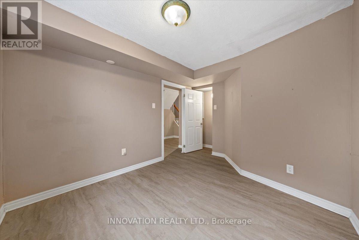
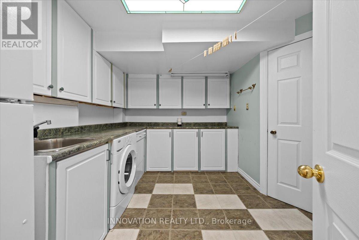
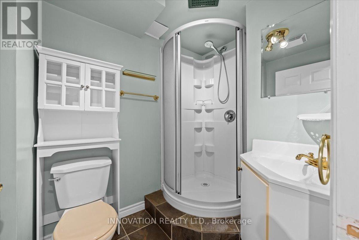
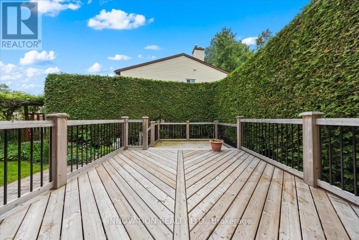
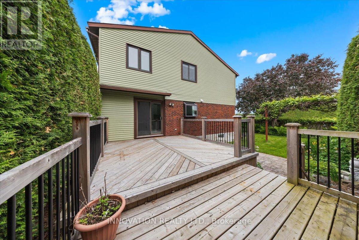
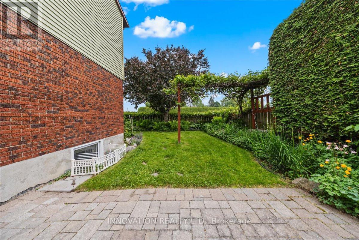
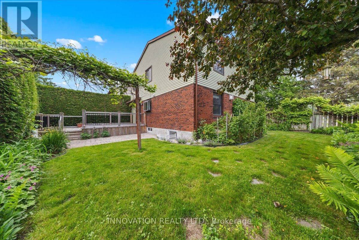
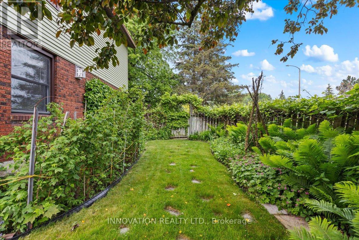
Discover the perfect blend of elegance, space, and comfort in this beautifully maintained 5-bedroom family home, ideally located on a quiet, tree-lined street in one of Orleans most desirable neighbourhoods.This charming 2-storey residence offers 4 spacious bedrooms above grade and an additional bedroom in the fully finished basement perfect for guests, a home office, or a growing family.Step inside to find gorgeous custom hardwood flooring throughout the main floor, complemented by the warmth of a gas fireplace in the inviting living room. A separate formal dining room provides the ideal setting for entertaining, while the large kitchen is complete with a generous breakfast nook, abundant counter space, and room for everyone to gather.Upstairs, you will find more beautiful hardwood floors and four comfortable bedrooms filled with natural light including the large primary bedroom with ensuite.The basement offers additional living space and flexibility to suit your lifestyle needs with a large recreation room and huge laundry/storage room.Enjoy outdoor living at its best with a spacious deck perfect for summer BBQs and relaxing evenings. The lovely landscaped gardens add charm and privacy to your backyard oasis. Located in a family-friendly area with excellent schools, parks, shopping, and transit nearby 1553 Marcoux Drive is the perfect place to call home. Dont miss your chance to own this stunning property in the heart of Orleans. (id:19004)
This REALTOR.ca listing content is owned and licensed by REALTOR® members of The Canadian Real Estate Association.