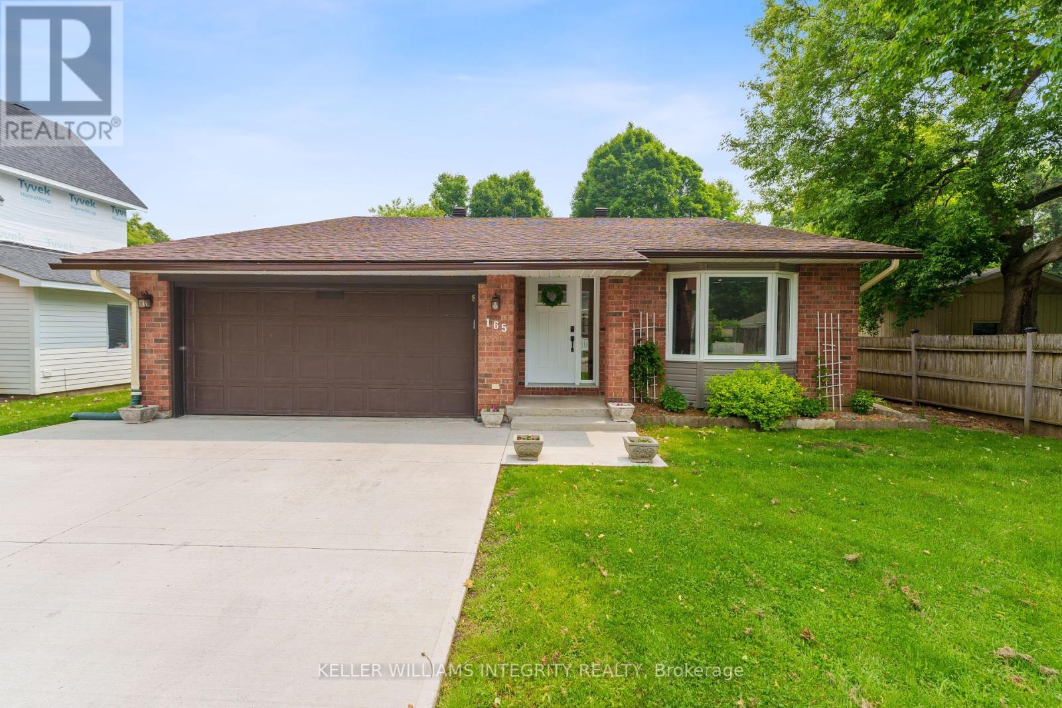













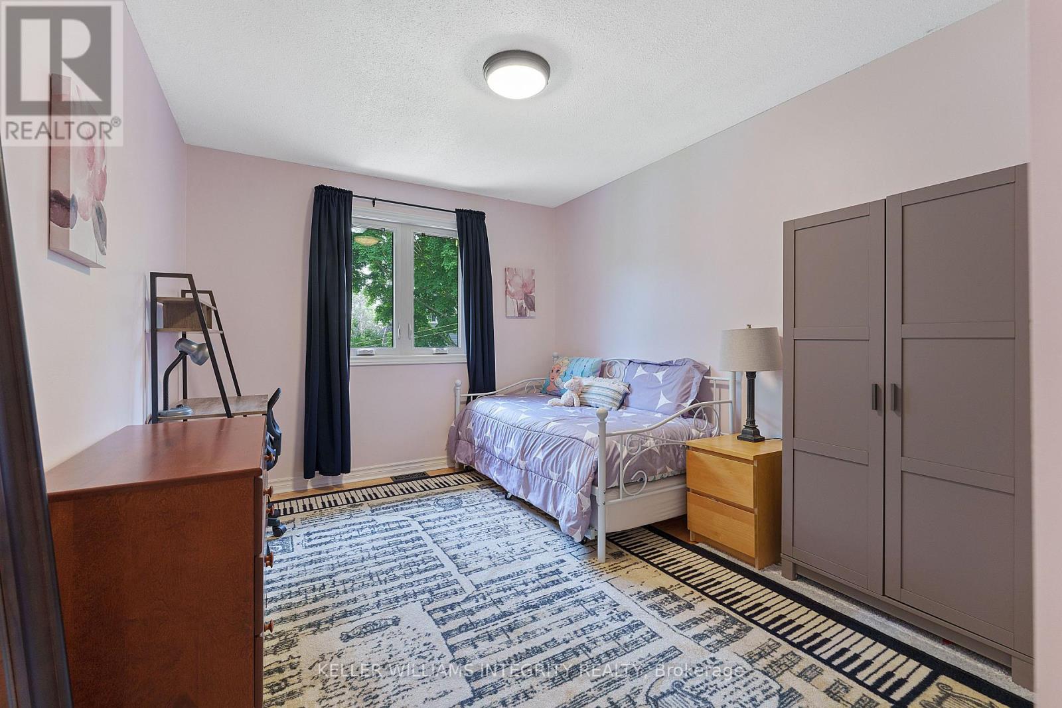
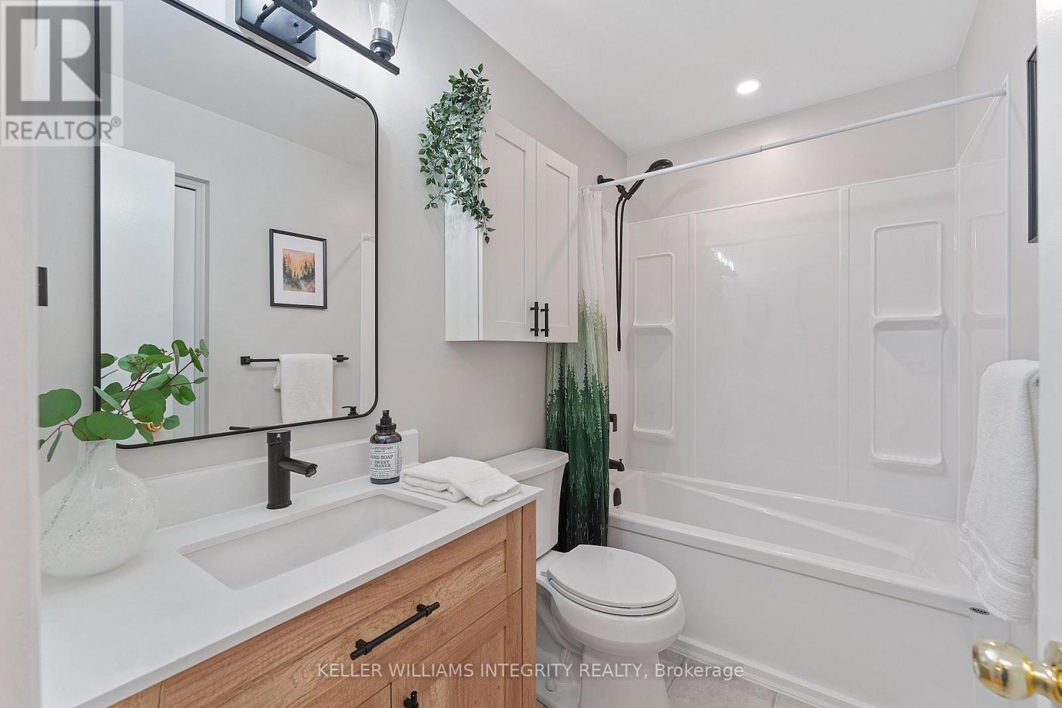


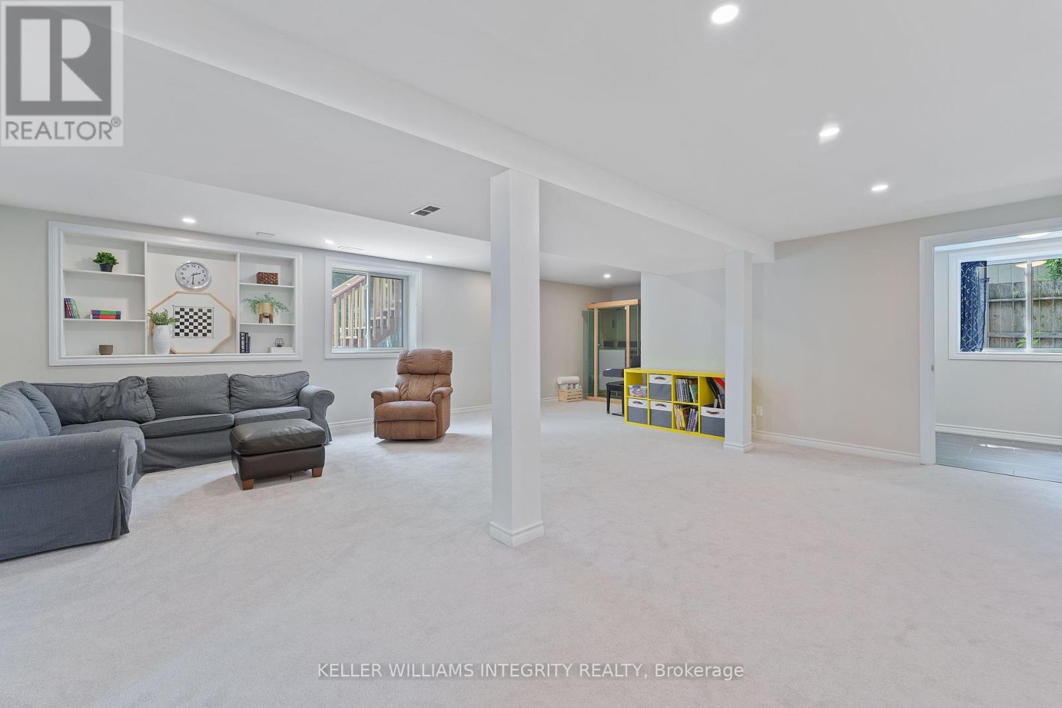
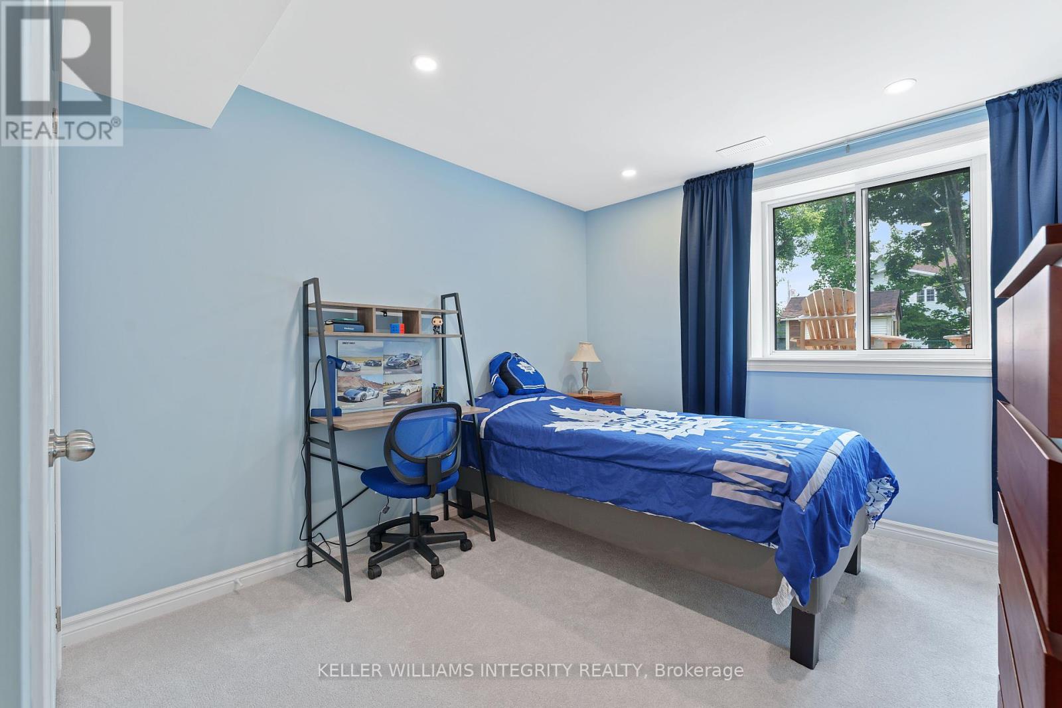










165 Maude Street in historic Almonte, set along the Mississippi River, has seen a complete transformation since October 2023. The home has been completely rewired with new separate 100 amp &200-amp panels, making it ready for EV charging and future needs. Key mechanical updates include a new gas furnace, new hot water tank (owned), heat pump, and water softener for added comfort and efficiency. The kitchen now features all new appliances and a new spacious pantry, while new lighting throughout the house and a fresh coat of paint gives every room a welcoming feel. Bathrooms have been fully updated, including a new ensuite and renovated bathrooms on each level. Downstairs, the finished basement offers two new bedrooms (now 5 in total!), new windows, Dri-core subflooring, spray foam insulation, and a laundry room with new heated floors. Outside, you'll find a new concrete driveway and garage pad, all new vinyl siding, a new large deck, and rejuvenated landscaping. Large lot is fenced with lots of backyard for recreation or gardening. There's also a patio seating area for extra outdoor enjoyment. The location is just a short walk from Almonte's best shops, cafes, and scenic river walks. With its extensive list of recent upgrades (full list in attachments), this move-in ready home is well-suited for comfortable, modern living in a fantastic neighborhood that is experiencing a refreshing transition. Request your private viewing today! (id:19004)
This REALTOR.ca listing content is owned and licensed by REALTOR® members of The Canadian Real Estate Association.